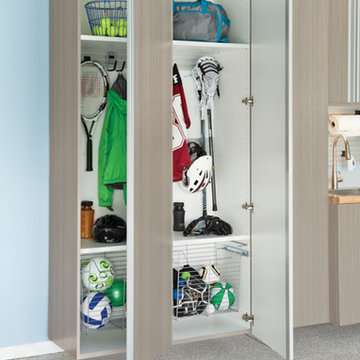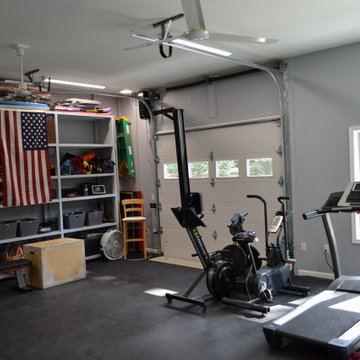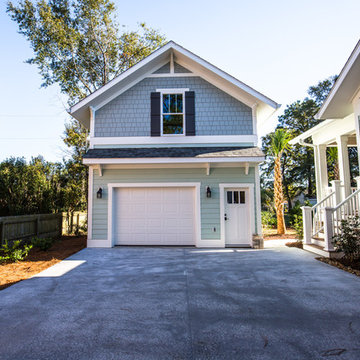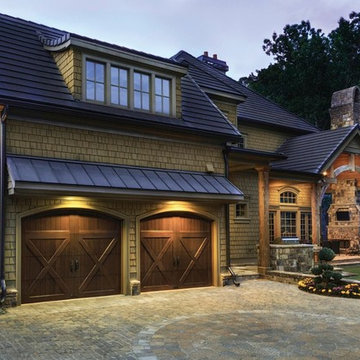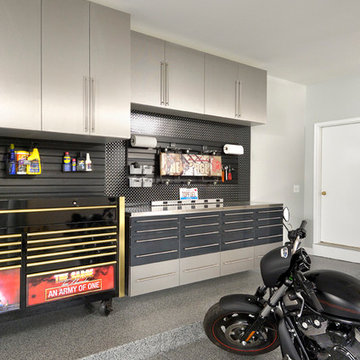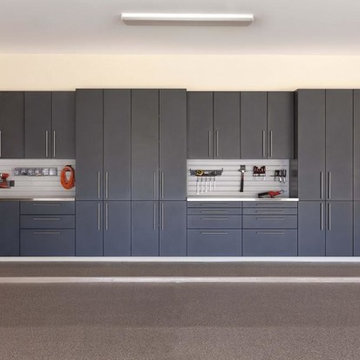Garage - Garage Workshop and Boathouse Ideas
Refine by:
Budget
Sort by:Popular Today
141 - 160 of 4,376 photos
Item 1 of 3
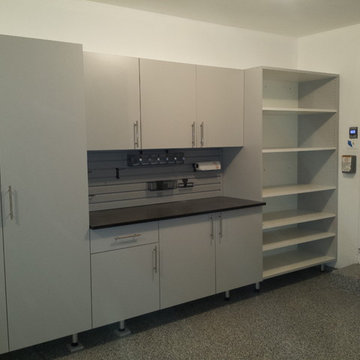
Example of a mid-sized classic attached two-car garage workshop design in Chicago
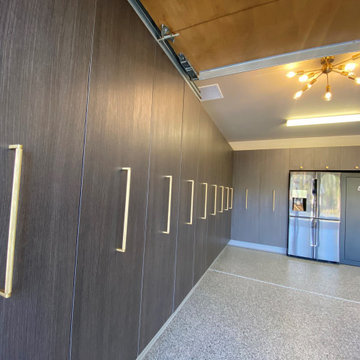
2020 Top Shelf First Place winner for Woodworking Magazine. Garage over 600 SF. Vertical Grain Edgewood material on the cabinets with deep storage and a 10' butcher block workbench with Cherry Red High Gloss Acrylic Doors. Cabinetry compliments exiting Stainless Steel Fridge and Large Gun Safe. Gold and Black Hardware provided by Customer.
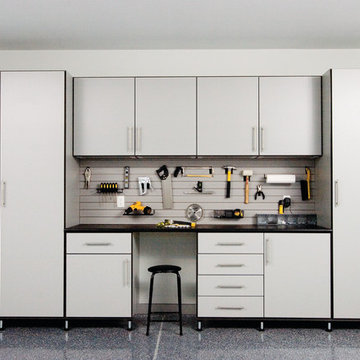
Example of a mid-sized urban garage workshop design in Philadelphia
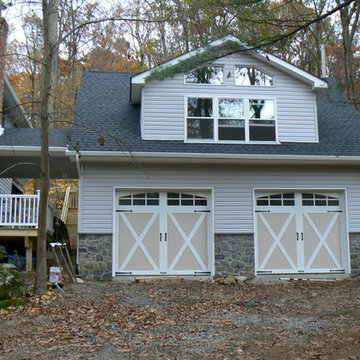
Garage Addition
Garage workshop - contemporary detached two-car garage workshop idea in Philadelphia
Garage workshop - contemporary detached two-car garage workshop idea in Philadelphia
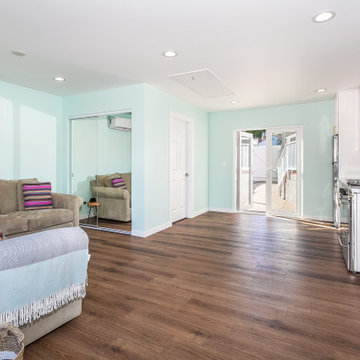
Beautiful California Style ADU
Example of a large beach style detached three-car garage workshop design in Los Angeles
Example of a large beach style detached three-car garage workshop design in Los Angeles
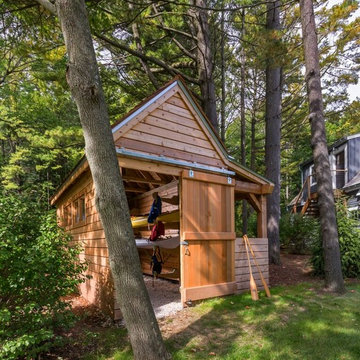
Edmund Studios Photography.
A view of the kayak shed with an attached wood shed.
Example of a small beach style detached boathouse design in Milwaukee
Example of a small beach style detached boathouse design in Milwaukee
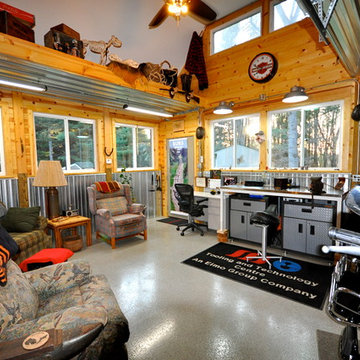
This is an interior shot of the finished workshop get away man cave space showing the vaulted ceilings, galvanized pole barn siding, and tongue and grove pine paneling.
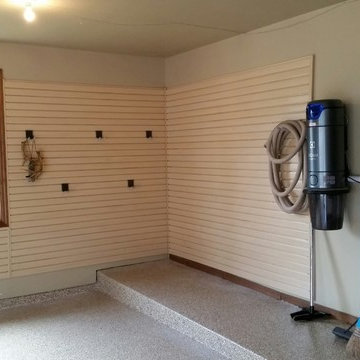
Inspiration for a mid-sized timeless attached two-car garage workshop remodel in Chicago
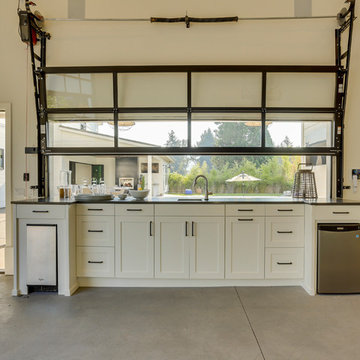
REPIXS
Inspiration for a huge country detached four-car garage workshop remodel in Portland
Inspiration for a huge country detached four-car garage workshop remodel in Portland
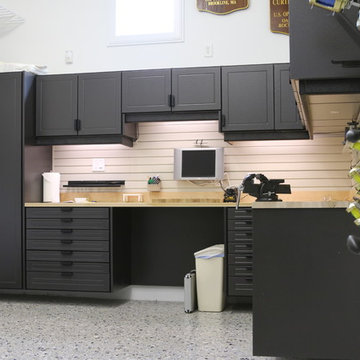
Inspiration for a mid-sized transitional attached one-car garage workshop remodel in Other
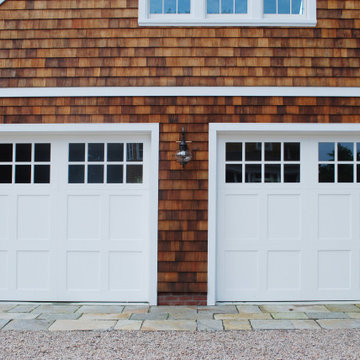
Garage workshop - large coastal attached three-car garage workshop idea in Providence
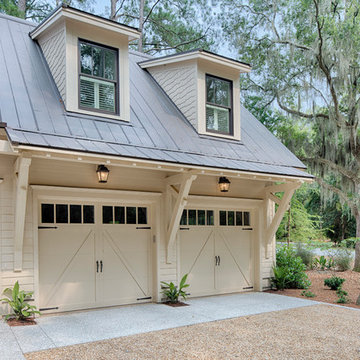
The best of past and present architectural styles combine in this welcoming, farmhouse-inspired design. Clad in low-maintenance siding, the distinctive exterior has plenty of street appeal, with its columned porch, multiple gables, shutters and interesting roof lines. Other exterior highlights included trusses over the garage doors, horizontal lap siding and brick and stone accents. The interior is equally impressive, with an open floor plan that accommodates today’s family and modern lifestyles. An eight-foot covered porch leads into a large foyer and a powder room. Beyond, the spacious first floor includes more than 2,000 square feet, with one side dominated by public spaces that include a large open living room, centrally located kitchen with a large island that seats six and a u-shaped counter plan, formal dining area that seats eight for holidays and special occasions and a convenient laundry and mud room. The left side of the floor plan contains the serene master suite, with an oversized master bath, large walk-in closet and 16 by 18-foot master bedroom that includes a large picture window that lets in maximum light and is perfect for capturing nearby views. Relax with a cup of morning coffee or an evening cocktail on the nearby covered patio, which can be accessed from both the living room and the master bedroom. Upstairs, an additional 900 square feet includes two 11 by 14-foot upper bedrooms with bath and closet and a an approximately 700 square foot guest suite over the garage that includes a relaxing sitting area, galley kitchen and bath, perfect for guests or in-laws.
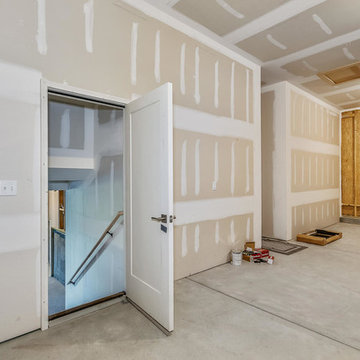
Door leading into basement. AEV Real Estate Photo
Large elegant attached three-car garage workshop photo in Wichita
Large elegant attached three-car garage workshop photo in Wichita
Garage - Garage Workshop and Boathouse Ideas
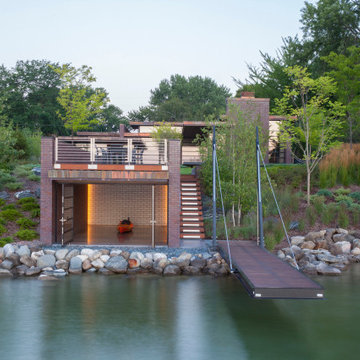
A tea pot, being a vessel, is defined by the space it contains, it is not the tea pot that is important, but the space.
Crispin Sartwell
Located on a lake outside of Milwaukee, the Vessel House is the culmination of an intense 5 year collaboration with our client and multiple local craftsmen focused on the creation of a modern analogue to the Usonian Home.
As with most residential work, this home is a direct reflection of it’s owner, a highly educated art collector with a passion for music, fine furniture, and architecture. His interest in authenticity drove the material selections such as masonry, copper, and white oak, as well as the need for traditional methods of construction.
The initial diagram of the house involved a collection of embedded walls that emerge from the site and create spaces between them, which are covered with a series of floating rooves. The windows provide natural light on three sides of the house as a band of clerestories, transforming to a floor to ceiling ribbon of glass on the lakeside.
The Vessel House functions as a gallery for the owner’s art, motorcycles, Tiffany lamps, and vintage musical instruments – offering spaces to exhibit, store, and listen. These gallery nodes overlap with the typical house program of kitchen, dining, living, and bedroom, creating dynamic zones of transition and rooms that serve dual purposes allowing guests to relax in a museum setting.
Through it’s materiality, connection to nature, and open planning, the Vessel House continues many of the Usonian principles Wright advocated for.
Overview
Oconomowoc, WI
Completion Date
August 2015
Services
Architecture, Interior Design, Landscape Architecture
8






