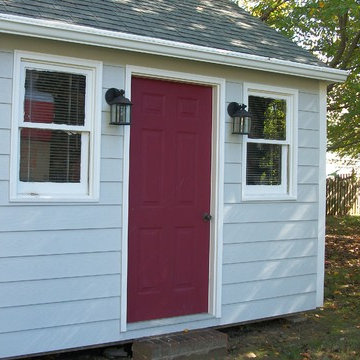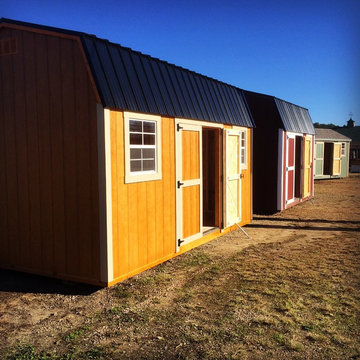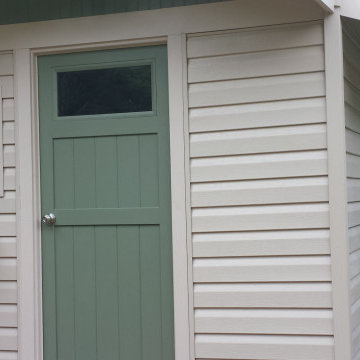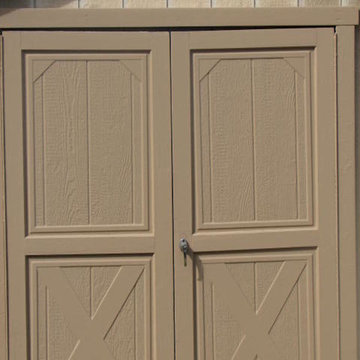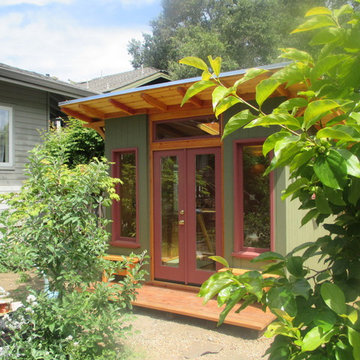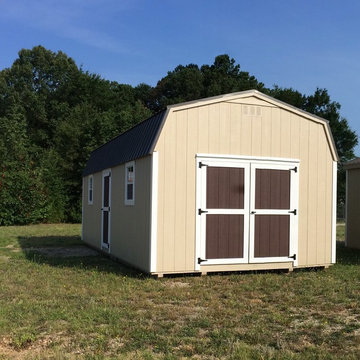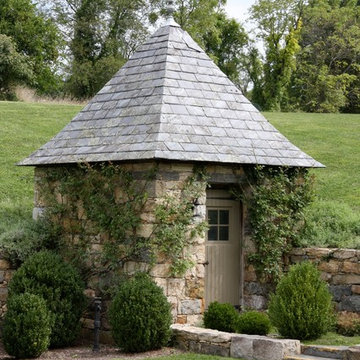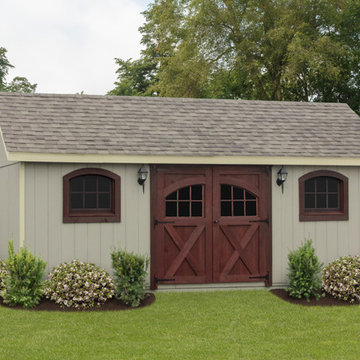Garden Shed Ideas
Refine by:
Budget
Sort by:Popular Today
101 - 120 of 493 photos
Item 1 of 3
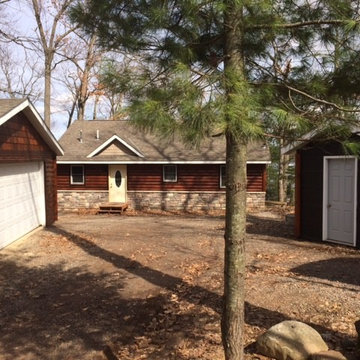
The remodel is almost complete. Cedar log siding has been carefully applied after garage and shed were structurally adjusted. Next step: door replacement and deck.
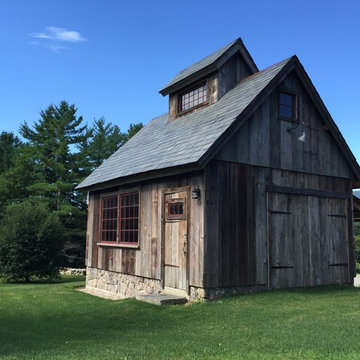
Photography by Andrew Doyle
This Sugar House provides our client with a bit of extra storage, a place to stack firewood and somewhere to start their vegetable seedlings; all in an attractive package. Built using reclaimed siding and windows and topped with a slate roof, this brand new building looks as though it was built 100 years ago. True traditional timber framing construction add to the structures appearance, provenance and durability.
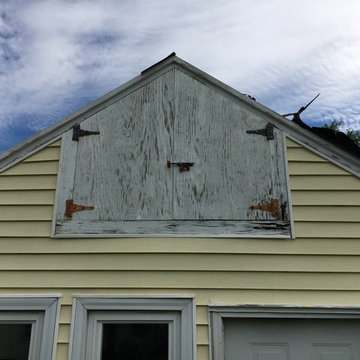
A distressed barn door style gable door is just the perfect touch to this rustic back yard retreat.
Inspiration for a small rustic detached garden shed remodel in Other
Inspiration for a small rustic detached garden shed remodel in Other
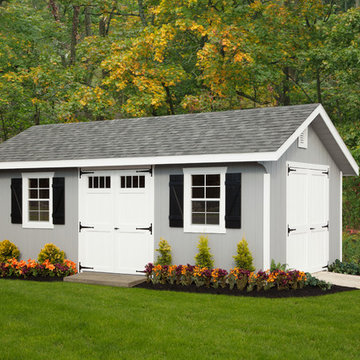
12x20 Victorian Cottage
Inspiration for a mid-sized timeless detached garden shed remodel in Philadelphia
Inspiration for a mid-sized timeless detached garden shed remodel in Philadelphia
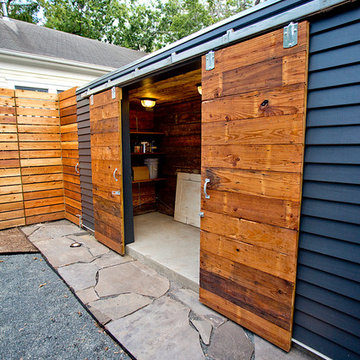
Photos By Simple Photography
Inspiration for a small contemporary detached garden shed remodel in Houston
Inspiration for a small contemporary detached garden shed remodel in Houston
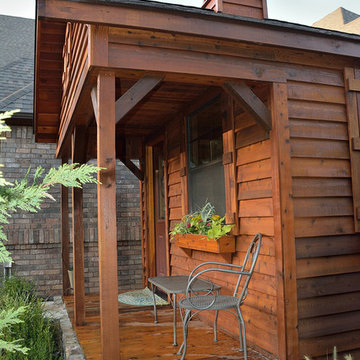
Craig Miller
Example of a small mountain style detached garden shed design in Dallas
Example of a small mountain style detached garden shed design in Dallas
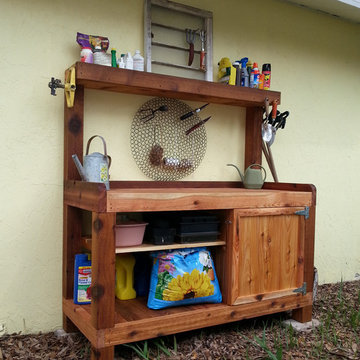
Potting bench and garden center.
Photo by Carla Sinclair-Wells
Inspiration for a mid-sized rustic detached garden shed remodel in Orlando
Inspiration for a mid-sized rustic detached garden shed remodel in Orlando
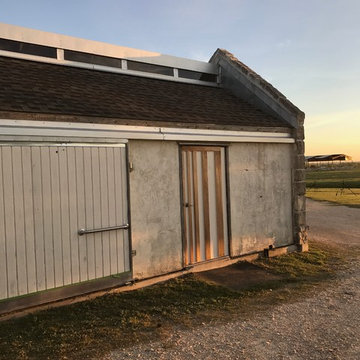
Sliding Tool Storage Door and South Personnel Door
Garden shed - small southwestern detached garden shed idea in Dallas
Garden shed - small southwestern detached garden shed idea in Dallas
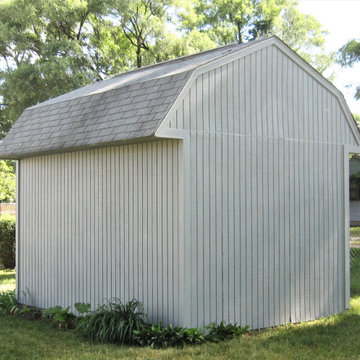
This is a photo of the back side of the shed after applying one coat of paint.
Garden shed - large traditional detached garden shed idea in Detroit
Garden shed - large traditional detached garden shed idea in Detroit
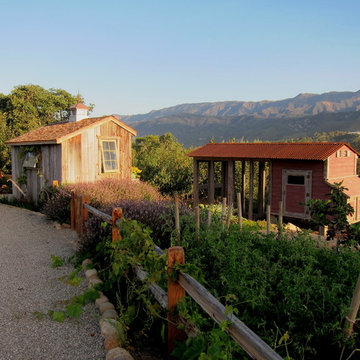
Design Consultant Jeff Doubét is the author of Creating Spanish Style Homes: Before & After – Techniques – Designs – Insights. The 240 page “Design Consultation in a Book” is now available. Please visit SantaBarbaraHomeDesigner.com for more info.
Jeff Doubét specializes in Santa Barbara style home and landscape designs. To learn more info about the variety of custom design services I offer, please visit SantaBarbaraHomeDesigner.com
Jeff Doubét is the Founder of Santa Barbara Home Design - a design studio based in Santa Barbara, California USA.
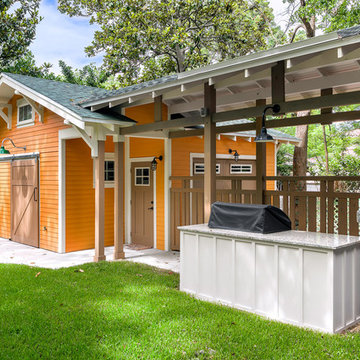
Greg Reigler
Small arts and crafts detached garden shed photo in Miami
Small arts and crafts detached garden shed photo in Miami
Garden Shed Ideas
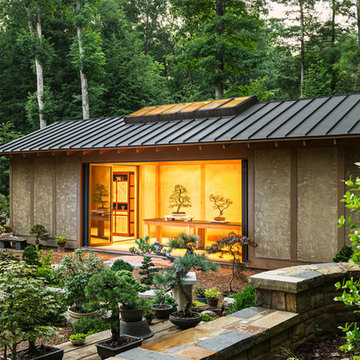
Our client has a large collection of bonsai trees and wanted an exhibition space for the extensive collection and a workshop to tend to the growing plants. Together we came up with a plan for a beautiful garden with plenty of space and a water feature. The design also included a Japanese-influenced pavilion in the middle of the garden. The pavilion is comprised of three separate rooms. The first room is features a tokonoma, a small recessed space to display art. The second, and largest room, provides an open area for display. The room can be accessed by large glass folding doors and has plenty of natural light filtering through the skylights above. The third room is a workspace with tool storage.
Photography by Todd Crawford
6






