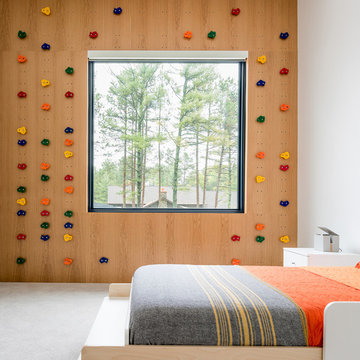Gray Floor Kids' Room Ideas - Gender: Gender-Neutral
Refine by:
Budget
Sort by:Popular Today
1 - 20 of 1,520 photos
Item 1 of 3
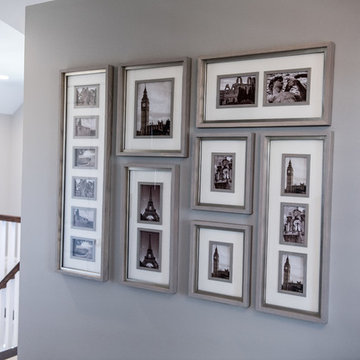
Picture wall collage from Uttermost fit this wall beautifully and was ideal to display all the homeowner's family photos! (Photo Credit: Patty D Photography)
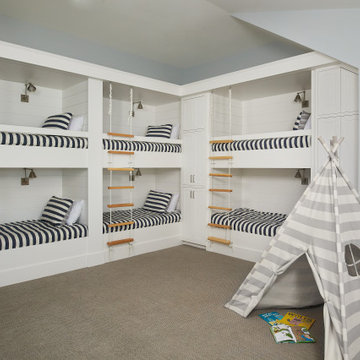
A fun guest room with 6 white custom-built bunks featuring striped bedding, built-in storage, and rope ladders.
Photo by Ashley Avila Photography
Inspiration for a large coastal gender-neutral carpeted and gray floor kids' room remodel in Grand Rapids with gray walls
Inspiration for a large coastal gender-neutral carpeted and gray floor kids' room remodel in Grand Rapids with gray walls
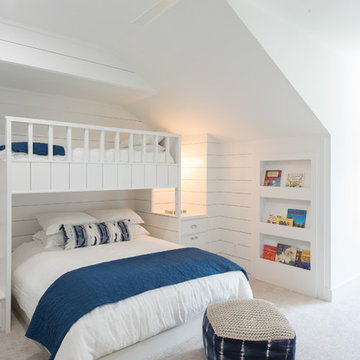
Beach style gender-neutral carpeted and gray floor kids' bedroom photo in Houston with white walls

Builder: Falcon Custom Homes
Interior Designer: Mary Burns - Gallery
Photographer: Mike Buck
A perfectly proportioned story and a half cottage, the Farfield is full of traditional details and charm. The front is composed of matching board and batten gables flanking a covered porch featuring square columns with pegged capitols. A tour of the rear façade reveals an asymmetrical elevation with a tall living room gable anchoring the right and a low retractable-screened porch to the left.
Inside, the front foyer opens up to a wide staircase clad in horizontal boards for a more modern feel. To the left, and through a short hall, is a study with private access to the main levels public bathroom. Further back a corridor, framed on one side by the living rooms stone fireplace, connects the master suite to the rest of the house. Entrance to the living room can be gained through a pair of openings flanking the stone fireplace, or via the open concept kitchen/dining room. Neutral grey cabinets featuring a modern take on a recessed panel look, line the perimeter of the kitchen, framing the elongated kitchen island. Twelve leather wrapped chairs provide enough seating for a large family, or gathering of friends. Anchoring the rear of the main level is the screened in porch framed by square columns that match the style of those found at the front porch. Upstairs, there are a total of four separate sleeping chambers. The two bedrooms above the master suite share a bathroom, while the third bedroom to the rear features its own en suite. The fourth is a large bunkroom above the homes two-stall garage large enough to host an abundance of guests.

Kid's playroom featuring Star Wars lego decor.
Inspiration for a mid-sized transitional gender-neutral carpeted and gray floor kids' room remodel in Other with gray walls
Inspiration for a mid-sized transitional gender-neutral carpeted and gray floor kids' room remodel in Other with gray walls

Farmhouse gender-neutral carpeted and gray floor kids' bedroom photo in Salt Lake City with gray walls
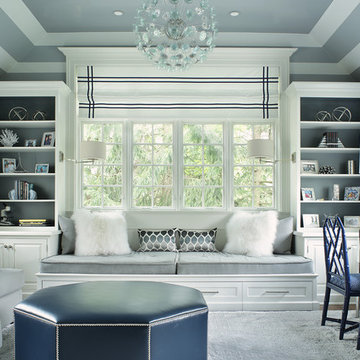
A multi purpose room for the kids. This rooms serves as a hang out space, sleep over room with built in trundle bed, homework space with a custom desk and just a space for kids to get away from it all. Photography by Peter Rymwid.

Kids' room - rustic gender-neutral concrete floor and gray floor kids' room idea in Denver with white walls

Mid-sized mountain style gender-neutral carpeted and gray floor kids' room photo in Denver with brown walls
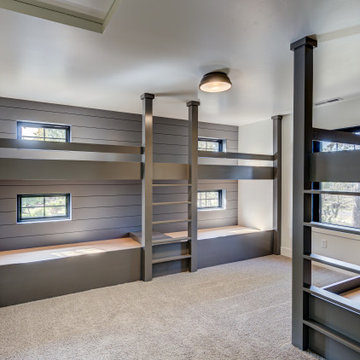
Kids' room - mid-sized farmhouse gender-neutral carpeted and gray floor kids' room idea with white walls
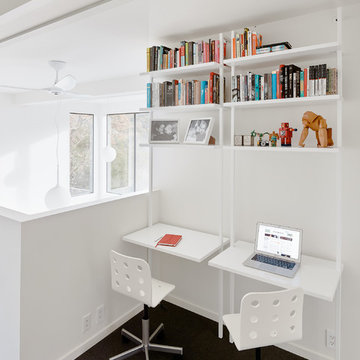
clean, custom, design build, eco friendly, efficient, green building, high ceilings, modernist, new home construction, work area, work space
Example of a minimalist gender-neutral carpeted and gray floor kids' study room design in San Francisco with white walls
Example of a minimalist gender-neutral carpeted and gray floor kids' study room design in San Francisco with white walls
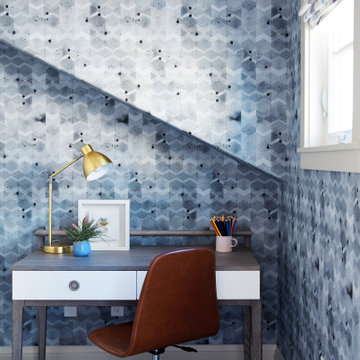
Small transitional gender-neutral gray floor and wallpaper kids' study room photo in Boston with blue walls
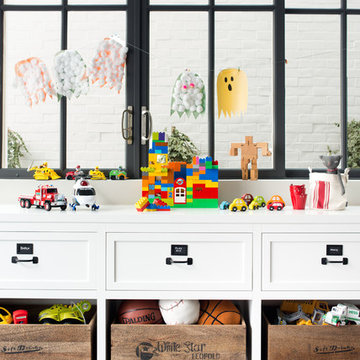
Inspiration for a transitional gender-neutral gray floor playroom remodel in Los Angeles
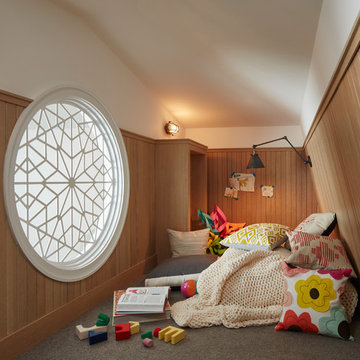
Example of a transitional gender-neutral carpeted and gray floor kids' room design in Chicago with white walls
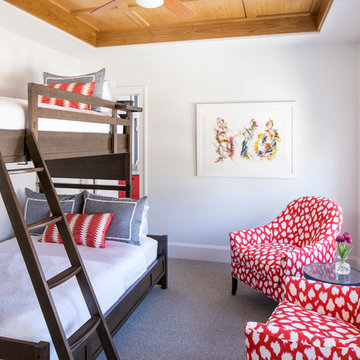
Example of a beach style gender-neutral carpeted and gray floor kids' bedroom design in Minneapolis with white walls
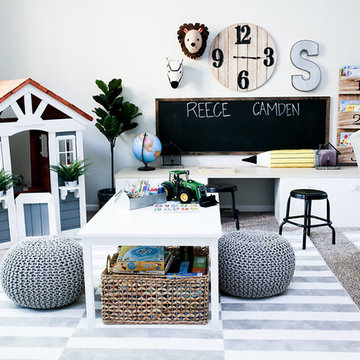
Kids Zone, Neutral with striped area rug, painted playhouse, oversized chalkboard, pottery Barn table + Ikea storage units made into a desk
Large beach style gender-neutral carpeted and gray floor kids' room photo in Phoenix with gray walls
Large beach style gender-neutral carpeted and gray floor kids' room photo in Phoenix with gray walls
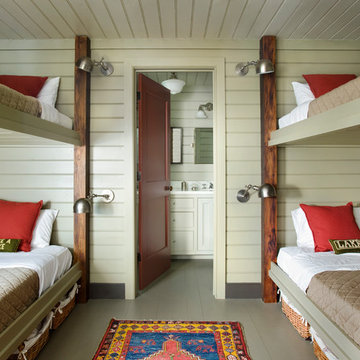
Photography by Erica George Dines
Kids' room - rustic gender-neutral painted wood floor and gray floor kids' room idea in Atlanta with green walls
Kids' room - rustic gender-neutral painted wood floor and gray floor kids' room idea in Atlanta with green walls
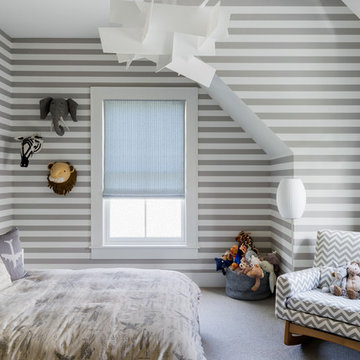
Spacecrafting, Inc.
Inspiration for a transitional gender-neutral carpeted and gray floor kids' room remodel in New York with gray walls
Inspiration for a transitional gender-neutral carpeted and gray floor kids' room remodel in New York with gray walls
Gray Floor Kids' Room Ideas - Gender: Gender-Neutral
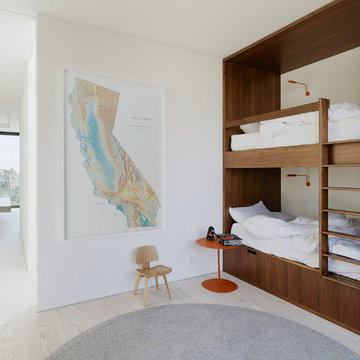
Architect: Edmonds + Lee
Photographer: Joe Fletcher
Example of a minimalist gender-neutral light wood floor and gray floor kids' room design in San Francisco with white walls
Example of a minimalist gender-neutral light wood floor and gray floor kids' room design in San Francisco with white walls
1






