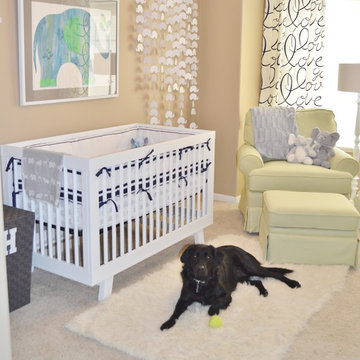Nursery Ideas - Gender: Gender-Neutral
Refine by:
Budget
Sort by:Popular Today
121 - 140 of 4,434 photos
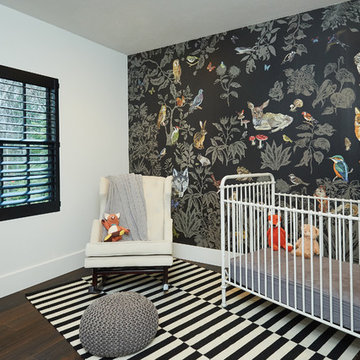
Ashley Avila
Inspiration for a large contemporary gender-neutral nursery remodel in Grand Rapids
Inspiration for a large contemporary gender-neutral nursery remodel in Grand Rapids
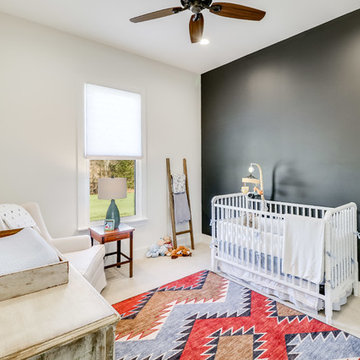
Mid-sized country gender-neutral carpeted and beige floor nursery photo in Jackson with white walls
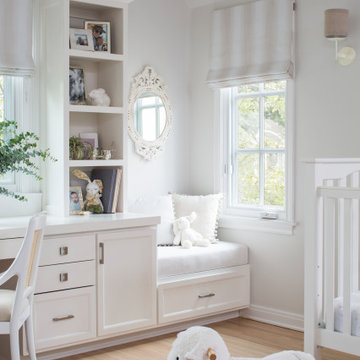
Nursery - mid-sized transitional gender-neutral light wood floor and beige floor nursery idea in Los Angeles with white walls
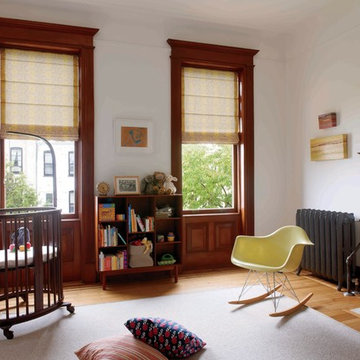
Jason Schmidt
Example of a mid-sized classic gender-neutral medium tone wood floor nursery design in New York with white walls
Example of a mid-sized classic gender-neutral medium tone wood floor nursery design in New York with white walls
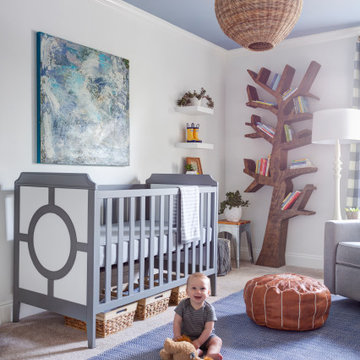
Mid-sized transitional gender-neutral carpeted and gray floor nursery photo in Little Rock with white walls
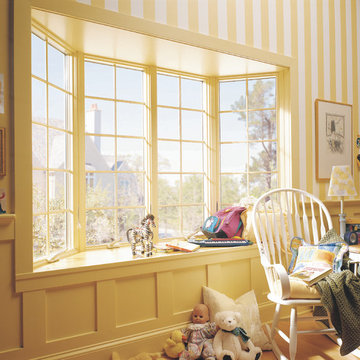
Visit Our Showroom
8000 Locust Mill St.
Ellicott City, MD 21043
Andersen 200 Series Casement Bay Window with Colonial Grilles - Nursery Windows
Inspiration for a mid-sized timeless gender-neutral light wood floor nursery remodel in Baltimore with yellow walls
Inspiration for a mid-sized timeless gender-neutral light wood floor nursery remodel in Baltimore with yellow walls
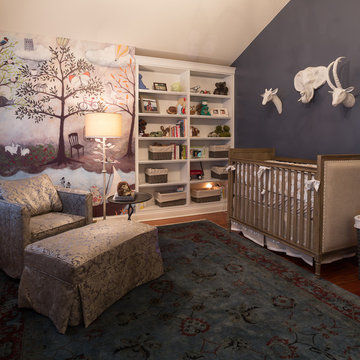
The Nursery was designed on a woodland motif, and features comfortable space for sleep, play, feeding and changing.
photography by www.tylermallory.com
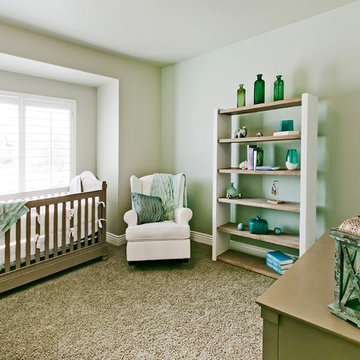
Nursery in Legato Home Design by Symphony Homes
Nursery - large craftsman gender-neutral carpeted and beige floor nursery idea in Salt Lake City
Nursery - large craftsman gender-neutral carpeted and beige floor nursery idea in Salt Lake City
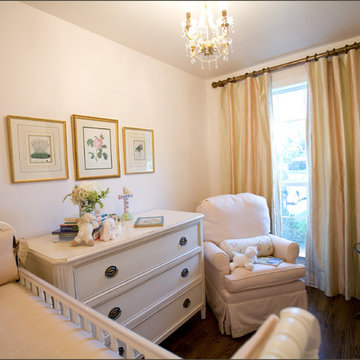
Converting a home office into a nursery for a growing family presented some interesting challenges because of the spatial limitations. Originally, the space housed an enclosed side porch in this small 1940's post war cottage style home. During the planning stage, the decision was made that the design elements of the nursery would be consistent with those previously used in the refurbished home…a soft, sophisticated mix of traditional furnishings accented with contemporary styled pieces and elements set within a monochromatic color scheme. Knowing that the expected child was a girl enabled the exploration of a full range of feminine options. To maximize style, unify the space, and preserve the impression of childlike innocence a decision was reached to use minimalist colors. Winter Morning coats the walls with just a hint of pink as seen in the sky at sunrise. Texture is introduced in a blush linen; its hue was chosen to increase spatial perception within this compact nursery. The same linen covers the crib bumper pads and upholsters the small scale glider. Blush is repeated in the chenille braid on the bumper pads, the pleat closures for the tailored striped silk crib skirt and, again, on the trim of the stripped silk drapery panels which are hung to the ceiling adding visual height and providing yards of gentle softness to the area. Antique botanicals from the owner's childhood provide femininity and a connection to the past. Mounted from the ceiling is a small glazed chandelier with clear crystal and rose quartz pendants perfectly suited for the little charmer who will occupy this room. The space may be small in size, but it is large in style, functionality, and filled with love.
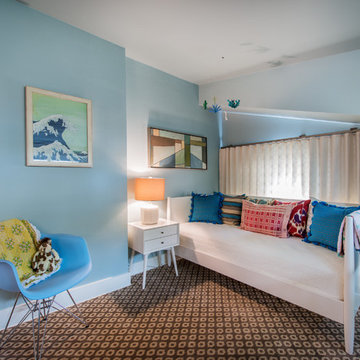
Jaime Alvarez
Example of a large trendy gender-neutral carpeted and beige floor nursery design in Philadelphia with blue walls
Example of a large trendy gender-neutral carpeted and beige floor nursery design in Philadelphia with blue walls
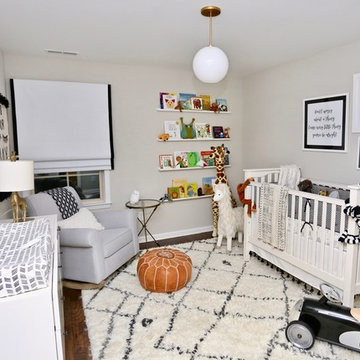
Example of a minimalist gender-neutral dark wood floor and brown floor nursery design in Other with gray walls
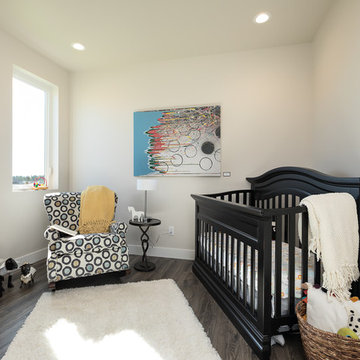
Example of a small transitional gender-neutral laminate floor and brown floor nursery design in Other with gray walls
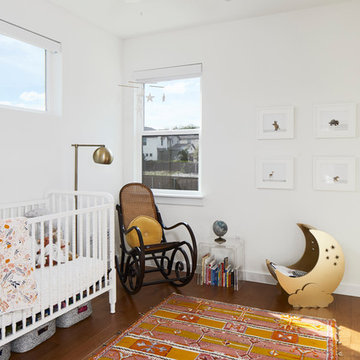
Andrea Calo
Example of a trendy gender-neutral medium tone wood floor nursery design in Austin with white walls
Example of a trendy gender-neutral medium tone wood floor nursery design in Austin with white walls
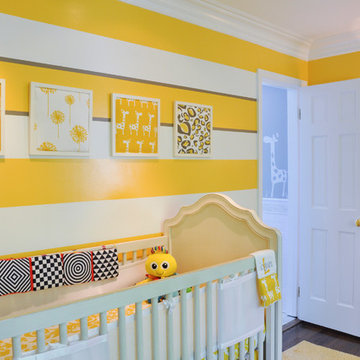
CM Glover Photography © 2013 Houzz
Transitional gender-neutral dark wood floor nursery photo in DC Metro with yellow walls
Transitional gender-neutral dark wood floor nursery photo in DC Metro with yellow walls
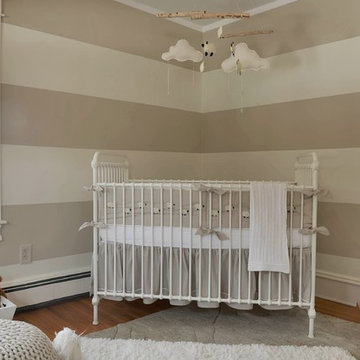
Inspiration for a small timeless gender-neutral medium tone wood floor nursery remodel in New York with white walls
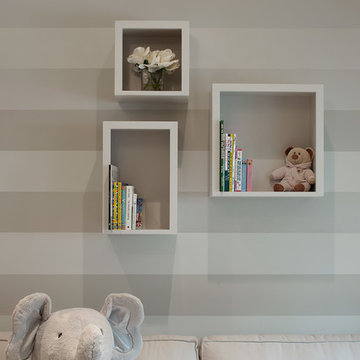
Tom Crane
Mid-sized transitional gender-neutral carpeted and beige floor nursery photo with multicolored walls
Mid-sized transitional gender-neutral carpeted and beige floor nursery photo with multicolored walls
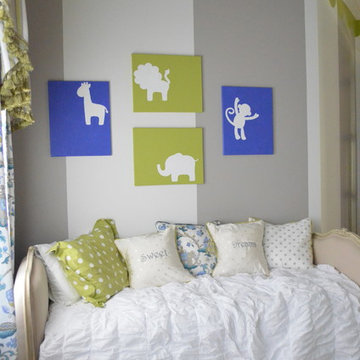
Designed by: Dwell Chic Interiors
Photographed by: Chelsey Ashford Photography
Nursery - mid-sized transitional gender-neutral carpeted nursery idea in Atlanta with multicolored walls
Nursery - mid-sized transitional gender-neutral carpeted nursery idea in Atlanta with multicolored walls

Our Seattle studio designed this stunning 5,000+ square foot Snohomish home to make it comfortable and fun for a wonderful family of six.
On the main level, our clients wanted a mudroom. So we removed an unused hall closet and converted the large full bathroom into a powder room. This allowed for a nice landing space off the garage entrance. We also decided to close off the formal dining room and convert it into a hidden butler's pantry. In the beautiful kitchen, we created a bright, airy, lively vibe with beautiful tones of blue, white, and wood. Elegant backsplash tiles, stunning lighting, and sleek countertops complete the lively atmosphere in this kitchen.
On the second level, we created stunning bedrooms for each member of the family. In the primary bedroom, we used neutral grasscloth wallpaper that adds texture, warmth, and a bit of sophistication to the space creating a relaxing retreat for the couple. We used rustic wood shiplap and deep navy tones to define the boys' rooms, while soft pinks, peaches, and purples were used to make a pretty, idyllic little girls' room.
In the basement, we added a large entertainment area with a show-stopping wet bar, a large plush sectional, and beautifully painted built-ins. We also managed to squeeze in an additional bedroom and a full bathroom to create the perfect retreat for overnight guests.
For the decor, we blended in some farmhouse elements to feel connected to the beautiful Snohomish landscape. We achieved this by using a muted earth-tone color palette, warm wood tones, and modern elements. The home is reminiscent of its spectacular views – tones of blue in the kitchen, primary bathroom, boys' rooms, and basement; eucalyptus green in the kids' flex space; and accents of browns and rust throughout.
---Project designed by interior design studio Kimberlee Marie Interiors. They serve the Seattle metro area including Seattle, Bellevue, Kirkland, Medina, Clyde Hill, and Hunts Point.
For more about Kimberlee Marie Interiors, see here: https://www.kimberleemarie.com/
To learn more about this project, see here:
https://www.kimberleemarie.com/modern-luxury-home-remodel-snohomish
Nursery Ideas - Gender: Gender-Neutral
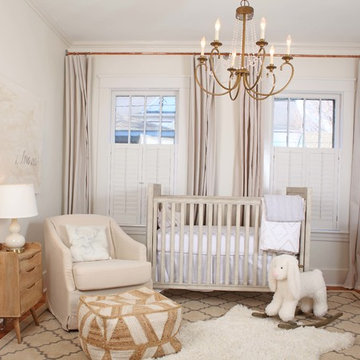
DIY Nursery- Curtains are Painters cloth with copper pipe hardware. Painting by Lauren Stephenson. Photo credit: Tammy Holt
Mid-sized eclectic gender-neutral nursery photo in Birmingham
Mid-sized eclectic gender-neutral nursery photo in Birmingham
7






