Gender-Neutral Tray Ceiling Closet Ideas
Refine by:
Budget
Sort by:Popular Today
1 - 20 of 203 photos
Item 1 of 3
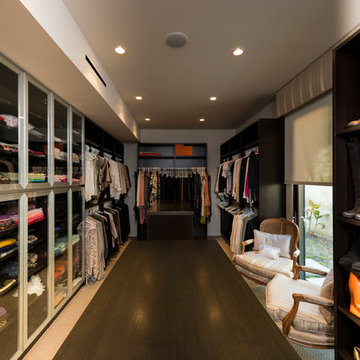
Wallace Ridge Beverly Hills luxury home primary suite closet & dressing room. William MacCollum.
Inspiration for a huge contemporary gender-neutral dark wood floor, brown floor and tray ceiling dressing room remodel in Los Angeles with open cabinets and dark wood cabinets
Inspiration for a huge contemporary gender-neutral dark wood floor, brown floor and tray ceiling dressing room remodel in Los Angeles with open cabinets and dark wood cabinets
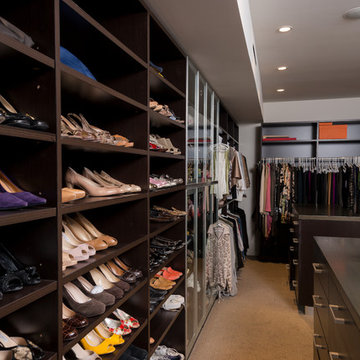
Wallace Ridge Beverly Hills modern home luxury primary suite closet & dressing room. William MacCollum.
Huge trendy gender-neutral carpeted, beige floor and tray ceiling dressing room photo in Los Angeles with open cabinets and dark wood cabinets
Huge trendy gender-neutral carpeted, beige floor and tray ceiling dressing room photo in Los Angeles with open cabinets and dark wood cabinets
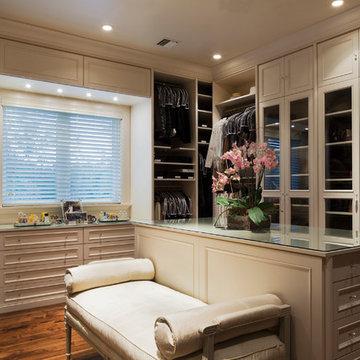
Steven Brooke Studios
Walk-in closet - huge traditional gender-neutral medium tone wood floor, brown floor and tray ceiling walk-in closet idea in Miami with recessed-panel cabinets and white cabinets
Walk-in closet - huge traditional gender-neutral medium tone wood floor, brown floor and tray ceiling walk-in closet idea in Miami with recessed-panel cabinets and white cabinets
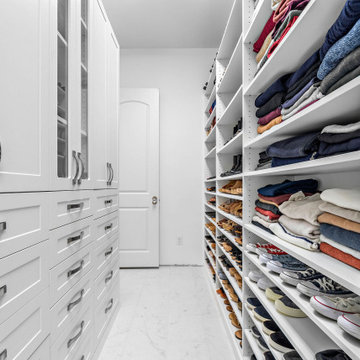
Is the amount of "stuff" in your home leaving you feeling overwhelmed? We've got just the thing. SpaceManager Closets designs and produces custom closets and storage systems in the Houston, TX Area. Our products are here to tame the clutter in your life—from the bedroom and kitchen to the laundry room and garage. From luxury walk-in closets, organized home offices, functional garage storage solutions, and more, your entire home can benefit from our services.
Our talented team has mastered the art and science of making custom closets and storage systems that comprehensively offer visual appeal and functional efficiency.
Request a free consultation today to discover how our closet systems perfectly suit your belongings and your life.
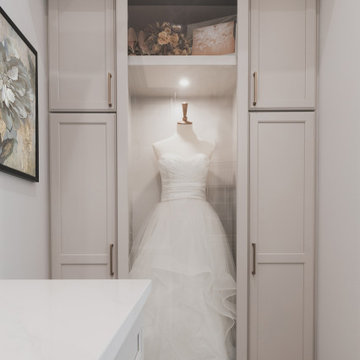
Mid-sized elegant gender-neutral carpeted, gray floor and tray ceiling walk-in closet photo in Chicago with shaker cabinets and gray cabinets
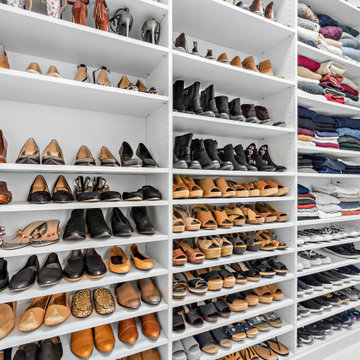
Is the amount of "stuff" in your home leaving you feeling overwhelmed? We've got just the thing. SpaceManager Closets designs and produces custom closets and storage systems in the Houston, TX Area. Our products are here to tame the clutter in your life—from the bedroom and kitchen to the laundry room and garage. From luxury walk-in closets, organized home offices, functional garage storage solutions, and more, your entire home can benefit from our services.
Our talented team has mastered the art and science of making custom closets and storage systems that comprehensively offer visual appeal and functional efficiency.
Request a free consultation today to discover how our closet systems perfectly suit your belongings and your life.
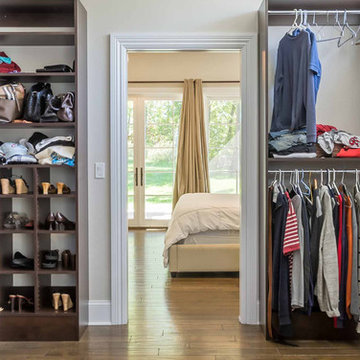
This 6,000sf luxurious custom new construction 5-bedroom, 4-bath home combines elements of open-concept design with traditional, formal spaces, as well. Tall windows, large openings to the back yard, and clear views from room to room are abundant throughout. The 2-story entry boasts a gently curving stair, and a full view through openings to the glass-clad family room. The back stair is continuous from the basement to the finished 3rd floor / attic recreation room.
The interior is finished with the finest materials and detailing, with crown molding, coffered, tray and barrel vault ceilings, chair rail, arched openings, rounded corners, built-in niches and coves, wide halls, and 12' first floor ceilings with 10' second floor ceilings.
It sits at the end of a cul-de-sac in a wooded neighborhood, surrounded by old growth trees. The homeowners, who hail from Texas, believe that bigger is better, and this house was built to match their dreams. The brick - with stone and cast concrete accent elements - runs the full 3-stories of the home, on all sides. A paver driveway and covered patio are included, along with paver retaining wall carved into the hill, creating a secluded back yard play space for their young children.
Project photography by Kmieick Imagery.
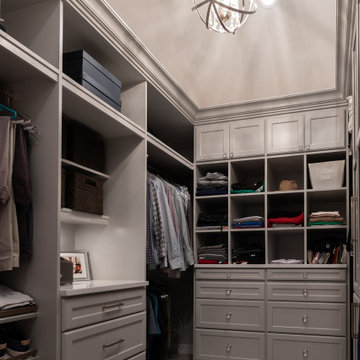
Inspiration for a mid-sized timeless gender-neutral carpeted, gray floor and tray ceiling walk-in closet remodel in Chicago with shaker cabinets and gray cabinets
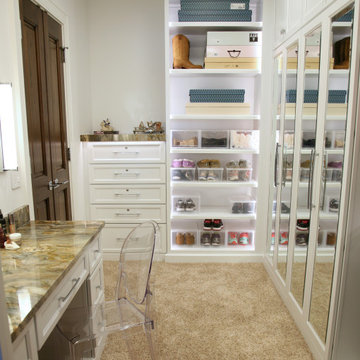
Fusion granite and fully lit zones for clothing make this walk in closet a dream!
Dressing room - huge contemporary gender-neutral carpeted, beige floor and tray ceiling dressing room idea in Milwaukee with flat-panel cabinets and white cabinets
Dressing room - huge contemporary gender-neutral carpeted, beige floor and tray ceiling dressing room idea in Milwaukee with flat-panel cabinets and white cabinets
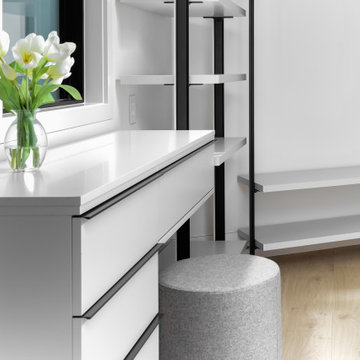
Open cabinetry, with white drawers and wood flooring a perfect Walk-in closet combo to the luxurious master bathroom.
Walk-in closet - large modern gender-neutral medium tone wood floor, brown floor and tray ceiling walk-in closet idea in Austin with open cabinets and white cabinets
Walk-in closet - large modern gender-neutral medium tone wood floor, brown floor and tray ceiling walk-in closet idea in Austin with open cabinets and white cabinets
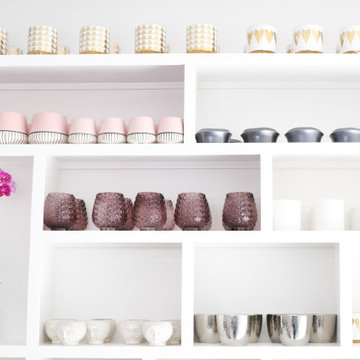
Commercial Flower Boutique Shop - Set up Display Counters
We organized their entire displays within the store, as well as put in place organizational system in their backroom to manage their inventory.
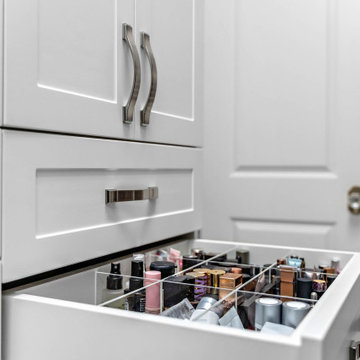
Is the amount of "stuff" in your home leaving you feeling overwhelmed? We've got just the thing. SpaceManager Closets designs and produces custom closets and storage systems in the Houston, TX Area. Our products are here to tame the clutter in your life—from the bedroom and kitchen to the laundry room and garage. From luxury walk-in closets, organized home offices, functional garage storage solutions, and more, your entire home can benefit from our services.
Our talented team has mastered the art and science of making custom closets and storage systems that comprehensively offer visual appeal and functional efficiency.
Request a free consultation today to discover how our closet systems perfectly suit your belongings and your life.
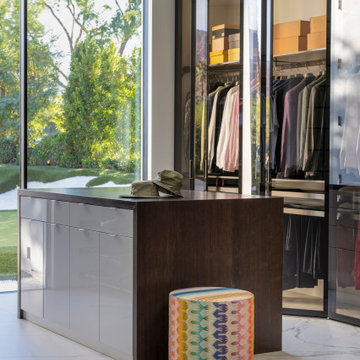
Serenity Indian Wells luxury home modern glass wall closet & dressing room. Photo by William MacCollum.
Inspiration for a huge modern gender-neutral marble floor, white floor and tray ceiling dressing room remodel in Los Angeles with white cabinets
Inspiration for a huge modern gender-neutral marble floor, white floor and tray ceiling dressing room remodel in Los Angeles with white cabinets
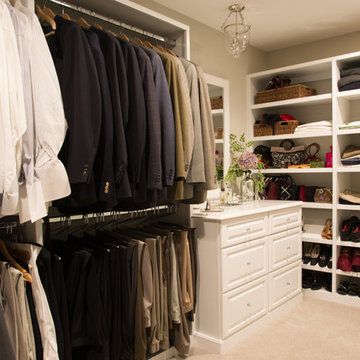
Project by Wiles Design Group. Their Cedar Rapids-based design studio serves the entire Midwest, including Iowa City, Dubuque, Davenport, and Waterloo, as well as North Missouri and St. Louis.
For more about Wiles Design Group, see here: https://wilesdesigngroup.com/
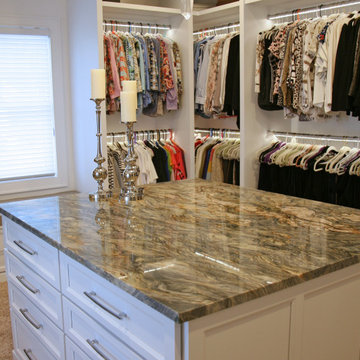
Fusion granite and fully lit zones for clothing make this walk in closet a dream!
Huge transitional gender-neutral carpeted, beige floor and tray ceiling dressing room photo in Milwaukee with flat-panel cabinets and white cabinets
Huge transitional gender-neutral carpeted, beige floor and tray ceiling dressing room photo in Milwaukee with flat-panel cabinets and white cabinets
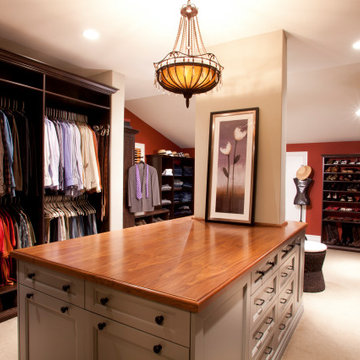
Huge gender-neutral carpeted, gray floor and tray ceiling walk-in closet photo in Hawaii with recessed-panel cabinets and gray cabinets
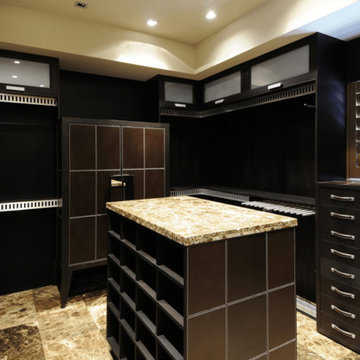
Example of a large transitional gender-neutral limestone floor, brown floor and tray ceiling walk-in closet design in Los Angeles with flat-panel cabinets and black cabinets
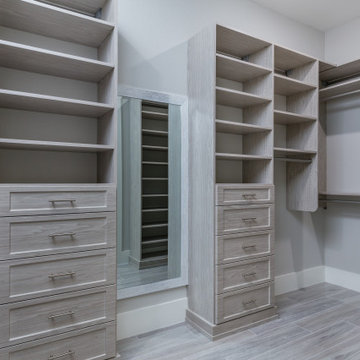
Master bedroom closet with custom built-in cabinets and shelves.
Inspiration for a large mediterranean gender-neutral ceramic tile, gray floor and tray ceiling walk-in closet remodel in Miami with raised-panel cabinets and light wood cabinets
Inspiration for a large mediterranean gender-neutral ceramic tile, gray floor and tray ceiling walk-in closet remodel in Miami with raised-panel cabinets and light wood cabinets

Laurel Way Beverly Hills luxury home modern primary bedroom suite dressing room & closet. Photo by William MacCollum.
Walk-in closet - huge modern gender-neutral brown floor and tray ceiling walk-in closet idea in Los Angeles with open cabinets and dark wood cabinets
Walk-in closet - huge modern gender-neutral brown floor and tray ceiling walk-in closet idea in Los Angeles with open cabinets and dark wood cabinets
Gender-Neutral Tray Ceiling Closet Ideas
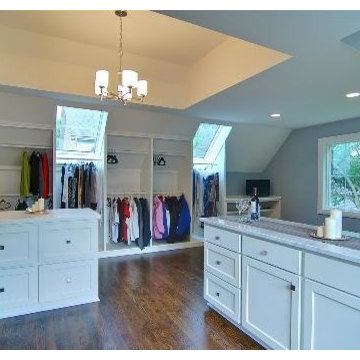
Expansive Master Closet with multiple storage peninsulas. Skylights in the vaulted ceiling create natural light tunnels into the space.
Example of a large classic gender-neutral medium tone wood floor, brown floor and tray ceiling walk-in closet design in Chicago with recessed-panel cabinets and white cabinets
Example of a large classic gender-neutral medium tone wood floor, brown floor and tray ceiling walk-in closet design in Chicago with recessed-panel cabinets and white cabinets
1





