Tray Ceiling Kids' Room Ideas - Gender: Gender-Neutral
Refine by:
Budget
Sort by:Popular Today
1 - 20 of 124 photos
Item 1 of 3
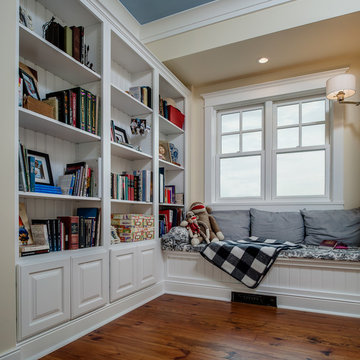
Kids' study room - mid-sized craftsman gender-neutral medium tone wood floor, brown floor and tray ceiling kids' study room idea in Other with beige walls

This 6,000sf luxurious custom new construction 5-bedroom, 4-bath home combines elements of open-concept design with traditional, formal spaces, as well. Tall windows, large openings to the back yard, and clear views from room to room are abundant throughout. The 2-story entry boasts a gently curving stair, and a full view through openings to the glass-clad family room. The back stair is continuous from the basement to the finished 3rd floor / attic recreation room.
The interior is finished with the finest materials and detailing, with crown molding, coffered, tray and barrel vault ceilings, chair rail, arched openings, rounded corners, built-in niches and coves, wide halls, and 12' first floor ceilings with 10' second floor ceilings.
It sits at the end of a cul-de-sac in a wooded neighborhood, surrounded by old growth trees. The homeowners, who hail from Texas, believe that bigger is better, and this house was built to match their dreams. The brick - with stone and cast concrete accent elements - runs the full 3-stories of the home, on all sides. A paver driveway and covered patio are included, along with paver retaining wall carved into the hill, creating a secluded back yard play space for their young children.
Project photography by Kmieick Imagery.
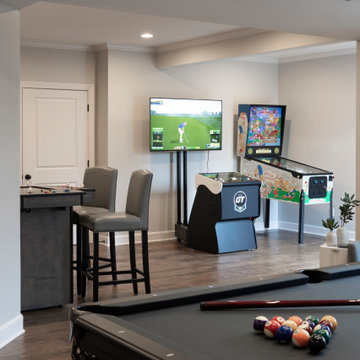
Photo by Aaron Leimkuehler.
Inspiration for a large transitional gender-neutral medium tone wood floor, brown floor and tray ceiling kids' room remodel in Kansas City with gray walls
Inspiration for a large transitional gender-neutral medium tone wood floor, brown floor and tray ceiling kids' room remodel in Kansas City with gray walls
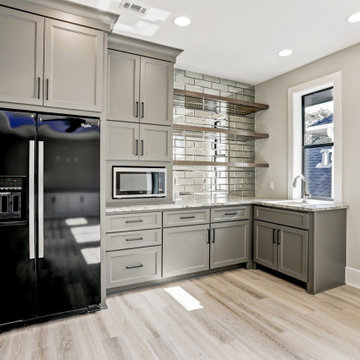
game room kitchenette
Large transitional gender-neutral light wood floor, multicolored floor and tray ceiling playroom photo in Houston with gray walls
Large transitional gender-neutral light wood floor, multicolored floor and tray ceiling playroom photo in Houston with gray walls
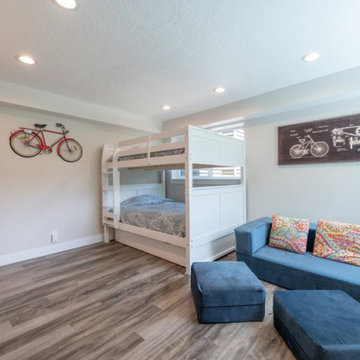
This Park City Ski Loft remodeled for it's Texas owner has a clean modern airy feel, with rustic and industrial elements. Park City is known for utilizing mountain modern and industrial elements in it's design. We wanted to tie those elements in with the owner's farm house Texas roots.
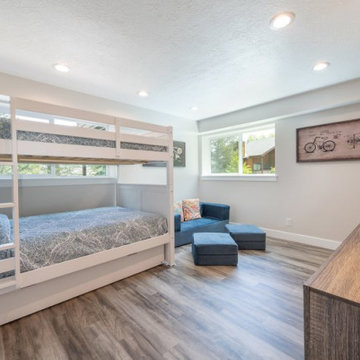
This Park City Ski Loft remodeled for it's Texas owner has a clean modern airy feel, with rustic and industrial elements. Park City is known for utilizing mountain modern and industrial elements in it's design. We wanted to tie those elements in with the owner's farm house Texas roots.
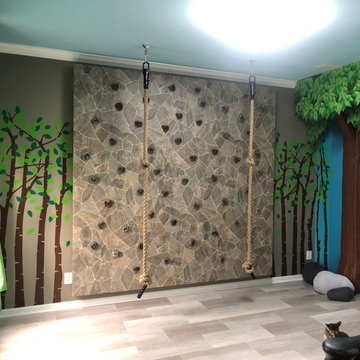
A formal dining room and living room were transformed into a children's play space. The playroom is equipped with a rock wall, climbing ropes, craft table, media center, reading nook, and soft boulders.
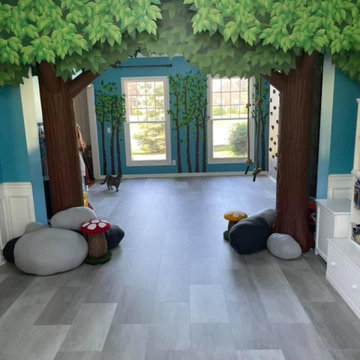
A formal dining room and living room were transformed into a children's play space. The playroom is equipped with a rock wall, climbing ropes, craft table, media center, reading nook, and soft boulders.
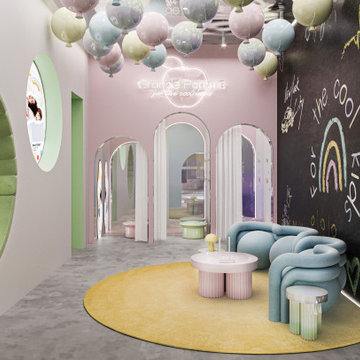
A l’occasion du lancement de sa seconde collection Automne-Hiver Grande Pomme, la marque de prêt à porter enfants New-yorkaise nous a confié la réalisation de sa boutique éphémère en plein centre de Tribecca. Un univers funny, acidulé et vitaminé au centre d'un des quartiers les plus vibrants de New York.
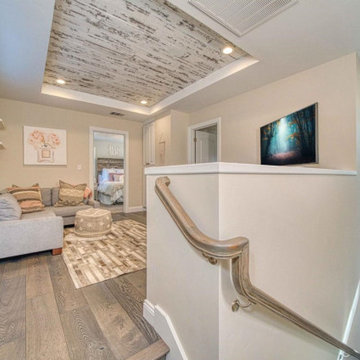
Open and airy space created as a teen getaway.
Inspiration for a mid-sized craftsman gender-neutral dark wood floor, brown floor and tray ceiling kids' study room remodel in San Francisco with beige walls
Inspiration for a mid-sized craftsman gender-neutral dark wood floor, brown floor and tray ceiling kids' study room remodel in San Francisco with beige walls
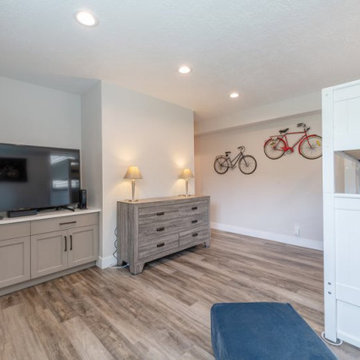
This Park City Ski Loft remodeled for it's Texas owner has a clean modern airy feel, with rustic and industrial elements. Park City is known for utilizing mountain modern and industrial elements in it's design. We wanted to tie those elements in with the owner's farm house Texas roots.
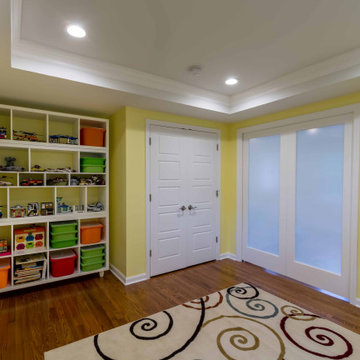
Example of a mid-sized classic gender-neutral medium tone wood floor, brown floor, tray ceiling and wallpaper kids' room design in Chicago with yellow walls
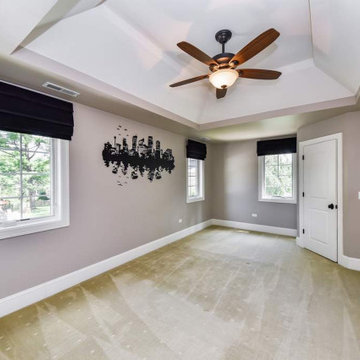
Details are what makes your home distinctly and uniquely yours. Check out the custom vaulted ceiling and corner walk-in closet.
Large transitional gender-neutral carpeted, beige floor and tray ceiling kids' room photo in Chicago with gray walls
Large transitional gender-neutral carpeted, beige floor and tray ceiling kids' room photo in Chicago with gray walls
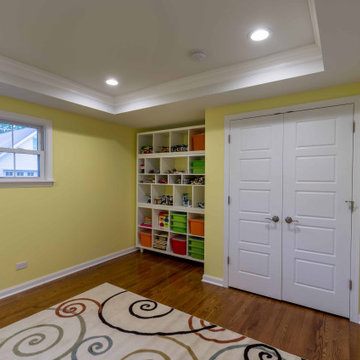
Kids' room - mid-sized traditional gender-neutral medium tone wood floor, brown floor, tray ceiling and wallpaper kids' room idea in Chicago with yellow walls
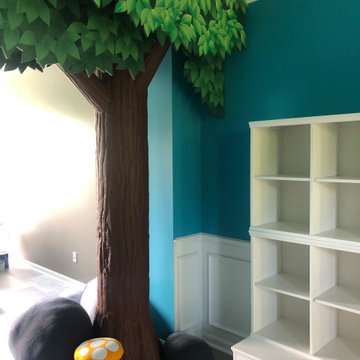
A formal dining room and living room are transformed into a children's play space. The playroom is equipped with a rock wall, climbing ropes, craft table, media center, reading nook, and soft boulders.
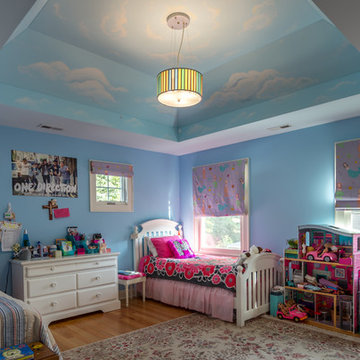
Example of a small classic gender-neutral medium tone wood floor, brown floor, tray ceiling and wallpaper kids' room design in Chicago with blue walls
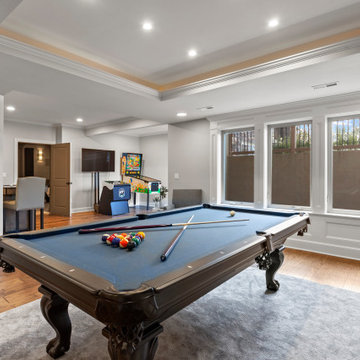
Large transitional gender-neutral medium tone wood floor, brown floor and tray ceiling kids' room photo in Kansas City with gray walls
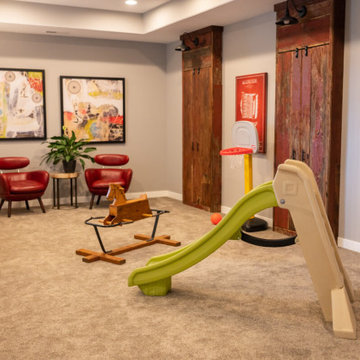
Project by Wiles Design Group. Their Cedar Rapids-based design studio serves the entire Midwest, including Iowa City, Dubuque, Davenport, and Waterloo, as well as North Missouri and St. Louis.
For more about Wiles Design Group, see here: https://wilesdesigngroup.com/
To learn more about this project, see here: https://wilesdesigngroup.com/relaxed-family-home
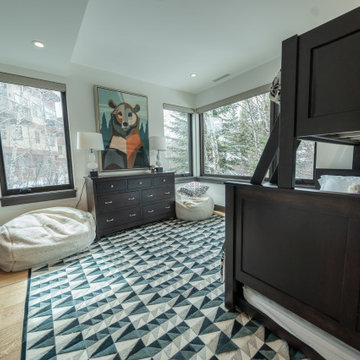
Example of a mid-sized minimalist gender-neutral light wood floor, brown floor and tray ceiling kids' bedroom design in Other with multicolored walls
Tray Ceiling Kids' Room Ideas - Gender: Gender-Neutral
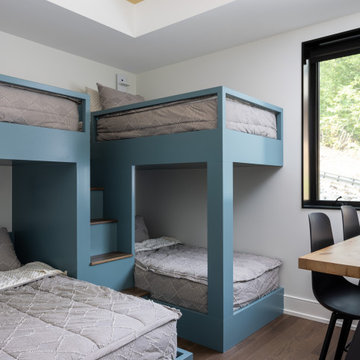
Our clients relocated to Ann Arbor and struggled to find an open layout home that was fully functional for their family. We worked to create a modern inspired home with convenient features and beautiful finishes.
This 4,500 square foot home includes 6 bedrooms, and 5.5 baths. In addition to that, there is a 2,000 square feet beautifully finished basement. It has a semi-open layout with clean lines to adjacent spaces, and provides optimum entertaining for both adults and kids.
The interior and exterior of the home has a combination of modern and transitional styles with contrasting finishes mixed with warm wood tones and geometric patterns.
1





