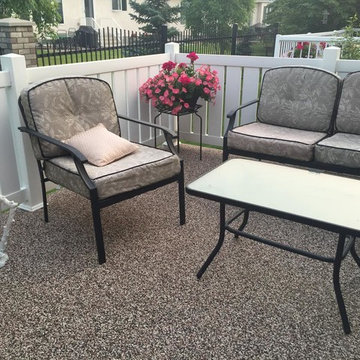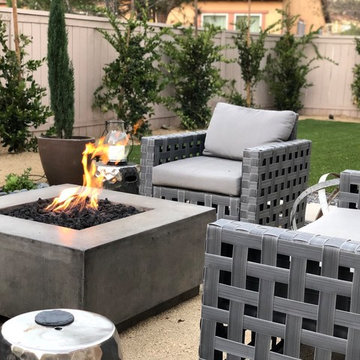Gray Decomposed Granite Patio Ideas
Refine by:
Budget
Sort by:Popular Today
1 - 20 of 26 photos
Item 1 of 3
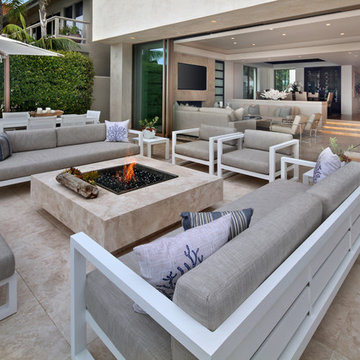
Jeri Koegel
Patio - contemporary decomposed granite patio idea in Orange County with a fire pit and no cover
Patio - contemporary decomposed granite patio idea in Orange County with a fire pit and no cover
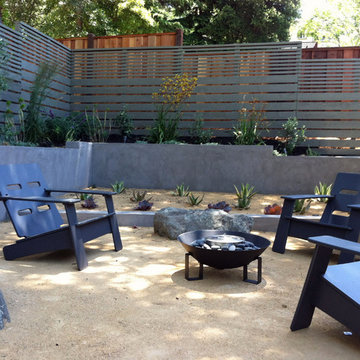
Inspiration for a mid-sized timeless backyard decomposed granite patio remodel in San Francisco with a fire pit
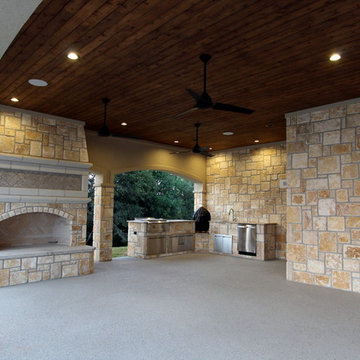
Patio - large mediterranean backyard decomposed granite patio idea in Austin with a fire pit and a roof extension
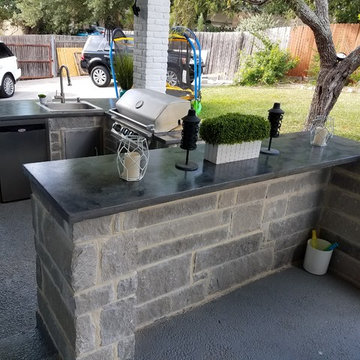
Mid-sized elegant backyard decomposed granite patio kitchen photo in Austin with a roof extension
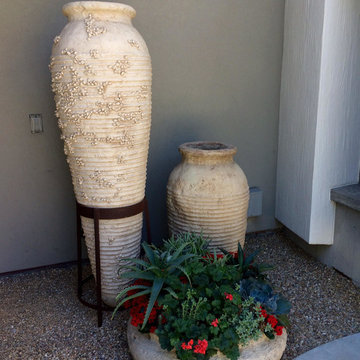
Example of a mid-sized classic backyard decomposed granite patio design in San Diego with no cover
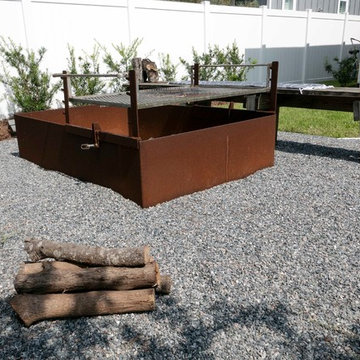
With a fully loaded outdoor kitchen, sleek spa with a cozy patio and linear gas fire pit, raised garden, and an industrial corten steel fire pit big enough for hog roasts, this yard has it all! The homeowners wanted a space where they can entertain all of their friends, so we gave them a large outdoor kitchen made entirely of glass fiber reinforced concrete (GFRC) including the "wood" posts. There is space to sit and share a meal, a Perlick kegerator, an oversized Lynx grill adjacent to a Big Green Egg, a trash chute, and a sink. Peacock Pavers stepping stones lead to a patio with a custom GFRC spa surround framed by a minimalist wood pergola. The homeowners can relax on the double lounge chair while enjoying the warm glow of the wood-look GFRC fire pit. A gravel patio makes the perfect space for a large custom fabricated corten fire pit, complete with a removable grilling surface to easily switch from enjoying a bonfire to roasting dinner. The space is finished off by low maintenance landscaping.
Photo by Craig O'Neal
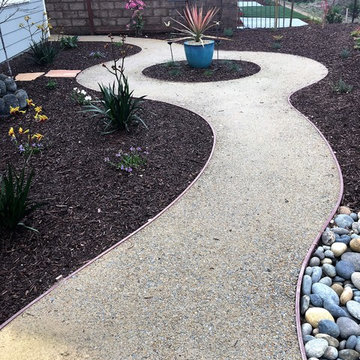
Walkways made of decomposed granite.
Large minimalist decomposed granite patio photo in San Luis Obispo with a fire pit
Large minimalist decomposed granite patio photo in San Luis Obispo with a fire pit
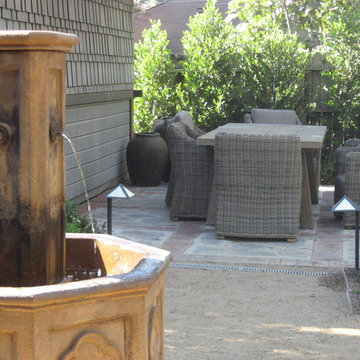
Merrill A. Kruger
Transitional backyard decomposed granite patio photo in Los Angeles
Transitional backyard decomposed granite patio photo in Los Angeles
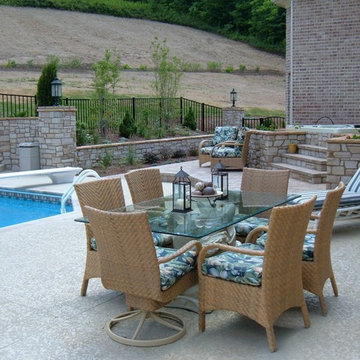
Inspiration for a huge craftsman backyard decomposed granite patio remodel in Nashville with no cover
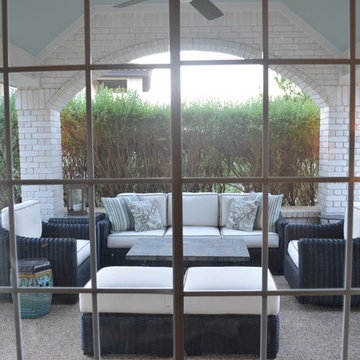
This covered patio becomes an extension of the home by carrying the home's color palette outside through use of fabrics, slate cocktail table, and painted ceiling.
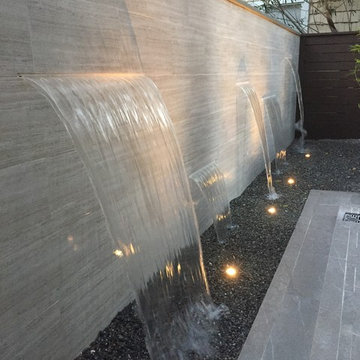
Small spaces can provide big challenges. These homeowners wanted to include a lot in their tiny backyard! There were also numerous city restrictions to comply with, and elevations to contend with. The design includes several seating areas, a fire feature that can be seen from the home's front entry, a water wall, and retractable screens.
This was a "design only" project. Installation was coordinated by the homeowner and completed by others.
Photos copyright Cascade Outdoor Design, LLC

The best of past and present architectural styles combine in this welcoming, farmhouse-inspired design. Clad in low-maintenance siding, the distinctive exterior has plenty of street appeal, with its columned porch, multiple gables, shutters and interesting roof lines. Other exterior highlights included trusses over the garage doors, horizontal lap siding and brick and stone accents. The interior is equally impressive, with an open floor plan that accommodates today’s family and modern lifestyles. An eight-foot covered porch leads into a large foyer and a powder room. Beyond, the spacious first floor includes more than 2,000 square feet, with one side dominated by public spaces that include a large open living room, centrally located kitchen with a large island that seats six and a u-shaped counter plan, formal dining area that seats eight for holidays and special occasions and a convenient laundry and mud room. The left side of the floor plan contains the serene master suite, with an oversized master bath, large walk-in closet and 16 by 18-foot master bedroom that includes a large picture window that lets in maximum light and is perfect for capturing nearby views. Relax with a cup of morning coffee or an evening cocktail on the nearby covered patio, which can be accessed from both the living room and the master bedroom. Upstairs, an additional 900 square feet includes two 11 by 14-foot upper bedrooms with bath and closet and a an approximately 700 square foot guest suite over the garage that includes a relaxing sitting area, galley kitchen and bath, perfect for guests or in-laws.

Linda Oyama Bryan
Inspiration for a huge timeless backyard decomposed granite patio remodel in Chicago with a gazebo
Inspiration for a huge timeless backyard decomposed granite patio remodel in Chicago with a gazebo
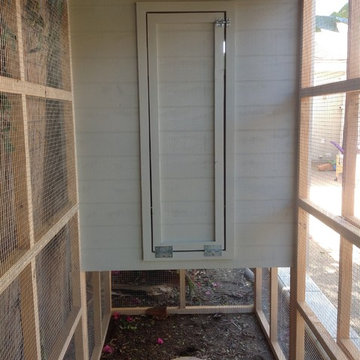
This beautiful modern style coop we built and installed has found its home in beautiful Newport Beach, CA!
It is a match to the lovely landscape design and complimentary to their house style.
Built with true construction grade materials, wood milled and planed on site for uniformity, heavily weatherproofed, 1/2" opening german aviary wire for full predator protection
Measures 11 1/2' long x 42" wide x 6' tall for full walk in access, elevated from the ground and fitted into the size of an elevated planter bed.
It is home to 4 beautiful rare and exotic chickens that we provided as well as all the necessary implements.
Features thermal composite corrugated roofing, a fold down door that doubles as a coop-to-run ramp, custom match paint scheme and more!
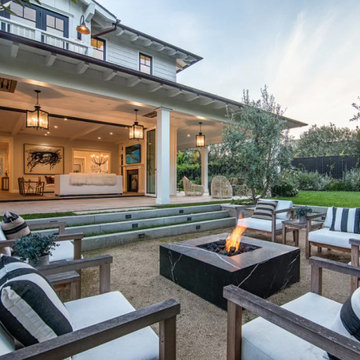
Firepit concrete design, patio
Example of a large trendy backyard decomposed granite patio design in Orange County with a fire pit and a roof extension
Example of a large trendy backyard decomposed granite patio design in Orange County with a fire pit and a roof extension
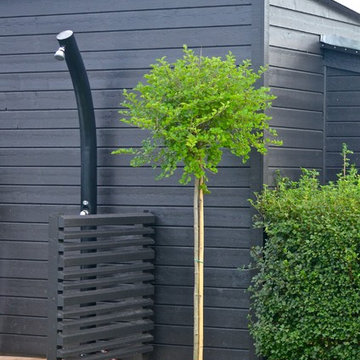
Eva Bengtsson
Example of a mid-sized backyard decomposed granite patio container garden design in Stockholm with an awning
Example of a mid-sized backyard decomposed granite patio container garden design in Stockholm with an awning
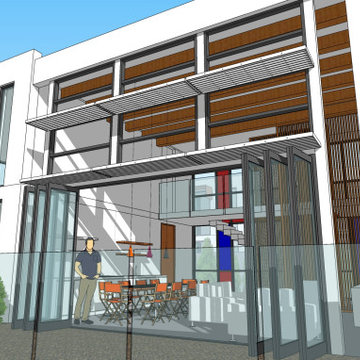
View from lap pool toward common room with kitchen, dining and living room. Doors to the common room fold back to connect fully with the outdoor patio and pool area. The common room is double height to increase the feeling of connectedness with the landscape and pool area. Upper level windows have louvre sunshading to reduce solar gain in summer.
Gray Decomposed Granite Patio Ideas
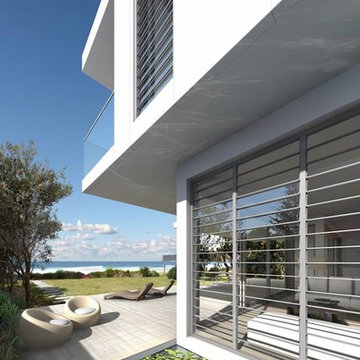
Example of a mid-sized trendy backyard decomposed granite patio design in Sydney with no cover
1






