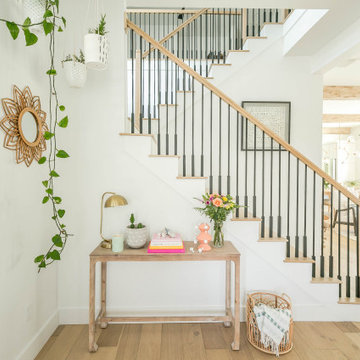Gray Exposed Beam Entryway Ideas
Refine by:
Budget
Sort by:Popular Today
1 - 20 of 64 photos
Item 1 of 3

Our clients needed more space for their family to eat, sleep, play and grow.
Expansive views of backyard activities, a larger kitchen, and an open floor plan was important for our clients in their desire for a more comfortable and functional home.
To expand the space and create an open floor plan, we moved the kitchen to the back of the house and created an addition that includes the kitchen, dining area, and living area.
A mudroom was created in the existing kitchen footprint. On the second floor, the addition made way for a true master suite with a new bathroom and walk-in closet.

The best features of this loft were formerly obscured by its worst. While the apartment has a rich history—it’s located in a former bike factory, it lacked a cohesive floor plan that allowed any substantive living space.
A retired teacher rented out the loft for 10 years before an unexpected fire in a lower apartment necessitated a full building overhaul. He jumped at the chance to renovate the apartment and asked InSitu to design a remodel to improve how it functioned and elevate the interior. We created a plan that reorganizes the kitchen and dining spaces, integrates abundant storage, and weaves in an understated material palette that better highlights the space’s cool industrial character.

The open layout of this newly renovated home is spacious enough for the clients home work office. The exposed beam and slat wall provide architectural interest . And there is plenty of room for the client's eclectic art collection.
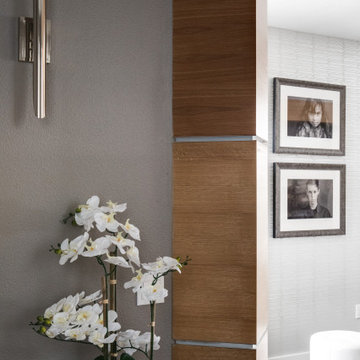
Example of a mid-sized trendy dark wood floor, brown floor and exposed beam entryway design in Orange County with gray walls and a dark wood front door

Front entry walk and custom entry courtyard gate leads to a courtyard bridge and the main two-story entry foyer beyond. Privacy courtyard walls are located on each side of the entry gate. They are clad with Texas Lueders stone and stucco, and capped with standing seam metal roofs. Custom-made ceramic sconce lights and recessed step lights illuminate the way in the evening. Elsewhere, the exterior integrates an Engawa breezeway around the perimeter of the home, connecting it to the surrounding landscaping and other exterior living areas. The Engawa is shaded, along with the exterior wall’s windows and doors, with a continuous wall mounted awning. The deep Kirizuma styled roof gables are supported by steel end-capped wood beams cantilevered from the inside to beyond the roof’s overhangs. Simple materials were used at the roofs to include tiles at the main roof; metal panels at the walkways, awnings and cabana; and stained and painted wood at the soffits and overhangs. Elsewhere, Texas Lueders stone and stucco were used at the exterior walls, courtyard walls and columns.
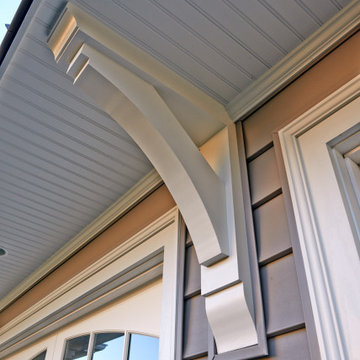
Our Clients came to us with a desire to renovate their home built in 1997, suburban home in Bucks County, Pennsylvania. The owners wished to create some individuality and transform the exterior side entry point of their home with timeless inspired character and purpose to match their lifestyle. One of the challenges during the preliminary phase of the project was to create a design solution that transformed the side entry of the home, while remaining architecturally proportionate to the existing structure.

View of open air entry courtyard screened by vertical wood slat wall & gate.
Large minimalist slate floor, exposed beam and wood wall entryway photo in San Francisco with a medium wood front door
Large minimalist slate floor, exposed beam and wood wall entryway photo in San Francisco with a medium wood front door

Example of a huge minimalist medium tone wood floor, brown floor and exposed beam entryway design in Atlanta with white walls and a black front door
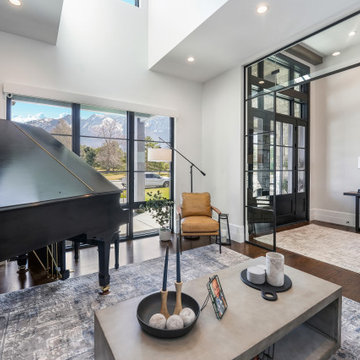
Inspiration for a large timeless medium tone wood floor, brown floor and exposed beam entryway remodel in Salt Lake City with white walls and a black front door
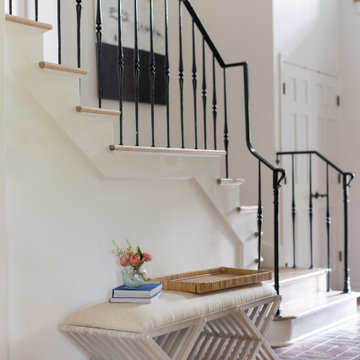
Inspiration for a light wood floor, brown floor and exposed beam entryway remodel in Kansas City with white walls and a black front door
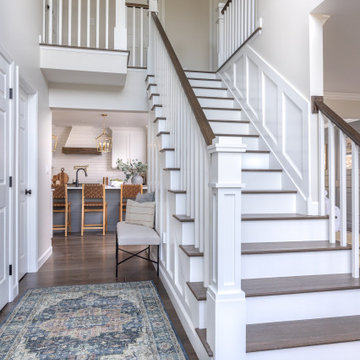
This was a main floor interior design and renovation. Included opening up the wall between kitchen and dining, trim accent walls, beamed ceiling, stone fireplace, wall of windows, double entry front door, hardwood flooring.
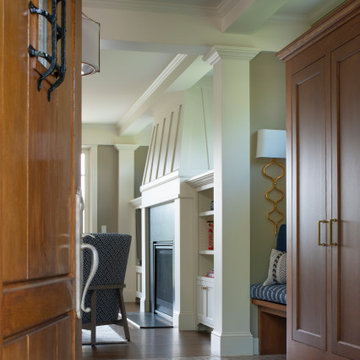
Entryway - large ceramic tile, gray floor and exposed beam entryway idea in Minneapolis with beige walls and a medium wood front door
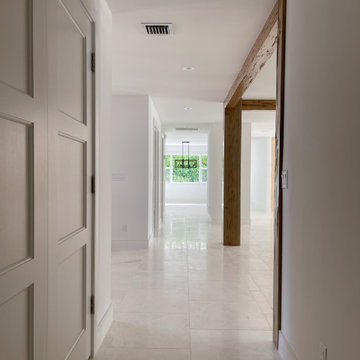
Example of a mid-sized beach style marble floor, beige floor and exposed beam entry hall design in Miami with white walls
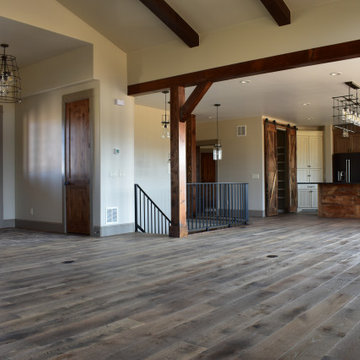
Inspiration for a mid-sized cottage medium tone wood floor and exposed beam entryway remodel in Denver with beige walls and a medium wood front door
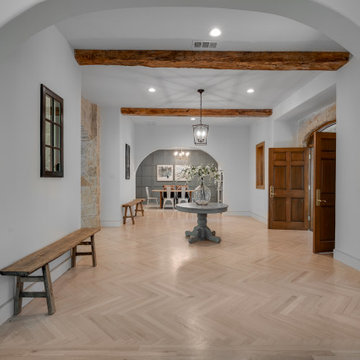
Example of a large transitional light wood floor and exposed beam foyer design in Dallas
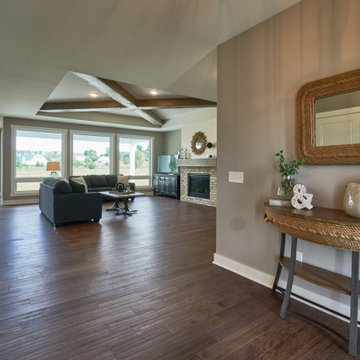
Example of a medium tone wood floor, brown floor and exposed beam foyer design in Columbus with gray walls
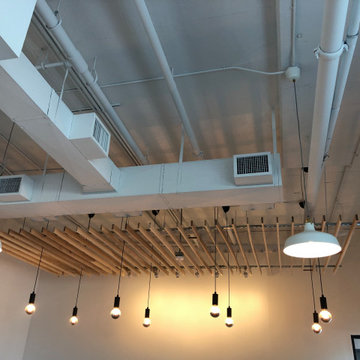
Using white on every wall and ceiling plus the warmth of lights and wood expanded and relaxed the space in this project.
Inspiration for a large farmhouse exposed beam entryway remodel in Austin
Inspiration for a large farmhouse exposed beam entryway remodel in Austin
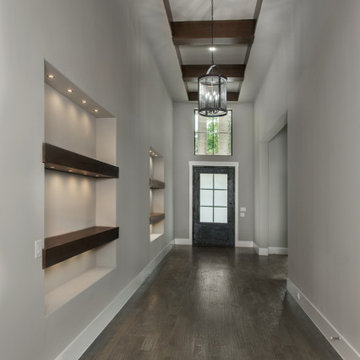
Inspiration for a large country medium tone wood floor, beige floor and exposed beam entryway remodel in Dallas with beige walls and a dark wood front door
Gray Exposed Beam Entryway Ideas
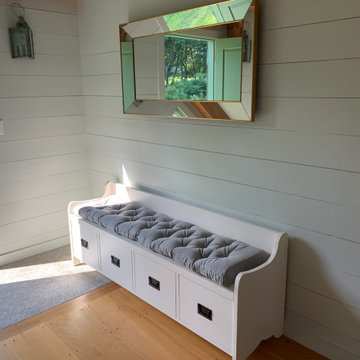
Example of a beach style medium tone wood floor, brown floor, exposed beam and shiplap wall entryway design in Other with green walls and a green front door
1






