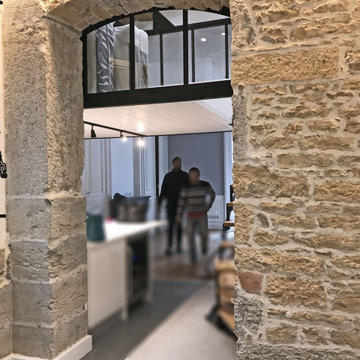Gray Floor and Brick Wall Hallway Ideas
Refine by:
Budget
Sort by:Popular Today
1 - 20 of 58 photos
Item 1 of 3

Remodeled mid-century home with terrazzo floors, original doors, hardware, and brick interior wall. Exposed beams and sconces by In Common With
Hallway - mid-sized 1960s terrazzo floor, gray floor, exposed beam and brick wall hallway idea in Salt Lake City with white walls
Hallway - mid-sized 1960s terrazzo floor, gray floor, exposed beam and brick wall hallway idea in Salt Lake City with white walls
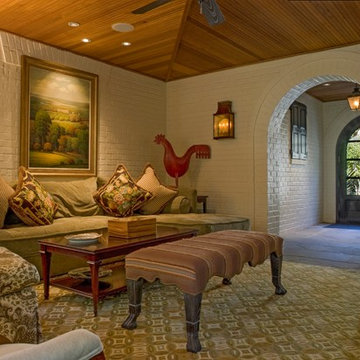
Example of a large classic carpeted, gray floor, coffered ceiling and brick wall hallway design in Tampa with beige walls
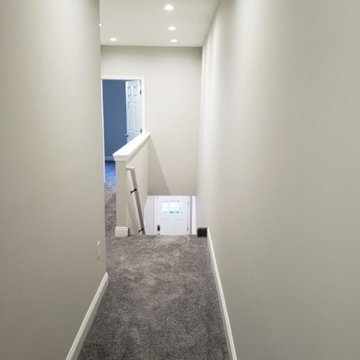
Hallway - mid-sized traditional carpeted, gray floor and brick wall hallway idea in Philadelphia with gray walls
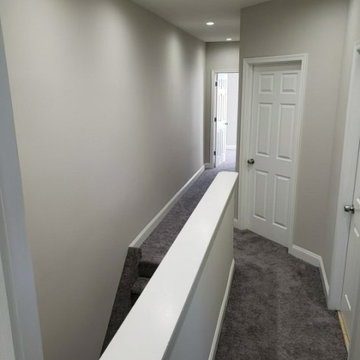
Mid-sized elegant carpeted, gray floor and brick wall hallway photo in Philadelphia with gray walls

In the early 50s, Herbert and Ruth Weiss attended a lecture by Bauhaus founder Walter Gropius hosted by MIT. They were fascinated by Gropius’ description of the ‘Five Fields’ community of 60 houses he and his firm, The Architect’s Collaborative (TAC), were designing in Lexington, MA. The Weiss’ fell in love with Gropius’ vision for a grouping of 60 modern houses to be arrayed around eight acres of common land that would include a community pool and playground. They soon had one of their own.The original, TAC-designed house was a single-slope design with a modest footprint of 800 square feet. Several years later, the Weiss’ commissioned modernist architect Henry Hoover to add a living room wing and new entry to the house. Hoover’s design included a wall of glass which opens to a charming pond carved into the outcropping of granite ledge.
After living in the house for 65 years, the Weiss’ sold the house to our client, who asked us to design a renovation that would respect the integrity of the vintage modern architecture. Our design focused on reorienting the kitchen, opening it up to the family room. The bedroom wing was redesigned to create a principal bedroom with en-suite bathroom. Interior finishes were edited to create a more fluid relationship between the original TAC home and Hoover’s addition. We worked closely with the builder, Patriot Custom Homes, to install Solar electric panels married to an efficient heat pump heating and cooling system. These updates integrate modern touches and high efficiency into a striking piece of architectural history.
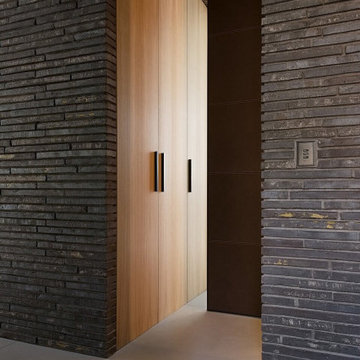
8,700 SF residence; demolition of an existing single-family residence, including garage, driveway, hardscapes, fencing, and planters. Construction of a new two-story, single-family residence, attached garage and sunken courtyard, partial basement, front yard + side yard fence, driveway, and hardscape.
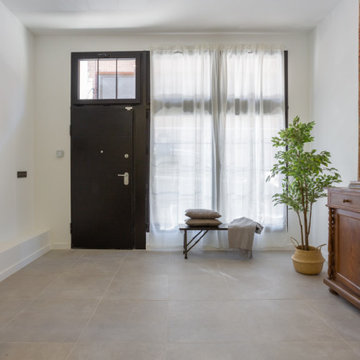
Example of an eclectic medium tone wood floor, gray floor and brick wall hallway design in Madrid
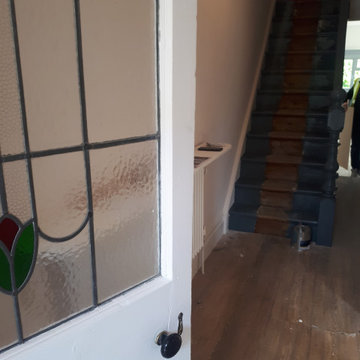
Example of a mid-sized ornate painted wood floor, gray floor and brick wall hallway design in Other with pink walls
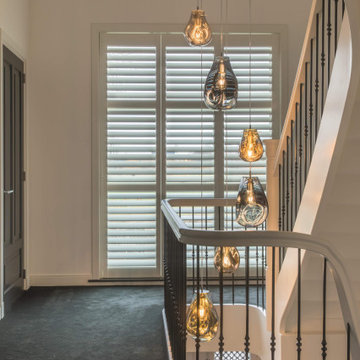
Nice shaped and stylish interior created with shutter blinds. All colors are posible 60 mm and 90 mm blinds. Also usefull on dificult windowshapes
Inspiration for a mid-sized contemporary carpeted, gray floor and brick wall hallway remodel in Other with white walls
Inspiration for a mid-sized contemporary carpeted, gray floor and brick wall hallway remodel in Other with white walls
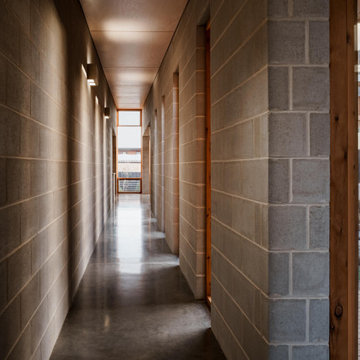
Corridor with integrated lights featured down the concrete block walls. Shafts of light provide glimpses to the courtyard as one journeys through the house
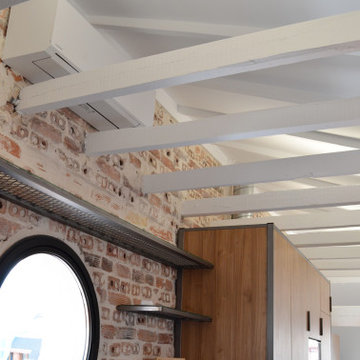
Inspiration for a mid-sized industrial concrete floor, gray floor, exposed beam and brick wall hallway remodel in Bilbao with white walls
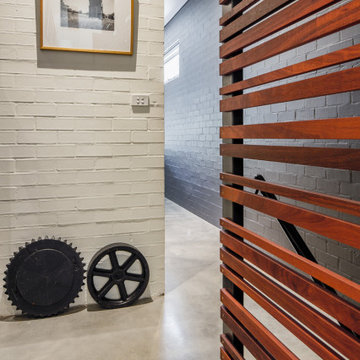
Entry Hallway with feature timber screen to stair.
Inspiration for a mid-sized contemporary concrete floor, gray floor and brick wall hallway remodel in Newcastle - Maitland with white walls
Inspiration for a mid-sized contemporary concrete floor, gray floor and brick wall hallway remodel in Newcastle - Maitland with white walls
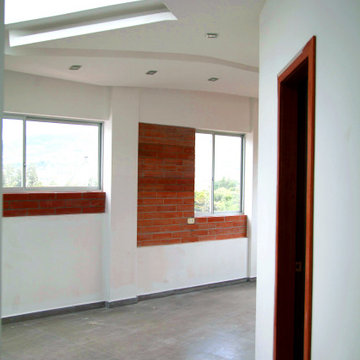
Mid-sized minimalist slate floor, gray floor and brick wall hallway photo in Other with white walls
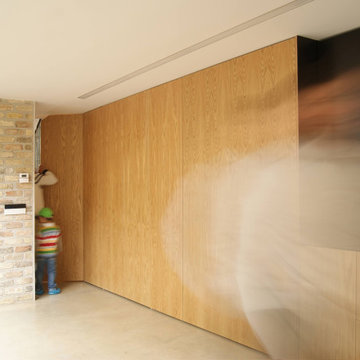
Hallway - concrete floor, gray floor and brick wall hallway idea in Dublin with beige walls
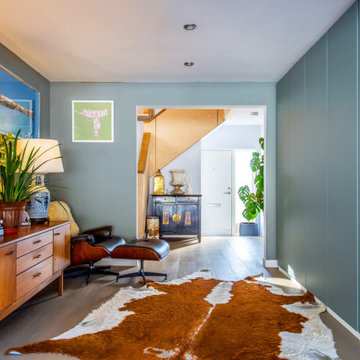
A complete modernisation and refit with garden improvements included new kitchen, bathroom, finishes and fittings in a modern, contemporary feel. A large ground floor living / dining / kitchen extension was created by excavating the existing sloped garden. A new double bedroom was constructed above one side of the extension, the house was remodelled to open up the flow through the property.
Project overseen from initial design through planning and construction.
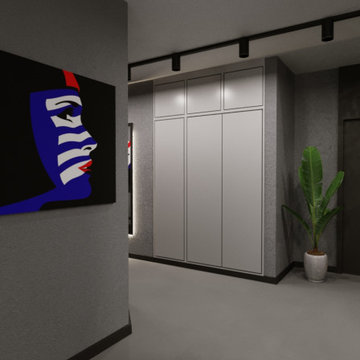
Hallway - mid-sized modern laminate floor, gray floor and brick wall hallway idea in Dublin with gray walls
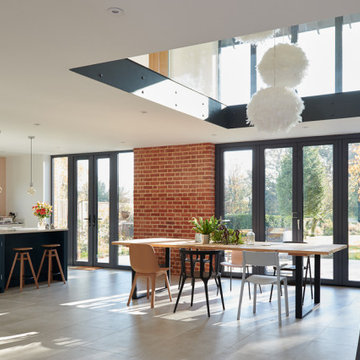
Inspiration for a large modern concrete floor, gray floor, vaulted ceiling and brick wall hallway remodel in Hampshire with pink walls
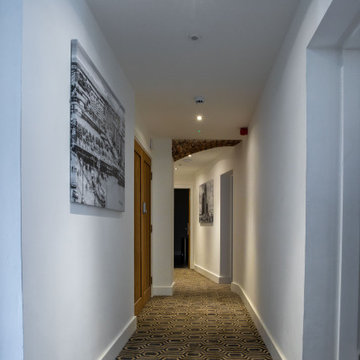
contemporary hallway between the apartments. We did this gallery style and showcased some artwork to bring the space to life.
Hallway - large contemporary carpeted, gray floor, exposed beam and brick wall hallway idea in Other with white walls
Hallway - large contemporary carpeted, gray floor, exposed beam and brick wall hallway idea in Other with white walls
Gray Floor and Brick Wall Hallway Ideas
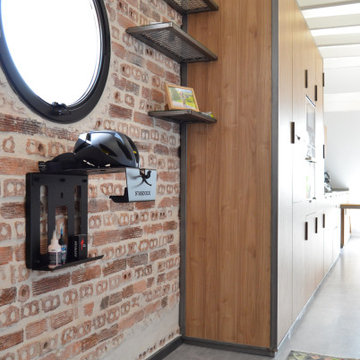
Example of a mid-sized urban concrete floor, gray floor, exposed beam and brick wall hallway design in Bilbao with white walls
1






