Gray Floor and Pink Floor Dining Room Ideas
Refine by:
Budget
Sort by:Popular Today
1 - 20 of 15,238 photos
Item 1 of 3

Great room - contemporary gray floor and exposed beam great room idea in Salt Lake City with gray walls
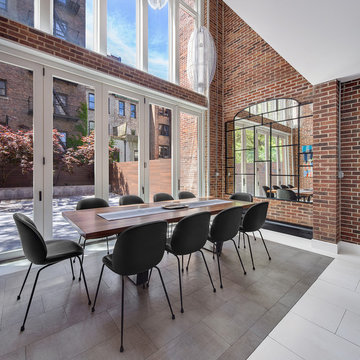
Inspiration for an industrial gray floor great room remodel in New York with red walls and no fireplace
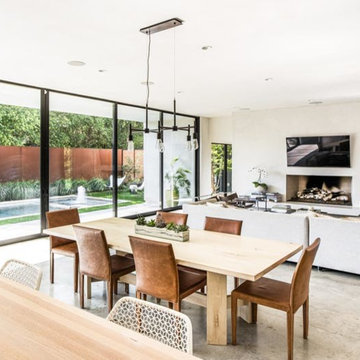
Robert Yu
Great room - mid-sized modern concrete floor and gray floor great room idea in Dallas with gray walls and no fireplace
Great room - mid-sized modern concrete floor and gray floor great room idea in Dallas with gray walls and no fireplace

Dallas & Harris Photography
Mid-sized transitional carpeted and gray floor great room photo in Denver with white walls and no fireplace
Mid-sized transitional carpeted and gray floor great room photo in Denver with white walls and no fireplace

A dining area that will never be boring! Playing the geometric against the huge floral print. Yin/Yang
Jonathan Beckerman Photography
Kitchen/dining room combo - mid-sized contemporary carpeted and gray floor kitchen/dining room combo idea in New York with multicolored walls and no fireplace
Kitchen/dining room combo - mid-sized contemporary carpeted and gray floor kitchen/dining room combo idea in New York with multicolored walls and no fireplace

Photo: Lisa Petrole
Huge minimalist porcelain tile and gray floor great room photo in San Francisco with a ribbon fireplace, a tile fireplace and gray walls
Huge minimalist porcelain tile and gray floor great room photo in San Francisco with a ribbon fireplace, a tile fireplace and gray walls

Midcentury kitchen design with a modern twist.
Image: Agnes Art & Photo
Example of a large 1950s concrete floor and gray floor kitchen/dining room combo design in Phoenix with white walls and no fireplace
Example of a large 1950s concrete floor and gray floor kitchen/dining room combo design in Phoenix with white walls and no fireplace
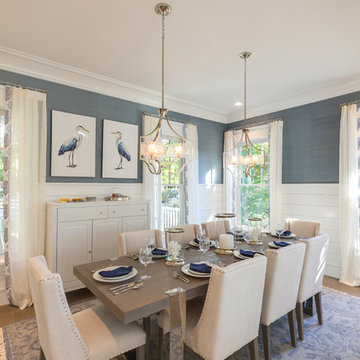
Jonathan Edwards Media
Inspiration for a large coastal medium tone wood floor and gray floor great room remodel in Other with blue walls
Inspiration for a large coastal medium tone wood floor and gray floor great room remodel in Other with blue walls

We fully furnished this open concept Dining Room with an asymmetrical wood and iron base table by Taracea at its center. It is surrounded by comfortable and care-free stain resistant fabric seat dining chairs. Above the table is a custom onyx chandelier commissioned by the architect Lake Flato.
We helped find the original fine artwork for our client to complete this modern space and add the bold colors this homeowner was seeking as the pop to this neutral toned room. This large original art is created by Tess Muth, San Antonio, TX.

This Australian-inspired new construction was a successful collaboration between homeowner, architect, designer and builder. The home features a Henrybuilt kitchen, butler's pantry, private home office, guest suite, master suite, entry foyer with concealed entrances to the powder bathroom and coat closet, hidden play loft, and full front and back landscaping with swimming pool and pool house/ADU.
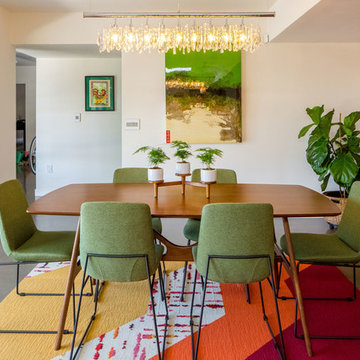
Warm wood tones, pops of color, and sleek midcentury style give this dining room an inviting atmosphere.
Image: Agnes Art & Photo
Inspiration for a 1950s concrete floor and gray floor dining room remodel in Phoenix with white walls
Inspiration for a 1950s concrete floor and gray floor dining room remodel in Phoenix with white walls
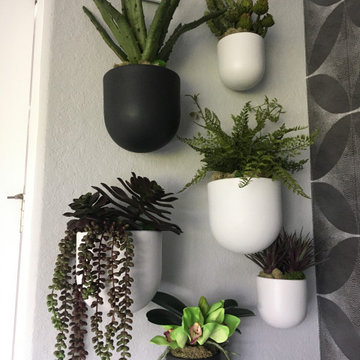
Kitchen/dining room combo - small modern porcelain tile and gray floor kitchen/dining room combo idea in Tampa with gray walls and no fireplace

Shelly Harrison Photography
Mid-sized 1960s concrete floor and gray floor great room photo in Boston with white walls and no fireplace
Mid-sized 1960s concrete floor and gray floor great room photo in Boston with white walls and no fireplace
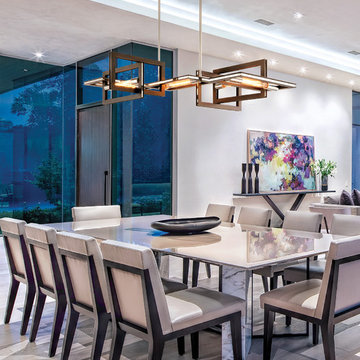
For over 50 years, Troy Lighting has transcended time and redefined handcrafted workmanship with the creation of strikingly eclectic, sophisticated casual lighting fixtures distinguished by their unique human sensibility and characterized by their design and functionality.
Features:
Vintage bulbs included
Suitable for indoor locations only
UL certified in compliance with nationally recognized product safety standards
Specifications:
Included Canopy measures as 5""L x 17""W x 1 Thick
1-6in, 2-12in, 1-18in stem included
Requires 5 x 75-Watt E26 Medium Base Incandescent Bulbs (Not included)
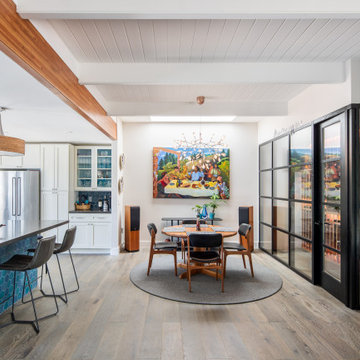
Kitchen/dining room combo - mid-sized 1960s light wood floor, gray floor and exposed beam kitchen/dining room combo idea in San Francisco with white walls
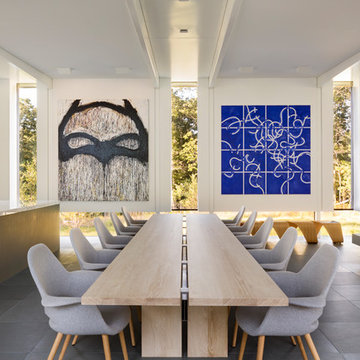
Peter Aaron
Inspiration for a large modern gray floor kitchen/dining room combo remodel in New York with white walls
Inspiration for a large modern gray floor kitchen/dining room combo remodel in New York with white walls

Seating area featuring built in bench seating and plenty of natural light. Table top is made of reclaimed lumber done by Longleaf Lumber. The bottom table legs are reclaimed Rockford Lathe Legs.
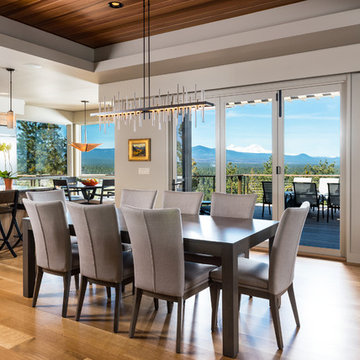
Enclosed dining room - large transitional light wood floor and gray floor enclosed dining room idea in Other with gray walls and no fireplace

Large Built in sideboard with glass upper cabinets to display crystal and china in the dining room. Cabinets are painted shaker doors with glass inset panels. the project was designed by David Bauer and built by Cornerstone Builders of SW FL. in Naples the client loved her round mirror and wanted to incorporate it into the project so we used it as part of the backsplash display. The built in actually made the dining room feel larger.
Gray Floor and Pink Floor Dining Room Ideas

Breakfast nook
Mid-sized beach style porcelain tile, gray floor and exposed beam breakfast nook photo in Hawaii with white walls
Mid-sized beach style porcelain tile, gray floor and exposed beam breakfast nook photo in Hawaii with white walls
1





