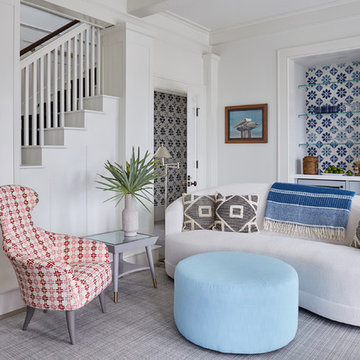Gray Floor Family Room with a Bar Ideas
Refine by:
Budget
Sort by:Popular Today
1 - 20 of 619 photos
Item 1 of 3

Mid-sized transitional carpeted, gray floor and wood wall family room photo in Denver with a bar and gray walls
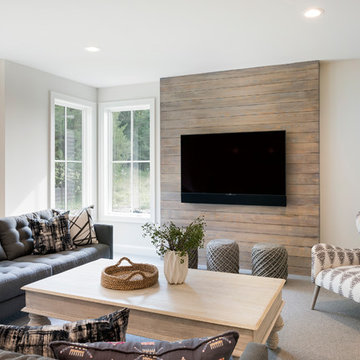
Example of a large transitional open concept carpeted and gray floor family room design in Minneapolis with a bar, white walls, a wall-mounted tv and no fireplace

Mid-sized mountain style open concept medium tone wood floor and gray floor family room photo in Denver with white walls, a ribbon fireplace, a tile fireplace, a wall-mounted tv and a bar

Light and Airy! Fresh and Modern Architecture by Arch Studio, Inc. 2021
Example of a large transitional open concept medium tone wood floor and gray floor family room design in San Francisco with a bar, white walls, a standard fireplace, a stone fireplace and a wall-mounted tv
Example of a large transitional open concept medium tone wood floor and gray floor family room design in San Francisco with a bar, white walls, a standard fireplace, a stone fireplace and a wall-mounted tv
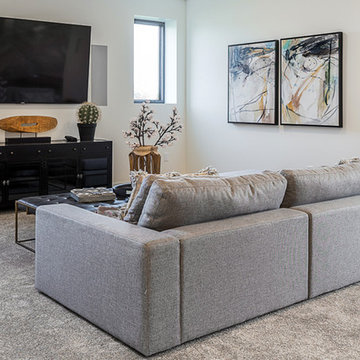
This space is made for entertaining. A large, cozy sectional is perfect for stretching out and watching a movie or this weekend's game. Even though it's on the lower level, lots of windows provide plenty of natural light so the space feels anything but dungeony. Wall color, tile and materials carry over the general color scheme from the upper level for a cohesive look, while darker cabinetry and reclaimed wood accents help set the space apart.
Photo: Kerry Bern www.prepiowa.com
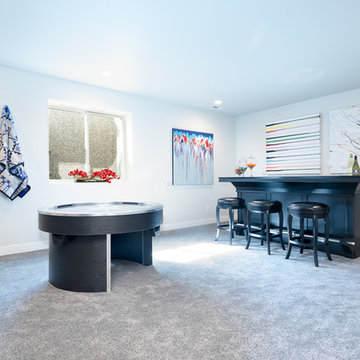
Large trendy open concept carpeted and gray floor family room photo in Other with a bar, gray walls and no tv
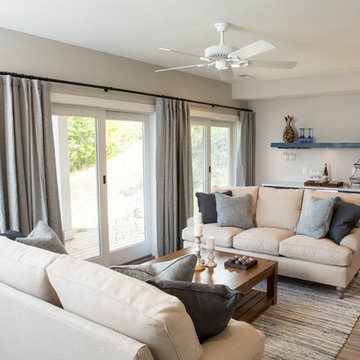
Inspiration for a small transitional enclosed porcelain tile and gray floor family room remodel in Grand Rapids with a bar, beige walls and a wall-mounted tv
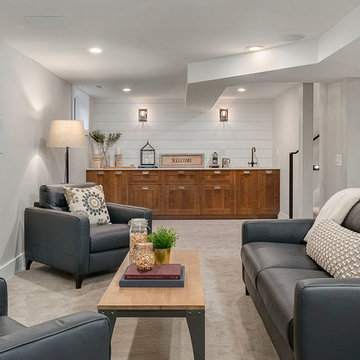
Family media room with wet-bar, wine storage and surround sound.
Inspiration for a mid-sized farmhouse open concept carpeted and gray floor family room remodel in Seattle with a bar, gray walls, no fireplace and a wall-mounted tv
Inspiration for a mid-sized farmhouse open concept carpeted and gray floor family room remodel in Seattle with a bar, gray walls, no fireplace and a wall-mounted tv
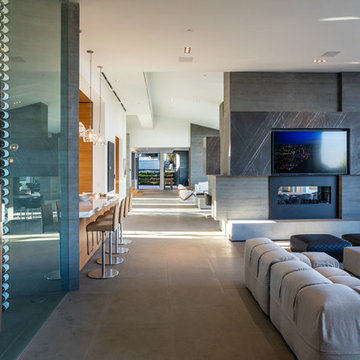
Large trendy open concept concrete floor and gray floor family room photo in Los Angeles with a bar, white walls, a ribbon fireplace, a concrete fireplace and a wall-mounted tv
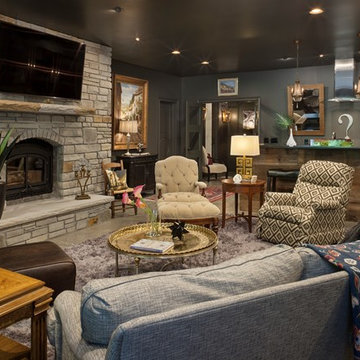
Example of a mountain style enclosed gray floor family room design in Other with a bar, black walls, a wood stove, a stone fireplace and a wall-mounted tv
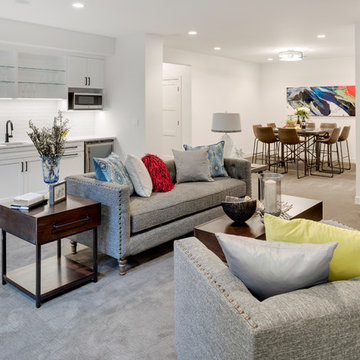
SpaceCrafting
Family room - large transitional open concept carpeted and gray floor family room idea in Minneapolis with a bar and white walls
Family room - large transitional open concept carpeted and gray floor family room idea in Minneapolis with a bar and white walls

The wet bar in the game room features beverage cooler, sink, storage and floating shelves.
Large trendy open concept medium tone wood floor and gray floor family room photo in Seattle with a bar, white walls and no tv
Large trendy open concept medium tone wood floor and gray floor family room photo in Seattle with a bar, white walls and no tv
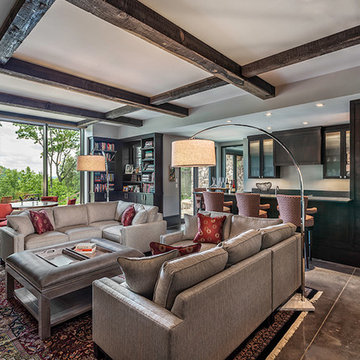
Inspiro 8 Studio
Inspiration for a large transitional open concept concrete floor and gray floor family room remodel in Other with a bar, gray walls, a standard fireplace, a stone fireplace and a wall-mounted tv
Inspiration for a large transitional open concept concrete floor and gray floor family room remodel in Other with a bar, gray walls, a standard fireplace, a stone fireplace and a wall-mounted tv
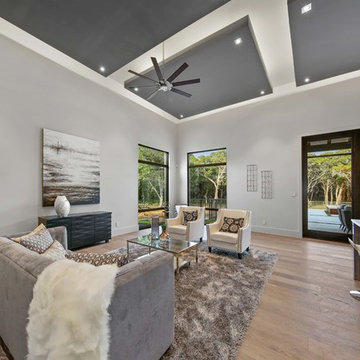
Cordillera Ranch Residence
Builder: Todd Glowka
Designer: Jessica Claiborne, Claiborne & Co too
Photo Credits: Lauren Keller
Materials Used: Macchiato Plank, Vaal 3D Wallboard, Ipe Decking
European Oak Engineered Wood Flooring, Engineered Red Oak 3D wall paneling, Ipe Decking on exterior walls.
This beautiful home, located in Boerne, Tx, utilizes our Macchiato Plank for the flooring, Vaal 3D Wallboard on the chimneys, and Ipe Decking for the exterior walls. The modern luxurious feel of our products are a match made in heaven for this upscale residence.
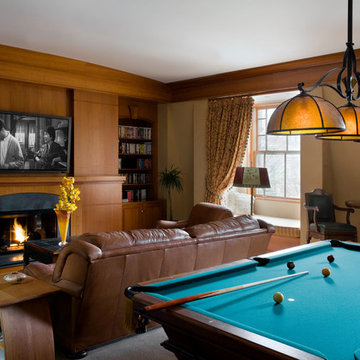
Family Room
Family room - large traditional enclosed carpeted and gray floor family room idea with a bar, brown walls, a standard fireplace, a plaster fireplace and a wall-mounted tv
Family room - large traditional enclosed carpeted and gray floor family room idea with a bar, brown walls, a standard fireplace, a plaster fireplace and a wall-mounted tv
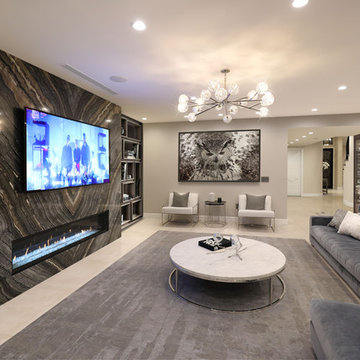
Contemporary family room with marble fireplace.
Large trendy open concept porcelain tile and gray floor family room photo in Los Angeles with a bar, beige walls, a standard fireplace, a stone fireplace and a wall-mounted tv
Large trendy open concept porcelain tile and gray floor family room photo in Los Angeles with a bar, beige walls, a standard fireplace, a stone fireplace and a wall-mounted tv
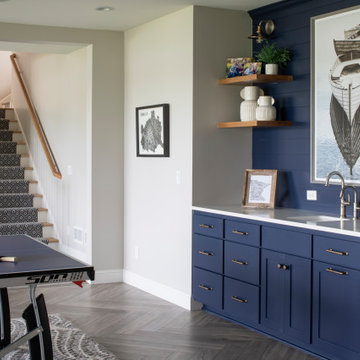
Inspiration for a transitional gray floor game room remodel in Minneapolis with a bar and gray walls
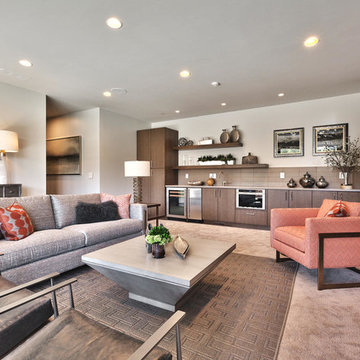
Family room - large contemporary open concept carpeted and gray floor family room idea in Salt Lake City with a bar, gray walls, a hanging fireplace, no tv and a stone fireplace
Gray Floor Family Room with a Bar Ideas
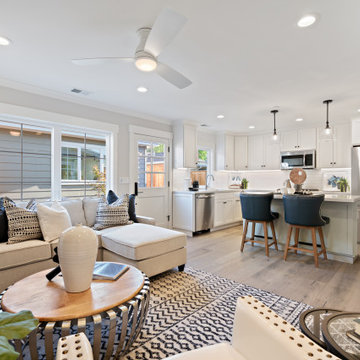
2019 -- Complete re-design and re-build of this 1,600 square foot home including a brand new 600 square foot Guest House located in the Willow Glen neighborhood of San Jose, CA.
1






