Gray Floor Family Room with a Two-Sided Fireplace Ideas
Refine by:
Budget
Sort by:Popular Today
1 - 20 of 216 photos
Item 1 of 3

2019--Brand new construction of a 2,500 square foot house with 4 bedrooms and 3-1/2 baths located in Menlo Park, Ca. This home was designed by Arch Studio, Inc., David Eichler Photography
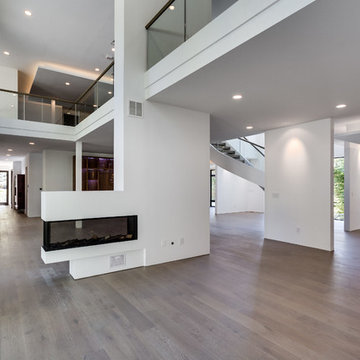
Asta Homes
Great Falls, VA 22066
Family room - contemporary loft-style medium tone wood floor and gray floor family room idea in DC Metro with white walls and a two-sided fireplace
Family room - contemporary loft-style medium tone wood floor and gray floor family room idea in DC Metro with white walls and a two-sided fireplace

Open floor plan living space connected to the kitchen with 19ft high wood ceilings, exposed steel beams, and a glass see-through fireplace to the deck.
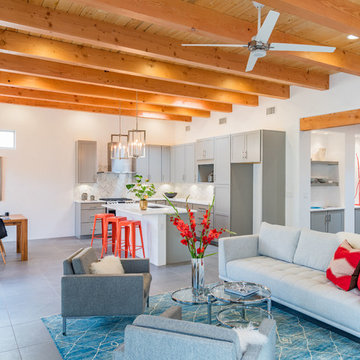
2017 Hacienda Parade of Homes Best Master Suite & Best Outdoor Living Space Winner!! Embodying beauty and simplicity this Borrego-built home was designed with soft gray and white interiors for a modern and soothing aesthetic & designer style for easy living. The 3-bedroom, 2.5-bath home features natural wood beams, gorgeous white walls with hand-troweled plaster, a linear stacked stone see-through gas fireplace in the living room, an open-concept kitchen, and sleek modern tile designs. Other highlights include warm gray cabinetry throughout, oversized concrete-style porcelain tile flooring, and a master suite with a modern pop walk-in rain head shower and open his-and-her closets. Lots of natural light flows throughout this finely crafted, HERS-rated and green-friendly home, where a useful mudroom-hobby room is ideally located off the 2-car garage. This beautiful home is available now, or define your own unique style with Jennifer Ashton interior design guidance in a Santa Fe Pueblo or contemporary style home by Borrego Construction, with new pricing starting in the upper $400s.
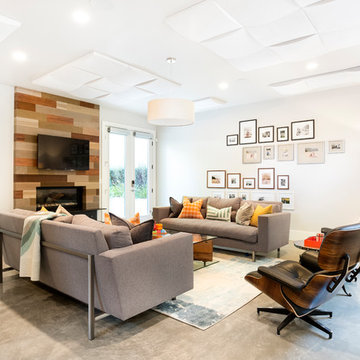
Inspiration for a contemporary concrete floor and gray floor family room remodel in Salt Lake City with white walls, a two-sided fireplace and a wood fireplace surround
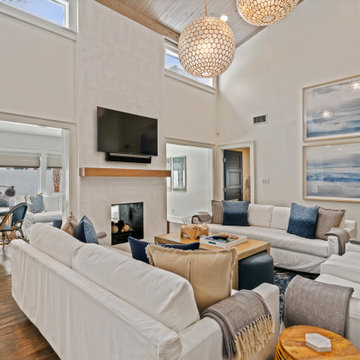
Located in Old Seagrove, FL, this 1980's beach house was is steps away from the beach and a short walk from Seaside Square. Working with local general contractor, Corestruction, the existing 3 bedroom and 3 bath house was completely remodeled. Additionally, 3 more bedrooms and bathrooms were constructed over the existing garage and kitchen, staying within the original footprint. This modern coastal design focused on maximizing light and creating a comfortable and inviting home to accommodate large families vacationing at the beach. The large backyard was completely overhauled, adding a pool, limestone pavers and turf, to create a relaxing outdoor living space.
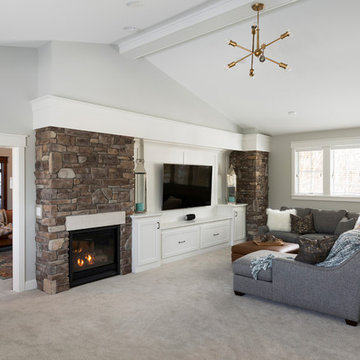
Family room with see through stone fireplace.
Example of a large transitional enclosed carpeted and gray floor family room design in Minneapolis with gray walls, a two-sided fireplace, a stone fireplace and a wall-mounted tv
Example of a large transitional enclosed carpeted and gray floor family room design in Minneapolis with gray walls, a two-sided fireplace, a stone fireplace and a wall-mounted tv
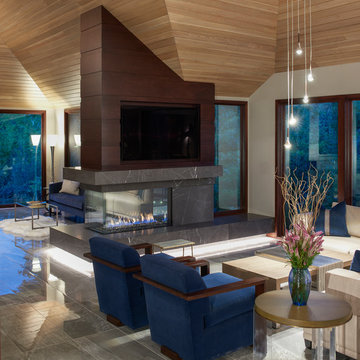
The Renovation of this home held a host of issues to resolve. The original fireplace was awkward and the ceiling was very complex. The original fireplace concept was designed to use a 3-sided fireplace to divide two rooms which became the focal point of the Great Room.
For this particular floor plan since the Great Room was open to the rest of the main floor a sectional was the perfect choice to ground the space. It did just that! Although it is an open concept the floor plan creates a comfortable cozy space.
Photography by Carlson Productions, LLC
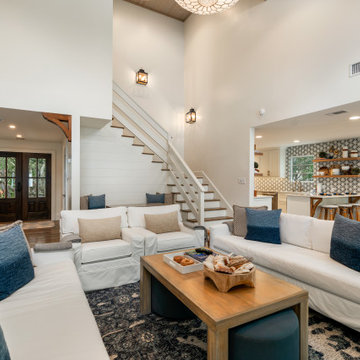
Located in Old Seagrove, FL, this 1980's beach house was is steps away from the beach and a short walk from Seaside Square. Working with local general contractor, Corestruction, the existing 3 bedroom and 3 bath house was completely remodeled. Additionally, 3 more bedrooms and bathrooms were constructed over the existing garage and kitchen, staying within the original footprint. This modern coastal design focused on maximizing light and creating a comfortable and inviting home to accommodate large families vacationing at the beach. The large backyard was completely overhauled, adding a pool, limestone pavers and turf, to create a relaxing outdoor living space.
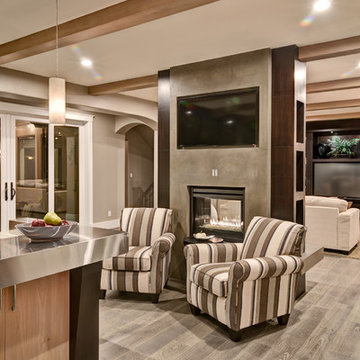
TV install Designed to compliment the modern this space.
Family room - mid-sized modern open concept medium tone wood floor and gray floor family room idea in Denver with beige walls, a two-sided fireplace, a concrete fireplace and a media wall
Family room - mid-sized modern open concept medium tone wood floor and gray floor family room idea in Denver with beige walls, a two-sided fireplace, a concrete fireplace and a media wall
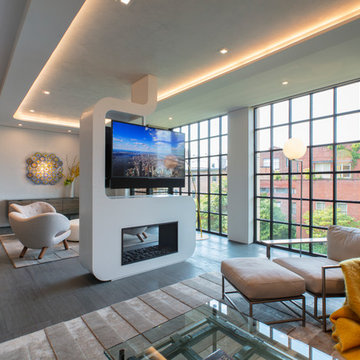
The double-sided steel fireplace with the back-to-back TVs acts as a divider of the long and narrow space into two more pleasing spaces. The Lounge features a leather sofa and lounge chair and a cocktail table, with the backdrop of an ebonized reclaimed wood sculptural wall. The soft curves of the overhead cove are lit with a strip LED light, while the ceiling within the cove is a white-on-white Venetian plaster finish.
Photography: Geoffrey Hodgdon
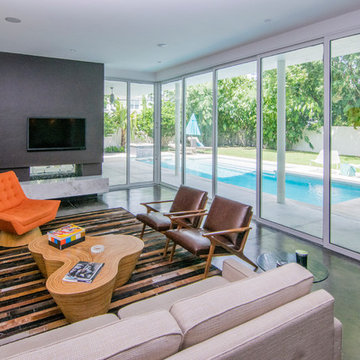
Inspiration for a large 1960s open concept concrete floor and gray floor family room remodel in Tampa with gray walls, a two-sided fireplace and a wall-mounted tv

The Renovation of this home held a host of issues to resolve. The original fireplace was awkward and the ceiling was very complex. The original fireplace concept was designed to use a 3-sided fireplace to divide two rooms which became the focal point of the Great Room. For this particular floor plan since the Great Room was open to the rest of the main floor a sectional was the perfect choice to ground the space. It did just that! Although it is an open concept the floor plan creates a comfortable cozy space.
Photography by Carlson Productions, LLC
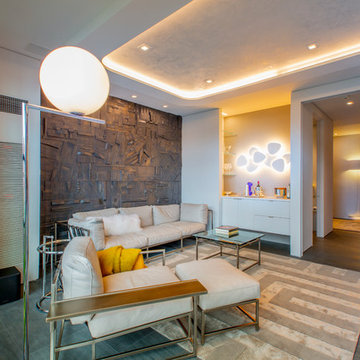
The double-sided steel fireplace with the back-to-back TVs acts as a divider of the long and narrow space into two more pleasing spaces. The Lounge features a leather sofa and lounge chair and a cocktail table, with the backdrop of an ebonized reclaimed wood sculptural wall. The soft curves of the overhead cove are lit with a strip LED light, while the ceiling within the cove is a white-on-white Venetian plaster finish.
Photography: Geoffrey Hodgdon
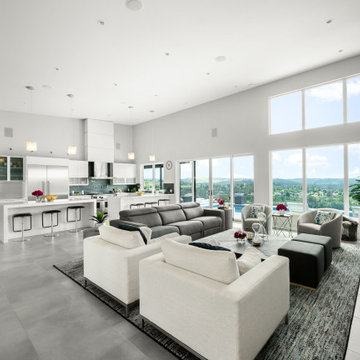
Example of a trendy gray floor family room design in Other with a two-sided fireplace and a concrete fireplace
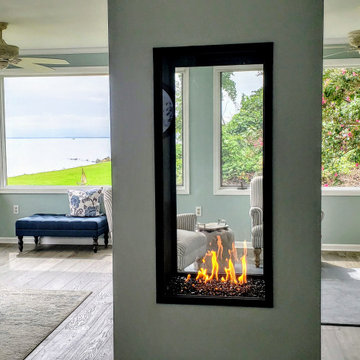
This modern vertical gas fireplace fits elegantly within this farmhouse style residence on the shores of Chesapeake Bay on Tilgham Island, MD.
Inspiration for a large coastal enclosed light wood floor and gray floor family room remodel in DC Metro with blue walls, a two-sided fireplace and a plaster fireplace
Inspiration for a large coastal enclosed light wood floor and gray floor family room remodel in DC Metro with blue walls, a two-sided fireplace and a plaster fireplace
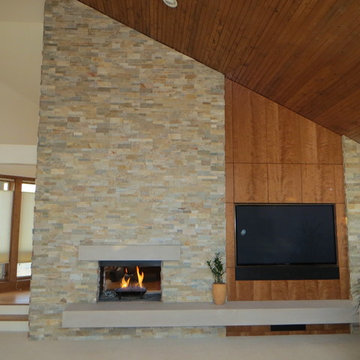
DesRosier Architects Design/ Albaugh Masonry Stone and Tile General Contractor
Inspiration for a mid-sized 1950s open concept carpeted and gray floor family room remodel in Detroit with beige walls, a two-sided fireplace, a stone fireplace and a concealed tv
Inspiration for a mid-sized 1950s open concept carpeted and gray floor family room remodel in Detroit with beige walls, a two-sided fireplace, a stone fireplace and a concealed tv
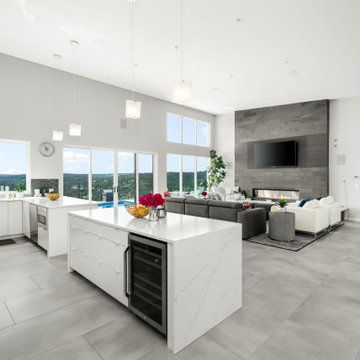
Example of a trendy gray floor family room design in Other with a two-sided fireplace and a concrete fireplace

Located in Old Seagrove, FL, this 1980's beach house was is steps away from the beach and a short walk from Seaside Square. Working with local general contractor, Corestruction, the existing 3 bedroom and 3 bath house was completely remodeled. Additionally, 3 more bedrooms and bathrooms were constructed over the existing garage and kitchen, staying within the original footprint. This modern coastal design focused on maximizing light and creating a comfortable and inviting home to accommodate large families vacationing at the beach. The large backyard was completely overhauled, adding a pool, limestone pavers and turf, to create a relaxing outdoor living space.
Gray Floor Family Room with a Two-Sided Fireplace Ideas
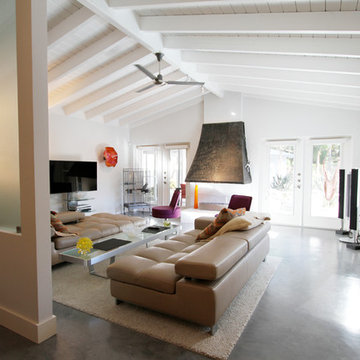
Example of a large 1960s open concept concrete floor and gray floor family room design in Tampa with white walls, a two-sided fireplace and a wall-mounted tv
1





