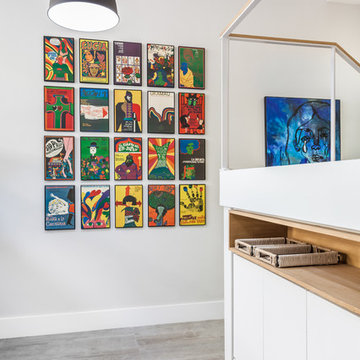Gray Floor Hallway Ideas
Refine by:
Budget
Sort by:Popular Today
1 - 20 of 1,164 photos
Item 1 of 3
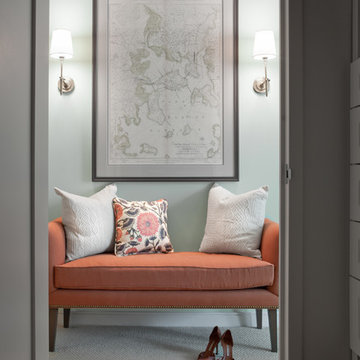
Photo: Sarah M. Young | smyphoto
Mid-sized transitional carpeted and gray floor hallway photo in Boston with blue walls
Mid-sized transitional carpeted and gray floor hallway photo in Boston with blue walls
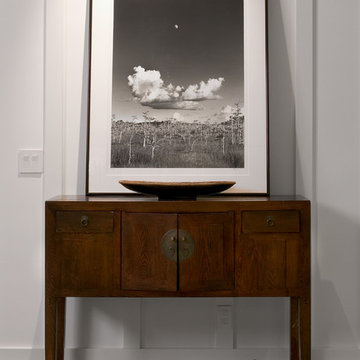
"Moonrise" by Florida photographer Clyde Butcher rests upon a Balinese console. A lavastone statue is placed below.
Photography © Claudia Uribe Touri
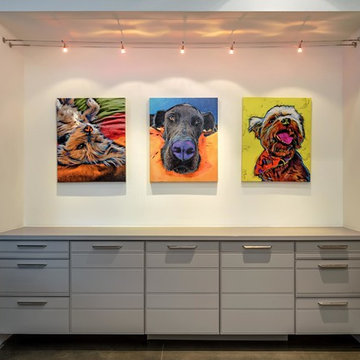
Inckx
Hallway - large transitional concrete floor and gray floor hallway idea in Phoenix with white walls
Hallway - large transitional concrete floor and gray floor hallway idea in Phoenix with white walls
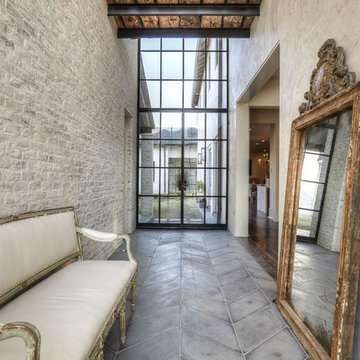
Brickmoon Design Residential Architecture
Hallway - small transitional dark wood floor and gray floor hallway idea in Houston with white walls
Hallway - small transitional dark wood floor and gray floor hallway idea in Houston with white walls

A boho-chic Southwestern style landing with a large tribal tapestry and a tufted leather bench.
Example of a mid-sized trendy carpeted and gray floor hallway design in Seattle with beige walls
Example of a mid-sized trendy carpeted and gray floor hallway design in Seattle with beige walls

Anton Grassl
Small cottage concrete floor and gray floor hallway photo in Boston with white walls
Small cottage concrete floor and gray floor hallway photo in Boston with white walls
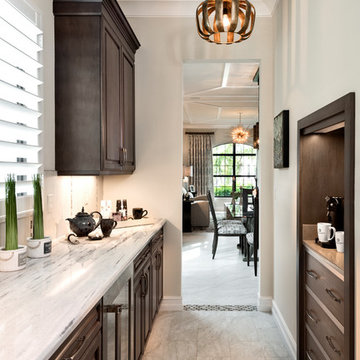
Colleen Wilson: Project Leader, Interior Designer,
ASID, NCIDQ
Photography by Amber Frederiksen
Hallway - mid-sized transitional porcelain tile and gray floor hallway idea in Miami
Hallway - mid-sized transitional porcelain tile and gray floor hallway idea in Miami
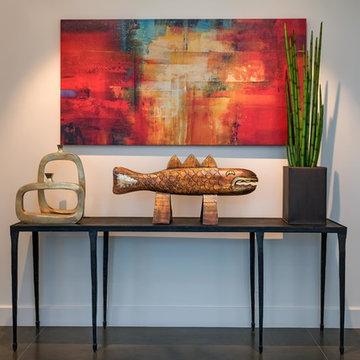
Inckx
Large transitional concrete floor and gray floor hallway photo in Phoenix with white walls
Large transitional concrete floor and gray floor hallway photo in Phoenix with white walls
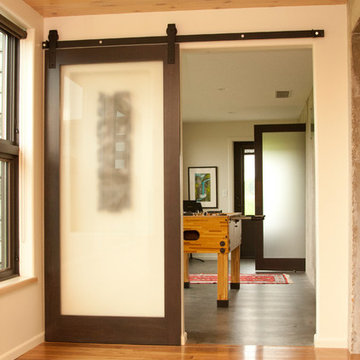
The change in flooring in the sunroom gives a beautiful division, creating a new atmosphere. It allows a section for recreation, while leaving a space for a more relaxed environment. The sliding door adds a beautiful touch. Designed and Constructed by John Mast Construction, Photo by Caleb Mast
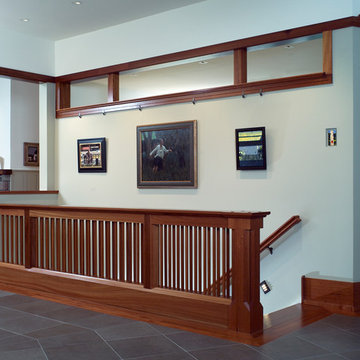
Example of a mid-sized classic ceramic tile and gray floor hallway design in Philadelphia with beige walls
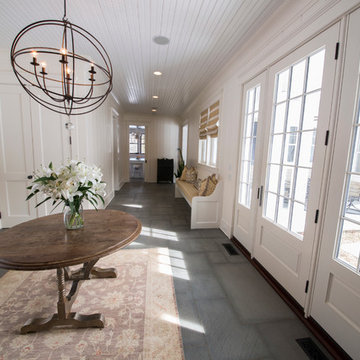
Large country gray floor and concrete floor hallway photo in New York with white walls

Loft space above Master Suite with built-in daybed and closets with sliding doors, Port Orford and Red Cedar
Photo: Michael R. Timmer
Inspiration for a mid-sized transitional carpeted and gray floor hallway remodel in Cleveland with white walls
Inspiration for a mid-sized transitional carpeted and gray floor hallway remodel in Cleveland with white walls
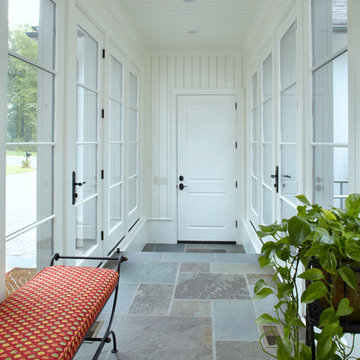
Sun Room
Inspiration for a mid-sized transitional slate floor and gray floor hallway remodel in Charleston with white walls
Inspiration for a mid-sized transitional slate floor and gray floor hallway remodel in Charleston with white walls
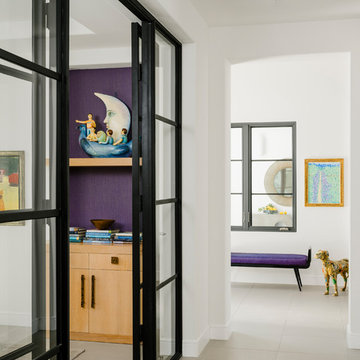
Photo by Lance Gerber
Example of a mid-sized minimalist porcelain tile and gray floor hallway design in Los Angeles with white walls
Example of a mid-sized minimalist porcelain tile and gray floor hallway design in Los Angeles with white walls

Remodeled mid-century home with terrazzo floors, original doors, hardware, and brick interior wall. Exposed beams and sconces by In Common With
Hallway - mid-sized 1960s terrazzo floor, gray floor, exposed beam and brick wall hallway idea in Salt Lake City with white walls
Hallway - mid-sized 1960s terrazzo floor, gray floor, exposed beam and brick wall hallway idea in Salt Lake City with white walls
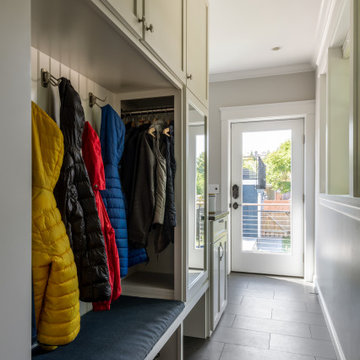
Photo by Andrew Giammarco.
Example of a small transitional ceramic tile and gray floor hallway design in Seattle with white walls
Example of a small transitional ceramic tile and gray floor hallway design in Seattle with white walls
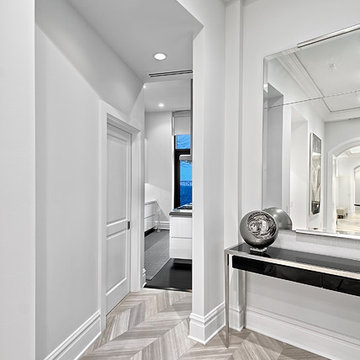
Example of a mid-sized trendy porcelain tile and gray floor hallway design in Chicago with white walls

Example of a mid-sized transitional carpeted and gray floor hallway design in Denver with gray walls
Gray Floor Hallway Ideas
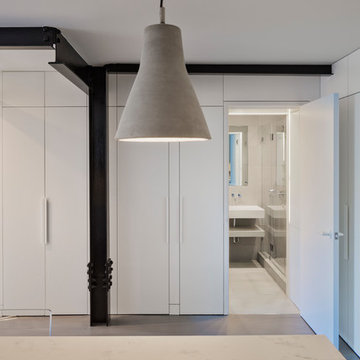
Overlooking Bleecker Street in the heart of the West Village, this compact one bedroom apartment required a gut renovation including the replacement of the windows.
This intricate project focused on providing functional flexibility and ensuring that every square inch of space is put to good use. Cabinetry, closets and shelving play a key role in shaping the spaces.
The typical boundaries between living and sleeping areas are blurred by employing clear glass sliding doors and a clerestory around of the freestanding storage wall between the bedroom and lounge. The kitchen extends into the lounge seamlessly, with an island that doubles as a dining table and layout space for a concealed study/desk adjacent. The bedroom transforms into a playroom for the nursery by folding the bed into another storage wall.
In order to maximize the sense of openness, most materials are white including satin lacquer cabinetry, Corian counters at the seat wall and CNC milled Corian panels enclosing the HVAC systems. White Oak flooring is stained gray with a whitewash finish. Steel elements provide contrast, with a blackened finish to the door system, column and beams. Concrete tile and slab is used throughout the Bathroom to act as a counterpoint to the predominantly white living areas.
archphoto.com
1






