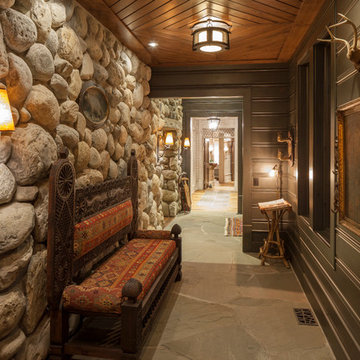Hall Photos
Refine by:
Budget
Sort by:Popular Today
1 - 20 of 366 photos
Item 1 of 3

Barry Grossman
Large trendy medium tone wood floor and gray floor hallway photo in Miami with gray walls
Large trendy medium tone wood floor and gray floor hallway photo in Miami with gray walls
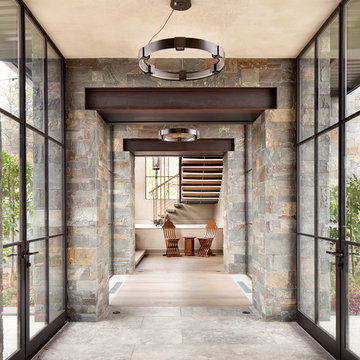
Inspiration for a huge contemporary ceramic tile and gray floor hallway remodel in Denver with gray walls
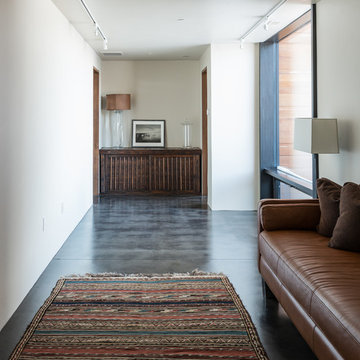
Inspiration for a huge contemporary concrete floor and gray floor hallway remodel in Other with white walls
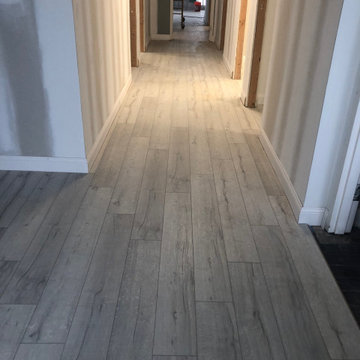
Very large doctor's office remodel. Total 10 rooms and long hallway
Hallway - huge vinyl floor and gray floor hallway idea in Jacksonville
Hallway - huge vinyl floor and gray floor hallway idea in Jacksonville

Butler's Pantry in the client's favorite room in the house- the kitchen.
Architecture, Design & Construction by BGD&C
Interior Design by Kaldec Architecture + Design
Exterior Photography: Tony Soluri
Interior Photography: Nathan Kirkman
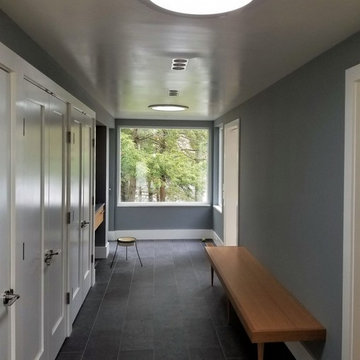
New Salem, NY custom green home, Zero Energy Ready Home, Energy Star
Photo: BPC Green Builders
Example of a mid-sized trendy slate floor and gray floor hallway design in New York with gray walls
Example of a mid-sized trendy slate floor and gray floor hallway design in New York with gray walls
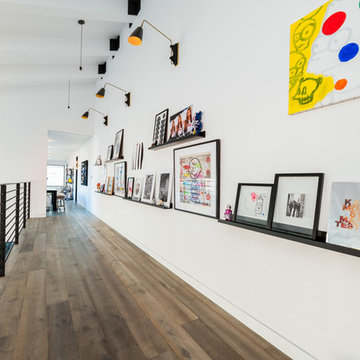
Huge trendy gray floor and medium tone wood floor hallway photo in Los Angeles with white walls
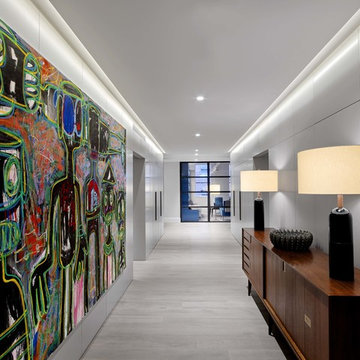
A clean, and tidy, entrance lets the art and midcentury pieces stand out. At the end of the hallway, blue is contained in its own room.
Inspiration for a large contemporary light wood floor and gray floor hallway remodel in New York with gray walls
Inspiration for a large contemporary light wood floor and gray floor hallway remodel in New York with gray walls
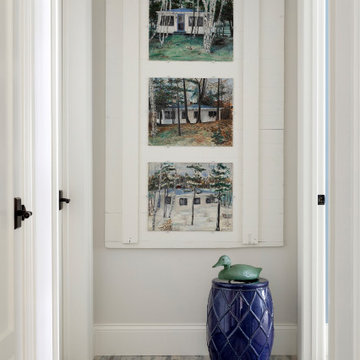
History and Memories played an important factor into the design of this home. A family member of the original owner, the now home owner's aunt owned the cottage for 80+ years, painted these landscapes of the cottage during different seasons and they hung proudly during his childhood. We took a winter shutter off the cottage and it became the frame for these oil paintings. A lower level hall that accesses two guest rooms was a perfect location for this gem of history.

Designed to embrace an extensive and unique art collection including sculpture, paintings, tapestry, and cultural antiquities, this modernist home located in north Scottsdale’s Estancia is the quintessential gallery home for the spectacular collection within. The primary roof form, “the wing” as the owner enjoys referring to it, opens the home vertically to a view of adjacent Pinnacle peak and changes the aperture to horizontal for the opposing view to the golf course. Deep overhangs and fenestration recesses give the home protection from the elements and provide supporting shade and shadow for what proves to be a desert sculpture. The restrained palette allows the architecture to express itself while permitting each object in the home to make its own place. The home, while certainly modern, expresses both elegance and warmth in its material selections including canterra stone, chopped sandstone, copper, and stucco.
Project Details | Lot 245 Estancia, Scottsdale AZ
Architect: C.P. Drewett, Drewett Works, Scottsdale, AZ
Interiors: Luis Ortega, Luis Ortega Interiors, Hollywood, CA
Publications: luxe. interiors + design. November 2011.
Featured on the world wide web: luxe.daily
Photos by Grey Crawford
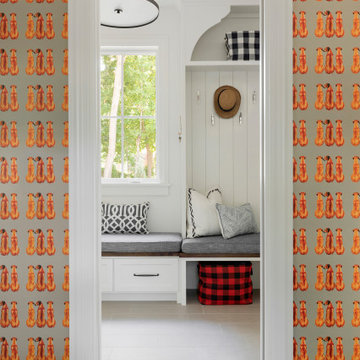
This hallway off the laundry room serves as a Mudroom complete with built in bench, cubbies and hanging space with vertical shiplap paneling Custom fabric cushions provide cushion of seating.
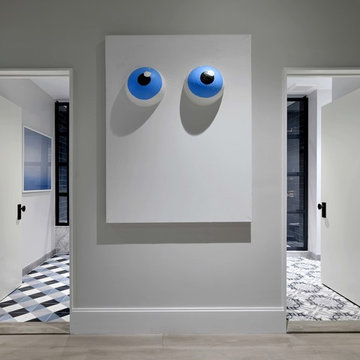
I see you. Loving the different floor patterns.
Inspiration for a large contemporary light wood floor and gray floor hallway remodel in New York with gray walls
Inspiration for a large contemporary light wood floor and gray floor hallway remodel in New York with gray walls
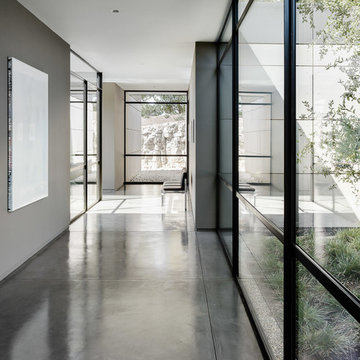
Architectural Record
Example of a huge trendy concrete floor and gray floor hallway design in San Francisco with gray walls
Example of a huge trendy concrete floor and gray floor hallway design in San Francisco with gray walls
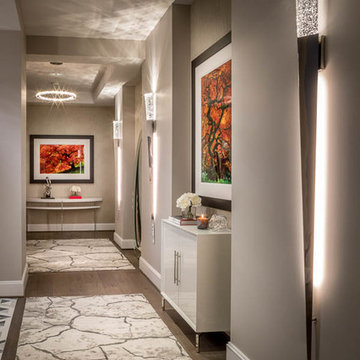
John Paul Key & Chuck Williams
Hallway - large modern light wood floor and gray floor hallway idea in Houston with gray walls
Hallway - large modern light wood floor and gray floor hallway idea in Houston with gray walls
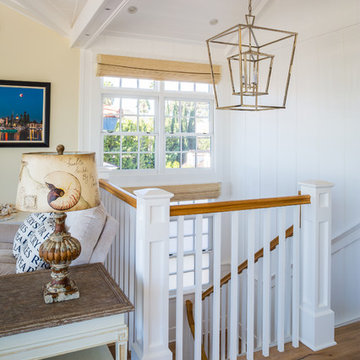
Open Stairway for a reversed floor plan.
Owen McGoldrick
Hallway - large coastal light wood floor and gray floor hallway idea in San Diego with white walls
Hallway - large coastal light wood floor and gray floor hallway idea in San Diego with white walls
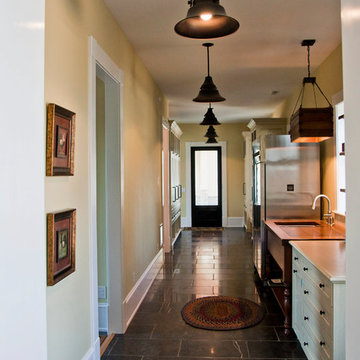
Luxury living done with energy-efficiency in mind. From the Insulated Concrete Form walls to the solar panels, this home has energy-efficient features at every turn. Luxury abounds with hardwood floors from a tobacco barn, custom cabinets, to vaulted ceilings. The indoor basketball court and golf simulator give family and friends plenty of fun options to explore. This home has it all.
Elise Trissel photograph
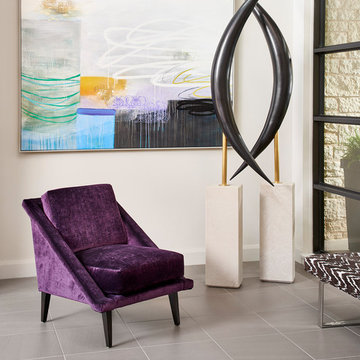
This elegant bronze, brass and limestone sculpture and energetic painting are the first things you see when you walk into the home. Located in an alcove directly across from the bronze front entry door, the sculpture and painting, arranged by New Mood Design
with lush, velvety upholstered seating, are set before a soaring bronze metal window wall that overlooks the pool deck at the home’s rear.
Photography ©: Marc Mauldin Photography Inc., Atlanta
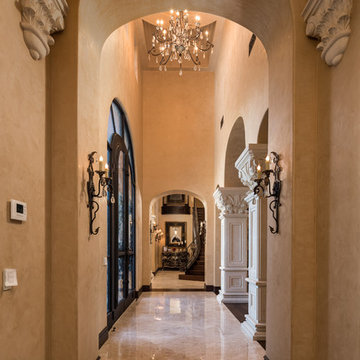
Sky-high vaulted ceilings, lots of arches and columns, marble flooring, wall sconces, and a custom chandelier.
Example of a large minimalist marble floor and gray floor hallway design in Phoenix with gray walls
Example of a large minimalist marble floor and gray floor hallway design in Phoenix with gray walls

Hallway - large modern limestone floor and gray floor hallway idea in Los Angeles with white walls
1






