Gray Floor Hallway with Blue Walls Ideas
Refine by:
Budget
Sort by:Popular Today
1 - 20 of 186 photos
Item 1 of 3
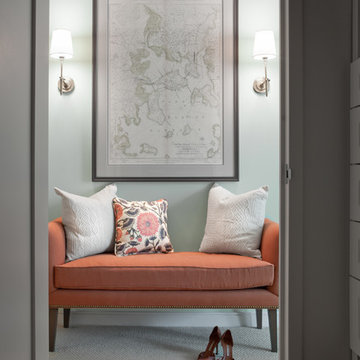
Photo: Sarah M. Young | smyphoto
Mid-sized transitional carpeted and gray floor hallway photo in Boston with blue walls
Mid-sized transitional carpeted and gray floor hallway photo in Boston with blue walls
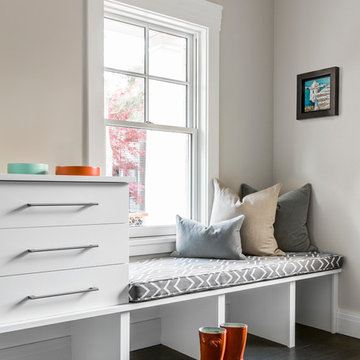
TEAM
Architect: LDa Architecture & Interiors
/// Interior Design: Emilie Tucker
/// Builder: Macomber Carpentry & Construction
/// Landscape Architect: Michelle Crowley Landscape Architecture
/// Photographer: Sean Litchfield Photography

Arched doorways and marble floors welcome guests into the formal living room in this 1920's home. The hand painted diamond patterned walls were existing when clients moved in. A statement piece console adds drama to this magnificent foyer. Alise O'Brian photography.
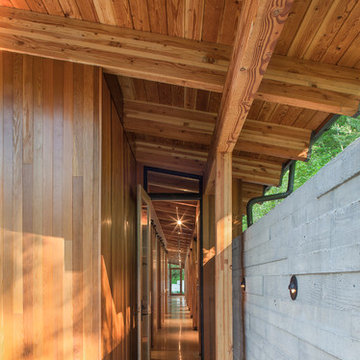
Pete Eckert
Hallway - mid-sized contemporary concrete floor and gray floor hallway idea in Portland with blue walls
Hallway - mid-sized contemporary concrete floor and gray floor hallway idea in Portland with blue walls
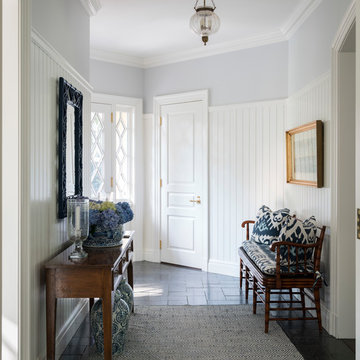
In a mudroom hall, Belgium bluestone flooring in a loose irregular herringbone pattern acquiesces to three-quarter-height bead-board paneling, for an elegant room that can also withstand wear and tear. Diamond-panes at the mudroom door and its sidelights bring amble light into the space.
James Merrell Photography
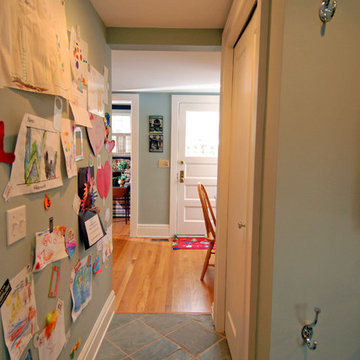
This hall connects the back entrance and the kitchen. The wall is painted with magnetic paint to feature children's artwork. Photo Credit: Marc Golub
Hallway - mid-sized traditional slate floor and gray floor hallway idea in Cleveland with blue walls
Hallway - mid-sized traditional slate floor and gray floor hallway idea in Cleveland with blue walls
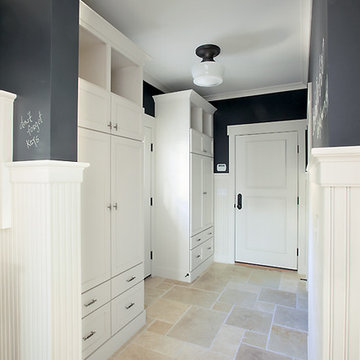
Packed with cottage attributes, Sunset View features an open floor plan without sacrificing intimate spaces. Detailed design elements and updated amenities add both warmth and character to this multi-seasonal, multi-level Shingle-style-inspired home. Columns, beams, half-walls and built-ins throughout add a sense of Old World craftsmanship. Opening to the kitchen and a double-sided fireplace, the dining room features a lounge area and a curved booth that seats up to eight at a time. When space is needed for a larger crowd, furniture in the sitting area can be traded for an expanded table and more chairs. On the other side of the fireplace, expansive lake views are the highlight of the hearth room, which features drop down steps for even more beautiful vistas. An unusual stair tower connects the home’s five levels. While spacious, each room was designed for maximum living in minimum space.
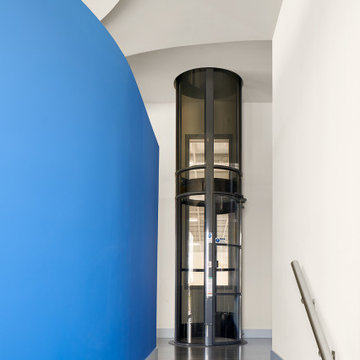
This is the top of the main entry stair folding into the home portion of the hangar home. The top of this stair is an Elevator. The ceiling treatment and the curve of the wall helps draw you into the heart of the home.
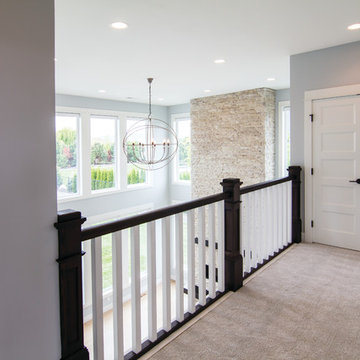
Becky Pospical
Second story hallway overlooking great room below.
Mid-sized arts and crafts carpeted and gray floor hallway photo in Other with blue walls
Mid-sized arts and crafts carpeted and gray floor hallway photo in Other with blue walls
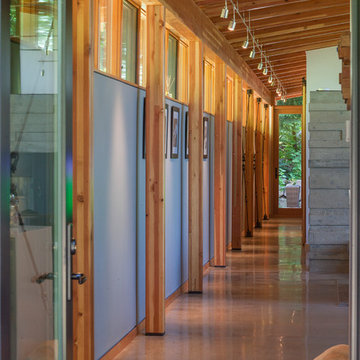
Pete Eckert
Hallway - mid-sized contemporary concrete floor and gray floor hallway idea in Portland with blue walls
Hallway - mid-sized contemporary concrete floor and gray floor hallway idea in Portland with blue walls
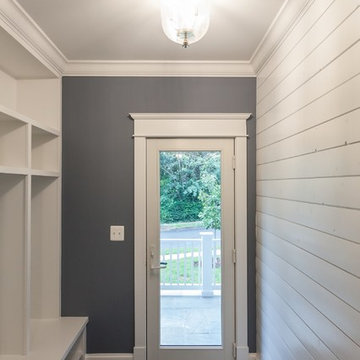
Inspiration for a farmhouse porcelain tile and gray floor hallway remodel in DC Metro with blue walls
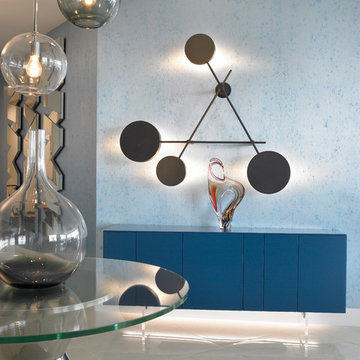
Hallway Detail
Hallway - huge modern porcelain tile and gray floor hallway idea in Miami with blue walls
Hallway - huge modern porcelain tile and gray floor hallway idea in Miami with blue walls
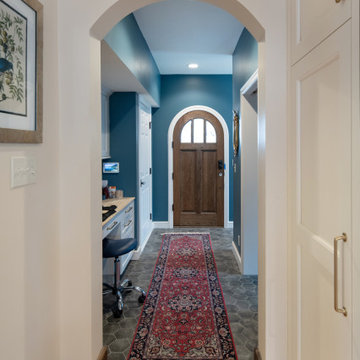
Elegant porcelain tile and gray floor hallway photo in Kansas City with blue walls
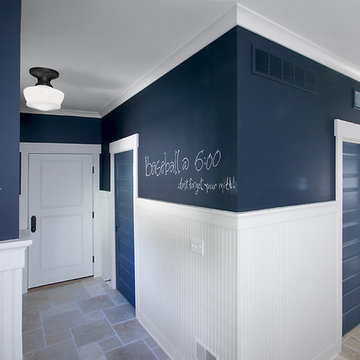
Packed with cottage attributes, Sunset View features an open floor plan without sacrificing intimate spaces. Detailed design elements and updated amenities add both warmth and character to this multi-seasonal, multi-level Shingle-style-inspired home. Columns, beams, half-walls and built-ins throughout add a sense of Old World craftsmanship. Opening to the kitchen and a double-sided fireplace, the dining room features a lounge area and a curved booth that seats up to eight at a time. When space is needed for a larger crowd, furniture in the sitting area can be traded for an expanded table and more chairs. On the other side of the fireplace, expansive lake views are the highlight of the hearth room, which features drop down steps for even more beautiful vistas. An unusual stair tower connects the home’s five levels. While spacious, each room was designed for maximum living in minimum space.
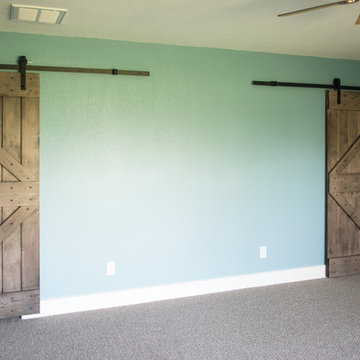
Example of a mid-sized transitional carpeted and gray floor hallway design in Houston with blue walls
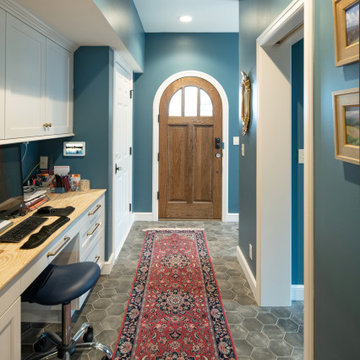
Elegant porcelain tile and gray floor hallway photo in Kansas City with blue walls
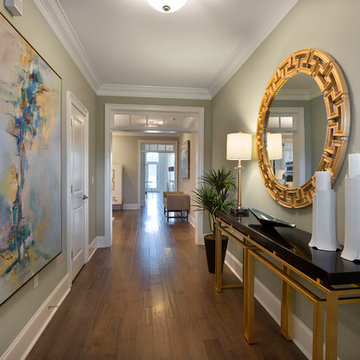
Matt Silk
Hallway - transitional medium tone wood floor and gray floor hallway idea in Other with blue walls
Hallway - transitional medium tone wood floor and gray floor hallway idea in Other with blue walls
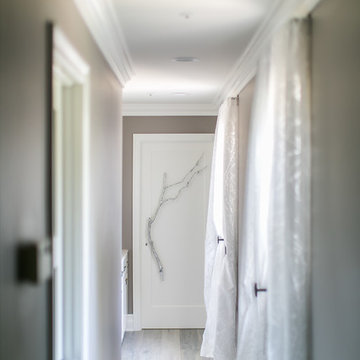
Inspiration for a mid-sized eclectic concrete floor and gray floor hallway remodel in Orange County with blue walls
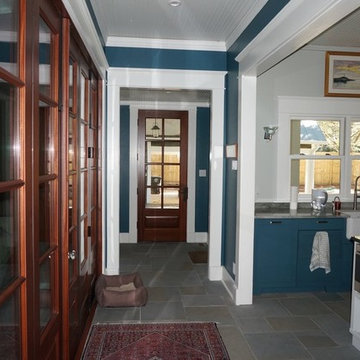
Example of a mid-sized classic gray floor hallway design in Miami with blue walls
Gray Floor Hallway with Blue Walls Ideas
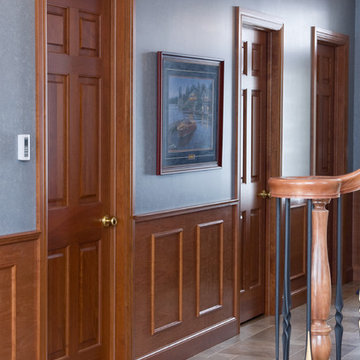
#HZ57
Cherry Solid Wood Doors
Traditional 6-panel
Emtek Rope style Polished Brass door knob
Colonial Cherry casing, baseboard, and crown moldings
https://www.door.cc
1





