Gray Floor Home Bar with Ceramic Backsplash Ideas
Refine by:
Budget
Sort by:Popular Today
81 - 100 of 218 photos
Item 1 of 3
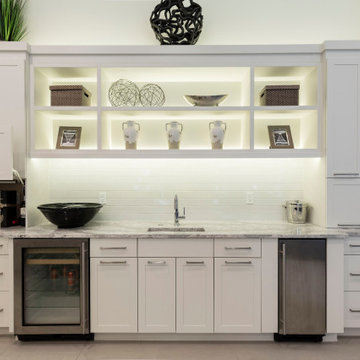
Wet bar as part of the open concept kitchen and family room. Mini Fridge Ice Maker, Sink, Appliance Garages, Cambria counter top, Ultra Craft soft close cabinets
Reunion Resort
Kissimmee FL
Landmark Custom Builder & Remodeling show home 2017-2020
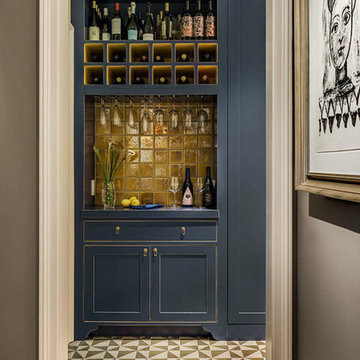
Wet bar - small transitional single-wall concrete floor and gray floor wet bar idea in New York with shaker cabinets, blue cabinets, an undermount sink, wood countertops, yellow backsplash, ceramic backsplash and blue countertops

Builder: Brad DeHaan Homes
Photographer: Brad Gillette
Every day feels like a celebration in this stylish design that features a main level floor plan perfect for both entertaining and convenient one-level living. The distinctive transitional exterior welcomes friends and family with interesting peaked rooflines, stone pillars, stucco details and a symmetrical bank of windows. A three-car garage and custom details throughout give this compact home the appeal and amenities of a much-larger design and are a nod to the Craftsman and Mediterranean designs that influenced this updated architectural gem. A custom wood entry with sidelights match the triple transom windows featured throughout the house and echo the trim and features seen in the spacious three-car garage. While concentrated on one main floor and a lower level, there is no shortage of living and entertaining space inside. The main level includes more than 2,100 square feet, with a roomy 31 by 18-foot living room and kitchen combination off the central foyer that’s perfect for hosting parties or family holidays. The left side of the floor plan includes a 10 by 14-foot dining room, a laundry and a guest bedroom with bath. To the right is the more private spaces, with a relaxing 11 by 10-foot study/office which leads to the master suite featuring a master bath, closet and 13 by 13-foot sleeping area with an attractive peaked ceiling. The walkout lower level offers another 1,500 square feet of living space, with a large family room, three additional family bedrooms and a shared bath.
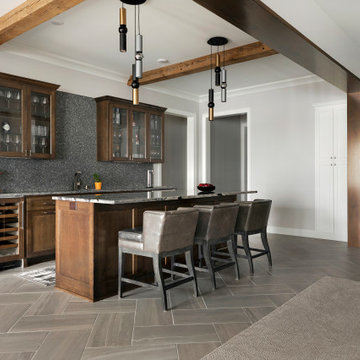
Large custom lower level wet bar with vintage red refrigerator.
Inspiration for a huge transitional galley ceramic tile and gray floor wet bar remodel in Minneapolis with an undermount sink, flat-panel cabinets, dark wood cabinets, granite countertops, multicolored backsplash, ceramic backsplash and multicolored countertops
Inspiration for a huge transitional galley ceramic tile and gray floor wet bar remodel in Minneapolis with an undermount sink, flat-panel cabinets, dark wood cabinets, granite countertops, multicolored backsplash, ceramic backsplash and multicolored countertops
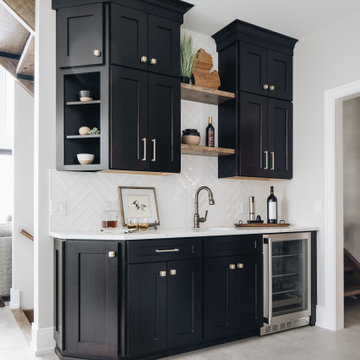
white herringbone b
Wet bar - large modern single-wall porcelain tile and gray floor wet bar idea in Grand Rapids with an undermount sink, shaker cabinets, black cabinets, quartz countertops, white backsplash, ceramic backsplash and white countertops
Wet bar - large modern single-wall porcelain tile and gray floor wet bar idea in Grand Rapids with an undermount sink, shaker cabinets, black cabinets, quartz countertops, white backsplash, ceramic backsplash and white countertops
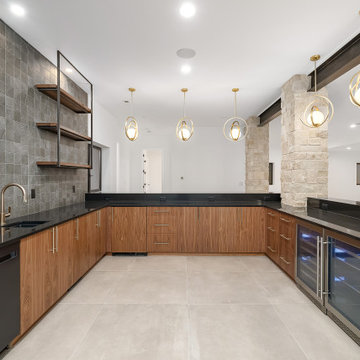
Wet bar - large 1950s u-shaped ceramic tile and gray floor wet bar idea in Denver with an undermount sink, flat-panel cabinets, dark wood cabinets, quartz countertops, gray backsplash, ceramic backsplash and black countertops
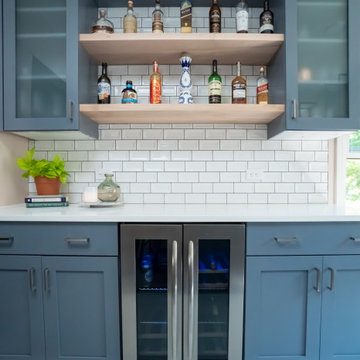
Mid-sized trendy single-wall porcelain tile and gray floor dry bar photo in Detroit with shaker cabinets, white backsplash, ceramic backsplash and white countertops

Inspiration for a large 1950s u-shaped ceramic tile and gray floor wet bar remodel in Denver with an undermount sink, flat-panel cabinets, dark wood cabinets, quartz countertops, gray backsplash, ceramic backsplash and black countertops
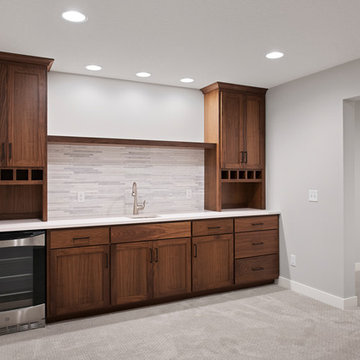
Example of a large transitional single-wall carpeted and gray floor wet bar design in Minneapolis with an undermount sink, shaker cabinets, dark wood cabinets, granite countertops, gray backsplash, ceramic backsplash and white countertops
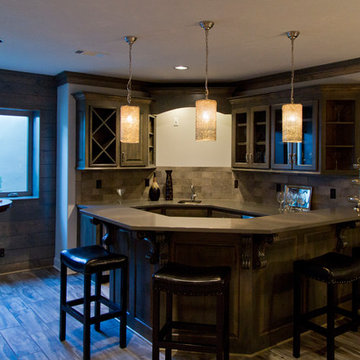
Nichole Kennelly Photography
Mid-sized minimalist u-shaped medium tone wood floor and gray floor seated home bar photo in Kansas City with an undermount sink, glass-front cabinets, gray cabinets, gray backsplash and ceramic backsplash
Mid-sized minimalist u-shaped medium tone wood floor and gray floor seated home bar photo in Kansas City with an undermount sink, glass-front cabinets, gray cabinets, gray backsplash and ceramic backsplash
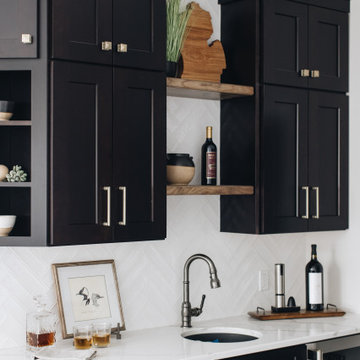
Wet bar - large modern single-wall porcelain tile and gray floor wet bar idea in Grand Rapids with an undermount sink, shaker cabinets, black cabinets, quartz countertops, white backsplash, ceramic backsplash and white countertops
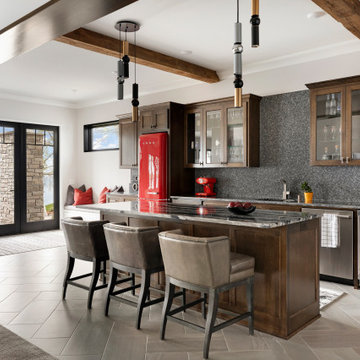
Large custom lower level wet bar with vintage red refrigerator.
Wet bar - huge transitional galley ceramic tile and gray floor wet bar idea in Minneapolis with an undermount sink, flat-panel cabinets, dark wood cabinets, granite countertops, multicolored backsplash, ceramic backsplash and multicolored countertops
Wet bar - huge transitional galley ceramic tile and gray floor wet bar idea in Minneapolis with an undermount sink, flat-panel cabinets, dark wood cabinets, granite countertops, multicolored backsplash, ceramic backsplash and multicolored countertops
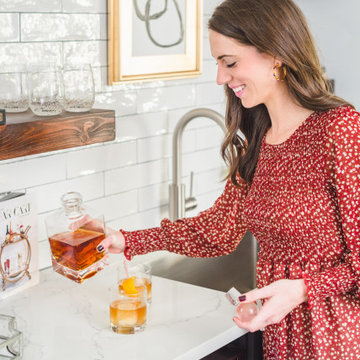
Photo Credit: Tiffany Ringwald Photography
Inspiration for a mid-sized modern l-shaped porcelain tile and gray floor wet bar remodel in Charlotte with an undermount sink, shaker cabinets, gray cabinets, quartz countertops, white backsplash, ceramic backsplash and white countertops
Inspiration for a mid-sized modern l-shaped porcelain tile and gray floor wet bar remodel in Charlotte with an undermount sink, shaker cabinets, gray cabinets, quartz countertops, white backsplash, ceramic backsplash and white countertops

Inspiration for a small modern single-wall concrete floor and gray floor wet bar remodel in Houston with an undermount sink, flat-panel cabinets, medium tone wood cabinets, quartz countertops, blue backsplash, ceramic backsplash and white countertops
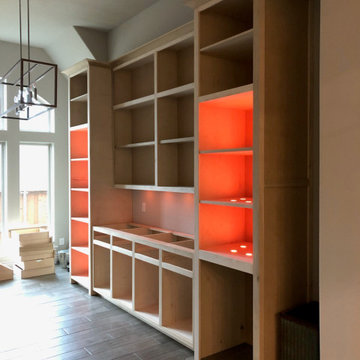
Whiskey bar with remote controlled color changing lights embedded in the shelves. Cabinets have adjustable shelves and pull out drawers. Space for wine fridge and hangers for wine glasses.
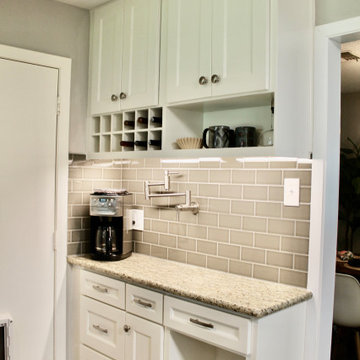
Wet bar - mid-sized transitional single-wall linoleum floor and gray floor wet bar idea in Houston with no sink, recessed-panel cabinets, white cabinets, granite countertops, gray backsplash, ceramic backsplash and multicolored countertops

A comprehensive remodel of a home's first and lower levels in a neutral palette of white, naval blue and natural wood with gold and black hardware completely transforms this home.Projects inlcude kitchen, living room, pantry, mud room, laundry room, music room, family room, basement bar, climbing wall, bathroom and powder room.
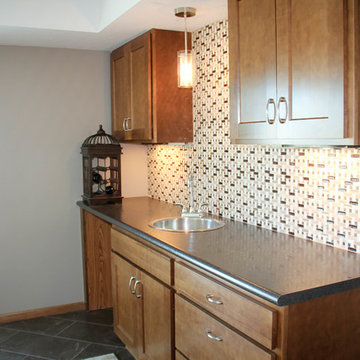
Large trendy single-wall ceramic tile and gray floor wet bar photo in Other with a drop-in sink, recessed-panel cabinets, medium tone wood cabinets, laminate countertops, multicolored backsplash and ceramic backsplash
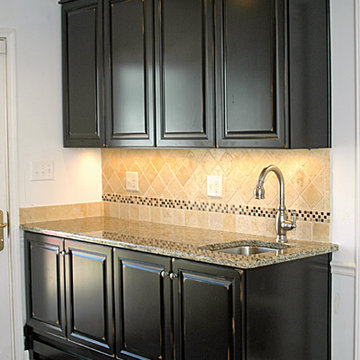
Wet bar - small traditional single-wall ceramic tile and gray floor wet bar idea in Other with an undermount sink, raised-panel cabinets, dark wood cabinets, granite countertops, beige backsplash and ceramic backsplash
Gray Floor Home Bar with Ceramic Backsplash Ideas
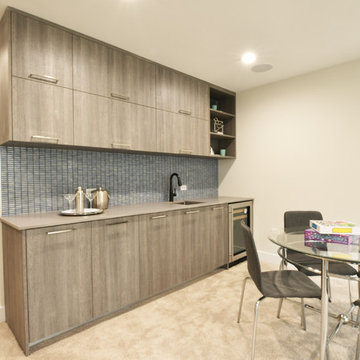
Basement Bar
Example of a mid-sized minimalist single-wall carpeted and gray floor wet bar design in Chicago with an undermount sink, flat-panel cabinets, gray cabinets, quartz countertops, ceramic backsplash and gray countertops
Example of a mid-sized minimalist single-wall carpeted and gray floor wet bar design in Chicago with an undermount sink, flat-panel cabinets, gray cabinets, quartz countertops, ceramic backsplash and gray countertops
5





