Gray Floor Home Bar with Ceramic Backsplash Ideas
Refine by:
Budget
Sort by:Popular Today
1 - 20 of 218 photos
Item 1 of 3

Inspiration for a small contemporary single-wall light wood floor and gray floor dry bar remodel in San Francisco with no sink, shaker cabinets, white cabinets, quartz countertops, white backsplash, ceramic backsplash and gray countertops

Marco Ricca
Inspiration for a mid-sized transitional ceramic tile and gray floor home bar remodel in Denver with gray cabinets, brown backsplash, stainless steel countertops, ceramic backsplash, gray countertops and shaker cabinets
Inspiration for a mid-sized transitional ceramic tile and gray floor home bar remodel in Denver with gray cabinets, brown backsplash, stainless steel countertops, ceramic backsplash, gray countertops and shaker cabinets

Lower Level Wet Bar
Mid-sized farmhouse galley porcelain tile and gray floor wet bar photo in Chicago with an undermount sink, beaded inset cabinets, black cabinets, quartz countertops, white backsplash, ceramic backsplash and white countertops
Mid-sized farmhouse galley porcelain tile and gray floor wet bar photo in Chicago with an undermount sink, beaded inset cabinets, black cabinets, quartz countertops, white backsplash, ceramic backsplash and white countertops

John Shum, Destination Eichler
Mid-sized 1950s galley ceramic tile and gray floor home bar photo in San Francisco with an undermount sink, flat-panel cabinets, medium tone wood cabinets, quartz countertops, multicolored backsplash and ceramic backsplash
Mid-sized 1950s galley ceramic tile and gray floor home bar photo in San Francisco with an undermount sink, flat-panel cabinets, medium tone wood cabinets, quartz countertops, multicolored backsplash and ceramic backsplash
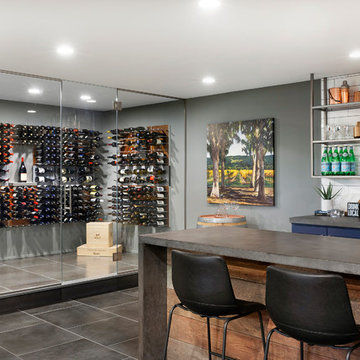
Example of a minimalist u-shaped porcelain tile and gray floor seated home bar design in Minneapolis with an undermount sink, shaker cabinets, blue cabinets, concrete countertops, white backsplash, ceramic backsplash and gray countertops
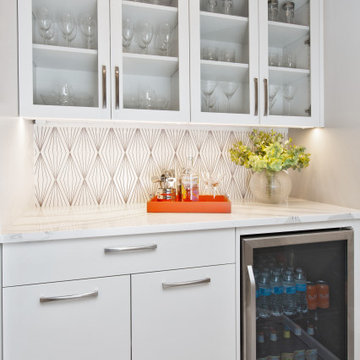
Hand painted tiles can add nuance and dimension to any space. This galley kitchen's streamlined aesthetic get multifaceted with our Diamond Contour Handpainted Tile in a neutral motif.
TILE SHOWN
Handpainted Tile in Diamond Contour, Neutral Motif
DESIGN
Amy Mathie, Happy Interiors Group
PHOTOS
Courtney Conk, C.C. Photo Arts

Inspiration for a mid-sized contemporary single-wall light wood floor and gray floor wet bar remodel in Salt Lake City with a drop-in sink, flat-panel cabinets, gray cabinets, quartzite countertops, white backsplash, ceramic backsplash and white countertops
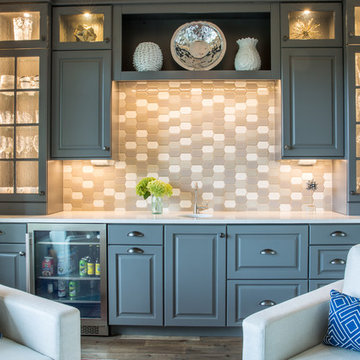
We converted this client's dining room to a sitting area with a large bar. Grey cabinetry, white quartz counters, statement backsplash and rustic farmhouse lighting.
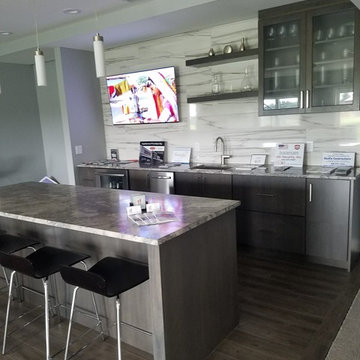
Cabinetry and Countertop Design by Deann Noeding
Example of a large minimalist galley gray floor seated home bar design in Other with an undermount sink, flat-panel cabinets, gray cabinets, granite countertops, white backsplash, ceramic backsplash and gray countertops
Example of a large minimalist galley gray floor seated home bar design in Other with an undermount sink, flat-panel cabinets, gray cabinets, granite countertops, white backsplash, ceramic backsplash and gray countertops
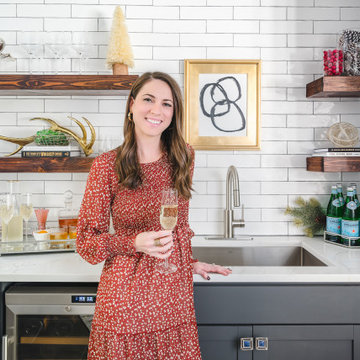
Photo Credit: Tiffany Ringwald Photography
Wet bar - mid-sized modern l-shaped porcelain tile and gray floor wet bar idea in Charlotte with an undermount sink, shaker cabinets, gray cabinets, quartz countertops, white backsplash, ceramic backsplash and white countertops
Wet bar - mid-sized modern l-shaped porcelain tile and gray floor wet bar idea in Charlotte with an undermount sink, shaker cabinets, gray cabinets, quartz countertops, white backsplash, ceramic backsplash and white countertops
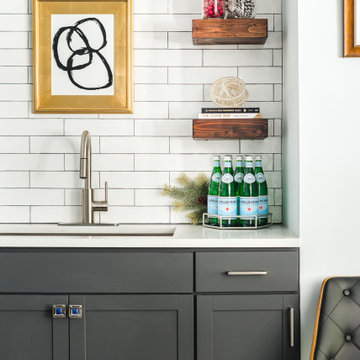
Photo Credit: Tiffany Ringwald Photography
Wet bar - mid-sized modern l-shaped porcelain tile and gray floor wet bar idea in Charlotte with an undermount sink, shaker cabinets, gray cabinets, quartz countertops, white backsplash, ceramic backsplash and white countertops
Wet bar - mid-sized modern l-shaped porcelain tile and gray floor wet bar idea in Charlotte with an undermount sink, shaker cabinets, gray cabinets, quartz countertops, white backsplash, ceramic backsplash and white countertops
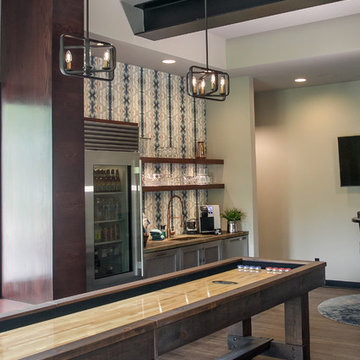
Lowell Custom Homes, Lake Geneva, WI.,
Home Coffee and Beverage Bar, open shelving, game table, open shelving, lighting, glass door refrigerator,
Inspiration for a large transitional single-wall gray floor and vinyl floor home bar remodel in Milwaukee with an undermount sink, open cabinets, gray cabinets, quartz countertops, blue backsplash and ceramic backsplash
Inspiration for a large transitional single-wall gray floor and vinyl floor home bar remodel in Milwaukee with an undermount sink, open cabinets, gray cabinets, quartz countertops, blue backsplash and ceramic backsplash
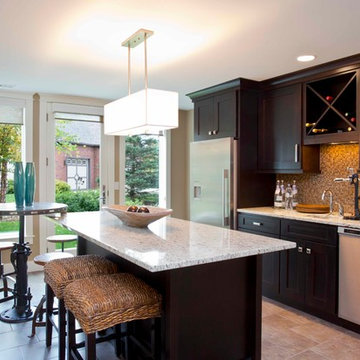
This quintessential family home offers owners comfort, functionality, and a beautiful space to gather. This home, designed by Visbeen Architects, encompasses all of these qualities and throws in luxury and style, too. Exterior details reflect the American Craftsman and Shingle styles of the late 19th century. On the main level, the formal dining room flows into the living area and kitchen, offering more than enough space and seating for large groups of friends and family to congregate. The well-appointed master suite is also located on the main floor. Climb the turreted stairs to the upper level and you will find two bedroom suites, a guest room, laundry facilities, and a home office. The lower level provides a guest suite, and a comfortable family and hearth area, as well as a refreshment bar and an additional office.
Photographer: TerVeen Photography
Builder: Falcon Custom Homes

This dining room wet bar is flanked by stainless steal wine columns. Crisp white lift up cabinets proved ample storage for glass ware either side of the flyover top treatment with LED lighting to add drama to decorative items. The graphic dimensional back splash tile adds texture and drama to the wall mounted faucet and under mount sink. Charcoal honed granite counters adds drama to the space while the rough hewn European oak cabinetry provides texture and warmth to the design scheme.
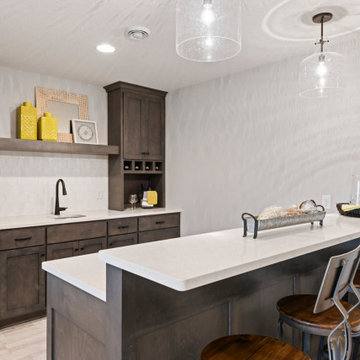
1800 Model - Village Collection
Pricing, floorplans, virtual tours, community information & more at https://www.robertthomashomes.com/
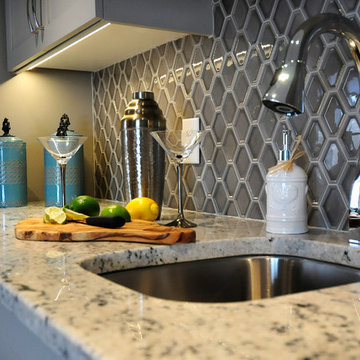
Bob Geifter Photography
Example of a mid-sized classic single-wall porcelain tile and gray floor wet bar design in Minneapolis with an undermount sink, shaker cabinets, white cabinets, granite countertops, gray backsplash and ceramic backsplash
Example of a mid-sized classic single-wall porcelain tile and gray floor wet bar design in Minneapolis with an undermount sink, shaker cabinets, white cabinets, granite countertops, gray backsplash and ceramic backsplash
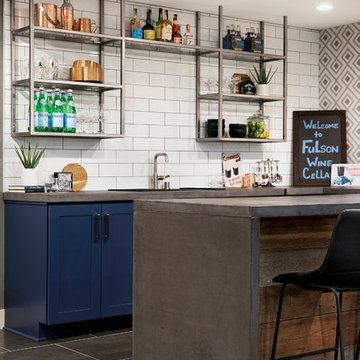
Example of a minimalist porcelain tile and gray floor seated home bar design in Minneapolis with an undermount sink, shaker cabinets, blue cabinets, concrete countertops, white backsplash, ceramic backsplash and gray countertops

Wet bar - mid-sized coastal galley porcelain tile and gray floor wet bar idea in Los Angeles with an undermount sink, shaker cabinets, gray cabinets, marble countertops, gray backsplash, ceramic backsplash and white countertops
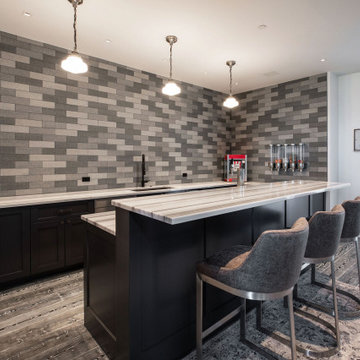
Black, white and grey interor bar with white and grey marble countertops. 2 level island counters with multi-grey subway tiles wall makes this a captivating room.
Gray Floor Home Bar with Ceramic Backsplash Ideas
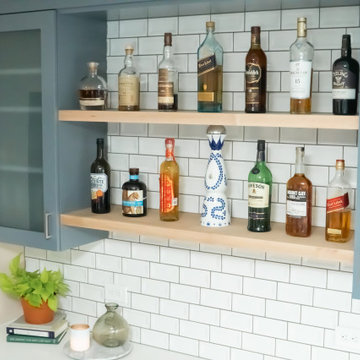
Mid-sized trendy single-wall porcelain tile and gray floor dry bar photo in Detroit with shaker cabinets, white backsplash, ceramic backsplash and white countertops
1





