Gray Floor Home Bar with Recessed-Panel Cabinets Ideas
Refine by:
Budget
Sort by:Popular Today
61 - 80 of 324 photos
Item 1 of 3

Transitional wet bar with light grey recessed-panel cabinetry, marble countertop, textured and patterned yellow tile backsplash and stone tile flooring.
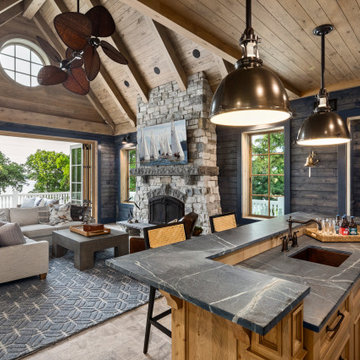
2021 Artisan Home Tour
Builder: Stonewood, LLC
Photo: Landmark Photography
Have questions about this home? Please reach out to the builder listed above to learn more.
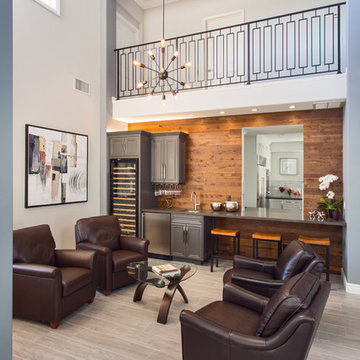
A rejuvenation project of the entire first floor of approx. 1700sq.
The kitchen was completely redone and redesigned with relocation of all major appliances, construction of a new functioning island and creating a more open and airy feeling in the space.
A "window" was opened from the kitchen to the living space to create a connection and practical work area between the kitchen and the new home bar lounge that was constructed in the living space.
New dramatic color scheme was used to create a "grandness" felling when you walk in through the front door and accent wall to be designated as the TV wall.
The stairs were completely redesigned from wood banisters and carpeted steps to a minimalistic iron design combining the mid-century idea with a bit of a modern Scandinavian look.
The old family room was repurposed to be the new official dinning area with a grand buffet cabinet line, dramatic light fixture and a new minimalistic look for the fireplace with 3d white tiles.

The client wanted to add in a basement bar to the living room space, so we took some unused space in the storage area and gained the bar space. We updated all of the flooring, paint and removed the living room built-ins. We also added stone to the fireplace and a mantle.
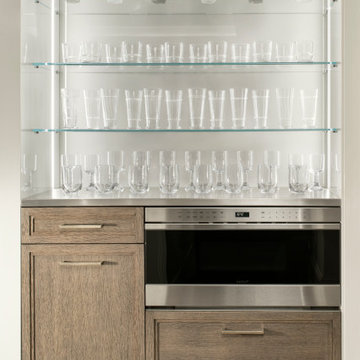
Large bar designed for multi generation family gatherings. Built in Micro-wave and glass-ware storage.
Mid-sized mountain style u-shaped medium tone wood floor and gray floor seated home bar photo in Denver with an undermount sink, recessed-panel cabinets, gray cabinets, wood countertops, white backsplash and white countertops
Mid-sized mountain style u-shaped medium tone wood floor and gray floor seated home bar photo in Denver with an undermount sink, recessed-panel cabinets, gray cabinets, wood countertops, white backsplash and white countertops
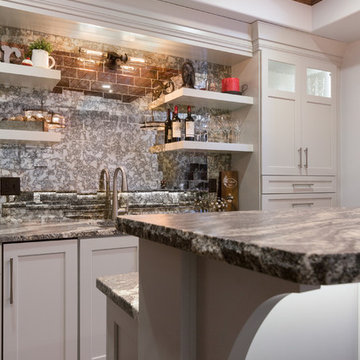
Photo Credit: Studio Three Beau
Large transitional galley porcelain tile and gray floor seated home bar photo in Other with an undermount sink, recessed-panel cabinets, gray cabinets, granite countertops, gray backsplash, mirror backsplash and gray countertops
Large transitional galley porcelain tile and gray floor seated home bar photo in Other with an undermount sink, recessed-panel cabinets, gray cabinets, granite countertops, gray backsplash, mirror backsplash and gray countertops
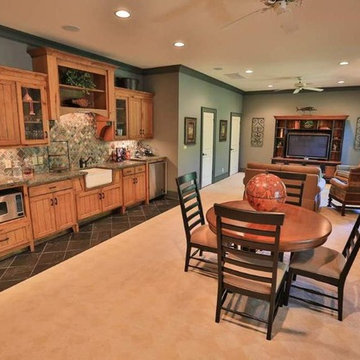
Example of a mid-sized mountain style single-wall slate floor and gray floor wet bar design in Other with recessed-panel cabinets, medium tone wood cabinets, multicolored backsplash and stone tile backsplash
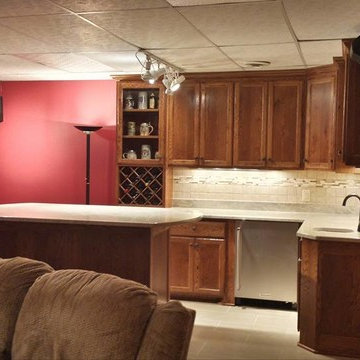
Inspiration for a mid-sized timeless l-shaped gray floor seated home bar remodel in Minneapolis with an undermount sink, recessed-panel cabinets, dark wood cabinets, quartz countertops, white backsplash, ceramic backsplash and white countertops
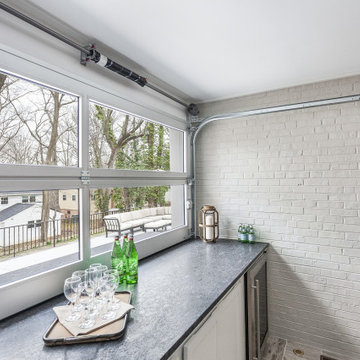
Mid-sized elegant galley ceramic tile and gray floor seated home bar photo in Wilmington with recessed-panel cabinets, white cabinets, granite countertops and black countertops
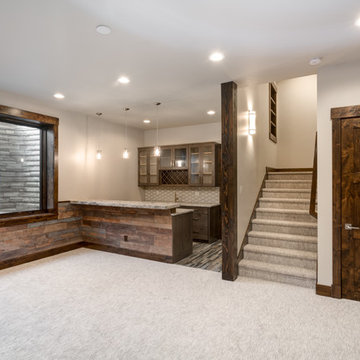
Bar in Mountain Modern Contemporary home in Steamboat Springs, Colorado, Ski Town USA built by Amaron Folkestad General Contractors Steamboats Builder www.AmaronBuilders.com
Apex Architecture
Photos by Dan Tullos Mountain Home Photography
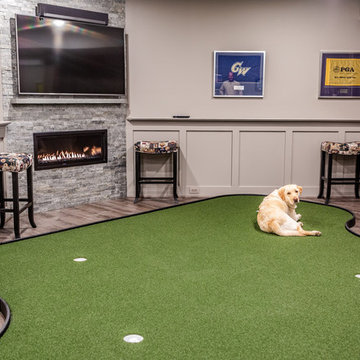
Inspiration for a mid-sized transitional galley laminate floor and gray floor wet bar remodel in DC Metro with an undermount sink, recessed-panel cabinets, gray cabinets, granite countertops, gray backsplash, stone slab backsplash and gray countertops
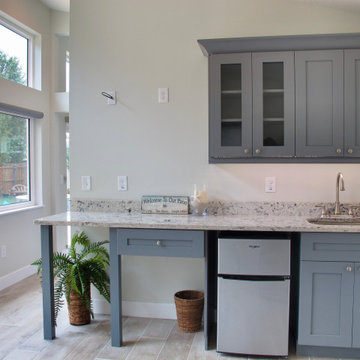
An in-law-suite or just some extra space for guests and entertaining, this Addition sits a few steps across the deck from the house. A modest living area with wet bar has vaulted ceilings with clerestory windows over the French doors. The bathroom is in the center with a vaulted ceiling above. A private small bedroom sits at the rear, with high ceilings and lots of natural light. The small scale is in keeping with the 100-year-old house, while the shed roof and wall of glass give it a contemporary spin. Deck was re-built and stairs added.
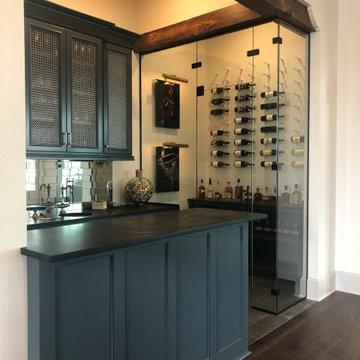
Example of a mid-sized transitional galley porcelain tile and gray floor wet bar design in New Orleans with an undermount sink, recessed-panel cabinets, gray cabinets, soapstone countertops, mirror backsplash and gray countertops
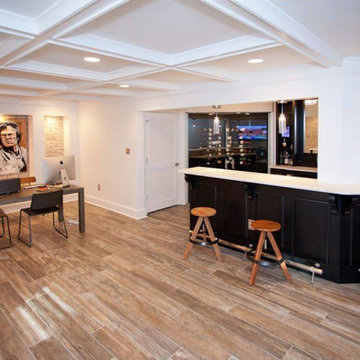
Inspiration for a porcelain tile and gray floor home bar remodel in Atlanta with recessed-panel cabinets, dark wood cabinets, quartz countertops and white countertops
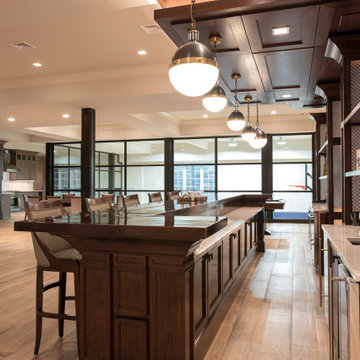
Example of a classic single-wall ceramic tile and gray floor home bar design in New York with an undermount sink, recessed-panel cabinets, dark wood cabinets and wood countertops
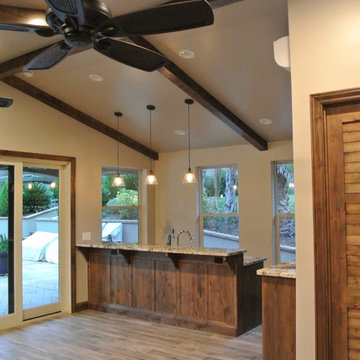
Inspiration for a mid-sized mediterranean l-shaped ceramic tile and gray floor wet bar remodel in Sacramento with an undermount sink, recessed-panel cabinets, medium tone wood cabinets, granite countertops, gray backsplash and stone tile backsplash
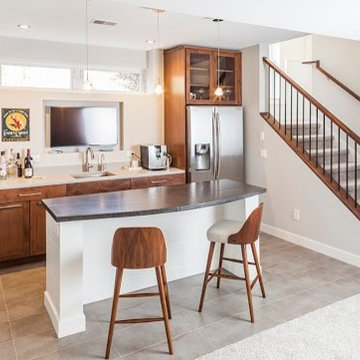
Example of a mid-sized trendy single-wall porcelain tile and gray floor seated home bar design in Detroit with an undermount sink, recessed-panel cabinets, medium tone wood cabinets, gray backsplash and multicolored countertops
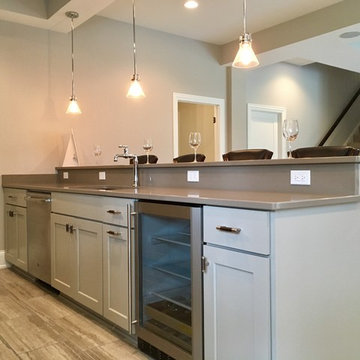
The lower level wet bar picks up the "transitional" style by combining a cool color palette, and clean lines with more traditional accents in the cabinet hardware, sink faucet, and pendant lighting.
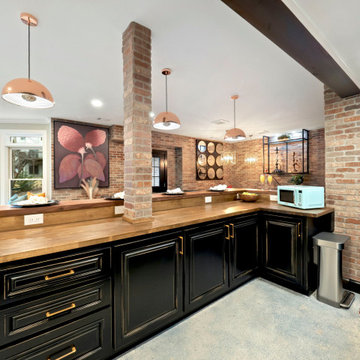
Home Bar Area
Large eclectic l-shaped concrete floor and gray floor seated home bar photo in Other with an undermount sink, recessed-panel cabinets, black cabinets, wood countertops, mirror backsplash and brown countertops
Large eclectic l-shaped concrete floor and gray floor seated home bar photo in Other with an undermount sink, recessed-panel cabinets, black cabinets, wood countertops, mirror backsplash and brown countertops
Gray Floor Home Bar with Recessed-Panel Cabinets Ideas
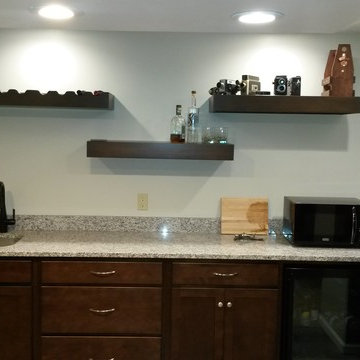
Wet bar - small modern single-wall gray floor wet bar idea in Philadelphia with an undermount sink, recessed-panel cabinets, granite countertops, multicolored backsplash, stone slab backsplash, multicolored countertops and dark wood cabinets
4





