Gray Floor Kids' Room Ideas
Refine by:
Budget
Sort by:Popular Today
1 - 20 of 1,142 photos
Item 1 of 3
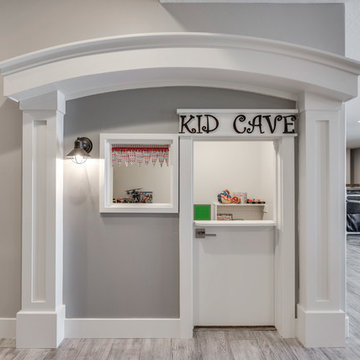
Kids' room - mid-sized traditional laminate floor and gray floor kids' room idea in Salt Lake City with gray walls
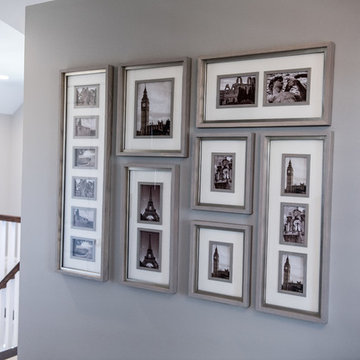
Picture wall collage from Uttermost fit this wall beautifully and was ideal to display all the homeowner's family photos! (Photo Credit: Patty D Photography)

Builder: Falcon Custom Homes
Interior Designer: Mary Burns - Gallery
Photographer: Mike Buck
A perfectly proportioned story and a half cottage, the Farfield is full of traditional details and charm. The front is composed of matching board and batten gables flanking a covered porch featuring square columns with pegged capitols. A tour of the rear façade reveals an asymmetrical elevation with a tall living room gable anchoring the right and a low retractable-screened porch to the left.
Inside, the front foyer opens up to a wide staircase clad in horizontal boards for a more modern feel. To the left, and through a short hall, is a study with private access to the main levels public bathroom. Further back a corridor, framed on one side by the living rooms stone fireplace, connects the master suite to the rest of the house. Entrance to the living room can be gained through a pair of openings flanking the stone fireplace, or via the open concept kitchen/dining room. Neutral grey cabinets featuring a modern take on a recessed panel look, line the perimeter of the kitchen, framing the elongated kitchen island. Twelve leather wrapped chairs provide enough seating for a large family, or gathering of friends. Anchoring the rear of the main level is the screened in porch framed by square columns that match the style of those found at the front porch. Upstairs, there are a total of four separate sleeping chambers. The two bedrooms above the master suite share a bathroom, while the third bedroom to the rear features its own en suite. The fourth is a large bunkroom above the homes two-stall garage large enough to host an abundance of guests.

in the teen son's room, we wrapped the walls in charcoal grasscloth and matched the wool carpet. the draperies are charcoal wool and the bed and side table are black lacquer.
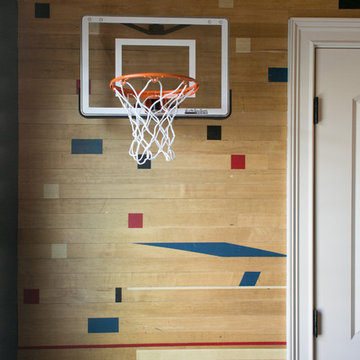
Sports themed boy's bedroom. We transmitted our clients love of hockey and sports into a great design with fun elements.
Photo Credit: Allie Mullin
Kids' room - mid-sized transitional boy carpeted and gray floor kids' room idea in Raleigh with gray walls
Kids' room - mid-sized transitional boy carpeted and gray floor kids' room idea in Raleigh with gray walls
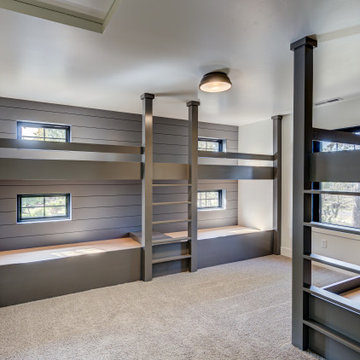
Kids' room - mid-sized farmhouse gender-neutral carpeted and gray floor kids' room idea with white walls

Christian Garibaldi
Kids' room - mid-sized transitional girl carpeted and gray floor kids' room idea in New York with blue walls
Kids' room - mid-sized transitional girl carpeted and gray floor kids' room idea in New York with blue walls
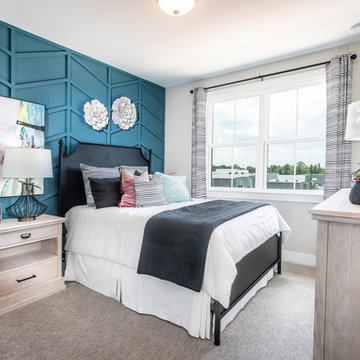
Kids' room - mid-sized contemporary girl carpeted and gray floor kids' room idea in Atlanta with blue walls
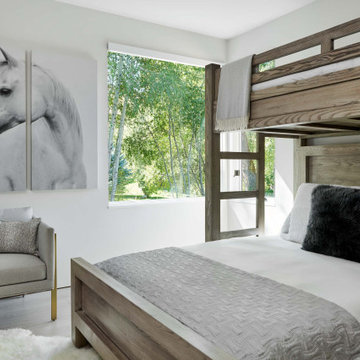
Example of a mid-sized trendy girl light wood floor and gray floor kids' room design in Denver with white walls
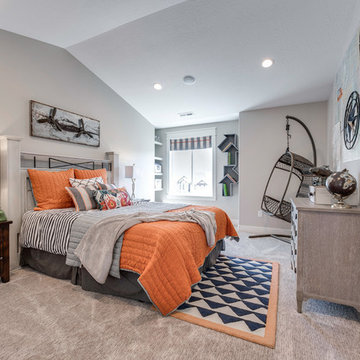
Large transitional carpeted and gray floor kids' bedroom photo in Salt Lake City with gray walls
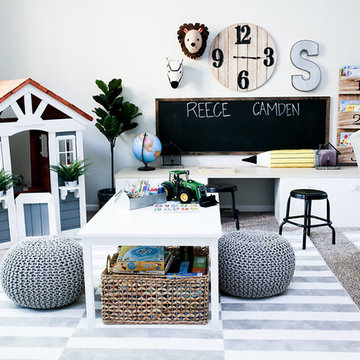
Kids Zone, Neutral with striped area rug, painted playhouse, oversized chalkboard, pottery Barn table + Ikea storage units made into a desk
Large beach style gender-neutral carpeted and gray floor kids' room photo in Phoenix with gray walls
Large beach style gender-neutral carpeted and gray floor kids' room photo in Phoenix with gray walls
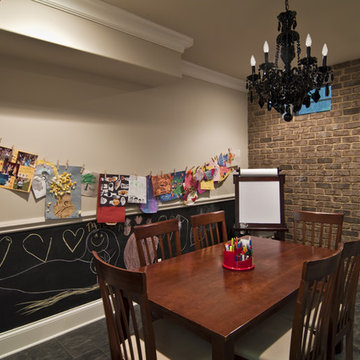
This basement space was made into a craft room incorporating a brick wall and a chalk board on the bottom half of the wall.
Inspiration for a mid-sized contemporary gender-neutral porcelain tile and gray floor kids' room remodel in Charlotte with beige walls
Inspiration for a mid-sized contemporary gender-neutral porcelain tile and gray floor kids' room remodel in Charlotte with beige walls
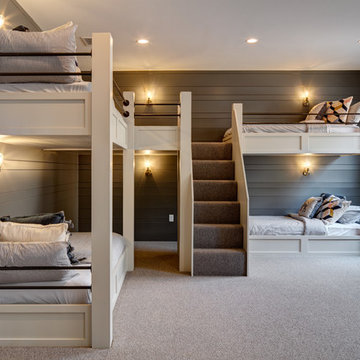
Interior Designer: Simons Design Studio
Builder: Magleby Construction
Photography: Alan Blakely Photography
Inspiration for a mid-sized contemporary gender-neutral carpeted and gray floor kids' bedroom remodel in Salt Lake City with multicolored walls
Inspiration for a mid-sized contemporary gender-neutral carpeted and gray floor kids' bedroom remodel in Salt Lake City with multicolored walls
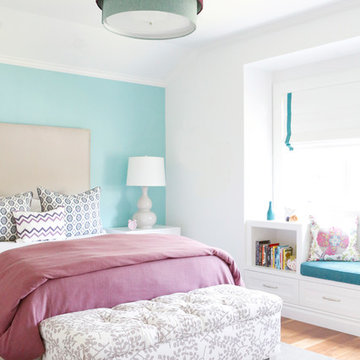
Example of a mid-sized transitional girl carpeted and gray floor kids' room design in Los Angeles with blue walls
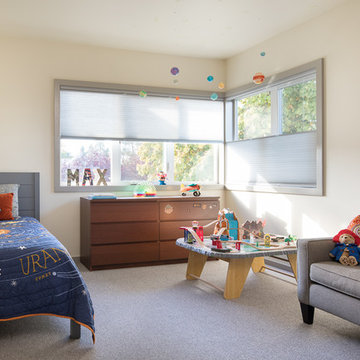
Laurie Black
Example of a mid-sized transitional carpeted and gray floor kids' room design in Portland with beige walls
Example of a mid-sized transitional carpeted and gray floor kids' room design in Portland with beige walls
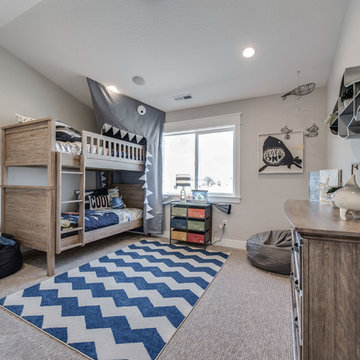
Inspiration for a large transitional carpeted and gray floor kids' bedroom remodel in Salt Lake City with gray walls
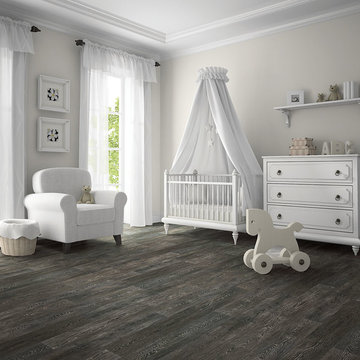
Supplier Photos
Inspiration for a small timeless gender-neutral gray floor and dark wood floor kids' room remodel in Nashville
Inspiration for a small timeless gender-neutral gray floor and dark wood floor kids' room remodel in Nashville
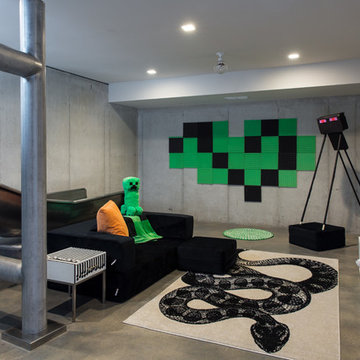
Matthew Anderson
Kids' room - mid-sized contemporary boy concrete floor and gray floor kids' room idea in Kansas City with gray walls
Kids' room - mid-sized contemporary boy concrete floor and gray floor kids' room idea in Kansas City with gray walls
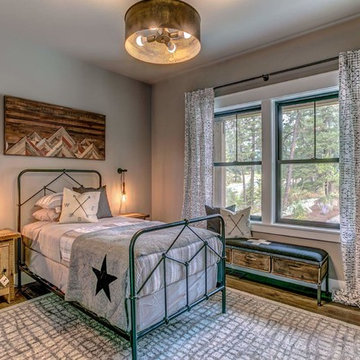
In the boys room we wanted it to be very rustic and fun.
Inspiration for a mid-sized farmhouse boy laminate floor and gray floor kids' room remodel in Other with gray walls
Inspiration for a mid-sized farmhouse boy laminate floor and gray floor kids' room remodel in Other with gray walls
Gray Floor Kids' Room Ideas

Mid-sized country gender-neutral light wood floor, gray floor, wood ceiling and wall paneling kids' room photo in New York with white walls
1





