Gray Floor Kitchen with Glass Tile Backsplash Ideas
Refine by:
Budget
Sort by:Popular Today
161 - 180 of 6,236 photos
Item 1 of 3
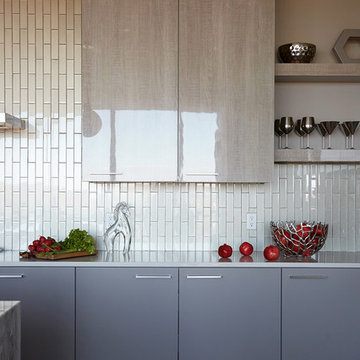
This expansive contemporary penthouse kitchen, with stunning views overlooking White Plains, and the Hudson Valley was designed by Barbara Bell and Bilotta senior designer, Jeff Eakley. The cabinetry is Artcraft in a mix of high-gloss Dannogri laminate, Anthracite high-gloss lacquer, and a custom Gray matte paint. The island, great for entertaining, features a waterfall quartzite countertop with Caesarstone on the perimeter. The backsplash is a metallic glass tile. The Anthracite high gloss lacquer cabinetry hides a paneled 36” Subzero refrigerator and 36” paneled freezer while showcasing a SubZero wine refrigerator and a stainless-steel Bosch wall oven and microwave. A stainless-steel Faber hood sits above a Wolf cooktop. Hidden in the island is an extra Subzero refrigerator drawer for easy to reach drinks. Dishwasher is Miele.
Designer: Barbara Bell with Bilotta Designer Jeff Eakley Photo Credit: Phillip Ennis
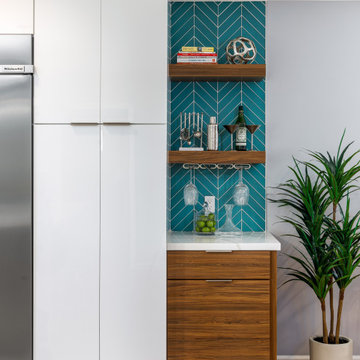
In order to create an open floor plan and entertainer's dream kitchen Morey Remodeling pushed the front wall of the house out to the existing porch edge to create a larger kitchen area and plenty of room for the new island with cascading waterfall edges and cooktop. New beams were installed between the kitchen and dining room in order to support the roof and ceiling load when walls were removed. We Installed new gray over sized porcelain tile flooring in kitchen area and hardwood to match existing. New cabinets in white high gloss acrylic and exotic walnut finish with satin nickel pulls add a modern, sleek look. A new bar area was created and the stunning Verve Chevron glass tile backsplash is the perfect contrast. The Phillips Hue under-cabinet LED strip lights were installed to enhance the backsplash and can be controlled from an app. The counter tops are Pental Quartz Calacatta, with new single basin Farmhouse Sink and Blanco Meridian Kitchen Faucet in Satin Nickel. All new electrical was updated throughout the home.
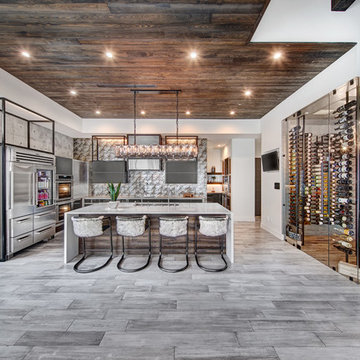
In this luxurious Serrano home, a mixture of matte glass and glossy laminate cabinetry plays off the industrial metal frames suspended from the dramatically tall ceilings. Custom frameless glass encloses a wine room, complete with flooring made from wine barrels. Continuing the theme, the back kitchen expands the function of the kitchen including a wine station by Dacor.
In the powder bathroom, the lipstick red cabinet floats within this rustic Hollywood glam inspired space. Wood floor material was designed to go up the wall for an emphasis on height.
The upstairs bar/lounge is the perfect spot to hang out and watch the game. Or take a look out on the Serrano golf course. A custom steel raised bar is finished with Dekton trillium countertops for durability and industrial flair. The same lipstick red from the bathroom is brought into the bar space adding a dynamic spice to the space, and tying the two spaces together.
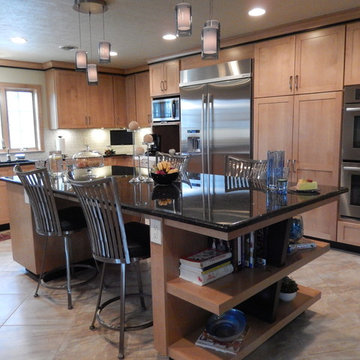
Custom cabinets featurig two wood tones. Custom stain color..Kitchen features ample storage and counter work area. Eat in with oversized island. Island offers work area and storage. Storage at island end features contempory slope.Custom cabinets by Bauman Custom Woodwork.
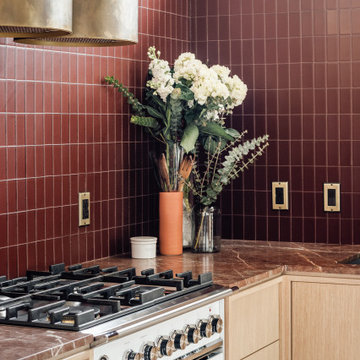
Fully custom kitchen remodel with red marble countertops, red Fireclay tile backsplash, white Fisher + Paykel appliances, and a custom wrapped brass vent hood. Pendant lights by Anna Karlin, styling and design by cityhomeCOLLECTIVE
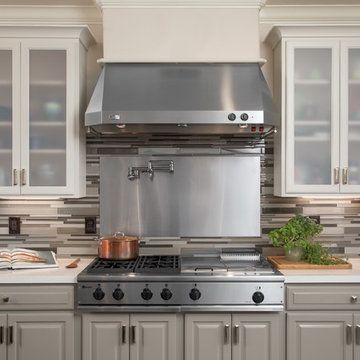
The multicolored backsplash prevents visual flatness and brings the dark shades from the floor up the walls.
Example of a large trendy galley ceramic tile and gray floor eat-in kitchen design in Sacramento with a drop-in sink, glass-front cabinets, white cabinets, quartz countertops, multicolored backsplash, glass tile backsplash, stainless steel appliances and an island
Example of a large trendy galley ceramic tile and gray floor eat-in kitchen design in Sacramento with a drop-in sink, glass-front cabinets, white cabinets, quartz countertops, multicolored backsplash, glass tile backsplash, stainless steel appliances and an island
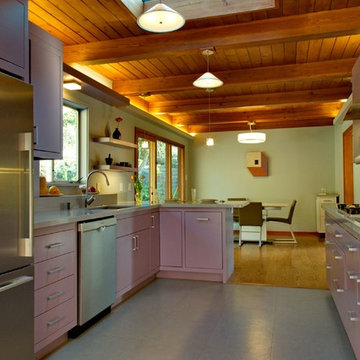
View from kitchen to Nook where walls were removed. Photos by Sunny Grewal
Mid-sized trendy galley gray floor eat-in kitchen photo in San Francisco with an undermount sink, flat-panel cabinets, purple cabinets, quartz countertops, multicolored backsplash, glass tile backsplash, stainless steel appliances, a peninsula and purple countertops
Mid-sized trendy galley gray floor eat-in kitchen photo in San Francisco with an undermount sink, flat-panel cabinets, purple cabinets, quartz countertops, multicolored backsplash, glass tile backsplash, stainless steel appliances, a peninsula and purple countertops
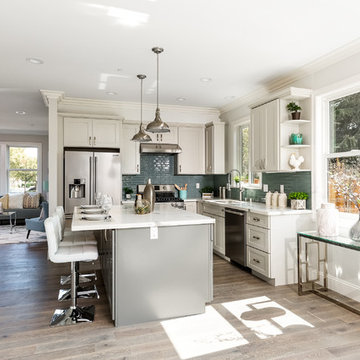
Example of a mid-sized tuscan l-shaped light wood floor and gray floor eat-in kitchen design in San Francisco with an undermount sink, shaker cabinets, white cabinets, quartz countertops, gray backsplash, glass tile backsplash, stainless steel appliances, an island and white countertops
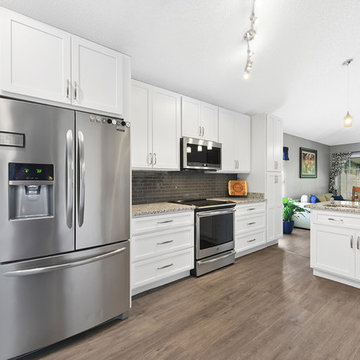
This Kitchen actually belongs to our very own employee, Nikki, and she is loving the change to bright and airy over her previous earth-tone theme. Her cabinets are Vision white shaker in the style and the counters are Bianco Sardo granite, or also known as "Salt and Pepper". The backsplash is a grey glass brick to match the Hatteras Oak faux wood vinyl flooring throughout the home.
Due to the home not having significant natural light, the images of the flooring are slightly darker than the actual light blue-gray tone of Hatteras Oak.
Kim Lindsey Photography
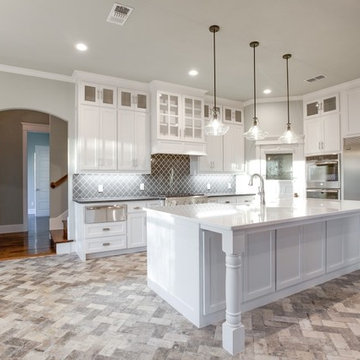
Inspiration for a large timeless l-shaped brick floor and gray floor open concept kitchen remodel in Dallas with a farmhouse sink, shaker cabinets, white cabinets, granite countertops, gray backsplash, glass tile backsplash, stainless steel appliances and an island
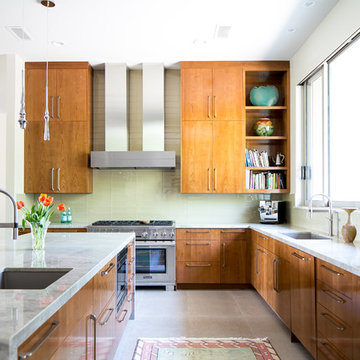
Ryan Garvin
Example of a large trendy limestone floor and gray floor open concept kitchen design in Phoenix with flat-panel cabinets, medium tone wood cabinets, glass tile backsplash, paneled appliances and an island
Example of a large trendy limestone floor and gray floor open concept kitchen design in Phoenix with flat-panel cabinets, medium tone wood cabinets, glass tile backsplash, paneled appliances and an island

Kitchen looking toward dining/living space.
Open concept kitchen - mid-sized modern l-shaped porcelain tile, gray floor and wood ceiling open concept kitchen idea in Seattle with flat-panel cabinets, light wood cabinets, granite countertops, an island, black countertops, an undermount sink, stainless steel appliances, green backsplash and glass tile backsplash
Open concept kitchen - mid-sized modern l-shaped porcelain tile, gray floor and wood ceiling open concept kitchen idea in Seattle with flat-panel cabinets, light wood cabinets, granite countertops, an island, black countertops, an undermount sink, stainless steel appliances, green backsplash and glass tile backsplash
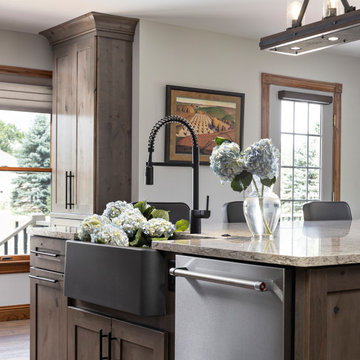
Example of a mid-sized farmhouse single-wall medium tone wood floor and gray floor open concept kitchen design in Detroit with a farmhouse sink, shaker cabinets, gray cabinets, quartz countertops, multicolored backsplash, glass tile backsplash, black appliances, an island and beige countertops
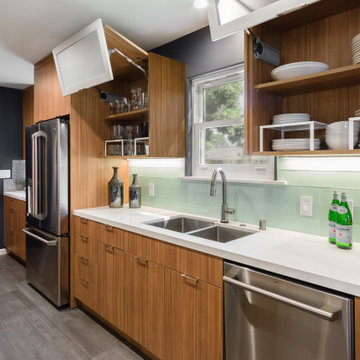
Mid-sized 1960s galley porcelain tile and gray floor eat-in kitchen photo in Los Angeles with an undermount sink, flat-panel cabinets, medium tone wood cabinets, quartz countertops, metallic backsplash, a peninsula, white countertops, glass tile backsplash and white appliances
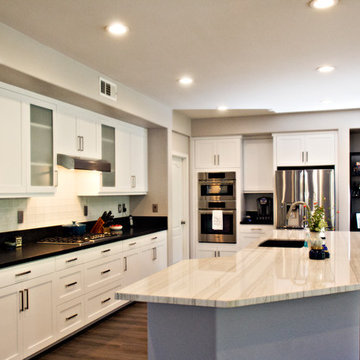
Project details:
Cabinet refacing to white shaker. Replaced countertops with nuage quartzite from amazon stone and black angola granite. Added satin glass to top cabinets . Hardware is trinidy satin nickel from top knobs.
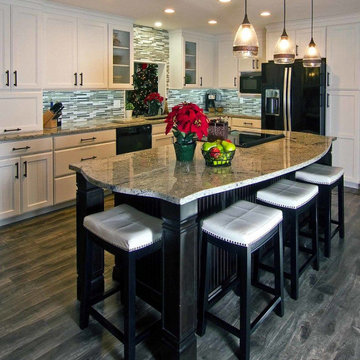
Transitional design with beaded doors on the base cabinets, and flat panel on the uppers. Seating for 4 around the island make this a great place to gather for parties or family meals.
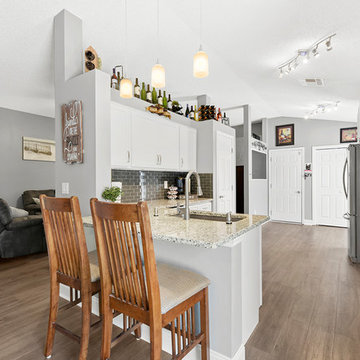
This Kitchen actually belongs to our very own employee, Nikki, and she is loving the change to bright and airy over her previous earth-tone theme. Her cabinets are Vision white shaker in the style and the counters are Bianco Sardo granite, or also known as "Salt and Pepper". The backsplash is a grey glass brick to match the Hatteras Oak faux wood vinyl flooring throughout the home.
Due to the home not having significant natural light, the images of the flooring are slightly darker than the actual light blue-gray tone of Hatteras Oak.
Kim Lindsey Photography
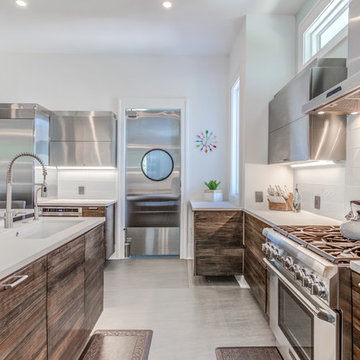
Eastern light spills into a unique contemporary kitchen with custom Douglas Fir cabinetry and Richelieu stainless steel uppers. A stainless, swinging pantry door adds an element of fun and practicality.
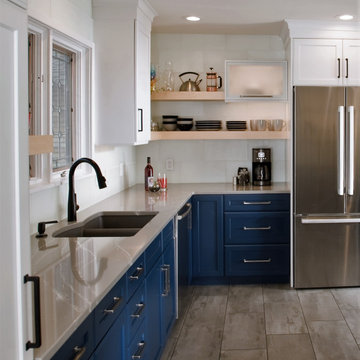
A fun blue and white farmhouse kitchen with maple floating shelves and Aluminum doored wall cabinets. Cabinetry crafted by Crystal Cabinets. Cambria's quartz counter tops with Glazzio Frosted Glass subway tile complete the look. Surface hardware is a mix of black and brushed nickel by Top Knobs.
Gray Floor Kitchen with Glass Tile Backsplash Ideas
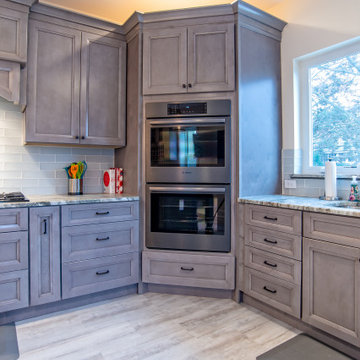
Main Line Kitchen Design is a unique business model! We are a group of skilled Kitchen Designers each with many years of experience planning kitchens around the Delaware Valley. And we are cabinet dealers for 8 nationally distributed cabinet lines much like traditional showrooms.
Appointment Information
Unlike full showrooms open to the general public, Main Line Kitchen Design works only by appointment. Appointments can be scheduled days, nights, and weekends either in your home or in our office and selection center. During office appointments we display clients kitchens on a flat screen TV and help them look through 100’s of sample doorstyles, almost a thousand sample finish blocks and sample kitchen cabinets. During home visits we can bring samples, take measurements, and make design changes on laptops showing you what your kitchen can look like in the very room being renovated. This is more convenient for our customers and it eliminates the expense of staffing and maintaining a larger space that is open to walk in traffic. We pass the significant savings on to our customers and so we sell cabinetry for less than other dealers, even home centers like Lowes and The Home Depot.
We believe that since a web site like Houzz.com has over half a million kitchen photos, any advantage to going to a full kitchen showroom with full kitchen displays has been lost. Almost no customer today will ever get to see a display kitchen in their door style and finish because there are just too many possibilities. And the design of each kitchen is unique anyway. Our design process allows us to spend more time working on our customer’s designs. This is what we enjoy most about our business and it is what makes the difference between an average and a great kitchen design
9





