Gray Floor Laundry Room with Gray Cabinets Ideas
Refine by:
Budget
Sort by:Popular Today
1 - 20 of 925 photos
Item 1 of 3

Inspiration for a large coastal laminate floor and gray floor utility room remodel in Minneapolis with quartz countertops, gray walls, a side-by-side washer/dryer, shaker cabinets, gray cabinets and white countertops

A mixed use mud room featuring open lockers, bright geometric tile and built in closets.
Utility room - large transitional u-shaped gray floor and ceramic tile utility room idea in Seattle with an undermount sink, gray cabinets, quartz countertops, a side-by-side washer/dryer, white countertops, flat-panel cabinets, gray backsplash, ceramic backsplash and multicolored walls
Utility room - large transitional u-shaped gray floor and ceramic tile utility room idea in Seattle with an undermount sink, gray cabinets, quartz countertops, a side-by-side washer/dryer, white countertops, flat-panel cabinets, gray backsplash, ceramic backsplash and multicolored walls

Inspiration for a country single-wall gray floor dedicated laundry room remodel in Denver with a farmhouse sink, shaker cabinets, gray cabinets, white walls, a side-by-side washer/dryer and white countertops

Photography by Picture Perfect House
Dedicated laundry room - mid-sized transitional single-wall porcelain tile and gray floor dedicated laundry room idea in Chicago with an undermount sink, shaker cabinets, gray cabinets, quartz countertops, multicolored backsplash, cement tile backsplash, gray walls, a side-by-side washer/dryer and white countertops
Dedicated laundry room - mid-sized transitional single-wall porcelain tile and gray floor dedicated laundry room idea in Chicago with an undermount sink, shaker cabinets, gray cabinets, quartz countertops, multicolored backsplash, cement tile backsplash, gray walls, a side-by-side washer/dryer and white countertops

This Australian-inspired new construction was a successful collaboration between homeowner, architect, designer and builder. The home features a Henrybuilt kitchen, butler's pantry, private home office, guest suite, master suite, entry foyer with concealed entrances to the powder bathroom and coat closet, hidden play loft, and full front and back landscaping with swimming pool and pool house/ADU.

Huge arts and crafts galley porcelain tile and gray floor utility room photo in Atlanta with a drop-in sink, shaker cabinets, gray cabinets, laminate countertops, gray walls, a side-by-side washer/dryer and white countertops

Photo: Meghan Bob Photography
Small minimalist light wood floor and gray floor dedicated laundry room photo in San Francisco with gray cabinets, quartz countertops, white walls, a side-by-side washer/dryer, gray countertops and an undermount sink
Small minimalist light wood floor and gray floor dedicated laundry room photo in San Francisco with gray cabinets, quartz countertops, white walls, a side-by-side washer/dryer, gray countertops and an undermount sink

Large transitional gray floor utility room photo with flat-panel cabinets, gray cabinets, gray walls and gray countertops
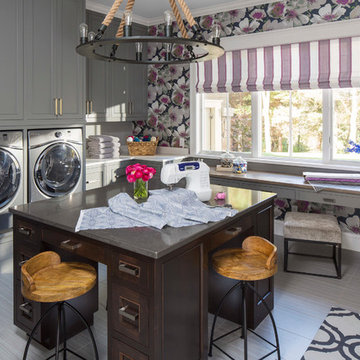
Martha O'Hara Interiors, Interior Design & Photo Styling | TC Homebuilders | Troy Thies, Photography
Please Note: All “related,” “similar,” and “sponsored” products tagged or listed by Houzz are not actual products pictured. They have not been approved by Martha O’Hara Interiors nor any of the professionals credited. For information about our work, please contact design@oharainteriors.com.
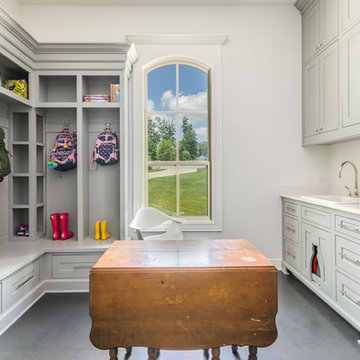
Example of a large galley ceramic tile and gray floor utility room design in Other with shaker cabinets, gray cabinets, granite countertops, white countertops, a side-by-side washer/dryer, a drop-in sink and white walls
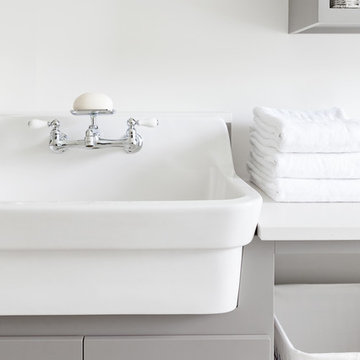
Mid-sized cottage galley porcelain tile and gray floor dedicated laundry room photo in Philadelphia with a farmhouse sink, shaker cabinets, gray cabinets, quartz countertops, white walls and white countertops

Gary Johnson
Mid-sized country ceramic tile and gray floor dedicated laundry room photo in Tampa with a farmhouse sink, shaker cabinets, gray cabinets, wood countertops, white walls, a side-by-side washer/dryer and brown countertops
Mid-sized country ceramic tile and gray floor dedicated laundry room photo in Tampa with a farmhouse sink, shaker cabinets, gray cabinets, wood countertops, white walls, a side-by-side washer/dryer and brown countertops
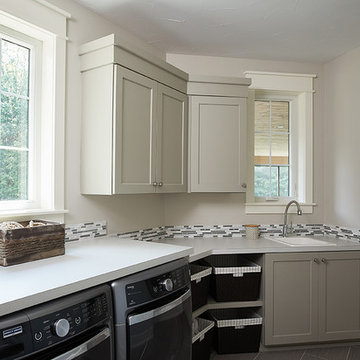
Ashley Avila Photography
Dedicated laundry room - transitional gray floor dedicated laundry room idea in Grand Rapids with a drop-in sink, shaker cabinets, gray cabinets, gray walls, a side-by-side washer/dryer and gray countertops
Dedicated laundry room - transitional gray floor dedicated laundry room idea in Grand Rapids with a drop-in sink, shaker cabinets, gray cabinets, gray walls, a side-by-side washer/dryer and gray countertops
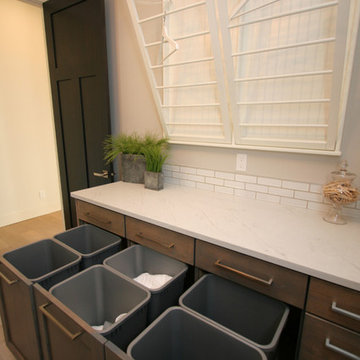
Example of a mid-sized transitional porcelain tile and gray floor dedicated laundry room design in Seattle with an undermount sink, shaker cabinets, gray cabinets, quartz countertops, gray walls and a side-by-side washer/dryer
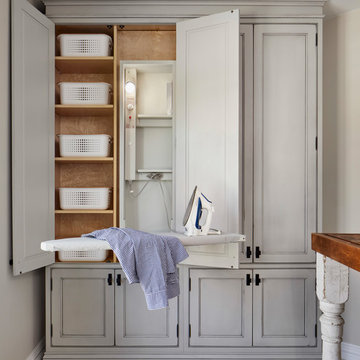
Susan Brenner
Large farmhouse single-wall porcelain tile and gray floor dedicated laundry room photo in Denver with a farmhouse sink, recessed-panel cabinets, gray cabinets, soapstone countertops, white walls, a side-by-side washer/dryer and black countertops
Large farmhouse single-wall porcelain tile and gray floor dedicated laundry room photo in Denver with a farmhouse sink, recessed-panel cabinets, gray cabinets, soapstone countertops, white walls, a side-by-side washer/dryer and black countertops

Photography by Picture Perfect House
Inspiration for a mid-sized transitional single-wall porcelain tile and gray floor utility room remodel in Chicago with an undermount sink, shaker cabinets, gray cabinets, quartz countertops, multicolored backsplash, cement tile backsplash, gray walls, a side-by-side washer/dryer and white countertops
Inspiration for a mid-sized transitional single-wall porcelain tile and gray floor utility room remodel in Chicago with an undermount sink, shaker cabinets, gray cabinets, quartz countertops, multicolored backsplash, cement tile backsplash, gray walls, a side-by-side washer/dryer and white countertops
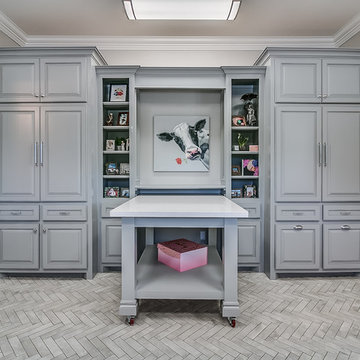
Flow Photography
Utility room - large transitional porcelain tile and gray floor utility room idea in Oklahoma City with an undermount sink, gray cabinets, solid surface countertops, gray walls, a side-by-side washer/dryer and raised-panel cabinets
Utility room - large transitional porcelain tile and gray floor utility room idea in Oklahoma City with an undermount sink, gray cabinets, solid surface countertops, gray walls, a side-by-side washer/dryer and raised-panel cabinets
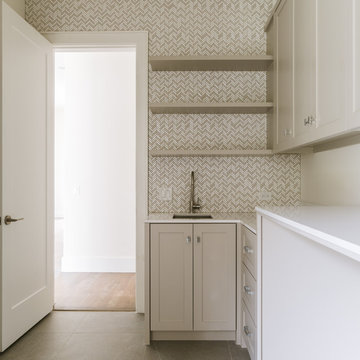
Costa Christ
Dedicated laundry room - mid-sized transitional galley porcelain tile and gray floor dedicated laundry room idea in Dallas with an undermount sink, shaker cabinets, gray cabinets, quartz countertops and a side-by-side washer/dryer
Dedicated laundry room - mid-sized transitional galley porcelain tile and gray floor dedicated laundry room idea in Dallas with an undermount sink, shaker cabinets, gray cabinets, quartz countertops and a side-by-side washer/dryer

Example of a huge classic u-shaped ceramic tile and gray floor laundry room design in Minneapolis with an undermount sink, shaker cabinets, gray cabinets, quartz countertops, white backsplash, mosaic tile backsplash and white countertops
Gray Floor Laundry Room with Gray Cabinets Ideas
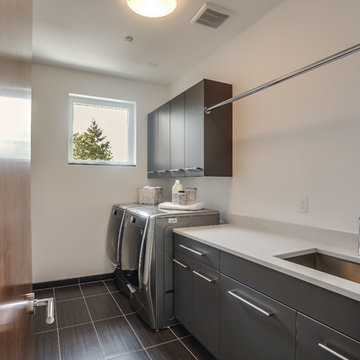
In our Contemporary Bellevue Residence we wanted the aesthetic to be clean and bright. This is a similar plan to our Victoria Crest home with a few changes and different design elements. Areas of focus; large open kitchen with waterfall countertops and awning upper flat panel cabinets, elevator, interior and exterior fireplaces, floating flat panel vanities in bathrooms, home theater room, large master suite and rooftop deck.
Photo Credit: Layne Freedle
1





