Gray Floor Living Room with a Standard Fireplace Ideas
Refine by:
Budget
Sort by:Popular Today
241 - 260 of 6,416 photos
Item 1 of 3

We solved this by removing the angled wall (and soffit) to open the kitchen to the dining room and removing the railing between the dining room and living room. In addition, we replaced the drywall stair railings with frameless glass. Upon entering the house, the natural light flows through glass and takes you from stucco tract home to ultra-modern beach house.
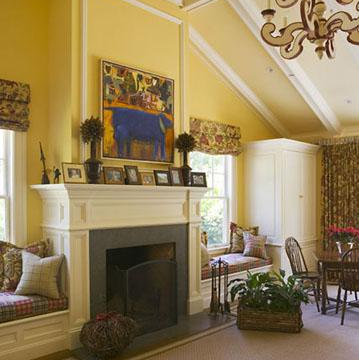
Family Room with fireplace on-axis. Coffered ceiling detailing, moldings and trims at mantel, window seats to the side
Inspiration for a large timeless formal and enclosed carpeted and gray floor living room remodel in San Francisco with yellow walls, a standard fireplace, a wood fireplace surround and a concealed tv
Inspiration for a large timeless formal and enclosed carpeted and gray floor living room remodel in San Francisco with yellow walls, a standard fireplace, a wood fireplace surround and a concealed tv
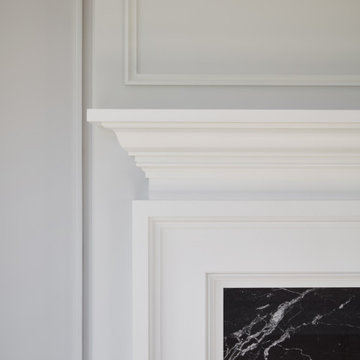
Inspiration for a mid-sized cottage formal and enclosed light wood floor and gray floor living room remodel in Chicago with gray walls, a standard fireplace, a stone fireplace and no tv
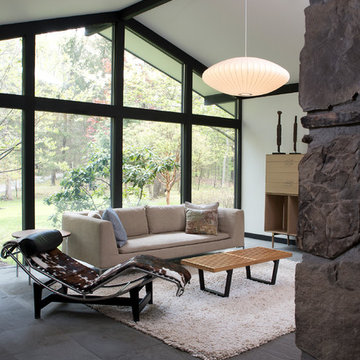
Example of a large minimalist formal and enclosed concrete floor and gray floor living room design in New York with white walls, a standard fireplace, a stone fireplace and no tv
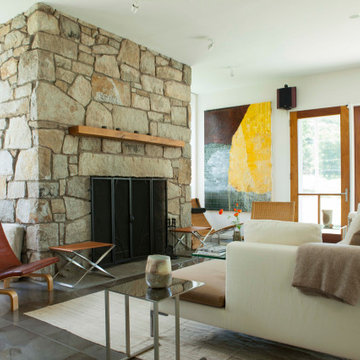
Example of a cottage open concept gray floor living room design in New York with white walls, a standard fireplace and a stone fireplace
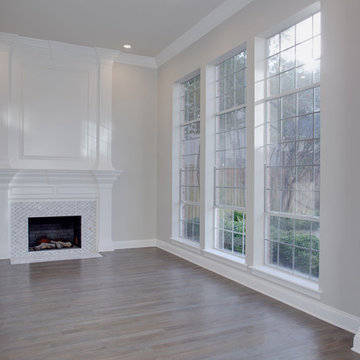
Jon Hohman
Inspiration for a large transitional formal and open concept medium tone wood floor and gray floor living room remodel in Dallas with gray walls, a standard fireplace and a stone fireplace
Inspiration for a large transitional formal and open concept medium tone wood floor and gray floor living room remodel in Dallas with gray walls, a standard fireplace and a stone fireplace
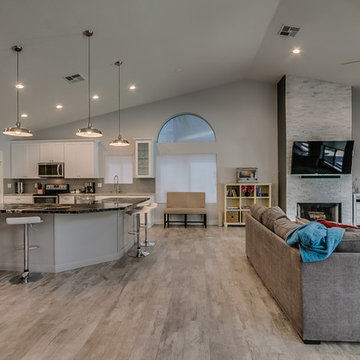
Pool Table in open living space
Minimalist open concept gray floor living room photo in Phoenix with gray walls, a standard fireplace and a wall-mounted tv
Minimalist open concept gray floor living room photo in Phoenix with gray walls, a standard fireplace and a wall-mounted tv
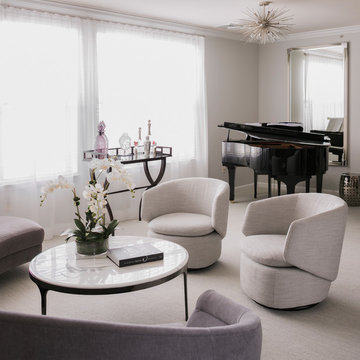
NEIL LANDINO
Mid-sized transitional formal and open concept carpeted and gray floor living room photo in New York with gray walls, a standard fireplace, a stone fireplace and a wall-mounted tv
Mid-sized transitional formal and open concept carpeted and gray floor living room photo in New York with gray walls, a standard fireplace, a stone fireplace and a wall-mounted tv
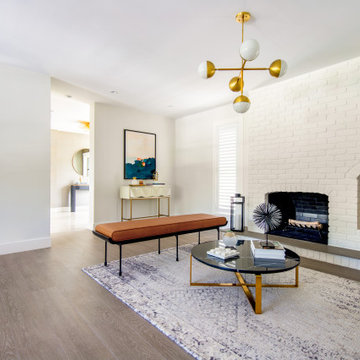
Contemporary Living room with bench and fireplace
Living room - mid-sized contemporary open concept porcelain tile and gray floor living room idea in Miami with white walls, a standard fireplace and a brick fireplace
Living room - mid-sized contemporary open concept porcelain tile and gray floor living room idea in Miami with white walls, a standard fireplace and a brick fireplace
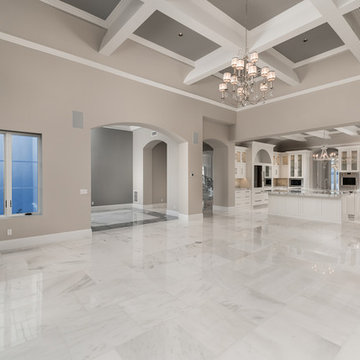
Living room with coffered ceiling, arched entryways, and marble floors.
Inspiration for a huge mediterranean formal and open concept marble floor, gray floor and coffered ceiling living room remodel in Phoenix with gray walls, a standard fireplace, a stone fireplace and a wall-mounted tv
Inspiration for a huge mediterranean formal and open concept marble floor, gray floor and coffered ceiling living room remodel in Phoenix with gray walls, a standard fireplace, a stone fireplace and a wall-mounted tv
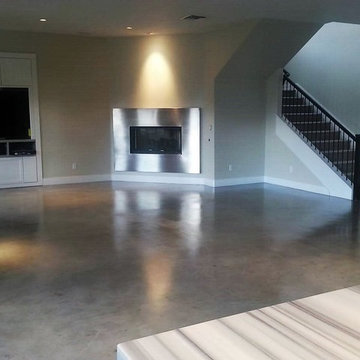
Large trendy open concept concrete floor and gray floor living room photo in Las Vegas with gray walls, a standard fireplace, a metal fireplace and a media wall
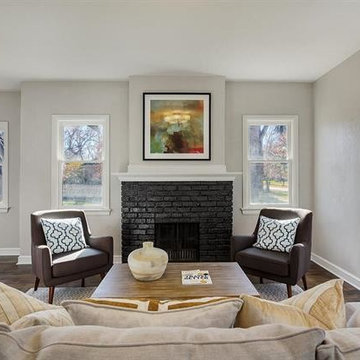
New ceiling, painted fireplace Metallic graphite, Sherwin william agreeable gray walls, new trim, refinished original 100 year hardwood floors!
Living room - modern open concept dark wood floor and gray floor living room idea in Boise with gray walls, a standard fireplace and a brick fireplace
Living room - modern open concept dark wood floor and gray floor living room idea in Boise with gray walls, a standard fireplace and a brick fireplace
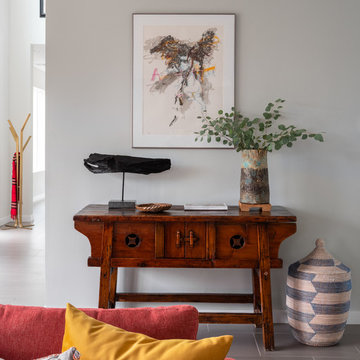
A hand-carved antique reproduction Asian console table completes the Global style vibe in this Long Island living room. The vignette features woven baskets, a studio pottery vase, a freestanding driftwood sculpture, modern artwork & a mustard-yellow velvet throw pillow. Photo by Claire Esparros.
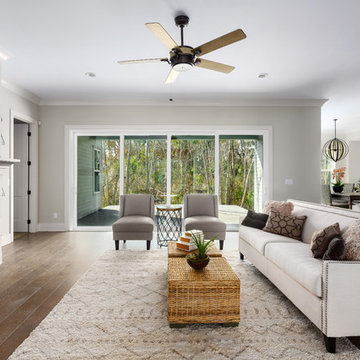
Jeff Westcott
Example of a large farmhouse open concept medium tone wood floor and gray floor living room design in Jacksonville with a standard fireplace, a tile fireplace and a wall-mounted tv
Example of a large farmhouse open concept medium tone wood floor and gray floor living room design in Jacksonville with a standard fireplace, a tile fireplace and a wall-mounted tv
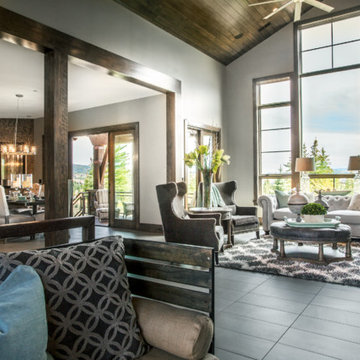
Inspiration for a large transitional formal and enclosed porcelain tile and gray floor living room remodel in Salt Lake City with white walls, a standard fireplace, a stone fireplace and no tv
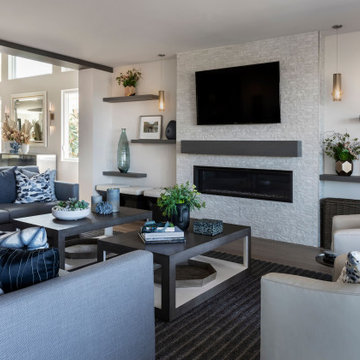
What was once a Tuscan traditional dark home comes alive with open space, new windows and bright coastal coloration in all facets. Large sectional seats 10. Family Room opens to bright white and navy blue kitchen and grand dining space . Family room has private expansive ocean views not shown.
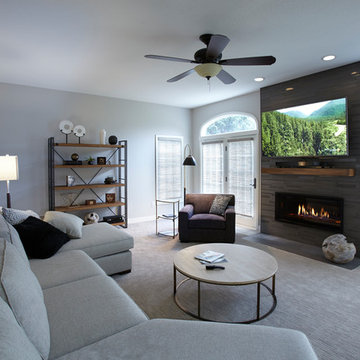
Functionality was key in this remodel for this family home. For this remodel, we took down some walls in to create an open living space that connected the kitchen, living room and dining room all together. By doing this, we really opened up the space to create a slight line all the way through the main level of the home.

A beautiful floor to ceiling fireplace is the central focus of the living room. On the left, a semi-private entry to the guest wing of the home also provides a laundry room with door access to the driveway. Perfect for grocery drop off.
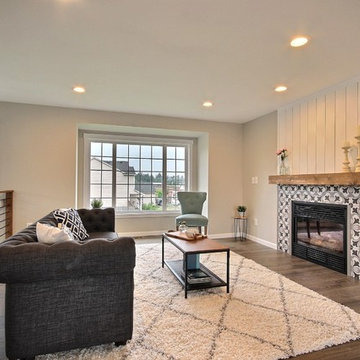
This living room got a total make over. Beautiful new gray laminate flooring. A fresh coat of paint on the walls. Paint color is Sherwin William Agreeable Gray. The fireplace used to just sit flush against the wall without a mantel. We added this beautiful gray patterned tile. Made a wood mantel, and then added shiplap. We ran the shiplap vertically to carry your eye all the way up to the ceiling.
Gray Floor Living Room with a Standard Fireplace Ideas
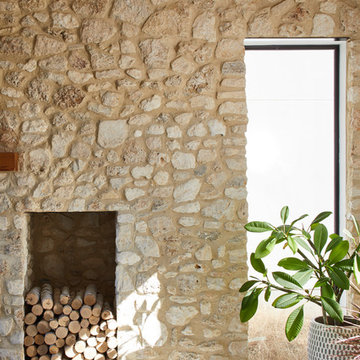
Fireplace detail view of the Reimers Rd. Residence. Construction by Ameristar Remodeling & Roofing. Photography by Andrea Calo.
Large minimalist open concept concrete floor and gray floor living room photo in Austin with beige walls, a standard fireplace, a stone fireplace and a wall-mounted tv
Large minimalist open concept concrete floor and gray floor living room photo in Austin with beige walls, a standard fireplace, a stone fireplace and a wall-mounted tv
13





