All Cabinet Finishes Gray Floor Powder Room Ideas
Refine by:
Budget
Sort by:Popular Today
1 - 20 of 4,232 photos
Item 1 of 3
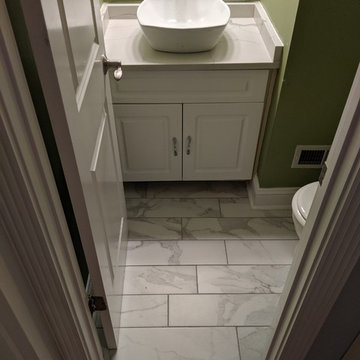
Small elegant marble floor and gray floor powder room photo in Atlanta with raised-panel cabinets, white cabinets, green walls, a vessel sink, quartzite countertops and gray countertops
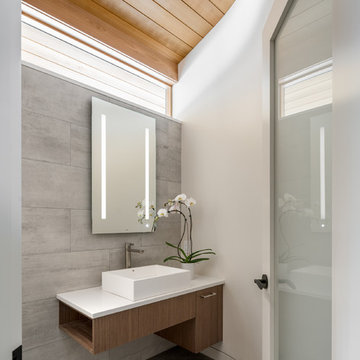
David Lauer Photography
Inspiration for a contemporary gray tile and porcelain tile porcelain tile and gray floor powder room remodel in Denver with flat-panel cabinets, dark wood cabinets, gray walls, solid surface countertops and white countertops
Inspiration for a contemporary gray tile and porcelain tile porcelain tile and gray floor powder room remodel in Denver with flat-panel cabinets, dark wood cabinets, gray walls, solid surface countertops and white countertops
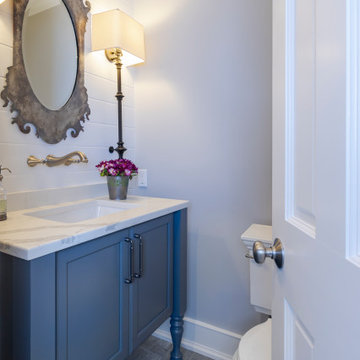
The porcelain gray/beige tile from the mudroom continues into the powder room. A blue accent and shiplap reappear in this room too. The blue vanity topped with a white quartz counter adds a splash of color and a modern flare. The shiplap accent wall lends this powder room a farmhouse feel and is a great backdrop for the beautiful elongated sconces and wall faucet.
This farmhouse style home in West Chester is the epitome of warmth and welcoming. We transformed this house’s original dark interior into a light, bright sanctuary. From installing brand new red oak flooring throughout the first floor to adding horizontal shiplap to the ceiling in the family room, we really enjoyed working with the homeowners on every aspect of each room. A special feature is the coffered ceiling in the dining room. We recessed the chandelier directly into the beams, for a clean, seamless look. We maximized the space in the white and chrome galley kitchen by installing a lot of custom storage. The pops of blue throughout the first floor give these room a modern touch.
Rudloff Custom Builders has won Best of Houzz for Customer Service in 2014, 2015 2016, 2017 and 2019. We also were voted Best of Design in 2016, 2017, 2018, 2019 which only 2% of professionals receive. Rudloff Custom Builders has been featured on Houzz in their Kitchen of the Week, What to Know About Using Reclaimed Wood in the Kitchen as well as included in their Bathroom WorkBook article. We are a full service, certified remodeling company that covers all of the Philadelphia suburban area. This business, like most others, developed from a friendship of young entrepreneurs who wanted to make a difference in their clients’ lives, one household at a time. This relationship between partners is much more than a friendship. Edward and Stephen Rudloff are brothers who have renovated and built custom homes together paying close attention to detail. They are carpenters by trade and understand concept and execution. Rudloff Custom Builders will provide services for you with the highest level of professionalism, quality, detail, punctuality and craftsmanship, every step of the way along our journey together.
Specializing in residential construction allows us to connect with our clients early in the design phase to ensure that every detail is captured as you imagined. One stop shopping is essentially what you will receive with Rudloff Custom Builders from design of your project to the construction of your dreams, executed by on-site project managers and skilled craftsmen. Our concept: envision our client’s ideas and make them a reality. Our mission: CREATING LIFETIME RELATIONSHIPS BUILT ON TRUST AND INTEGRITY.
Photo Credit: Linda McManus Images
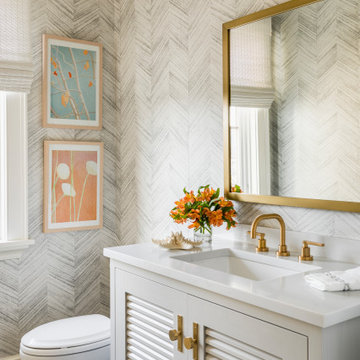
BATHROOM DESIGN - VANITY, PLUMBING FIXTURES & LIGHTING BY HEIDI PIRON DESIGN.
Example of a beach style gray floor powder room design in New York with louvered cabinets, gray cabinets, gray walls, an undermount sink and white countertops
Example of a beach style gray floor powder room design in New York with louvered cabinets, gray cabinets, gray walls, an undermount sink and white countertops

Half bath in basement
Inspiration for a small transitional white tile and porcelain tile porcelain tile and gray floor powder room remodel in Other with white cabinets, a two-piece toilet, white walls, an undermount sink, marble countertops, white countertops and a freestanding vanity
Inspiration for a small transitional white tile and porcelain tile porcelain tile and gray floor powder room remodel in Other with white cabinets, a two-piece toilet, white walls, an undermount sink, marble countertops, white countertops and a freestanding vanity

Small trendy brown tile gray floor powder room photo in Phoenix with furniture-like cabinets, dark wood cabinets, brown walls, a vessel sink and wood countertops

Beach style gray floor powder room photo in Manchester with flat-panel cabinets, light wood cabinets, multicolored walls, an undermount sink and gray countertops
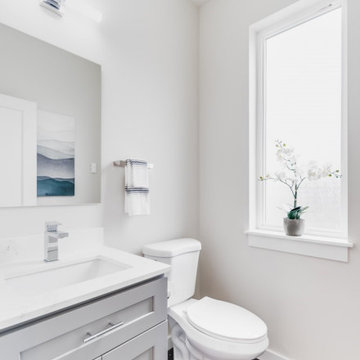
Powder room on the first floor. View plan THD-8743: https://www.thehousedesigners.com/plan/polishchuk-residence-8743/
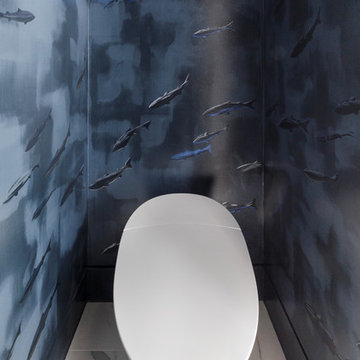
Powder room - large modern marble floor and gray floor powder room idea in San Francisco with flat-panel cabinets, light wood cabinets, an undermount sink, quartz countertops, a one-piece toilet and blue walls

Inspiration for a large modern concrete floor, gray floor, wall paneling and wallpaper powder room remodel in Los Angeles with black cabinets, a one-piece toilet, multicolored walls, an integrated sink, marble countertops, black countertops and a freestanding vanity

Example of a small minimalist laminate floor and gray floor powder room design in Las Vegas with shaker cabinets, white cabinets, a two-piece toilet, white walls, an undermount sink, quartzite countertops, white countertops and a built-in vanity

Powder room - small contemporary gray tile gray floor powder room idea in Phoenix with furniture-like cabinets, white cabinets, gray walls, a vessel sink, gray countertops and a built-in vanity

Powder room - small transitional brown tile and beige tile porcelain tile and gray floor powder room idea in Other with a vessel sink, flat-panel cabinets, light wood cabinets, granite countertops, a two-piece toilet and beige walls

Moroccan Fish Scales in all white were the perfect choice to brighten and liven this small partial bath! Using a unique tile shape while keeping a monochromatic white theme is a great way to add pizazz to a bathroom that you and all your guests will love.
Large Moroccan Fish Scales – 301 Marshmallow

Inspiration for a small transitional slate floor and gray floor powder room remodel in Minneapolis with shaker cabinets, brown walls, a vessel sink, black countertops, distressed cabinets and quartz countertops

Photography by Paul Rollins
Small trendy gray tile and porcelain tile porcelain tile and gray floor powder room photo in San Francisco with flat-panel cabinets, gray cabinets, an integrated sink, quartz countertops and gray walls
Small trendy gray tile and porcelain tile porcelain tile and gray floor powder room photo in San Francisco with flat-panel cabinets, gray cabinets, an integrated sink, quartz countertops and gray walls

Powder Room remodel in Melrose, MA. Navy blue three-drawer vanity accented with a champagne bronze faucet and hardware, oversized mirror and flanking sconces centered on the main wall above the vanity and toilet, marble mosaic floor tile, and fresh & fun medallion wallpaper from Serena & Lily.

It’s always a blessing when your clients become friends - and that’s exactly what blossomed out of this two-phase remodel (along with three transformed spaces!). These clients were such a joy to work with and made what, at times, was a challenging job feel seamless. This project consisted of two phases, the first being a reconfiguration and update of their master bathroom, guest bathroom, and hallway closets, and the second a kitchen remodel.
In keeping with the style of the home, we decided to run with what we called “traditional with farmhouse charm” – warm wood tones, cement tile, traditional patterns, and you can’t forget the pops of color! The master bathroom airs on the masculine side with a mostly black, white, and wood color palette, while the powder room is very feminine with pastel colors.
When the bathroom projects were wrapped, it didn’t take long before we moved on to the kitchen. The kitchen already had a nice flow, so we didn’t need to move any plumbing or appliances. Instead, we just gave it the facelift it deserved! We wanted to continue the farmhouse charm and landed on a gorgeous terracotta and ceramic hand-painted tile for the backsplash, concrete look-alike quartz countertops, and two-toned cabinets while keeping the existing hardwood floors. We also removed some upper cabinets that blocked the view from the kitchen into the dining and living room area, resulting in a coveted open concept floor plan.
Our clients have always loved to entertain, but now with the remodel complete, they are hosting more than ever, enjoying every second they have in their home.
---
Project designed by interior design studio Kimberlee Marie Interiors. They serve the Seattle metro area including Seattle, Bellevue, Kirkland, Medina, Clyde Hill, and Hunts Point.
For more about Kimberlee Marie Interiors, see here: https://www.kimberleemarie.com/
To learn more about this project, see here
https://www.kimberleemarie.com/kirkland-remodel-1

Powder room with a twist. This cozy powder room was completely transformed form top to bottom. Introducing playful patterns with tile and wallpaper. This picture shows the green vanity, vessel sink, circular mirror, pendant lighting, tile flooring, along with brass accents and hardware. Boston, MA.
All Cabinet Finishes Gray Floor Powder Room Ideas
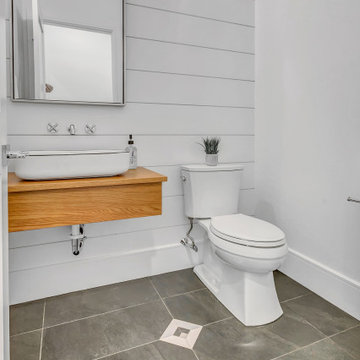
Example of a small country porcelain tile and gray floor powder room design in New York with furniture-like cabinets, medium tone wood cabinets, a two-piece toilet, white walls, a vessel sink, wood countertops, beige countertops and a floating vanity
1





