Gray Floor Powder Room with a Pedestal Sink Ideas
Refine by:
Budget
Sort by:Popular Today
1 - 20 of 389 photos
Item 1 of 3

This house was built in 1994 and our clients have been there since day one. They wanted a complete refresh in their kitchen and living areas and a few other changes here and there; now that the kids were all off to college! They wanted to replace some things, redesign some things and just repaint others. They didn’t like the heavy textured walls, so those were sanded down, re-textured and painted throughout all of the remodeled areas.
The kitchen change was the most dramatic by painting the original cabinets a beautiful bluish-gray color; which is Benjamin Moore Gentleman’s Gray. The ends and cook side of the island are painted SW Reflection but on the front is a gorgeous Merola “Arte’ white accent tile. Two Island Pendant Lights ‘Aideen 8-light Geometric Pendant’ in a bronze gold finish hung above the island. White Carrara Quartz countertops were installed below the Viviano Marmo Dolomite Arabesque Honed Marble Mosaic tile backsplash. Our clients wanted to be able to watch TV from the kitchen as well as from the family room but since the door to the powder bath was on the wall of breakfast area (no to mention opening up into the room), it took up good wall space. Our designers rearranged the powder bath, moving the door into the laundry room and closing off the laundry room with a pocket door, so they can now hang their TV/artwork on the wall facing the kitchen, as well as another one in the family room!
We squared off the arch in the doorway between the kitchen and bar/pantry area, giving them a more updated look. The bar was also painted the same blue as the kitchen but a cool Moondrop Water Jet Cut Glass Mosaic tile was installed on the backsplash, which added a beautiful accent! All kitchen cabinet hardware is ‘Amerock’ in a champagne finish.
In the family room, we redesigned the cabinets to the right of the fireplace to match the other side. The homeowners had invested in two new TV’s that would hang on the wall and display artwork when not in use, so the TV cabinet wasn’t needed. The cabinets were painted a crisp white which made all of their decor really stand out. The fireplace in the family room was originally red brick with a hearth for seating. The brick was removed and the hearth was lowered to the floor and replaced with E-Stone White 12x24” tile and the fireplace surround is tiled with Heirloom Pewter 6x6” tile.
The formal living room used to be closed off on one side of the fireplace, which was a desk area in the kitchen. The homeowners felt that it was an eye sore and it was unnecessary, so we removed that wall, opening up both sides of the fireplace into the formal living room. Pietra Tiles Aria Crystals Beach Sand tiles were installed on the kitchen side of the fireplace and the hearth was leveled with the floor and tiled with E-Stone White 12x24” tile.
The laundry room was redesigned, adding the powder bath door but also creating more storage space. Waypoint flat front maple cabinets in painted linen were installed above the appliances, with Top Knobs “Hopewell” polished chrome pulls. Elements Carrara Quartz countertops were installed above the appliances, creating that added space. 3x6” white ceramic subway tile was used as the backsplash, creating a clean and crisp laundry room! The same tile on the hearths of both fireplaces (E-Stone White 12x24”) was installed on the floor.
The powder bath was painted and 12x36” Ash Fiber Ceramic tile was installed vertically on the wall behind the sink. All hardware was updated with the Signature Hardware “Ultra”Collection and Shades of Light “Sleekly Modern” new vanity lights were installed.
All new wood flooring was installed throughout all of the remodeled rooms making all of the rooms seamlessly flow into each other. The homeowners love their updated home!
Design/Remodel by Hatfield Builders & Remodelers | Photography by Versatile Imaging
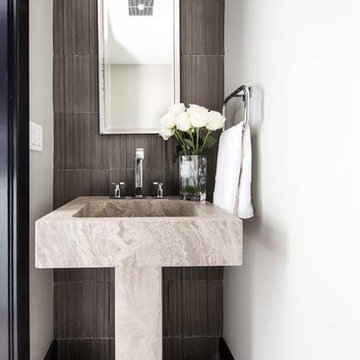
The powder room is outfitted with a modern stone pedestal sink and dimensional gray tile accent wall. A custom silver mirror compliments the polished chrome faucet and sconce. Flooring is a geometric stone tile.
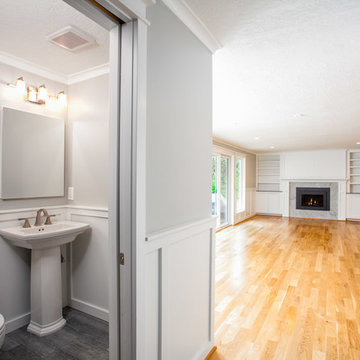
Powder room - small contemporary porcelain tile and gray floor powder room idea in Other with a one-piece toilet, gray walls and a pedestal sink
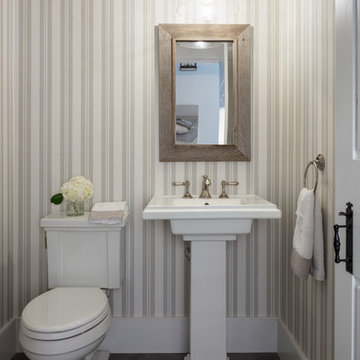
Inspiration for a small timeless porcelain tile and gray floor powder room remodel in Boston with a two-piece toilet, multicolored walls and a pedestal sink
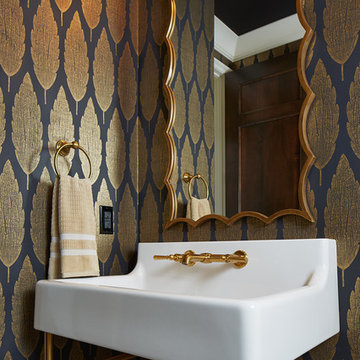
Susan Gilmore
Mid-sized transitional marble tile ceramic tile and gray floor powder room photo in Minneapolis with a two-piece toilet, blue walls and a pedestal sink
Mid-sized transitional marble tile ceramic tile and gray floor powder room photo in Minneapolis with a two-piece toilet, blue walls and a pedestal sink
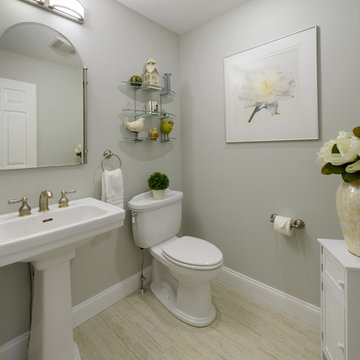
Inspiration for a transitional porcelain tile and gray floor powder room remodel in Boston with a two-piece toilet, gray walls and a pedestal sink
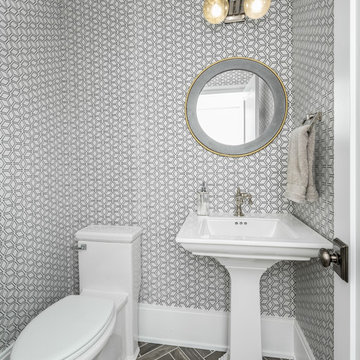
Inspiration for a mid-sized contemporary porcelain tile and gray floor powder room remodel in DC Metro with a one-piece toilet, multicolored walls and a pedestal sink
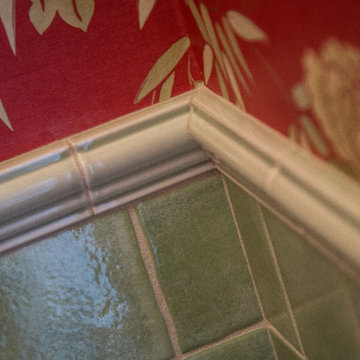
Powder room - small eclectic gray tile and ceramic tile ceramic tile and gray floor powder room idea in New York with a two-piece toilet, multicolored walls and a pedestal sink
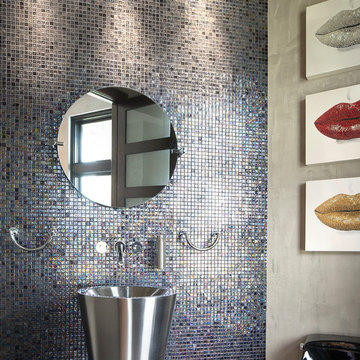
Powder room - contemporary gray floor powder room idea in Other with gray walls and a pedestal sink
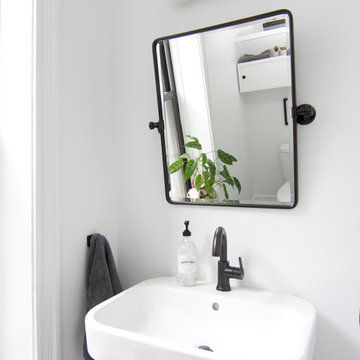
Powder room - small scandinavian porcelain tile and gray floor powder room idea in New York with flat-panel cabinets, white cabinets, a two-piece toilet, white walls and a pedestal sink
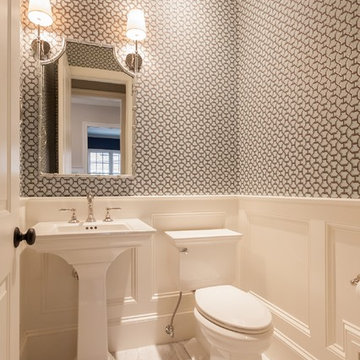
Inspiration for a timeless marble floor and gray floor powder room remodel in DC Metro with a two-piece toilet, multicolored walls and a pedestal sink
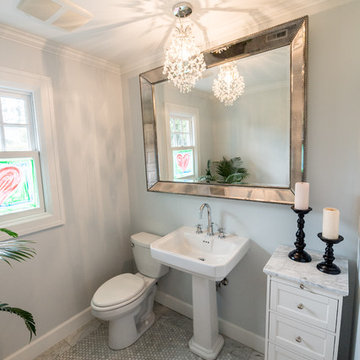
This powder room is a step above the rest! Just look at that beautiful, delicate glass chandelier!
Large transitional marble floor and gray floor powder room photo in Portland with recessed-panel cabinets, white cabinets, a one-piece toilet, gray walls, a pedestal sink, marble countertops and multicolored countertops
Large transitional marble floor and gray floor powder room photo in Portland with recessed-panel cabinets, white cabinets, a one-piece toilet, gray walls, a pedestal sink, marble countertops and multicolored countertops
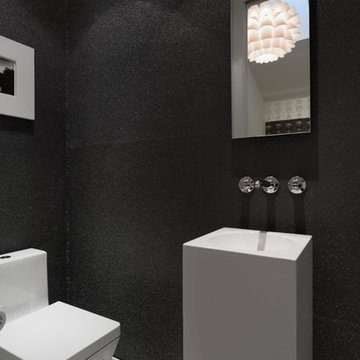
Inspiration for a small contemporary mosaic tile floor and gray floor powder room remodel in San Francisco with a one-piece toilet, black walls and a pedestal sink
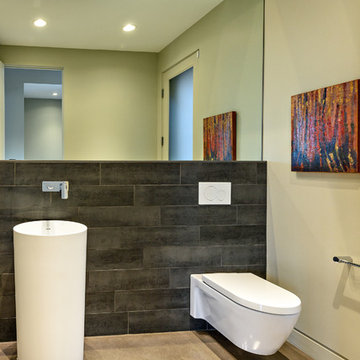
Mid-sized trendy gray tile and porcelain tile concrete floor and gray floor powder room photo in Salt Lake City with a wall-mount toilet, beige walls, a pedestal sink and quartz countertops
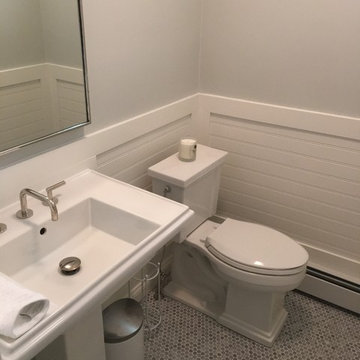
Mid-sized transitional mosaic tile floor and gray floor powder room photo in New York with a two-piece toilet, gray walls and a pedestal sink
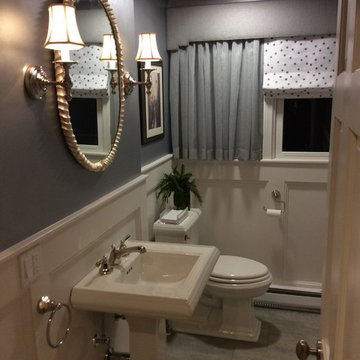
Example of a mid-sized transitional porcelain tile and gray floor powder room design in Miami with a two-piece toilet, gray walls and a pedestal sink
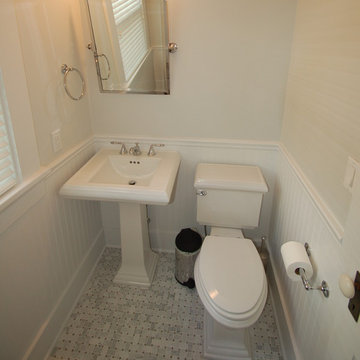
Traditional powder room with a clean look and feel. On the floor is white italian carrara marble basketweave mosaic tile with gray dots 1x2 honed. The Kohler Memoir pedestal sink and toilet look beautiful next to each other. The Grohe Seabury faucet with lever handles are a nice addition to the pedestal sink. The swivel mirror gives those the ability to see themselves in the mirror no matter what height. Painted Decorators White wainscoating on the bottom 1/2 of the walls.
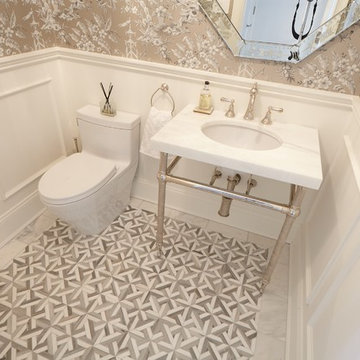
Small ceramic tile and gray floor powder room photo in New York with furniture-like cabinets, a one-piece toilet, gray walls, a pedestal sink, marble countertops and white countertops
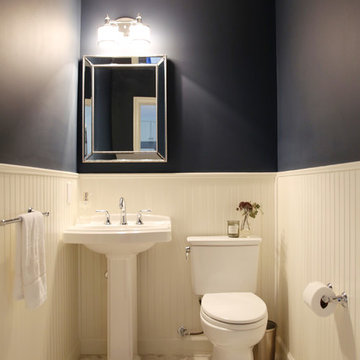
Powder room - mid-sized traditional marble floor and gray floor powder room idea in New York with a one-piece toilet, blue walls and a pedestal sink
Gray Floor Powder Room with a Pedestal Sink Ideas
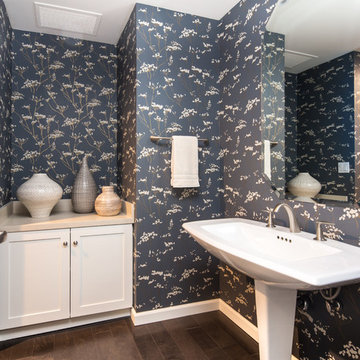
The powder room is given a high dose of drama with this modern take on a floral wallpaper. Tones of deep charcoal, ivory and gold play off the crisp white contemporary sink and cabinetry.
1





