Gray Floor Powder Room with Beaded Inset Cabinets Ideas
Refine by:
Budget
Sort by:Popular Today
1 - 20 of 259 photos
Item 1 of 3

It’s always a blessing when your clients become friends - and that’s exactly what blossomed out of this two-phase remodel (along with three transformed spaces!). These clients were such a joy to work with and made what, at times, was a challenging job feel seamless. This project consisted of two phases, the first being a reconfiguration and update of their master bathroom, guest bathroom, and hallway closets, and the second a kitchen remodel.
In keeping with the style of the home, we decided to run with what we called “traditional with farmhouse charm” – warm wood tones, cement tile, traditional patterns, and you can’t forget the pops of color! The master bathroom airs on the masculine side with a mostly black, white, and wood color palette, while the powder room is very feminine with pastel colors.
When the bathroom projects were wrapped, it didn’t take long before we moved on to the kitchen. The kitchen already had a nice flow, so we didn’t need to move any plumbing or appliances. Instead, we just gave it the facelift it deserved! We wanted to continue the farmhouse charm and landed on a gorgeous terracotta and ceramic hand-painted tile for the backsplash, concrete look-alike quartz countertops, and two-toned cabinets while keeping the existing hardwood floors. We also removed some upper cabinets that blocked the view from the kitchen into the dining and living room area, resulting in a coveted open concept floor plan.
Our clients have always loved to entertain, but now with the remodel complete, they are hosting more than ever, enjoying every second they have in their home.
---
Project designed by interior design studio Kimberlee Marie Interiors. They serve the Seattle metro area including Seattle, Bellevue, Kirkland, Medina, Clyde Hill, and Hunts Point.
For more about Kimberlee Marie Interiors, see here: https://www.kimberleemarie.com/
To learn more about this project, see here
https://www.kimberleemarie.com/kirkland-remodel-1

Jane Beiles
Example of a mid-sized transitional gray tile and stone slab porcelain tile and gray floor powder room design in New York with white cabinets, marble countertops, beaded inset cabinets, white walls and gray countertops
Example of a mid-sized transitional gray tile and stone slab porcelain tile and gray floor powder room design in New York with white cabinets, marble countertops, beaded inset cabinets, white walls and gray countertops

Mike Schmidt
Inspiration for a mid-sized transitional marble floor and gray floor powder room remodel in Seattle with beaded inset cabinets, dark wood cabinets, gray walls, a vessel sink, wood countertops and brown countertops
Inspiration for a mid-sized transitional marble floor and gray floor powder room remodel in Seattle with beaded inset cabinets, dark wood cabinets, gray walls, a vessel sink, wood countertops and brown countertops
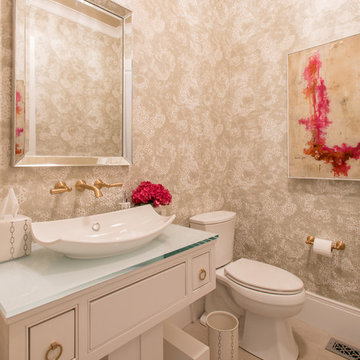
Powder room - transitional gray floor powder room idea in Dallas with beaded inset cabinets, white cabinets, a two-piece toilet and a vessel sink
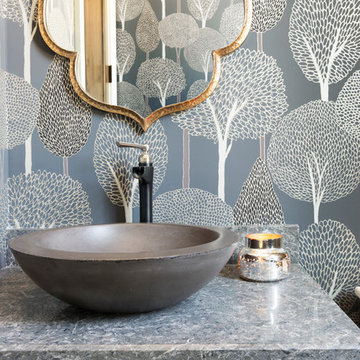
This 6,600-square-foot home in Edina’s Highland neighborhood was built for a family with young children — and an eye to the future. There’s a 16-foot-tall basketball sport court (painted in Edina High School’s colors, of course). “Many high-end homes now have customized sport courts — everything from golf simulators to batting cages,” said Dan Schaefer, owner of Landmark Build Co.
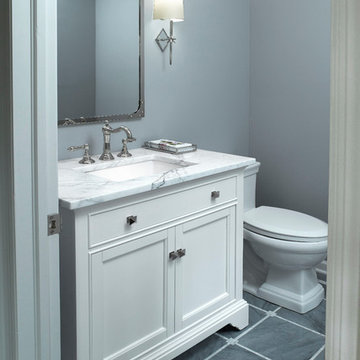
Example of a mid-sized transitional marble floor and gray floor powder room design in New York with beaded inset cabinets, white cabinets, a two-piece toilet, blue walls, an undermount sink and marble countertops
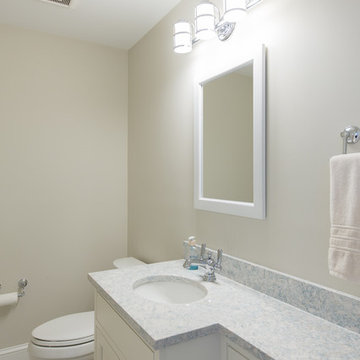
Matt Francis Photos
Powder room - small coastal gray floor powder room idea in Providence with beaded inset cabinets, white cabinets, a one-piece toilet, gray walls, an undermount sink, quartzite countertops and gray countertops
Powder room - small coastal gray floor powder room idea in Providence with beaded inset cabinets, white cabinets, a one-piece toilet, gray walls, an undermount sink, quartzite countertops and gray countertops
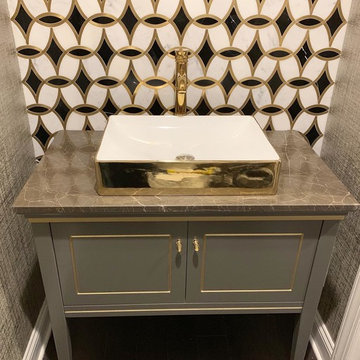
Small transitional black and white tile ceramic tile and gray floor powder room photo in New York with beaded inset cabinets, green cabinets, gray walls, a vessel sink and gray countertops
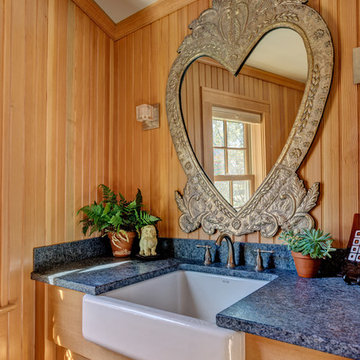
Mid-sized transitional ceramic tile and gray floor powder room photo in Burlington with beaded inset cabinets, medium tone wood cabinets, brown walls, an undermount sink, soapstone countertops and gray countertops
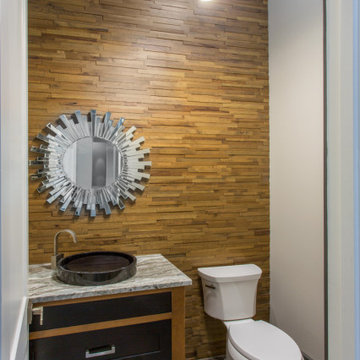
Powder room - large cottage porcelain tile, gray floor and wood wall powder room idea in Dallas with beaded inset cabinets, beige cabinets, a two-piece toilet, brown walls, a trough sink, granite countertops, gray countertops and a built-in vanity
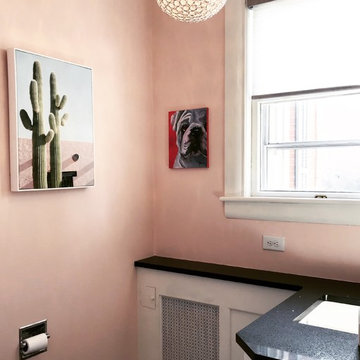
Driscoll Interior Design, LLC
Example of a small eclectic bamboo floor and gray floor powder room design in DC Metro with beaded inset cabinets, white cabinets, a two-piece toilet, pink walls, an undermount sink and quartz countertops
Example of a small eclectic bamboo floor and gray floor powder room design in DC Metro with beaded inset cabinets, white cabinets, a two-piece toilet, pink walls, an undermount sink and quartz countertops
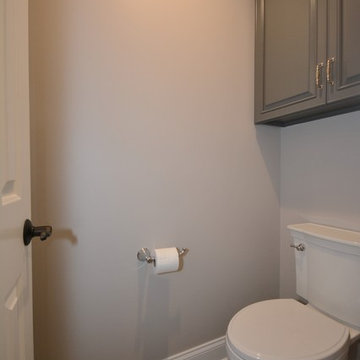
Inspiration for a large timeless white tile and porcelain tile porcelain tile and gray floor powder room remodel in Other with beaded inset cabinets, gray cabinets, a two-piece toilet, gray walls, an undermount sink, quartz countertops and white countertops
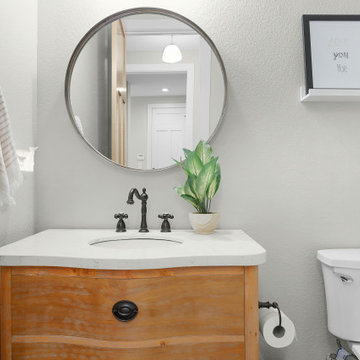
Powder Room. View plan THD-3419: https://www.thehousedesigners.com/plan/tacoma-3419/
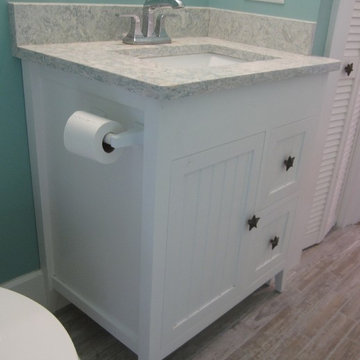
30" custom vanity with beaded door and drawer fronts. Blum full extension slides and soft close hardware for both the door and drawers. Photo by Mark E. Goodman.
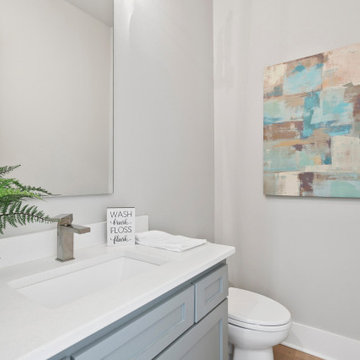
Inspiration for a large timeless gray tile and ceramic tile ceramic tile and gray floor powder room remodel in Dallas with beaded inset cabinets, white cabinets, a two-piece toilet, white walls, an undermount sink, granite countertops, gray countertops and a built-in vanity
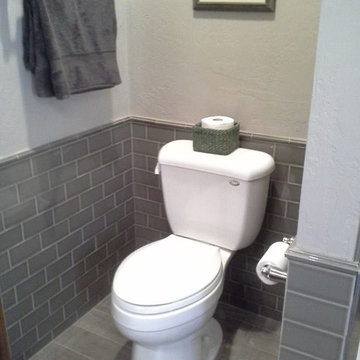
Laura Eagan, CKD
Example of a large classic gray tile and subway tile porcelain tile and gray floor powder room design in Phoenix with beaded inset cabinets, dark wood cabinets, gray walls, an undermount sink and quartz countertops
Example of a large classic gray tile and subway tile porcelain tile and gray floor powder room design in Phoenix with beaded inset cabinets, dark wood cabinets, gray walls, an undermount sink and quartz countertops
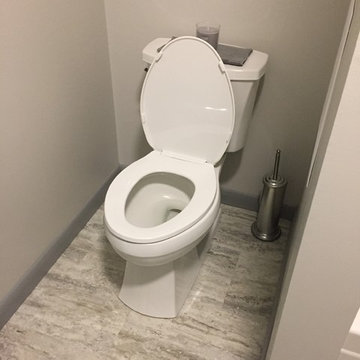
Mid-sized minimalist vinyl floor and gray floor powder room photo in Other with beaded inset cabinets, gray cabinets, gray walls and an integrated sink
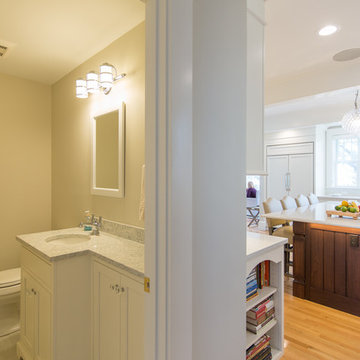
Matt Francis Photos
Inspiration for a small coastal gray floor powder room remodel in Providence with beaded inset cabinets, white cabinets, a one-piece toilet, gray walls, an undermount sink, quartzite countertops and gray countertops
Inspiration for a small coastal gray floor powder room remodel in Providence with beaded inset cabinets, white cabinets, a one-piece toilet, gray walls, an undermount sink, quartzite countertops and gray countertops
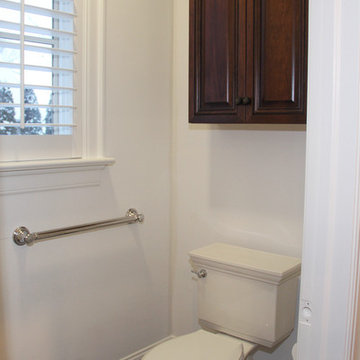
Terry's Photo Studio
Inspiration for a large timeless white tile and ceramic tile porcelain tile and gray floor powder room remodel in New York with beaded inset cabinets, dark wood cabinets, a two-piece toilet, blue walls, an undermount sink, marble countertops and gray countertops
Inspiration for a large timeless white tile and ceramic tile porcelain tile and gray floor powder room remodel in New York with beaded inset cabinets, dark wood cabinets, a two-piece toilet, blue walls, an undermount sink, marble countertops and gray countertops
Gray Floor Powder Room with Beaded Inset Cabinets Ideas
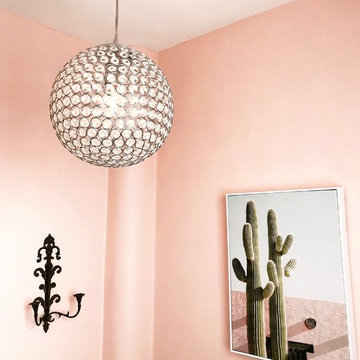
Driscoll Interior Design, LLC
Powder room - small eclectic bamboo floor and gray floor powder room idea in DC Metro with beaded inset cabinets, white cabinets, a two-piece toilet, pink walls, an undermount sink and quartz countertops
Powder room - small eclectic bamboo floor and gray floor powder room idea in DC Metro with beaded inset cabinets, white cabinets, a two-piece toilet, pink walls, an undermount sink and quartz countertops
1





