Gray Floor Rustic Family Room Ideas
Refine by:
Budget
Sort by:Popular Today
161 - 180 of 230 photos
Item 1 of 3
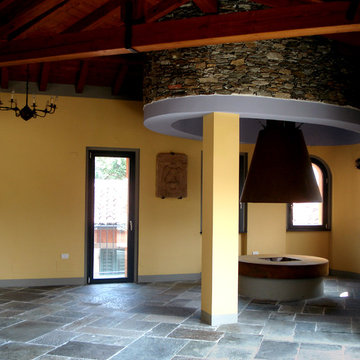
Mountain style open concept slate floor and gray floor family room photo in Other with yellow walls, a two-sided fireplace, a stone fireplace and a media wall
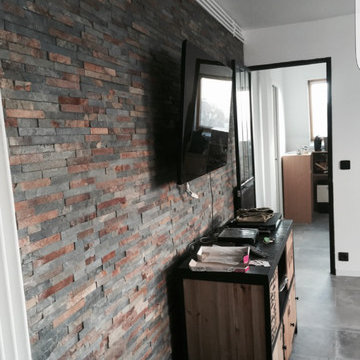
A.S Tradibel
Inspiration for a mid-sized rustic concrete floor and gray floor family room library remodel in Paris with gray walls and a wall-mounted tv
Inspiration for a mid-sized rustic concrete floor and gray floor family room library remodel in Paris with gray walls and a wall-mounted tv
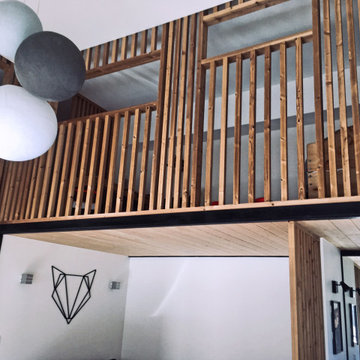
Family room - rustic open concept ceramic tile, gray floor and wood wall family room idea in Lyon with white walls and a wall-mounted tv
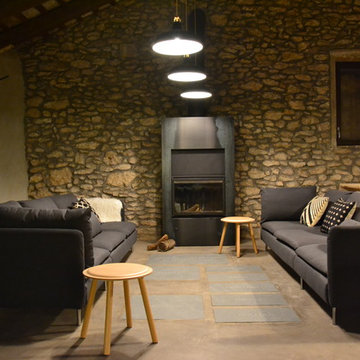
ARquitectos
Family room - mid-sized rustic loft-style concrete floor and gray floor family room idea in Barcelona with gray walls, a wood stove, a metal fireplace and no tv
Family room - mid-sized rustic loft-style concrete floor and gray floor family room idea in Barcelona with gray walls, a wood stove, a metal fireplace and no tv
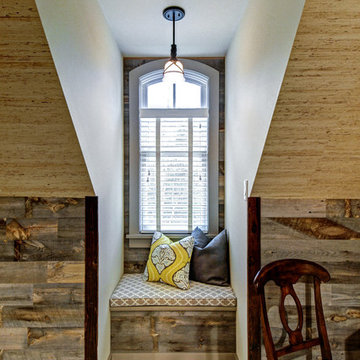
Large mountain style open concept carpeted and gray floor family room photo in Philadelphia with beige walls and no fireplace
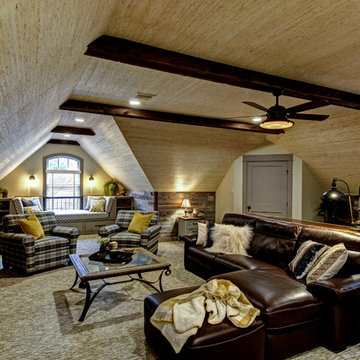
Large mountain style open concept carpeted and gray floor family room photo in Philadelphia with beige walls and no fireplace
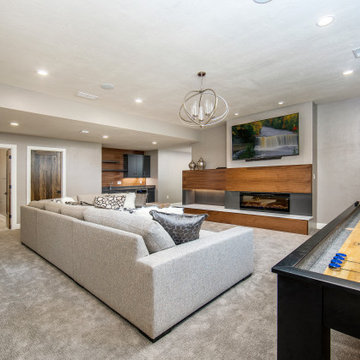
Example of a mid-sized mountain style enclosed carpeted and gray floor game room design in Other with gray walls, a ribbon fireplace, a wood fireplace surround and a media wall
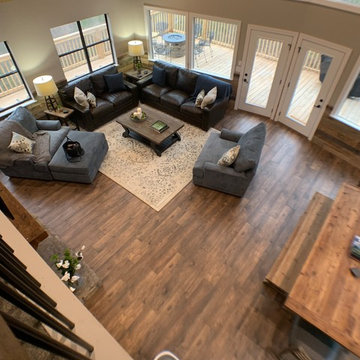
Example of a large mountain style open concept laminate floor and gray floor family room design in Chicago with beige walls, a stone fireplace and a wall-mounted tv
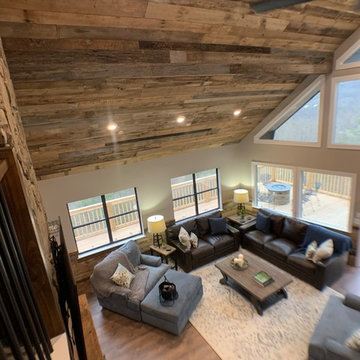
Inspiration for a large rustic open concept laminate floor and gray floor family room remodel in Chicago with beige walls, a stone fireplace and a wall-mounted tv
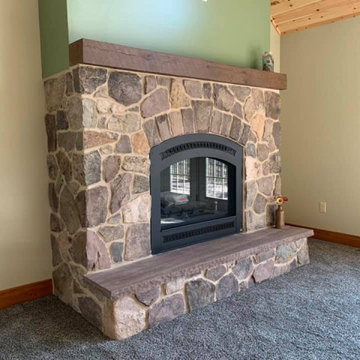
Langston real thin stone veneer gives this interior gas fireplace a rustic feel. Langston thin stone veneer is cut from natural hand-picked fieldstone. This stone has an absolutely beautiful color range. Although predominantly earthy brown, there are blacks, lavenders, tans, and even whites. This real thin stone veneer showcases the natural faces of the fieldstone that have been weathered for years by the elements with textures ranging from coarse to smooth. Langston is technically a cobblestone, however, the pieces are slightly more linear than some of our other cobblestones. This allows the mason to install the stone in a rough linear pattern if desired. This natural stone veneer brings a rustic, warm, and inviting look and can be used on projects both large and small.
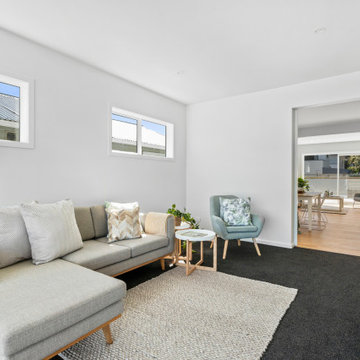
Example of a mid-sized mountain style enclosed carpeted and gray floor family room design in Wellington with white walls
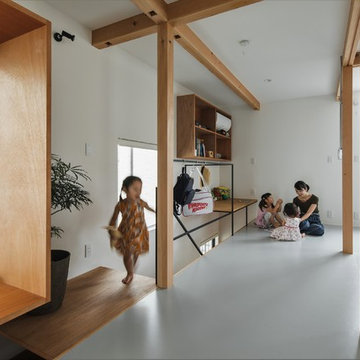
収納をテーマにした家
Inspiration for a small rustic enclosed medium tone wood floor and gray floor family room library remodel in Other with white walls, no fireplace and a tv stand
Inspiration for a small rustic enclosed medium tone wood floor and gray floor family room library remodel in Other with white walls, no fireplace and a tv stand
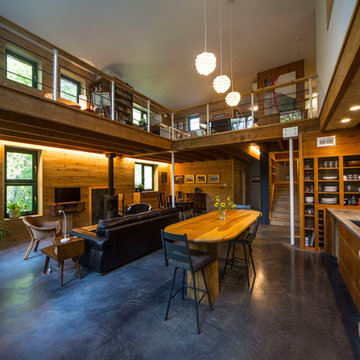
For this project, the goals were straight forward - a low energy, low maintenance home that would allow the "60 something couple” time and money to enjoy all their interests. Accessibility was also important since this is likely their last home. In the end the style is minimalist, but the raw, natural materials add texture that give the home a warm, inviting feeling.
The home has R-67.5 walls, R-90 in the attic, is extremely air tight (0.4 ACH) and is oriented to work with the sun throughout the year. As a result, operating costs of the home are minimal. The HVAC systems were chosen to work efficiently, but not to be complicated. They were designed to perform to the highest standards, but be simple enough for the owners to understand and manage.
The owners spend a lot of time camping and traveling and wanted the home to capture the same feeling of freedom that the outdoors offers. The spaces are practical, easy to keep clean and designed to create a free flowing space that opens up to nature beyond the large triple glazed Passive House windows. Built-in cubbies and shelving help keep everything organized and there is no wasted space in the house - Enough space for yoga, visiting family, relaxing, sculling boats and two home offices.
The most frequent comment of visitors is how relaxed they feel. This is a result of the unique connection to nature, the abundance of natural materials, great air quality, and the play of light throughout the house.
The exterior of the house is simple, but a striking reflection of the local farming environment. The materials are low maintenance, as is the landscaping. The siting of the home combined with the natural landscaping gives privacy and encourages the residents to feel close to local flora and fauna.
Photo Credit: Leon T. Switzer/Front Page Media Group
Gray Floor Rustic Family Room Ideas
9





