All Wall Treatments Gray Laundry Room Ideas
Refine by:
Budget
Sort by:Popular Today
1 - 20 of 148 photos
Item 1 of 3

Mid-sized farmhouse galley ceramic tile, white floor and wallpaper dedicated laundry room photo in Chicago with shaker cabinets, yellow cabinets, quartz countertops, beige backsplash, shiplap backsplash, beige walls, a side-by-side washer/dryer and black countertops

This little laundry room uses hidden tricks to modernize and maximize limited space. The main wall features bumped out upper cabinets above the washing machine for increased storage and easy access. Next to the cabinets are open shelves that allow space for the air vent on the back wall. This fan was faux painted to match the cabinets - blending in so well you wouldn’t even know it’s there!
Between the cabinetry and blue fantasy marble countertop sits a luxuriously tiled backsplash. This beautiful backsplash hides the door to necessary valves, its outline barely visible while allowing easy access.
Making the room brighter are light, textured walls, under cabinet, and updated lighting. Though you can’t see it in the photos, one more trick was used: the door was changed to smaller french doors, so when open, they are not in the middle of the room. Door backs are covered in the same wallpaper as the rest of the room - making the doors look like part of the room, and increasing available space.

Laundry Room
Large trendy medium tone wood floor and brown floor utility room photo in Sacramento with a single-bowl sink, brown cabinets, concrete countertops, white walls, a concealed washer/dryer and gray countertops
Large trendy medium tone wood floor and brown floor utility room photo in Sacramento with a single-bowl sink, brown cabinets, concrete countertops, white walls, a concealed washer/dryer and gray countertops
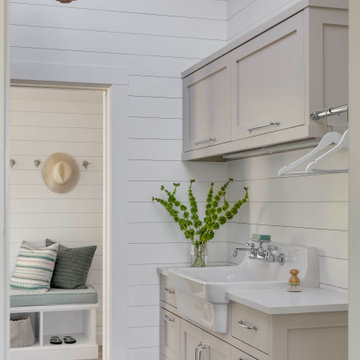
Inspiration for a coastal shiplap wall dedicated laundry room remodel in Boston with a farmhouse sink, shaker cabinets and white walls

Mudroom designed By Darash with White Matte Opaque Fenix cabinets anti-scratch material, with handles, white countertop drop-in sink, high arc faucet, black and white modern style.

Photo Credit: Red Pine Photography
Inspiration for a large coastal laminate floor, brown floor and wallpaper utility room remodel in Minneapolis with quartz countertops, a side-by-side washer/dryer, a single-bowl sink, shaker cabinets, brown cabinets, multicolored walls and white countertops
Inspiration for a large coastal laminate floor, brown floor and wallpaper utility room remodel in Minneapolis with quartz countertops, a side-by-side washer/dryer, a single-bowl sink, shaker cabinets, brown cabinets, multicolored walls and white countertops

Inspiration for a galley gray floor and wallpaper dedicated laundry room remodel in Portland Maine with a farmhouse sink, flat-panel cabinets, white cabinets, gray walls, a side-by-side washer/dryer and gray countertops
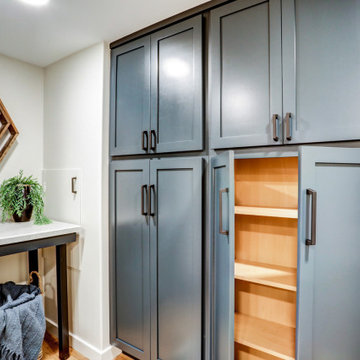
Rich "Adriatic Sea" blue cabinets with matte black hardware, white formica countertops, matte black faucet and hardware, floor to ceiling wall cabinets, vinyl plank flooring, and separate toilet room.

Inspiration for a small farmhouse ceramic tile, gray floor and shiplap wall utility room remodel in Seattle with an utility sink, recessed-panel cabinets, gray cabinets, white backsplash, porcelain backsplash, white walls, a stacked washer/dryer and white countertops

Combined Laundry and Craft Room
Large transitional u-shaped porcelain tile, black floor and wallpaper utility room photo in Seattle with shaker cabinets, white cabinets, quartz countertops, white backsplash, subway tile backsplash, blue walls, a side-by-side washer/dryer and white countertops
Large transitional u-shaped porcelain tile, black floor and wallpaper utility room photo in Seattle with shaker cabinets, white cabinets, quartz countertops, white backsplash, subway tile backsplash, blue walls, a side-by-side washer/dryer and white countertops
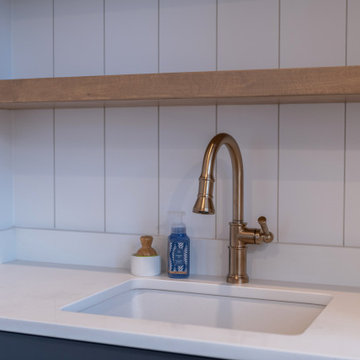
Inspiration for a coastal shiplap wall laundry room remodel in Other with white backsplash, shiplap backsplash and white countertops

Inspiration for a large transitional u-shaped ceramic tile, white floor and shiplap wall utility room remodel in Atlanta with a drop-in sink, shaker cabinets, white cabinets, laminate countertops, white walls, a side-by-side washer/dryer and white countertops
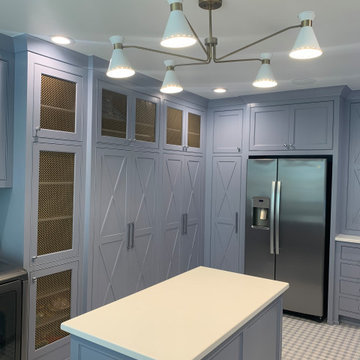
Utility/Laundry/Craft room - Gold Metal door insets - "X" detail on the cabinets. BM Beacon Gray
Utility room - traditional u-shaped porcelain tile and wallpaper utility room idea in Oklahoma City with blue cabinets, quartz countertops, a side-by-side washer/dryer and white countertops
Utility room - traditional u-shaped porcelain tile and wallpaper utility room idea in Oklahoma City with blue cabinets, quartz countertops, a side-by-side washer/dryer and white countertops
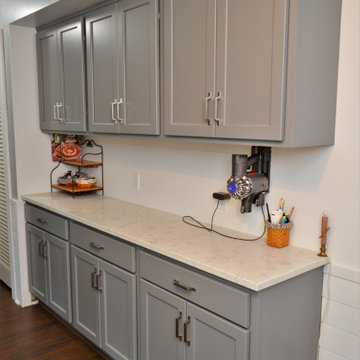
Cabinet Brand: Haas Signature Collection
Wood Species: Maple
Cabinet Finish: Industrial Grey
Door Style: Lancaster Square
Counter top: VT Quartz, Eased edge detail, Silicone back splash, Palazzo color
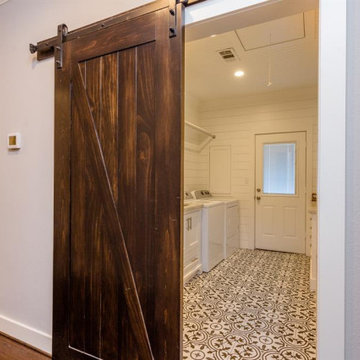
Laundry room cabinets with flush inset shaker style doors/drawers, shiplap, v groove ceiling, and barn door.
Inspiration for a large porcelain tile, multicolored floor and shiplap wall laundry room remodel in Houston with an undermount sink, shaker cabinets, white cabinets, granite countertops, white backsplash, wood backsplash, white walls and a side-by-side washer/dryer
Inspiration for a large porcelain tile, multicolored floor and shiplap wall laundry room remodel in Houston with an undermount sink, shaker cabinets, white cabinets, granite countertops, white backsplash, wood backsplash, white walls and a side-by-side washer/dryer

Inspiration for a large transitional galley medium tone wood floor and shiplap wall utility room remodel in Dallas with an undermount sink, shaker cabinets, white cabinets, quartz countertops, yellow backsplash, shiplap backsplash, white walls, a side-by-side washer/dryer and white countertops

Mid-sized transitional single-wall limestone floor, beige floor, wallpaper ceiling and wallpaper utility room photo in Chicago with a drop-in sink, recessed-panel cabinets, white cabinets, marble countertops, gray backsplash, marble backsplash, white walls, a side-by-side washer/dryer and gray countertops
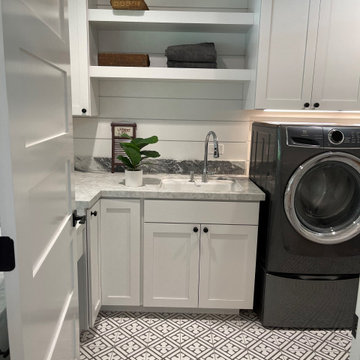
Kitchen Remodel featuring custom Cabinetry in Maple with white finish in shaker door style, white and gray quartzite countertop, stainless steel appliances, glass pendant lighting, recessed ceiling detail, | Photo: CAGE Design Build
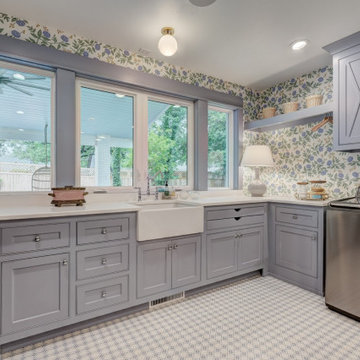
Utility/Laundry/Craft Room - patterned tile floors, Peonie Wallpaper and Periwinkle trim - Custom cabinets with dry racks, dog food storage, desk area, laundry basket storage, hanging, broom/mop closet, bulk storage, and extra fridge. Island in middle for folding and sorting.
All Wall Treatments Gray Laundry Room Ideas

The patterned floor continues into the laundry room where double sets of appliances and plenty of countertops and storage helps the family manage household demands.
1





