Gray Limestone Floor Kitchen Ideas
Refine by:
Budget
Sort by:Popular Today
141 - 160 of 972 photos
Item 1 of 3
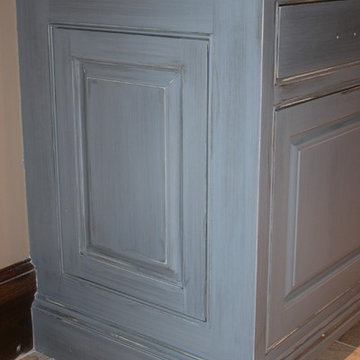
We used multiple layers of glazes to create this beautiful cabinet finish, creating a French Country feeling. Copyright © 2016 The Artists Hands
Eat-in kitchen - large traditional l-shaped limestone floor eat-in kitchen idea in Houston with an undermount sink, raised-panel cabinets, distressed cabinets, soapstone countertops, beige backsplash, stone tile backsplash, stainless steel appliances and an island
Eat-in kitchen - large traditional l-shaped limestone floor eat-in kitchen idea in Houston with an undermount sink, raised-panel cabinets, distressed cabinets, soapstone countertops, beige backsplash, stone tile backsplash, stainless steel appliances and an island
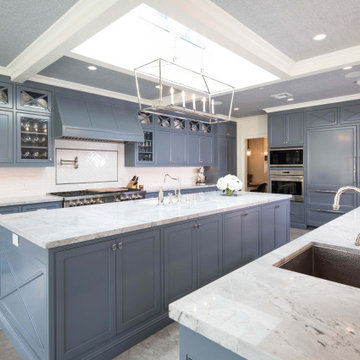
Example of a huge l-shaped limestone floor and gray floor eat-in kitchen design in Los Angeles with an undermount sink, shaker cabinets, blue cabinets, quartzite countertops, white backsplash, ceramic backsplash, paneled appliances, two islands and white countertops
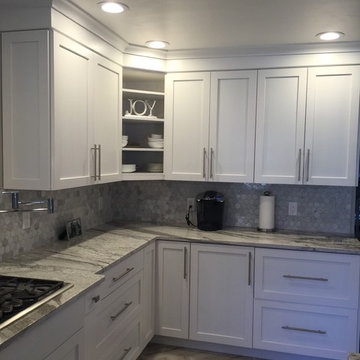
Inspiration for a large contemporary u-shaped limestone floor eat-in kitchen remodel in Denver with a triple-bowl sink, shaker cabinets, white cabinets, granite countertops, gray backsplash, stone tile backsplash, stainless steel appliances and an island
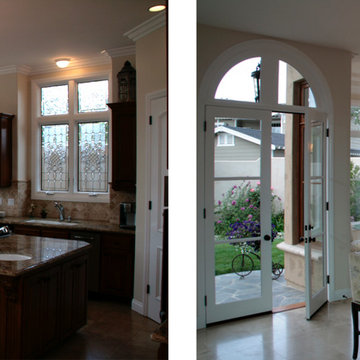
B 4 + after Lighting Challenge,
Large elegant limestone floor kitchen photo in San Diego with an undermount sink, dark wood cabinets, granite countertops, beige backsplash, ceramic backsplash, an island and recessed-panel cabinets
Large elegant limestone floor kitchen photo in San Diego with an undermount sink, dark wood cabinets, granite countertops, beige backsplash, ceramic backsplash, an island and recessed-panel cabinets
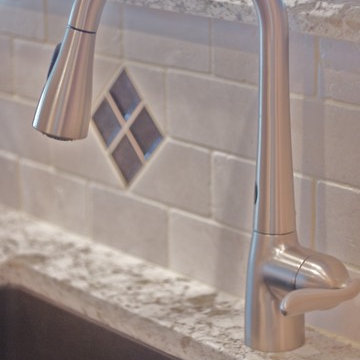
TVPG Labs
Example of a mid-sized tuscan galley limestone floor eat-in kitchen design in Philadelphia with brown cabinets, granite countertops, beige backsplash and stainless steel appliances
Example of a mid-sized tuscan galley limestone floor eat-in kitchen design in Philadelphia with brown cabinets, granite countertops, beige backsplash and stainless steel appliances
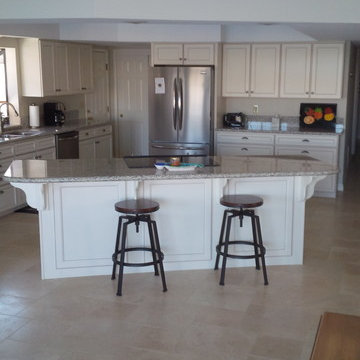
Eat-in kitchen - mid-sized contemporary l-shaped limestone floor eat-in kitchen idea in Phoenix with a double-bowl sink, recessed-panel cabinets, white cabinets, granite countertops, stainless steel appliances and an island
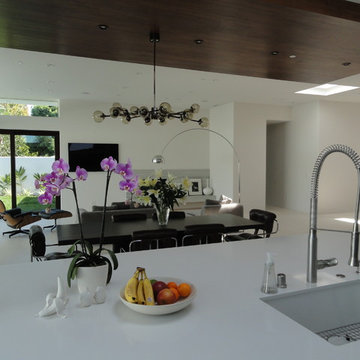
Jason Schulte
Jessica Lentz Interior Designer
Inspiration for a modern u-shaped limestone floor kitchen remodel in Orange County with a single-bowl sink, flat-panel cabinets, dark wood cabinets, quartz countertops, white backsplash, stone slab backsplash, stainless steel appliances and an island
Inspiration for a modern u-shaped limestone floor kitchen remodel in Orange County with a single-bowl sink, flat-panel cabinets, dark wood cabinets, quartz countertops, white backsplash, stone slab backsplash, stainless steel appliances and an island
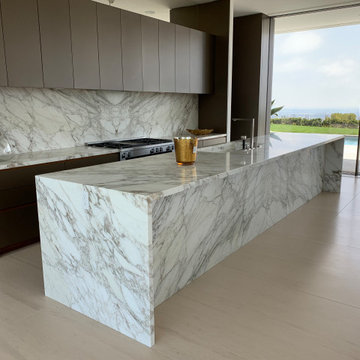
Large trendy single-wall limestone floor eat-in kitchen photo in Los Angeles with an undermount sink, marble countertops, white backsplash, marble backsplash, stainless steel appliances, a peninsula and white countertops
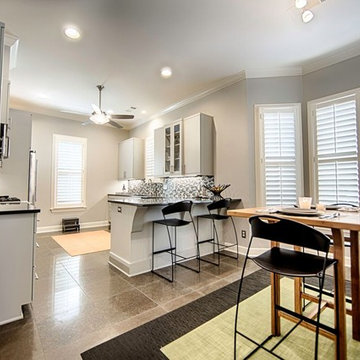
The large limestone floor tiles have a contemporary look that coordinates nicely with the cabinets Sherwin Williams Mindful Gray color.
Photography: Holloway Productions
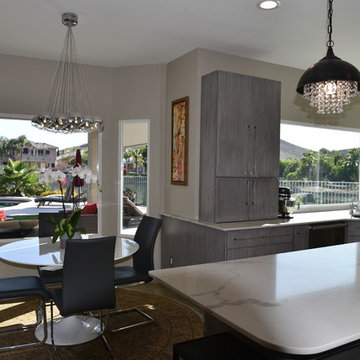
Veronica Vaitkus
Mid-sized trendy l-shaped limestone floor and gray floor kitchen pantry photo in Phoenix with flat-panel cabinets, gray cabinets, quartz countertops, white backsplash, stone slab backsplash, paneled appliances and an island
Mid-sized trendy l-shaped limestone floor and gray floor kitchen pantry photo in Phoenix with flat-panel cabinets, gray cabinets, quartz countertops, white backsplash, stone slab backsplash, paneled appliances and an island
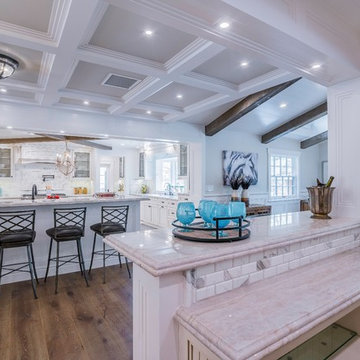
View of the kitchen from the bar
Mid-sized trendy u-shaped limestone floor and beige floor open concept kitchen photo in Los Angeles with beaded inset cabinets, beige cabinets, quartzite countertops, white backsplash, subway tile backsplash, paneled appliances, an island and gray countertops
Mid-sized trendy u-shaped limestone floor and beige floor open concept kitchen photo in Los Angeles with beaded inset cabinets, beige cabinets, quartzite countertops, white backsplash, subway tile backsplash, paneled appliances, an island and gray countertops
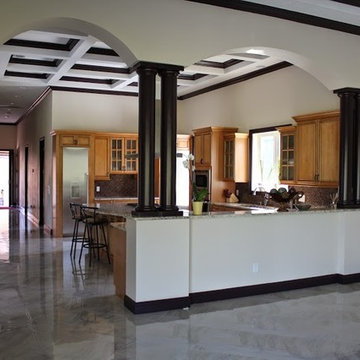
A kitchen that interprets practicality and elegance.
Open concept kitchen - large mediterranean l-shaped limestone floor open concept kitchen idea in Tampa with an undermount sink, beaded inset cabinets, medium tone wood cabinets, granite countertops, beige backsplash, mosaic tile backsplash, stainless steel appliances and an island
Open concept kitchen - large mediterranean l-shaped limestone floor open concept kitchen idea in Tampa with an undermount sink, beaded inset cabinets, medium tone wood cabinets, granite countertops, beige backsplash, mosaic tile backsplash, stainless steel appliances and an island
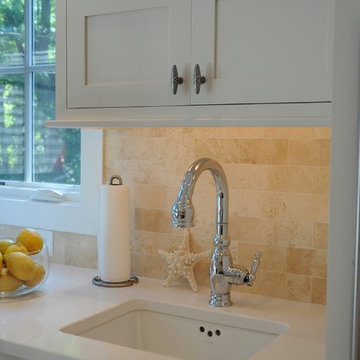
The simple cabinet fronts [Plain & Fancy] are accented with a personal pull/knob and several glass doors for display. A bar sink and extra counter space, toward the outside wall, is one of many multi-functional areas that do not interfere with the other cooking spaces.
Photo: Place, Inc.
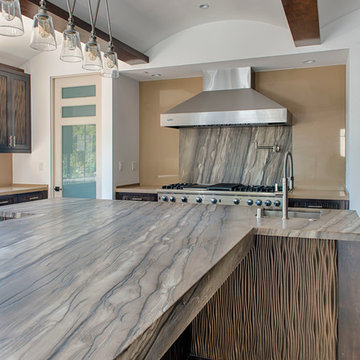
The kitchen island and back splash behind the cook top is called Sequoia which is a brushed marble. The flooring is a multi-size brushed limestone. We import and stock both items.
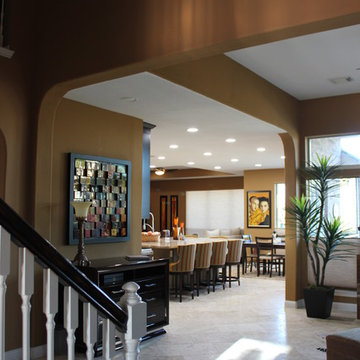
WOW. What a difference! Now this is a chefs dream. Setting the stage for a great night of entertaining in this wonderfully updated kitchen. The lower level flows now from living room, to breakfast table to family room. Married by the Jerusalem Shells Limestone tiles laid throughout the 1st floor.
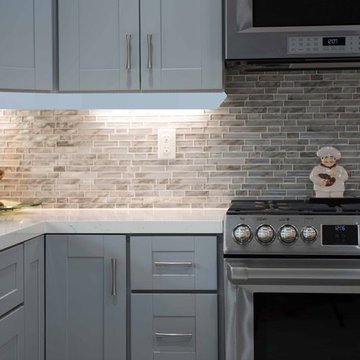
Mid-sized transitional u-shaped limestone floor enclosed kitchen photo in Los Angeles with a double-bowl sink, shaker cabinets, blue cabinets, quartz countertops, beige backsplash, glass tile backsplash, stainless steel appliances and no island
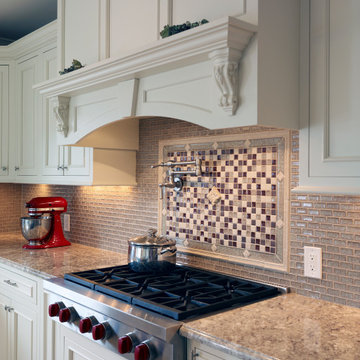
Example of a mid-sized classic l-shaped limestone floor and beige floor enclosed kitchen design in New York with an undermount sink, beaded inset cabinets, white cabinets, granite countertops, gray backsplash, ceramic backsplash, stainless steel appliances, an island and gray countertops
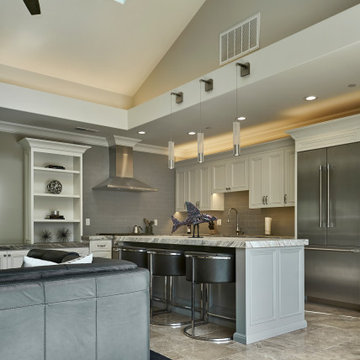
Vaulting the ceiling and adding a skylight adds to the already bright and open feel of the main room of this ADU.
Small transitional l-shaped limestone floor, brown floor and vaulted ceiling open concept kitchen photo in San Francisco with an undermount sink, beaded inset cabinets, white cabinets, quartzite countertops, gray backsplash, subway tile backsplash, stainless steel appliances, an island and white countertops
Small transitional l-shaped limestone floor, brown floor and vaulted ceiling open concept kitchen photo in San Francisco with an undermount sink, beaded inset cabinets, white cabinets, quartzite countertops, gray backsplash, subway tile backsplash, stainless steel appliances, an island and white countertops
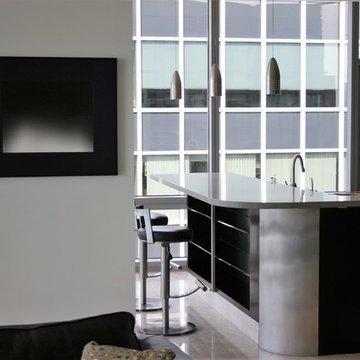
Inspiration for a large modern l-shaped limestone floor and beige floor open concept kitchen remodel in Austin with an island, an undermount sink, flat-panel cabinets, black cabinets, solid surface countertops, limestone backsplash and stainless steel appliances
Gray Limestone Floor Kitchen Ideas
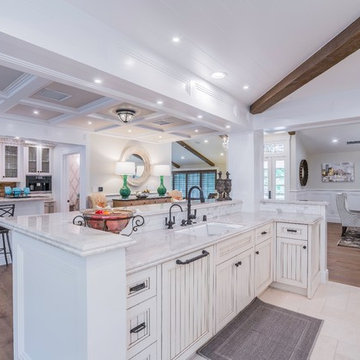
Custom kitchen with built-in paneled appliances
Example of a mid-sized trendy u-shaped limestone floor and beige floor open concept kitchen design in Los Angeles with beaded inset cabinets, beige cabinets, quartzite countertops, white backsplash, subway tile backsplash, paneled appliances, an island and gray countertops
Example of a mid-sized trendy u-shaped limestone floor and beige floor open concept kitchen design in Los Angeles with beaded inset cabinets, beige cabinets, quartzite countertops, white backsplash, subway tile backsplash, paneled appliances, an island and gray countertops
8





