Gray Living Room with a Wood Stove Ideas
Refine by:
Budget
Sort by:Popular Today
61 - 80 of 1,021 photos
Item 1 of 3
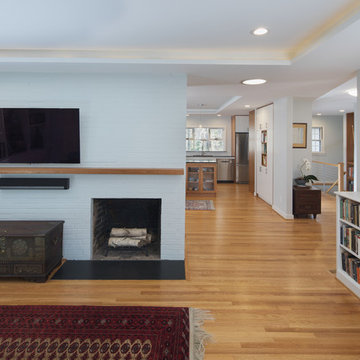
Sterling Stevens
Example of a mid-sized trendy open concept light wood floor living room library design in Raleigh with white walls, a wood stove, a brick fireplace and a wall-mounted tv
Example of a mid-sized trendy open concept light wood floor living room library design in Raleigh with white walls, a wood stove, a brick fireplace and a wall-mounted tv
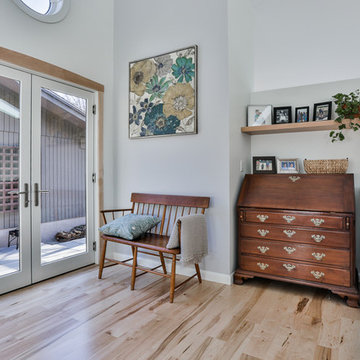
Through a collaboration with a local architect, we created a sleek, modern addition that stayed true to the original style and construction of the house. The clients, a busy family of five, wanted the addition to appear as if it had always belonged while simultaneously improving the flow and function of the home. Along with exterior addition, the kitchen was completely gutted and remodeled. The new kitchen design is a complex, full overlay, wood grain cabinet design that greatly improves storage for the bustling family and now provides them with a new dining room in which to entertain.
Photo Credit: Rudy Mayer
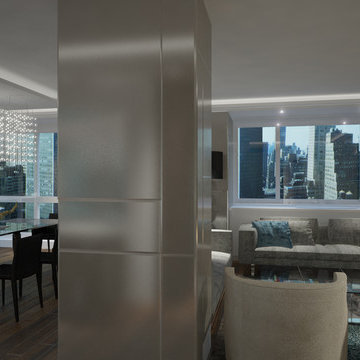
"Pepe Calderin Designs modern designer in New York "
“Best Miami Designers”
"Miami interiors"
"miami decor"
"miami luxury condos"
"Beach front"
“Best Miami Interior Designers”
"Luxury interiors"
“Luxurious Design in Miami”
"deco miami"
“Miami Beach Designers”
“Miami Beach Interiors”
"Pent house design"
“Miami Beach Luxury Interiors”
“Miami Interior Design”
“Miami Interior Design Firms”
"miami modern"
“Top Interior Designers”
"Top designers"
“Top Miami Decorators”
"top decor"
"Modern
"modern interiors"
"white interiors"
“Top Miami Interior Decorators”
“Top Miami Interior Designers”
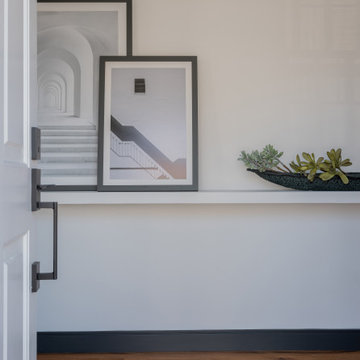
Mid-sized trendy open concept light wood floor and brown floor living room photo in Boston with white walls, a wood stove and a tile fireplace
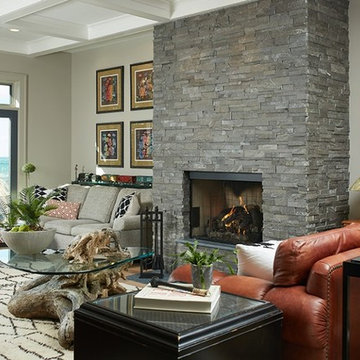
Living room - transitional formal and open concept medium tone wood floor, brown floor and coffered ceiling living room idea in Grand Rapids with gray walls, a wood stove and a stacked stone fireplace
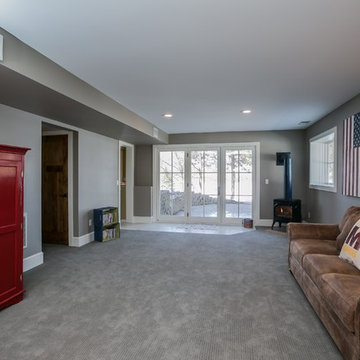
Large elegant enclosed carpeted living room photo in Minneapolis with gray walls, a wood stove and a metal fireplace
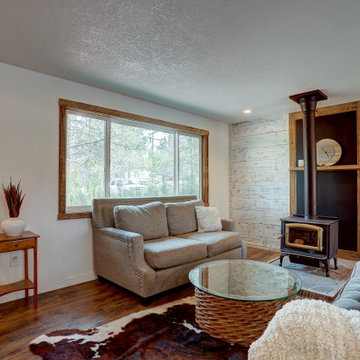
Beautiful Living Room with white washed ship lap barn wood walls. Barn wood framed picture windows.
Wood stove fireplace with stone hearth and painted black steel fire place surround --picture framed in rustic barnwood. Pergo laminate floors are decorated with a cowhide rug.
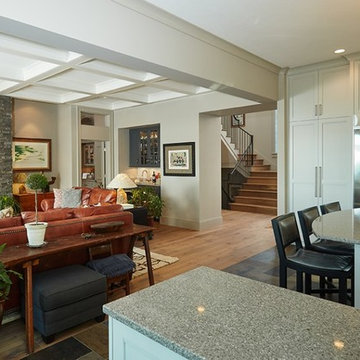
Inspiration for a transitional open concept medium tone wood floor, brown floor and coffered ceiling living room remodel in Grand Rapids with gray walls, a wood stove and a stacked stone fireplace
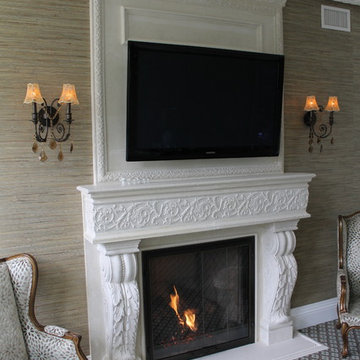
Mid-sized eclectic enclosed carpeted living room library photo in New York with beige walls, a wood stove and a plaster fireplace
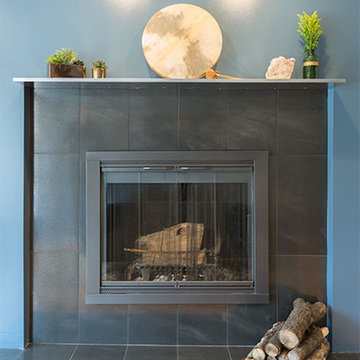
JZID took an outdated ranch-style home and injected bold color and sleek surfaces to create an eclectic design with a Mid-Century Modern flare.
Example of a mid-sized eclectic formal and open concept medium tone wood floor and brown floor living room design with blue walls, a wall-mounted tv, a wood stove and a metal fireplace
Example of a mid-sized eclectic formal and open concept medium tone wood floor and brown floor living room design with blue walls, a wall-mounted tv, a wood stove and a metal fireplace
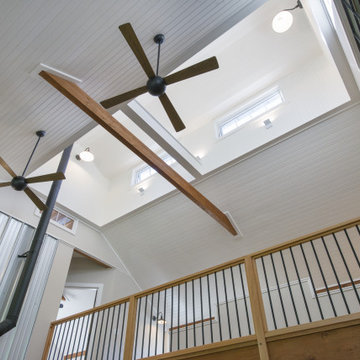
Our unique construction technology allows us to create dramatic, open interiors like this Living Room
Living room - farmhouse open concept medium tone wood floor and brown floor living room idea in Boston with white walls, a wood stove and a metal fireplace
Living room - farmhouse open concept medium tone wood floor and brown floor living room idea in Boston with white walls, a wood stove and a metal fireplace
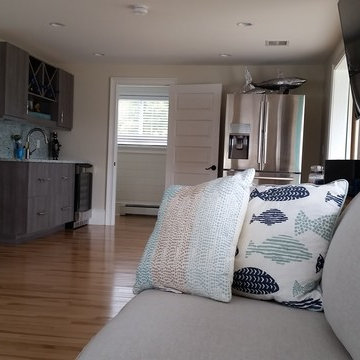
Open floor-plan living room includes full wet bar, wine fridge, and full-size refrigerator
Half bath straight ahead, sun room to the right
Large beach style open concept light wood floor living room photo in Boston with a bar, beige walls, a wood stove, a stone fireplace and a wall-mounted tv
Large beach style open concept light wood floor living room photo in Boston with a bar, beige walls, a wood stove, a stone fireplace and a wall-mounted tv
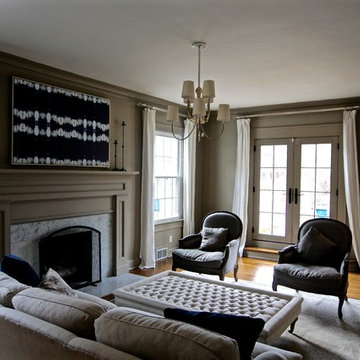
Mid-sized formal medium tone wood floor living room photo in Indianapolis with beige walls, a wood stove, a wood fireplace surround and no tv
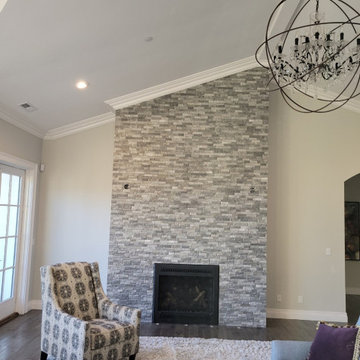
Porcelain stacked ledger panels
Mid-sized transitional open concept dark wood floor, brown floor and vaulted ceiling living room photo in Sacramento with beige walls, a wood stove, a stone fireplace and a wall-mounted tv
Mid-sized transitional open concept dark wood floor, brown floor and vaulted ceiling living room photo in Sacramento with beige walls, a wood stove, a stone fireplace and a wall-mounted tv
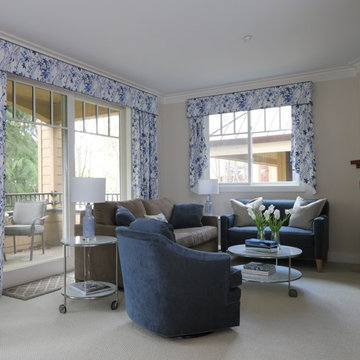
Living room - large contemporary formal and open concept carpeted living room idea in San Francisco with beige walls, a wood stove, a wood fireplace surround and a wall-mounted tv
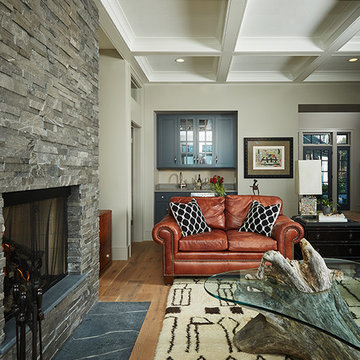
Inspiration for a transitional formal and open concept medium tone wood floor, brown floor and coffered ceiling living room remodel in Grand Rapids with gray walls, a wood stove and a stacked stone fireplace
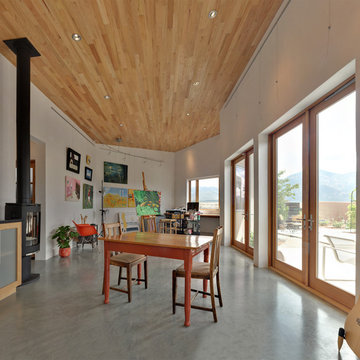
Main room of art studio. Concrete floors, white plastered walls, and oak T&G flooring used for the ceiling to give a clean flat look.
See our website for immersive virtual tours of this and other projects.
Construction and photography by Thomas Soule of Sustainable Builders llc
Design by EDGE Architects
Visit sustainablebuilders.net to explore virtual tours of this project as well as others.
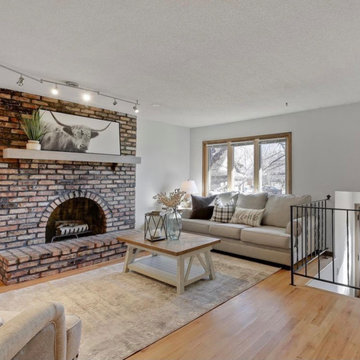
Mid-sized mountain style enclosed light wood floor and brown floor living room photo in Minneapolis with a wood stove, a brick fireplace, no tv and red walls
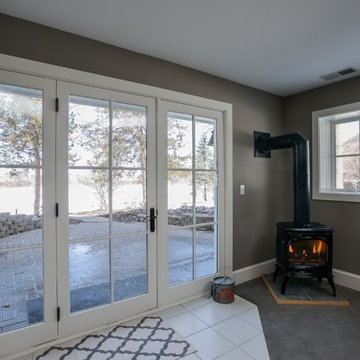
Inspiration for a large timeless enclosed carpeted living room remodel in Minneapolis with gray walls, a wood stove and a metal fireplace
Gray Living Room with a Wood Stove Ideas
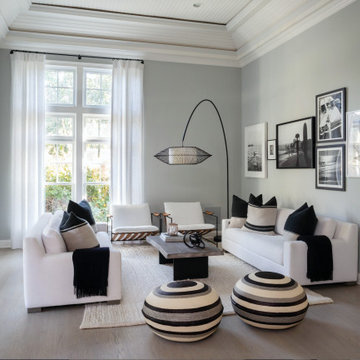
Mid-sized trendy formal and open concept light wood floor, beige floor and shiplap ceiling living room photo in New York with gray walls, a wood stove, a metal fireplace and a wall-mounted tv
4





