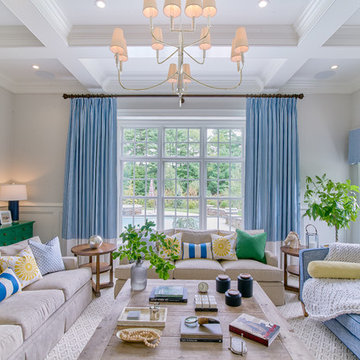All Fireplaces Gray Living Space Ideas
Refine by:
Budget
Sort by:Popular Today
101 - 120 of 28,071 photos
Item 1 of 3
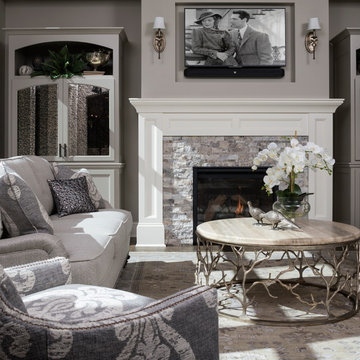
Living room - large transitional formal and open concept dark wood floor and brown floor living room idea in Minneapolis with gray walls, a standard fireplace, a stone fireplace and no tv
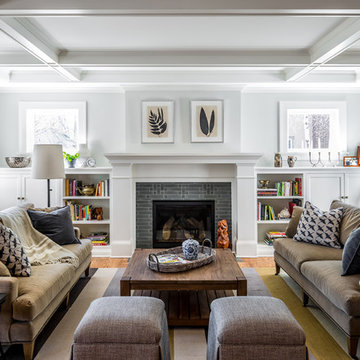
Example of a classic living room design in Minneapolis with white walls, a standard fireplace and a tile fireplace
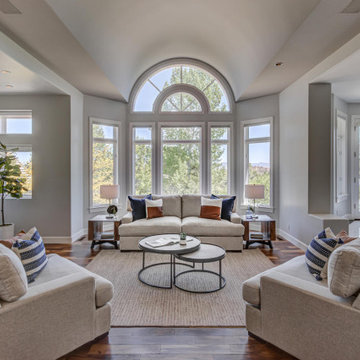
Transitional open concept dark wood floor, brown floor and vaulted ceiling living room photo in Other with gray walls and a standard fireplace

Photography by Chase Daniel
Huge tuscan formal light wood floor and beige floor living room photo in Austin with white walls and a standard fireplace
Huge tuscan formal light wood floor and beige floor living room photo in Austin with white walls and a standard fireplace
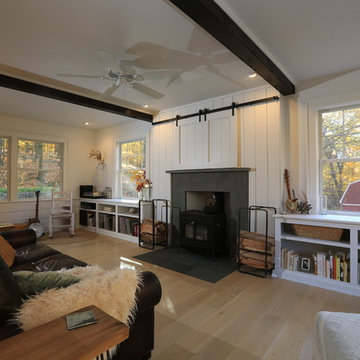
The completely updated living room features new Marvin Integrity windows, a flush blue stone hearth and tile surround, Vermont Castings stove, rustic wood ceiling beams,built in storage designed to accommodate the client's vinyl collection, light wideboard wood flooring, white painted horizontal wainscot boards, and barn doors above the fireplace concealing a flat screen TV. Windows flanking the rebuilt fireplace were added to increase the light, airy feeling. photo by Frank Ritter/ Frank Ritter Photography
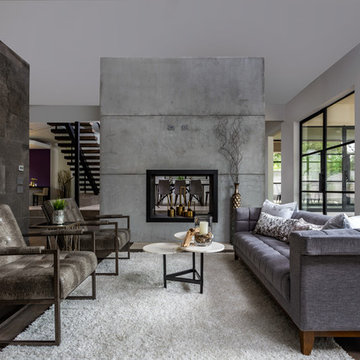
Living room - contemporary open concept dark wood floor and brown floor living room idea in Houston with gray walls, a two-sided fireplace and a concrete fireplace

Caroline Merrill Real Estate Photography
Family room - large traditional open concept medium tone wood floor family room idea in Salt Lake City with gray walls, a standard fireplace, a stone fireplace and no tv
Family room - large traditional open concept medium tone wood floor family room idea in Salt Lake City with gray walls, a standard fireplace, a stone fireplace and no tv
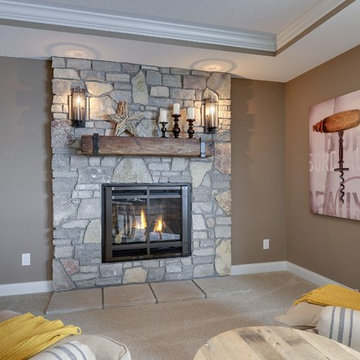
photos by Spacecrafting
Flag stone fire place surround. Rustic timber mantle and bronze sconces. Low hearth, gas fire place. Coffered ceilings.
Example of a large mountain style carpeted living room design in Minneapolis with brown walls, a standard fireplace and a stone fireplace
Example of a large mountain style carpeted living room design in Minneapolis with brown walls, a standard fireplace and a stone fireplace
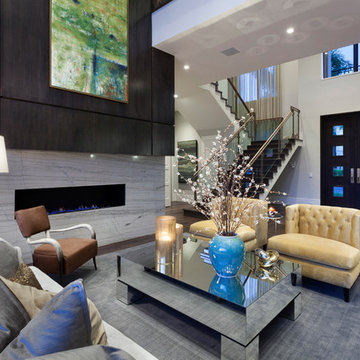
Edward Butera | ibi designs inc. | Boca Raton | Florida
Huge trendy formal and open concept medium tone wood floor living room photo in Miami with gray walls, a ribbon fireplace and no tv
Huge trendy formal and open concept medium tone wood floor living room photo in Miami with gray walls, a ribbon fireplace and no tv

Family room - large contemporary light wood floor, beige floor and vaulted ceiling family room idea in Los Angeles with gray walls, a ribbon fireplace, a metal fireplace and a wall-mounted tv
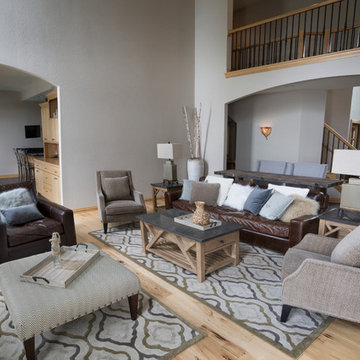
Designer: Dawn Adamec | Photographer: Sarah Utech
Inspiration for a large coastal loft-style and formal light wood floor and beige floor living room remodel in Milwaukee with gray walls, a standard fireplace, a brick fireplace and no tv
Inspiration for a large coastal loft-style and formal light wood floor and beige floor living room remodel in Milwaukee with gray walls, a standard fireplace, a brick fireplace and no tv
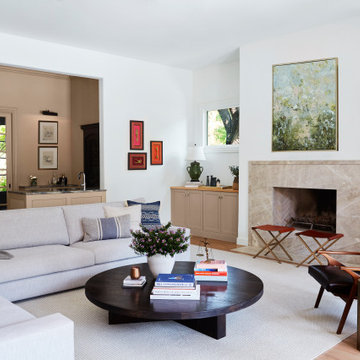
Full Remodel
Family room - large transitional open concept medium tone wood floor and white floor family room idea in Dallas with white walls, a standard fireplace and a stone fireplace
Family room - large transitional open concept medium tone wood floor and white floor family room idea in Dallas with white walls, a standard fireplace and a stone fireplace
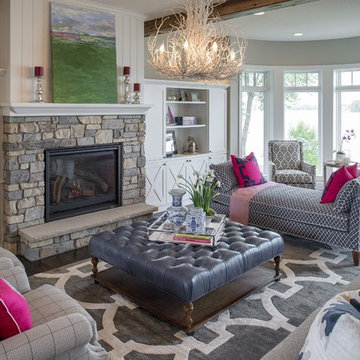
Spacecrafting
Living room - huge transitional open concept dark wood floor living room idea in Minneapolis with gray walls, a standard fireplace and a stone fireplace
Living room - huge transitional open concept dark wood floor living room idea in Minneapolis with gray walls, a standard fireplace and a stone fireplace
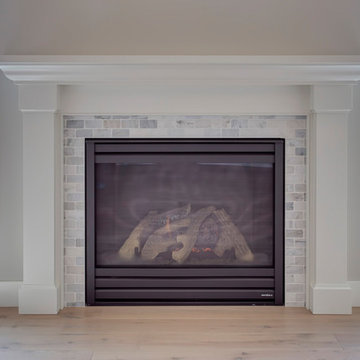
The fireplace of this Cherrydale plan home features a farmhouse-styled mantle surround with tumbled marble tile.
Inspiration for a mid-sized farmhouse open concept light wood floor and beige floor family room remodel in Chicago with gray walls, a standard fireplace and a stone fireplace
Inspiration for a mid-sized farmhouse open concept light wood floor and beige floor family room remodel in Chicago with gray walls, a standard fireplace and a stone fireplace

Transitional enclosed dark wood floor, brown floor, coffered ceiling and wallpaper living room photo in New York with a music area, gray walls, a standard fireplace and no tv
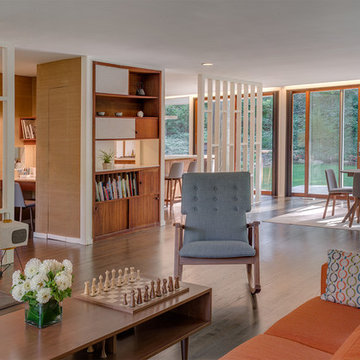
Photography: Michael Biondo
Living room - mid-sized mid-century modern open concept dark wood floor living room idea in New York with white walls, a standard fireplace, a brick fireplace and no tv
Living room - mid-sized mid-century modern open concept dark wood floor living room idea in New York with white walls, a standard fireplace, a brick fireplace and no tv

Living room - huge coastal open concept concrete floor, beige floor and coffered ceiling living room idea in Other with a bar, white walls, a standard fireplace, a concrete fireplace and a wall-mounted tv
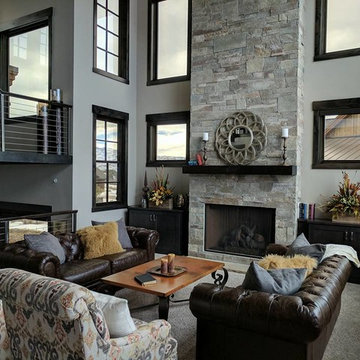
Example of a mid-sized mountain style open concept and formal carpeted and gray floor living room design in Salt Lake City with gray walls, a standard fireplace, a stone fireplace and no tv
All Fireplaces Gray Living Space Ideas
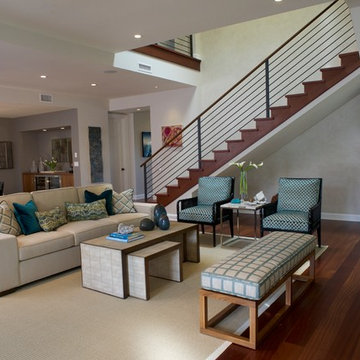
Reupholstering the sofa, chairs and bench gave this contemporary living room added warmth and texture. Interesting textures are found in the petrified wood side and chrome side table, shagreen coffee table and custom pillows. We incorporated the clients collection of rare gems and crystals throughout the space. The custom wood and chrome shelves highlights some of the collection.
6










