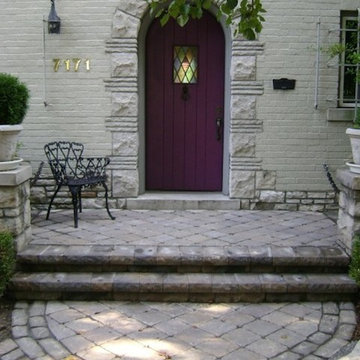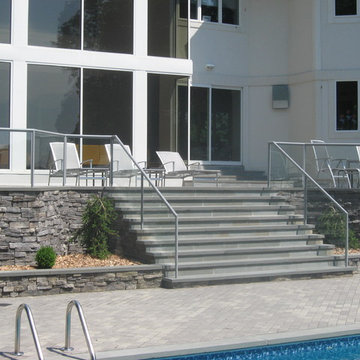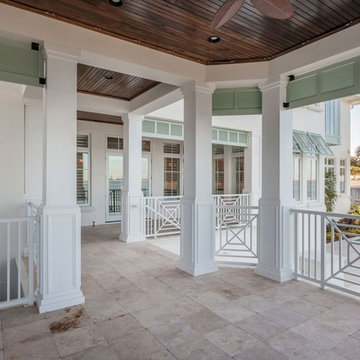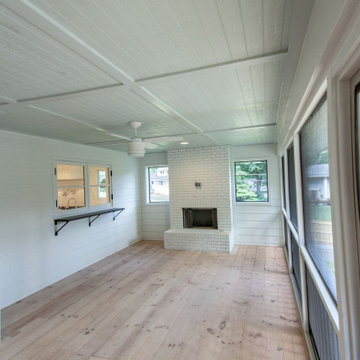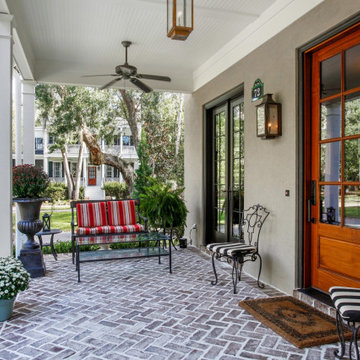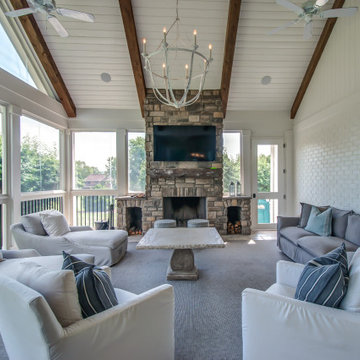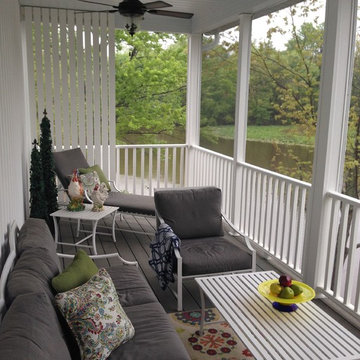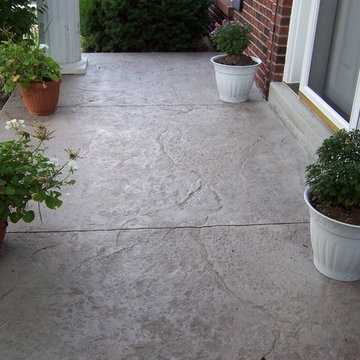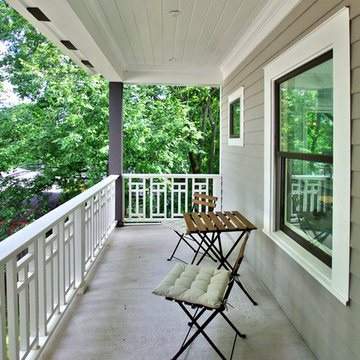Gray Porch Ideas
Refine by:
Budget
Sort by:Popular Today
141 - 160 of 11,266 photos
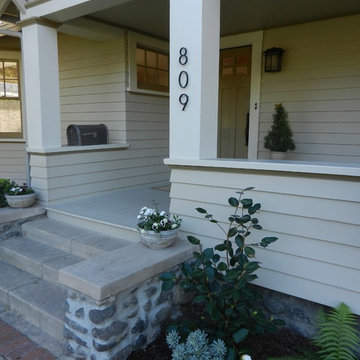
Mid-sized arts and crafts concrete porch idea in Los Angeles with a roof extension
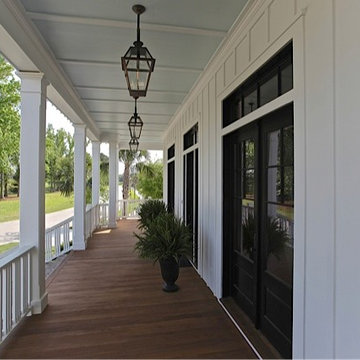
Design: Translations Design Studio
Photo: Eliot Tuckerman
This is an example of a coastal porch design in Charleston.
This is an example of a coastal porch design in Charleston.
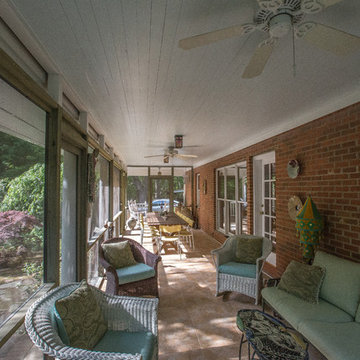
Exterior Painting: Even with late afternoon sunlight, this three season porch is nice and bright with Sherwin Williams Lauren's Surprise white exterior paint on the ceiling.
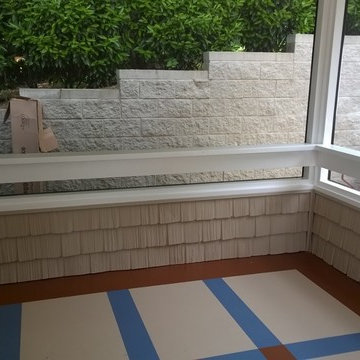
The raised concrete patio floor was painted including the pattern. All framing connections were concealed to provide a clean look. The screen assembly gives full viewing.
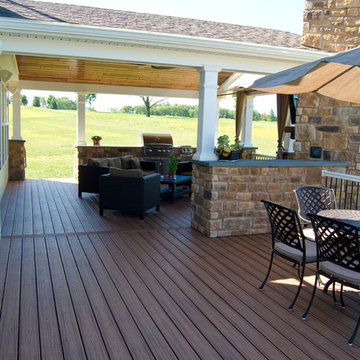
This Space was built using Trex Tiki Torch decking along with white radiance rail handrails. This space was built for outdoor living. With the impressive fire feature and outdoor kitchen this space is ready to entertain. Even in the evening hours, this space will light up to keep the party going all night long.
Photography By: Keystone Custom Decks
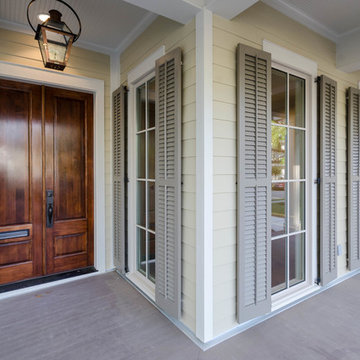
Jefferson Door supplied:
Windows: Integrity from Marvin Windows and Doors Ultrex (fiberglass) windows with wood primed interiors.
Exterior Doors: Buffelen wood doors.
Interior Doors: Masonite with plantation casing
Crown Moulding: 7" cove
Door Hardware: EMTEK
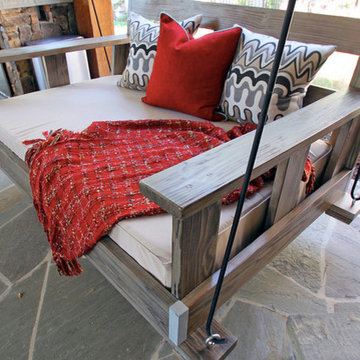
photography by beth keim, design by beth keim of lucy and company
Inspiration for an eclectic porch remodel in Charlotte
Inspiration for an eclectic porch remodel in Charlotte
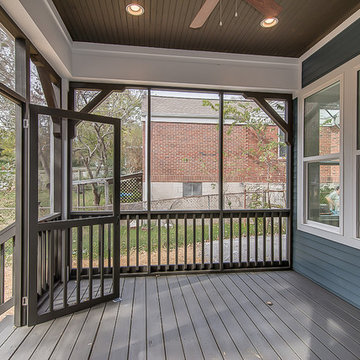
Mid-sized transitional back porch photo in Nashville with a roof extension
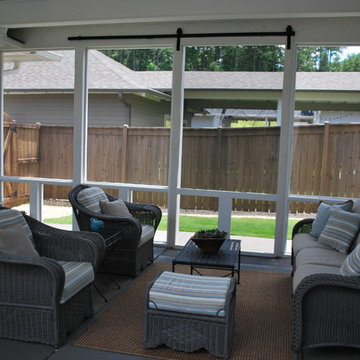
The project shown here is an entire screened wall that we installed in a breezeway between the house and the garage. In effect, we created a screened porch out of a breezeway. The screened wall was made using a custom wooden barn door as the sliding panel in the center. Picture a barn door where the center wood panel is replaced with screen. All of the openings you see here are screens, not glass, even the lower ones below the railing.
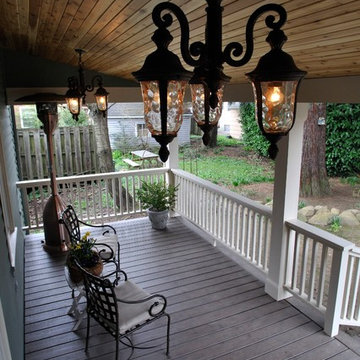
Ceiling view of a back porch addition, highlighting the beautiful wood and light fixtures.
Roloff Construction, Inc.
Inspiration for a craftsman porch remodel in Portland
Inspiration for a craftsman porch remodel in Portland
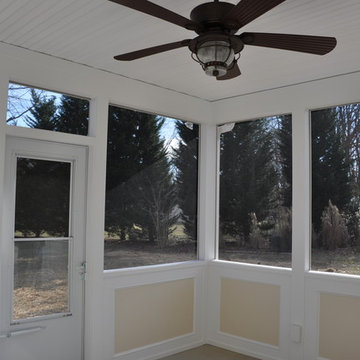
Screened Porch Azec Panels
This is an example of a mid-sized screened-in back porch design in Baltimore with a roof extension.
This is an example of a mid-sized screened-in back porch design in Baltimore with a roof extension.
Gray Porch Ideas
8






