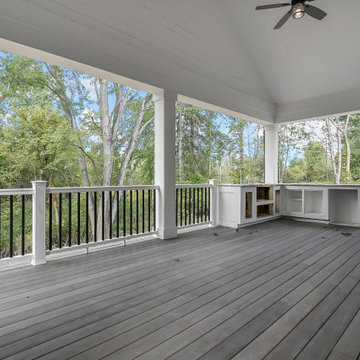Gray Mixed Material Railing Porch Ideas
Refine by:
Budget
Sort by:Popular Today
1 - 20 of 42 photos
Item 1 of 3
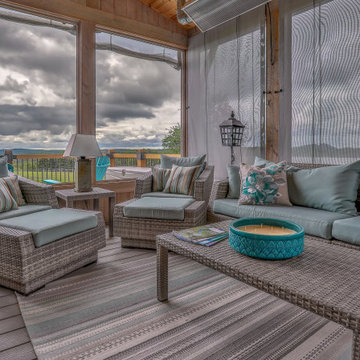
Inspiration for a large southwestern screened-in and mixed material railing back porch remodel in Other with a roof extension
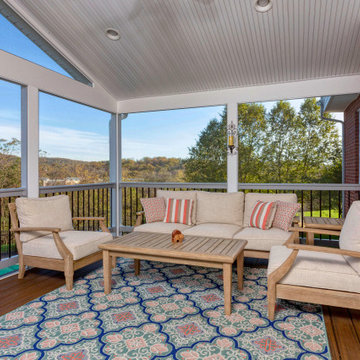
A new screened in porch with Trex Transcends decking with white PVC trim. White vinyl handrails with black round aluminum balusters
Mid-sized classic screened-in and mixed material railing back porch idea in Other with a roof extension
Mid-sized classic screened-in and mixed material railing back porch idea in Other with a roof extension
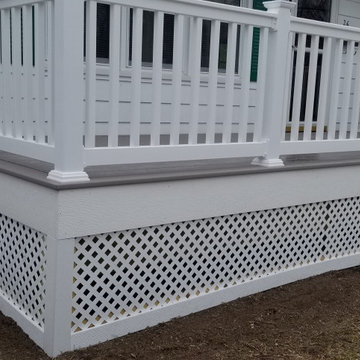
Porch build with handicap ramp
Large transitional mixed material railing porch idea in Other with decking
Large transitional mixed material railing porch idea in Other with decking

www.genevacabinet.com, Geneva Cabinet Company, Lake Geneva, WI., Lakehouse with kitchen open to screened in porch overlooking lake.
Large beach style brick mixed material railing back porch photo in Milwaukee with a roof extension
Large beach style brick mixed material railing back porch photo in Milwaukee with a roof extension
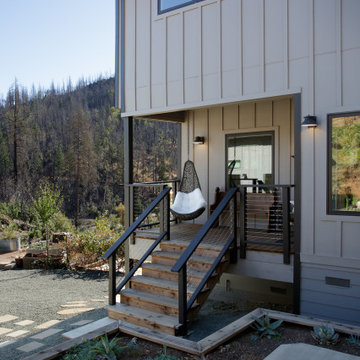
Mid-sized trendy mixed material railing front porch photo in San Francisco
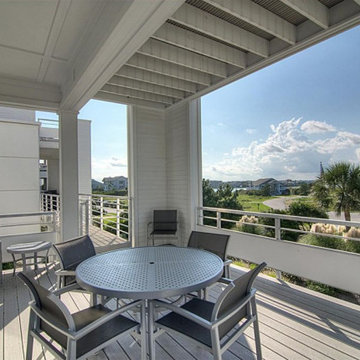
Contemporary Beach House
Architect: Kersting Architecture
Contractor: David Lennard Builders
Mid-sized trendy mixed material railing front porch photo in Wilmington with decking and a roof extension
Mid-sized trendy mixed material railing front porch photo in Wilmington with decking and a roof extension
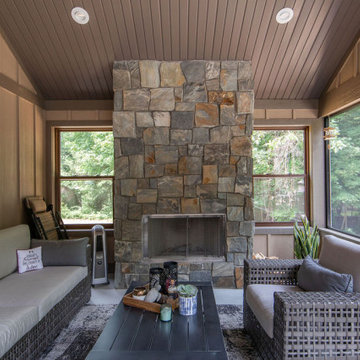
Take a look at the transformation of this family cottage in Southwest Michigan! This was an extensive interior update along with an addition to the main building. We worked hard to design the new cottage to feel like it was always meant to be. Our focus was driven around creating a vaulted living space out towards the lake, adding additional sleeping and bathroom, and updating the exterior to give it the look they love!
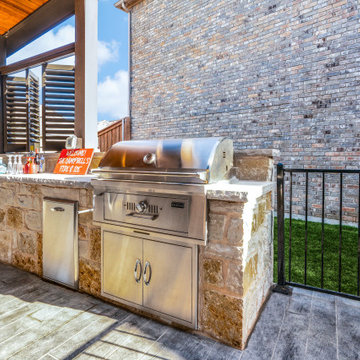
The columns of the covered patio were built in pressure-treated pine and wrapped in Hardie trim. Switching focus to the interior of the space, you will see a mix of wood and natural stone. An interior ceiling of tongue and groove pine melds with the stone used on the custom TV wall and outdoor kitchen. Both areas were built using Grandbury chopped stone in gray, along with a gray Lueder’s stone countertop and mantel shelf on the TV wall.
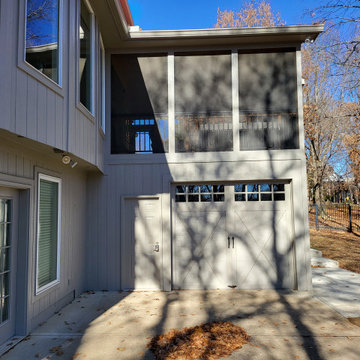
This Lee's Summit screened in porch features composite deck flooring, beautiful cedar framing and tongue and groove ceiling, and so much more! This space is both bright and airy and comfortable and cozy - made possible by the gable roof/cathedral ceiling, open screened-in gable, stone porch fireplace, recessed lighting, sconce lighting, TV mount, and radiant heater installation. This porch will be usable in all seasons in the Lee's Summit area with lots of light and air; and warmth when needed with the fireplace and radiant heating units.
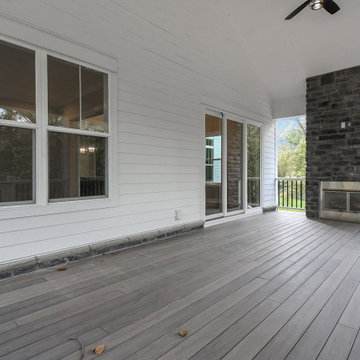
Inspiration for a cottage mixed material railing back porch remodel in Columbus with a fireplace and a roof extension
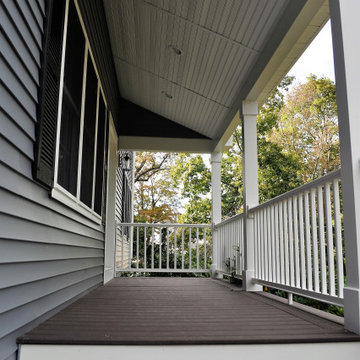
Owner had a 1 level ranch and needed more space for their growing family. We removed the roof and added an entire second floor to the home, placing the sleeping quarters on the upper level; including the new master suite.
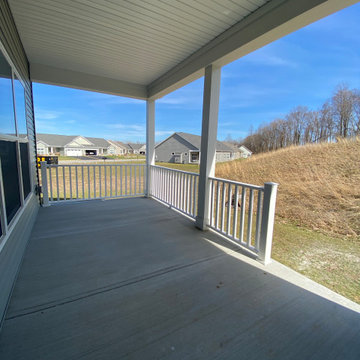
This is an example of a mid-sized craftsman concrete mixed material railing back porch design in New York with a roof extension.
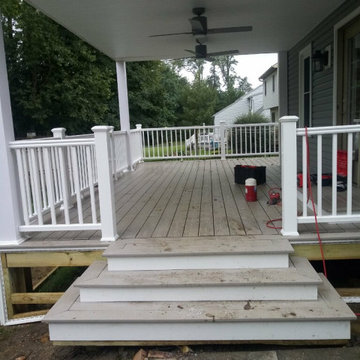
DURING MBC: The ceiling fans are in and the steps are complete.
Inspiration for a large contemporary mixed material railing porch remodel in Other with decking and a roof extension
Inspiration for a large contemporary mixed material railing porch remodel in Other with decking and a roof extension
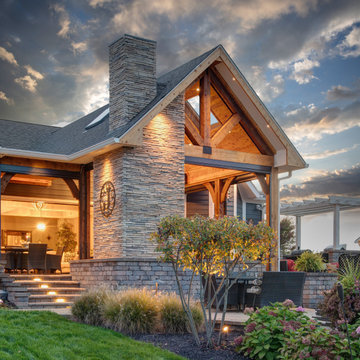
Indoor-Outdoor Living at its finest. This project created a space for entertainment and relaxation to be envied. With a sliding glass wall and retractable screens, the space provides convenient indoor-outdoor living in the summer. With a heaters and a cozy fireplace, this space is sure to be the pinnacle of cozy relaxation from the fall into the winter time. This living space adds a beauty and functionality to this home that is simply unmatched.

This is an example of a mid-sized transitional concrete paver mixed material railing porch design in Chicago with a roof extension.
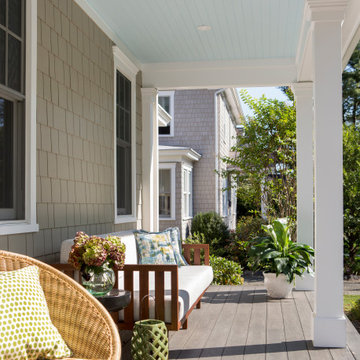
Our Princeton architects designed a new porch for this older home creating space for relaxing and entertaining outdoors. New siding and windows upgraded the overall exterior look. Our architects designed the columns and window trim in similar styles to create a cohesive whole. We designed a wide, open entry staircase with lighting and a handrail on one side.
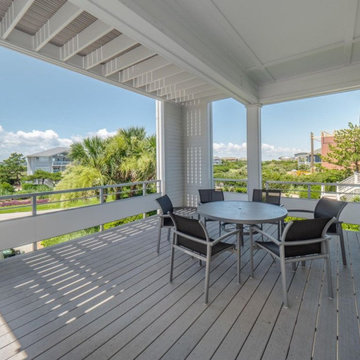
Contemporary Beach House
Architect: Kersting Architecture
Contractor: David Lennard Builders
Mid-sized trendy mixed material railing front porch idea in Wilmington with decking and a roof extension
Mid-sized trendy mixed material railing front porch idea in Wilmington with decking and a roof extension
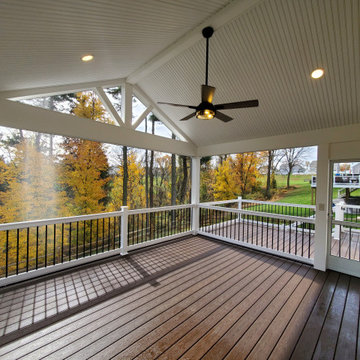
Screen Porch in Avondale PA
New deck/screenporch recently completed. Fiberon Sanctuary Expresso deck boards
Open Gable style w/ PVC white trim
Screeneaze screening
Superior 1000 series white vinyl railings with York balusters
Recessed lights and fan
Client's comments:
Daniel and his team at Maple Crest Construction were absolutely wonderful to work with on our enclosed patio project. He was very professional from start to finish, responded quickly to all of our questions, and always kept us up to date on the time frame. We couldn't have asked for a better builder. We look forward to enjoying it for many years to come! He really understood our vision for our perfect deck and explained our options to make that vision a reality. We are very happy with the result, and everyone is telling us how amazing our new deck is. Thank you, Daniel!
Gray Mixed Material Railing Porch Ideas
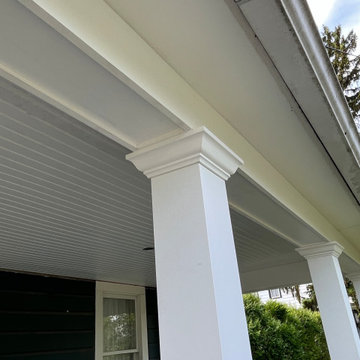
Front Porch Renovation with Bluestone Patio and Beautiful Railings.
Designed to be Functional and Low Maintenance with Composite Ceiling, Columns and Railings
1






