Gray Tile and Orange Tile Powder Room Ideas
Refine by:
Budget
Sort by:Popular Today
101 - 120 of 4,610 photos
Item 1 of 3
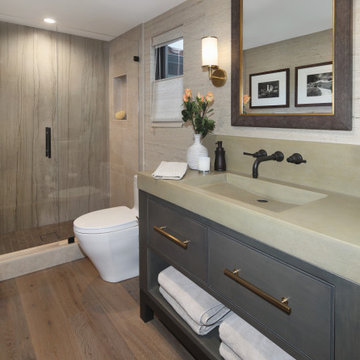
Inspiration for a transitional gray tile and stone slab light wood floor powder room remodel in Orange County with furniture-like cabinets, an integrated sink, concrete countertops and gray countertops
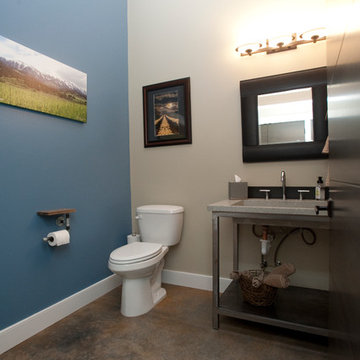
Powder room
Photography by Lynn Donaldson
Inspiration for a large industrial gray tile concrete floor powder room remodel in Other with medium tone wood cabinets, a one-piece toilet, gray walls, an integrated sink and recycled glass countertops
Inspiration for a large industrial gray tile concrete floor powder room remodel in Other with medium tone wood cabinets, a one-piece toilet, gray walls, an integrated sink and recycled glass countertops
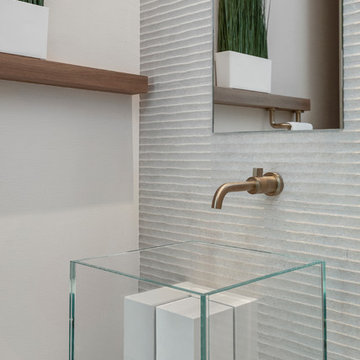
Rickie Agapito
Inspiration for a contemporary gray tile powder room remodel in Orlando with white walls
Inspiration for a contemporary gray tile powder room remodel in Orlando with white walls
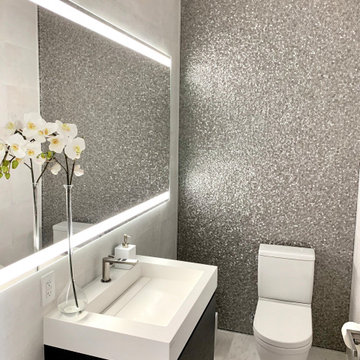
Inspiration for a mid-sized contemporary gray tile and metal tile marble floor and white floor powder room remodel in Miami with flat-panel cabinets, dark wood cabinets, a two-piece toilet, gray walls, an integrated sink, quartz countertops, white countertops and a floating vanity
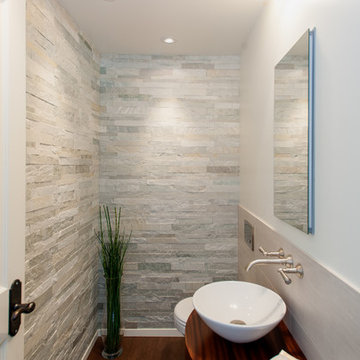
Co-Designer: Trisha Gaffney Interiors / Floating Vanity: Grothouse provided by Collaborative Interiors / Photographer: DC Photography
Example of a small transitional stone tile and gray tile cork floor powder room design in Seattle with a wall-mount toilet, white walls and a vessel sink
Example of a small transitional stone tile and gray tile cork floor powder room design in Seattle with a wall-mount toilet, white walls and a vessel sink
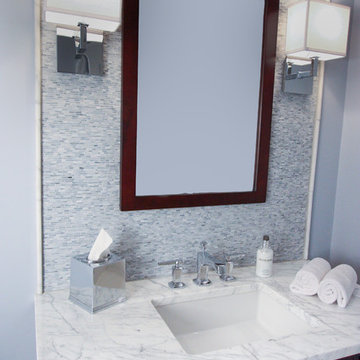
Bathroom designed by our One Week Bathroom division...check out the website at http://1weekbathroom.com
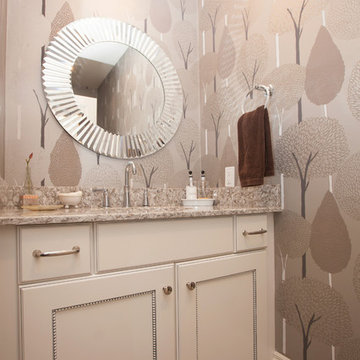
This contemporary powder room design offers style and comfort to visitors and family. The design maximizes the small space with a white vanity cabinet offering ample storage for a powder room. The integrated countertop and backsplash complements the white cabinetry, patterned wallpaper, and round mirror.
Photos by Susan Hagstrom
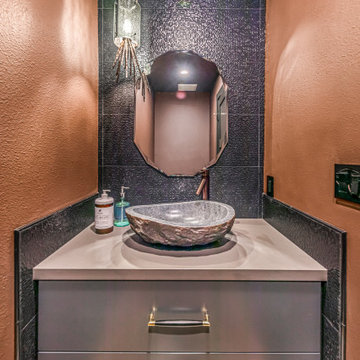
Example of a mid-sized trendy gray tile and porcelain tile medium tone wood floor and brown floor powder room design in Los Angeles with flat-panel cabinets, quartz countertops, gray cabinets, orange walls, a vessel sink and gray countertops
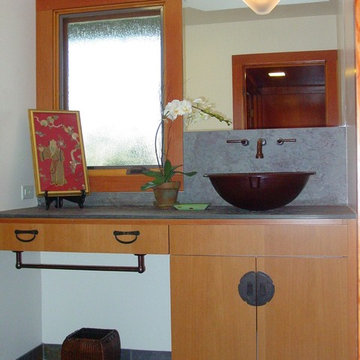
Powder room vessel sink and granite countertop
Powder room - small gray tile and stone slab ceramic tile and gray floor powder room idea in San Francisco with a vessel sink, flat-panel cabinets, light wood cabinets, granite countertops, white walls and gray countertops
Powder room - small gray tile and stone slab ceramic tile and gray floor powder room idea in San Francisco with a vessel sink, flat-panel cabinets, light wood cabinets, granite countertops, white walls and gray countertops
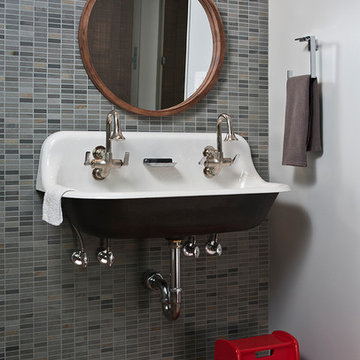
Mid-sized trendy gray tile and ceramic tile cork floor and gray floor powder room photo in Philadelphia with brown walls and a trough sink

Mid-sized minimalist gray tile and marble tile concrete floor and black floor powder room photo in Miami with gray cabinets, white walls, an undermount sink, marble countertops and gray countertops
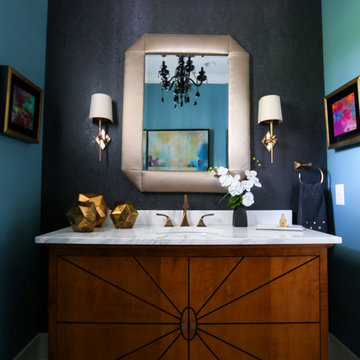
Anne Buskirk
Mid-sized transitional gray tile, white tile and stone tile medium tone wood floor powder room photo in Indianapolis with medium tone wood cabinets, a one-piece toilet, blue walls, a drop-in sink, solid surface countertops and flat-panel cabinets
Mid-sized transitional gray tile, white tile and stone tile medium tone wood floor powder room photo in Indianapolis with medium tone wood cabinets, a one-piece toilet, blue walls, a drop-in sink, solid surface countertops and flat-panel cabinets
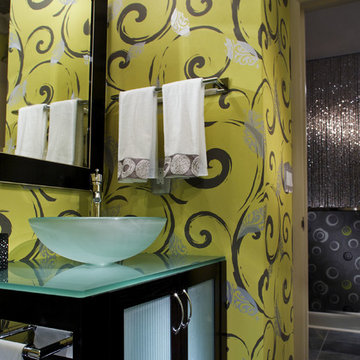
Powder baths can be fun spaces to take big risks and play with scale. This wall covering is vibrant in electric lime with metallic silver accents, it works fabulously with the slate floor and espresso cabinet with frosted doors and sink. Accents here are all chrome to mirror the silver accents in the paper.
Photo Credit: Robert Thien
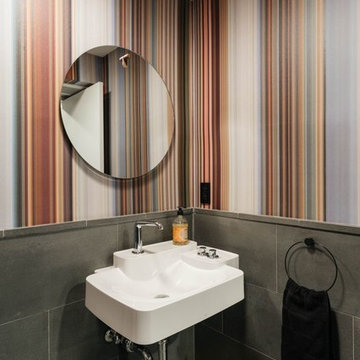
Located in an 1890 Wells Fargo stable and warehouse in the Hamilton Park historic district, this intervention focused on creating a personal, comfortable home in an unusually tall loft space. The living room features 45’ high ceilings. The mezzanine level was conceived as a porous, space-making element that allowed pockets of closed storage, open display, and living space to emerge from pushing and pulling the floor plane.
The newly cantilevered mezzanine breaks up the immense height of the loft and creates a new TV nook and work space. An updated master suite and kitchen streamline the core functions of this loft while the addition of a new window adds much needed daylight to the space. Photo by Nick Glimenakis.
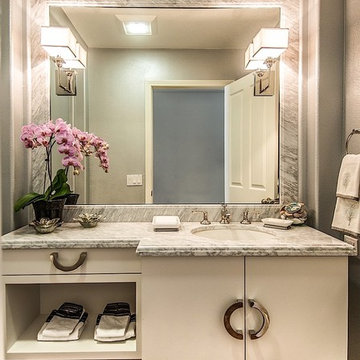
Cristopher Nolasco
Mid-sized transitional gray tile medium tone wood floor powder room photo in Los Angeles with flat-panel cabinets, white cabinets, a two-piece toilet, gray walls, an undermount sink and quartzite countertops
Mid-sized transitional gray tile medium tone wood floor powder room photo in Los Angeles with flat-panel cabinets, white cabinets, a two-piece toilet, gray walls, an undermount sink and quartzite countertops
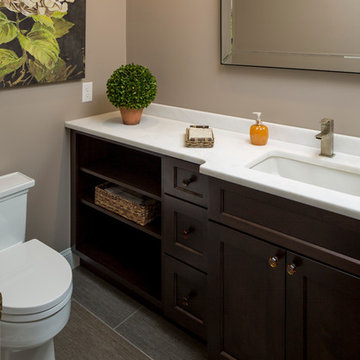
Mid-sized transitional gray tile ceramic tile powder room photo in Philadelphia with flat-panel cabinets, dark wood cabinets, a two-piece toilet, beige walls, marble countertops and an undermount sink
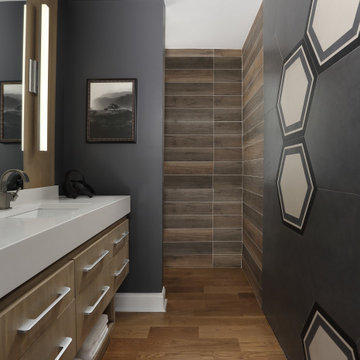
Inspiration for a mid-sized modern gray tile and porcelain tile medium tone wood floor powder room remodel in Atlanta with flat-panel cabinets, light wood cabinets, a one-piece toilet, gray walls, a drop-in sink, quartz countertops and white countertops
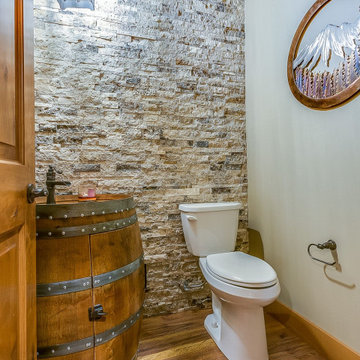
Inspiration for a craftsman gray tile and stone tile medium tone wood floor and brown floor powder room remodel in Seattle with furniture-like cabinets, dark wood cabinets, a two-piece toilet, wood countertops, brown countertops, gray walls and a drop-in sink
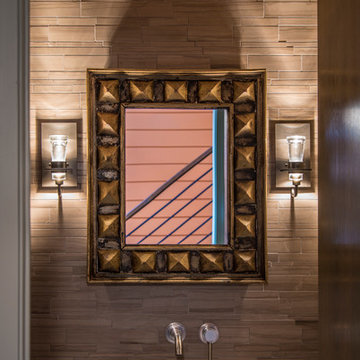
Michael K. Wilkinson
Eclectic gray tile powder room photo in DC Metro with a wall-mount sink and concrete countertops
Eclectic gray tile powder room photo in DC Metro with a wall-mount sink and concrete countertops
Gray Tile and Orange Tile Powder Room Ideas
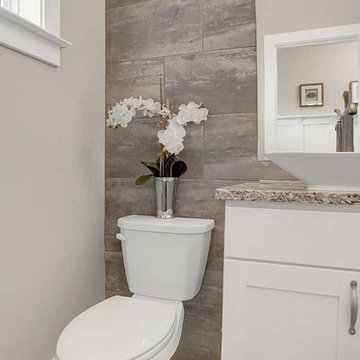
This end-of-row model townhome and sales center for Hanbury Court , includes a 2-car garage with mudroom entry complete with built-in bench. Hardwood flooring in the Foyer extends to the Dining Room, Powder Room, Kitchen, and Mudroom Entry. The open Kitchen features attractive cabinetry, granite countertops, and stainless steel appliances. Off of the Kitchen is the spacious Family Room with cozy gas fireplace and access to deck and backyard. The first floor Owner’s Suite with elegant tray ceiling features a private bathroom with large closet, cultured marble double bowl vanity, and 5’ tile shower. On the second floor is an additional bedroom, full bathroom, and large recreation space.
6





