Gray Tile Bath Ideas
Refine by:
Budget
Sort by:Popular Today
1 - 20 of 2,976 photos
Item 1 of 3
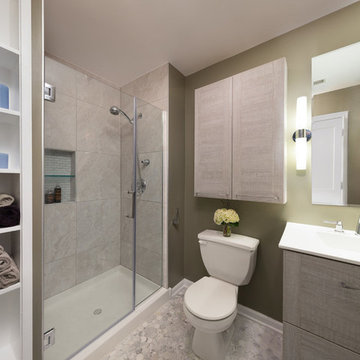
The owners of this small condo came to use looking to add more storage to their bathroom. To do so, we built out the area to the left of the shower to create a full height “dry niche” for towels and other items to be stored. We also included a large storage cabinet above the toilet, finished with the same distressed wood as the two-drawer vanity.
We used a hex-patterned mosaic for the flooring and large format 24”x24” tiles in the shower and niche. The green paint chosen for the wall compliments the light gray finishes and provides a contrast to the other bright white elements.
Designed by Chi Renovation & Design who also serve the Chicagoland area and it's surrounding suburbs, with an emphasis on the North Side and North Shore. You'll find their work from the Loop through Lincoln Park, Skokie, Evanston, Humboldt Park, Wilmette, and all of the way up to Lake Forest.
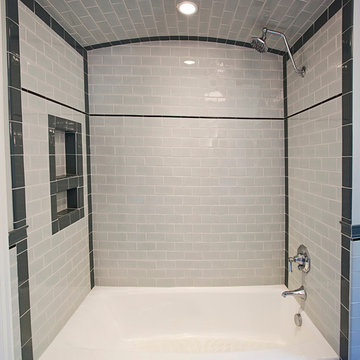
Example of a mid-sized 1960s 3/4 blue tile, gray tile and subway tile mosaic tile floor and multicolored floor bathroom design in Seattle with flat-panel cabinets, white cabinets, a pedestal sink, marble countertops and blue walls

Architect: Stephen Verner and Aleck Wilson Architects / Designer: Caitlin Jones Design / Photography: Paul Dyer
Large elegant master gray tile and subway tile mosaic tile floor and gray floor alcove shower photo in San Francisco with white walls, an undermount tub, recessed-panel cabinets, white cabinets, an undermount sink, a hinged shower door and marble countertops
Large elegant master gray tile and subway tile mosaic tile floor and gray floor alcove shower photo in San Francisco with white walls, an undermount tub, recessed-panel cabinets, white cabinets, an undermount sink, a hinged shower door and marble countertops
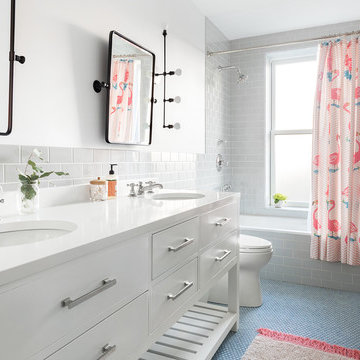
Transitional gray tile and subway tile mosaic tile floor and blue floor bathroom photo in New York with flat-panel cabinets, white cabinets, white walls, an undermount sink and white countertops

Building Design, Plans, and Interior Finishes by: Fluidesign Studio I Builder: Structural Dimensions Inc. I Photographer: Seth Benn Photography
Example of a mid-sized classic master gray tile and subway tile mosaic tile floor double shower design in Minneapolis with gray cabinets, a two-piece toilet, white walls, an undermount sink, marble countertops and recessed-panel cabinets
Example of a mid-sized classic master gray tile and subway tile mosaic tile floor double shower design in Minneapolis with gray cabinets, a two-piece toilet, white walls, an undermount sink, marble countertops and recessed-panel cabinets

Bathroom - huge transitional master gray tile and stone slab mosaic tile floor and gray floor bathroom idea in San Diego with gray cabinets, gray walls, quartz countertops, gray countertops, shaker cabinets and a vessel sink
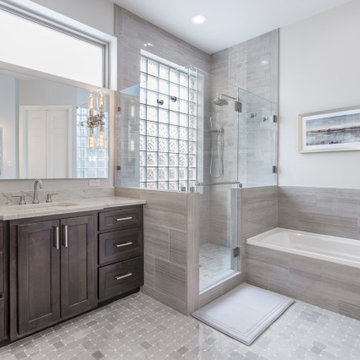
Strategically placed LED can lights compliment the windows in this bathroom, really brightening up the space. The light shades of gray in the basketweave Mosaic tile flooring, Sherwin Williams “Agreeable Gray” paint on the walls, and the light “Latte” Quartzite vanity countertops create a soothing, spa-like setting in the remodeled bathroom.
Just beside the new shower is a sleek custom ‘Hers’ vanity with dark stained cabinets and Satin Nickel hardware. The undermount sink has been relocated to the center of the vanity, adding visual interest and allowing for additional drawers to be incorporated. These drawers provide the extra storage the clients wanted and also have electrical outlets installed inside, perfect to conceal cords and prevent clutter on the countertop.
Final photos by www.impressia.net

The owners of this small condo came to use looking to add more storage to their bathroom. To do so, we built out the area to the left of the shower to create a full height “dry niche” for towels and other items to be stored. We also included a large storage cabinet above the toilet, finished with the same distressed wood as the two-drawer vanity.
We used a hex-patterned mosaic for the flooring and large format 24”x24” tiles in the shower and niche. The green paint chosen for the wall compliments the light gray finishes and provides a contrast to the other bright white elements.
Designed by Chi Renovation & Design who also serve the Chicagoland area and it's surrounding suburbs, with an emphasis on the North Side and North Shore. You'll find their work from the Loop through Lincoln Park, Skokie, Evanston, Humboldt Park, Wilmette, and all of the way up to Lake Forest.
For more about Chi Renovation & Design, click here: https://www.chirenovation.com/
To learn more about this project, click here: https://www.chirenovation.com/portfolio/noble-square-bathroom/

the client decided to eliminate the bathtub and install a large shower with partial fixed shower glass instead of a shower door
Inspiration for a mid-sized transitional master gray tile and ceramic tile mosaic tile floor, gray floor, double-sink and wainscoting bathroom remodel in Other with shaker cabinets, blue cabinets, a one-piece toilet, gray walls, an undermount sink, quartz countertops, gray countertops and a freestanding vanity
Inspiration for a mid-sized transitional master gray tile and ceramic tile mosaic tile floor, gray floor, double-sink and wainscoting bathroom remodel in Other with shaker cabinets, blue cabinets, a one-piece toilet, gray walls, an undermount sink, quartz countertops, gray countertops and a freestanding vanity

Inspiration for a mid-sized contemporary gray tile mosaic tile floor and gray floor bathroom remodel in Seattle with white walls

Bathroom - coastal gray tile mosaic tile floor, white floor, single-sink and vaulted ceiling bathroom idea in Boston with shaker cabinets, gray cabinets, white walls, an undermount sink, a hinged shower door, gray countertops and a built-in vanity

Stunning master bath with custom tile floor and stone shower, countertops, and trim.
Custom white back-lit built-ins with glass fronts, mirror-mounted polished nickel sconces, and polished nickel pendant light. Polished nickel hardware and finishes. Separate water closet with frosted glass door. Deep soaking tub with Lefroy Brooks free-standing tub mixer. Spacious marble curbless shower with glass door, rain shower, hand shower, and steam shower.

Gray tones playfulness a kid’s bathroom in Oak Park.
This bath was design with kids in mind but still to have the aesthetic lure of a beautiful guest bathroom.
The flooring is made out of gray and white hexagon tiles with different textures to it, creating a playful puzzle of colors and creating a perfect anti slippery surface for kids to use.
The walls tiles are 3x6 gray subway tile with glossy finish for an easy to clean surface and to sparkle with the ceiling lighting layout.
A semi-modern vanity design brings all the colors together with darker gray color and quartz countertop.
In conclusion a bathroom for everyone to enjoy and admire.

Photo by Randy O'Rourke
Large elegant master gray tile and marble tile mosaic tile floor and gray floor freestanding bathtub photo in Boston with an undermount sink, recessed-panel cabinets, white cabinets, blue walls, marble countertops and gray countertops
Large elegant master gray tile and marble tile mosaic tile floor and gray floor freestanding bathtub photo in Boston with an undermount sink, recessed-panel cabinets, white cabinets, blue walls, marble countertops and gray countertops
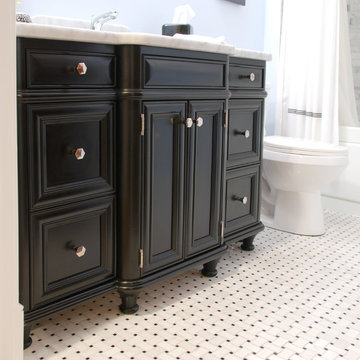
Inspiration for a small timeless 3/4 gray tile and marble tile mosaic tile floor and multicolored floor bathroom remodel in Chicago with an undermount sink, recessed-panel cabinets, black cabinets, marble countertops, blue walls and a two-piece toilet
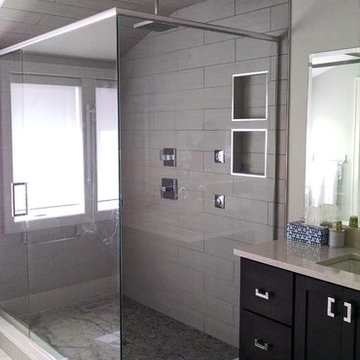
This master shower shows off a large rain fall shower head and body spray shower system next to custom stainless framed alcoves. The large gray tiles are a perfect match to the gorgeous marble floor tiles.
Meyer Design
Lakewest Custom Homes

sophie epton photography
Mid-sized arts and crafts 3/4 gray tile and marble tile mosaic tile floor and gray floor sliding shower door photo in Austin with beaded inset cabinets, green cabinets, a one-piece toilet, white walls, an undermount sink and marble countertops
Mid-sized arts and crafts 3/4 gray tile and marble tile mosaic tile floor and gray floor sliding shower door photo in Austin with beaded inset cabinets, green cabinets, a one-piece toilet, white walls, an undermount sink and marble countertops

www.usframelessglassshowerdoor.com
Example of a mid-sized classic 3/4 gray tile, white tile and porcelain tile mosaic tile floor alcove shower design in Newark with raised-panel cabinets, white cabinets, a one-piece toilet, white walls, an undermount sink and marble countertops
Example of a mid-sized classic 3/4 gray tile, white tile and porcelain tile mosaic tile floor alcove shower design in Newark with raised-panel cabinets, white cabinets, a one-piece toilet, white walls, an undermount sink and marble countertops
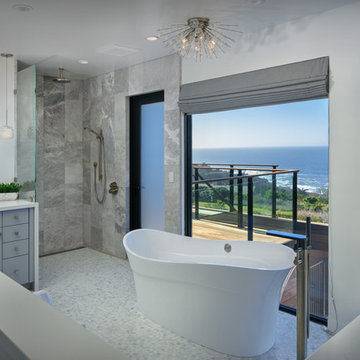
Inspiration for a transitional gray tile mosaic tile floor and white floor bathroom remodel in Other with shaker cabinets, gray cabinets, white walls, an undermount sink and white countertops
Gray Tile Bath Ideas
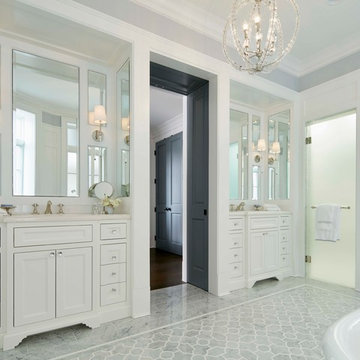
This six-bedroom home — all with en-suite bathrooms — is a brand new home on one of Lincoln Park's most desirable streets. The neo-Georgian, brick and limestone façade features well-crafted detailing both inside and out. The lower recreation level is expansive, with 9-foot ceilings throughout. The first floor houses elegant living and dining areas, as well as a large kitchen with attached great room, and the second floor holds an expansive master suite with a spa bath and vast walk-in closets. A grand, elliptical staircase ascends throughout the home, concluding in a sunlit penthouse providing access to an expansive roof deck and sweeping views of the city..
Nathan Kirkman
1







