Gray Tile Bath with Beige Countertops Ideas
Refine by:
Budget
Sort by:Popular Today
1 - 20 of 2,288 photos
Item 1 of 3
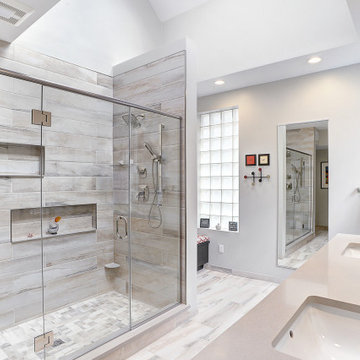
Bathroom remodel by J. Francis Company, LLC.
Photography by Jesse Riesmeyer
Inspiration for a mid-sized modern master gray tile and porcelain tile porcelain tile, gray floor, double-sink and tray ceiling double shower remodel in Other with a built-in vanity, gray walls, an undermount sink, quartz countertops, a hinged shower door and beige countertops
Inspiration for a mid-sized modern master gray tile and porcelain tile porcelain tile, gray floor, double-sink and tray ceiling double shower remodel in Other with a built-in vanity, gray walls, an undermount sink, quartz countertops, a hinged shower door and beige countertops

We had the pleasure of being featured in the Spring 2017 Home issue of Southbay Magazine. Showcased is an addition in south Redondo Beach where the goal was to bring the outdoors in. See the full spread for details on the project and our firm: http://www.oursouthbay.com/custom-design-construction-4/
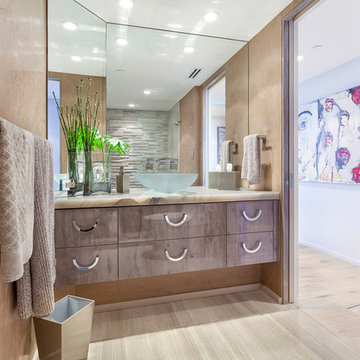
Master Bathroom
Example of a mid-sized trendy master gray tile and stone tile porcelain tile and beige floor alcove shower design in Miami with flat-panel cabinets, brown cabinets, a one-piece toilet, brown walls, an undermount sink, onyx countertops, a hinged shower door and beige countertops
Example of a mid-sized trendy master gray tile and stone tile porcelain tile and beige floor alcove shower design in Miami with flat-panel cabinets, brown cabinets, a one-piece toilet, brown walls, an undermount sink, onyx countertops, a hinged shower door and beige countertops

Architecture by Bosworth Hoedemaker
& Garret Cord Werner. Interior design by Garret Cord Werner.
Mid-sized trendy master gray tile and stone tile concrete floor and gray floor bathroom photo in Seattle with flat-panel cabinets, dark wood cabinets, gray walls, an undermount sink, solid surface countertops and beige countertops
Mid-sized trendy master gray tile and stone tile concrete floor and gray floor bathroom photo in Seattle with flat-panel cabinets, dark wood cabinets, gray walls, an undermount sink, solid surface countertops and beige countertops

Huge transitional master gray tile porcelain tile, beige floor and double-sink freestanding bathtub photo in Phoenix with raised-panel cabinets, beige cabinets, beige walls, an undermount sink, beige countertops and a built-in vanity
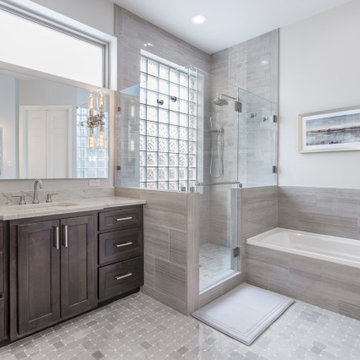
Strategically placed LED can lights compliment the windows in this bathroom, really brightening up the space. The light shades of gray in the basketweave Mosaic tile flooring, Sherwin Williams “Agreeable Gray” paint on the walls, and the light “Latte” Quartzite vanity countertops create a soothing, spa-like setting in the remodeled bathroom.
Just beside the new shower is a sleek custom ‘Hers’ vanity with dark stained cabinets and Satin Nickel hardware. The undermount sink has been relocated to the center of the vanity, adding visual interest and allowing for additional drawers to be incorporated. These drawers provide the extra storage the clients wanted and also have electrical outlets installed inside, perfect to conceal cords and prevent clutter on the countertop.
Final photos by www.impressia.net

This chic herring bone floor and modern drawer vanity and depth and revitalize this narrow bathroom space. The subway tiles in the walk in tiled shower and the gold plumbing fixtures add to the contemporary feel of the space.

Inspiration for a transitional master gray tile gray floor and double-sink alcove shower remodel in Minneapolis with shaker cabinets, gray cabinets, white walls, an undermount sink, a hinged shower door, beige countertops and a built-in vanity

From the master you enter this awesome bath. A large lipless shower with multiple shower heads include the rain shower you can see. Her vanity with makeup space is on the left and his is to the right. The large closet is just out of frame to the right. The tub had auto shades to provide privacy when needed and the toilet room is just to the right of the tub.

The master bath design created for this Yardley, PA home is a dream come true. Every detail of this design combines to create a space that is highly function and stylish, while also feeling like a relaxing retreat from daily life. The combination of a Victoria + Albert freestanding tub with the Isenberg waterfall tub filler faucet is sure to be a favorite spot for a soothing stress reliever. If you prefer to relax in the shower, the large, walk-in shower has everything you need. The frameless glass door leads into a large, corner shower complete with MSI hexagonal mosaic shower floor, recessed storage niche, and corner shelf. The highlight of this shower is the Toto Connelly shower plumbing including body sprays, rainfall and handheld showerheads, and a thermostatic shower. The Toto Drake II toilet sits in a separate toilet compartment with a frosted glass pocket door. The DuraSupreme vanity with Avery panel door in caraway on cherry with a charcoal glaze has ample storage. It is complemented by Top Knobs hardware, a Silestone Ocean Jasper eased edge countertop, and two sinks with two-handled faucets. Above the vanity are Dainolite pendant lights, plus a Robern lift-up medicine cabinet with lights, a defogger, and a magnifying mirror. This amazing bath design is sure to be the highlight of this Yardley, PA home.

This master bath layout was large, but awkward, with faux Grecian columns flanking a huge corner tub. He prefers showers; she always bathes. This traditional bath had an outdated appearance and had not worn well over time. The owners sought a more personalized and inviting space with increased functionality.
The new design provides a larger shower, free-standing tub, increased storage, a window for the water-closet and a large combined walk-in closet. This contemporary spa-bath offers a dedicated space for each spouse and tremendous storage.
The white dimensional tile catches your eye – is it wallpaper OR tile? You have to see it to believe!
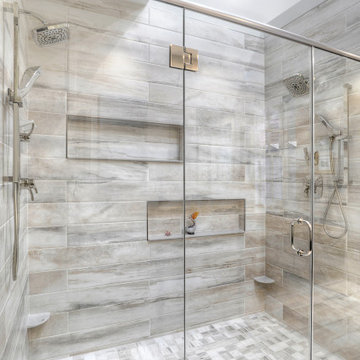
Bathroom remodel by J. Francis Company, LLC.
Photography by Jesse Riesmeyer
Mid-sized minimalist master gray tile and porcelain tile porcelain tile, gray floor, double-sink and tray ceiling double shower photo in Other with gray walls, an undermount sink, quartz countertops, a hinged shower door, beige countertops and a built-in vanity
Mid-sized minimalist master gray tile and porcelain tile porcelain tile, gray floor, double-sink and tray ceiling double shower photo in Other with gray walls, an undermount sink, quartz countertops, a hinged shower door, beige countertops and a built-in vanity
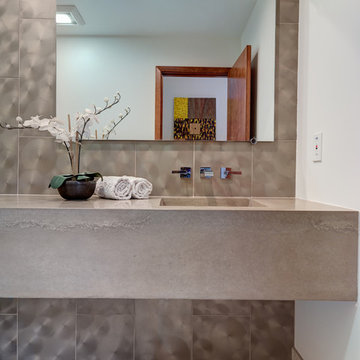
Inspiration for a contemporary gray tile powder room remodel in Sacramento with an integrated sink and beige countertops

From natural stone to tone-on-tone, this master bath is now a soothing space to start and end the day.
Example of a large transitional master subway tile and gray tile marble floor and beige floor bathroom design in Other with shaker cabinets, black cabinets, white walls, quartz countertops, a hinged shower door, beige countertops and an undermount sink
Example of a large transitional master subway tile and gray tile marble floor and beige floor bathroom design in Other with shaker cabinets, black cabinets, white walls, quartz countertops, a hinged shower door, beige countertops and an undermount sink
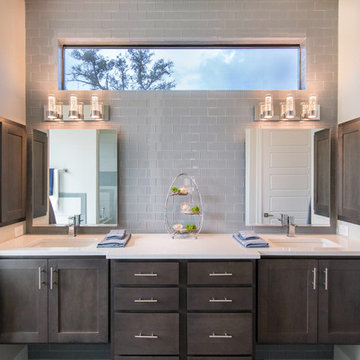
Bathroom - contemporary gray tile and glass tile bathroom idea in Austin with shaker cabinets, dark wood cabinets, white walls, an undermount sink and beige countertops
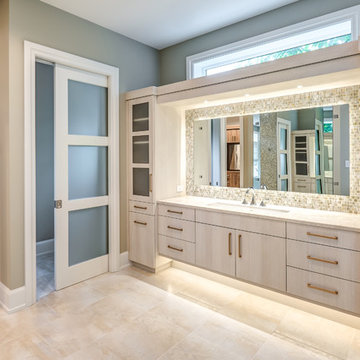
Inspiration for a huge transitional master beige tile, brown tile, gray tile and mosaic tile porcelain tile and beige floor bathroom remodel in Other with flat-panel cabinets, light wood cabinets, gray walls, an undermount sink and beige countertops
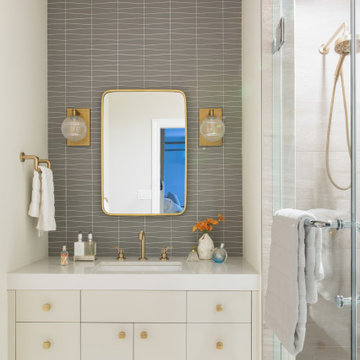
A pretty girls bathroom with Brass fixtures and accents.
Alcove shower - mid-sized transitional 3/4 gray tile and glass tile beige floor and single-sink alcove shower idea in San Francisco with quartz countertops, flat-panel cabinets, beige cabinets, an undermount sink, a hinged shower door, beige countertops and a floating vanity
Alcove shower - mid-sized transitional 3/4 gray tile and glass tile beige floor and single-sink alcove shower idea in San Francisco with quartz countertops, flat-panel cabinets, beige cabinets, an undermount sink, a hinged shower door, beige countertops and a floating vanity
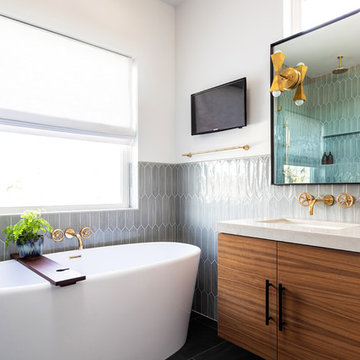
Freestanding bathtub - transitional gray tile black floor freestanding bathtub idea in Los Angeles with flat-panel cabinets, medium tone wood cabinets, white walls, an undermount sink and beige countertops
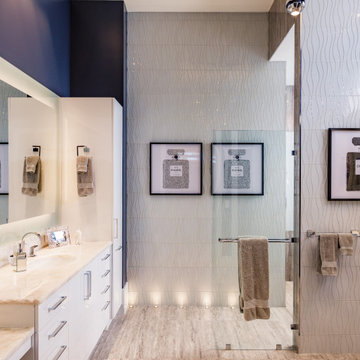
Inspiration for a contemporary master gray tile gray floor and single-sink alcove shower remodel in Tampa with flat-panel cabinets, white cabinets, an undermount sink, a hinged shower door, beige countertops and a built-in vanity
Gray Tile Bath with Beige Countertops Ideas
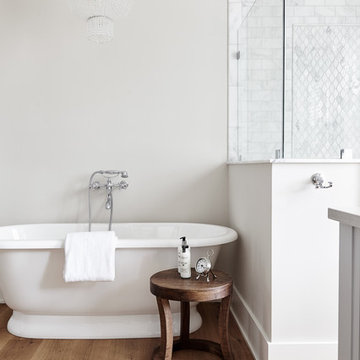
Large cottage master gray tile and marble tile light wood floor bathroom photo in Philadelphia with shaker cabinets, blue cabinets, gray walls, an undermount sink, quartz countertops, a hinged shower door and beige countertops
1







