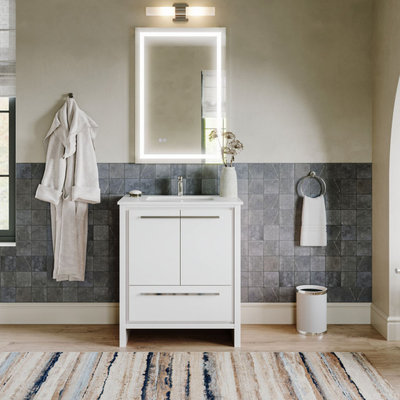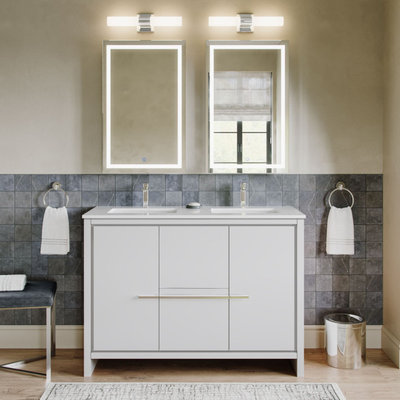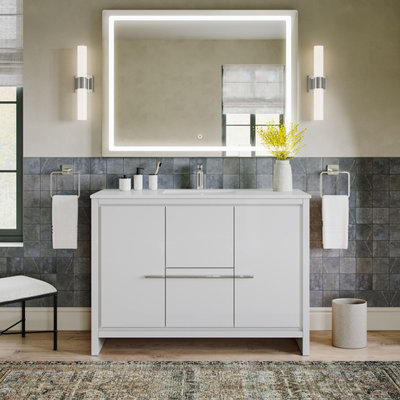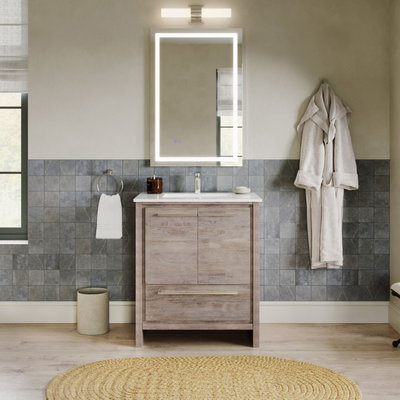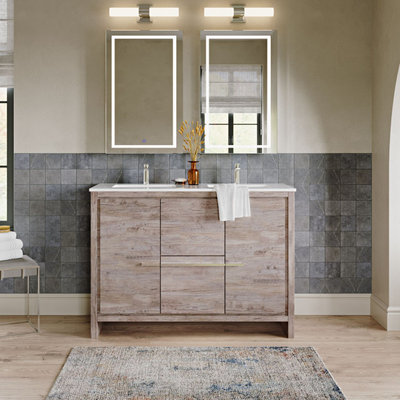Gray Tile Bath with Quartz Countertops Ideas
Refine by:
Budget
Sort by:Popular Today
1 - 20 of 34,430 photos
Item 1 of 3

Inspiration for a large timeless master porcelain tile and gray tile marble floor, white floor, double-sink and wainscoting bathroom remodel in Chicago with white cabinets, white walls, an undermount sink, quartz countertops, white countertops, a built-in vanity and recessed-panel cabinets

Attic apartment conversion spacious spa bathroom with vanity sink off-center to allow more countertop space on one side. Function and Style!
Inspiration for a mid-sized transitional gray tile and ceramic tile vinyl floor and beige floor bathroom remodel in Houston with shaker cabinets, gray cabinets, a one-piece toilet, gray walls, an undermount sink, quartz countertops and a hinged shower door
Inspiration for a mid-sized transitional gray tile and ceramic tile vinyl floor and beige floor bathroom remodel in Houston with shaker cabinets, gray cabinets, a one-piece toilet, gray walls, an undermount sink, quartz countertops and a hinged shower door

An expansive traditional master bath featuring cararra marble, a vintage soaking tub, a 7' walk in shower, polished nickel fixtures, pental quartz, and a custom walk in closet

The guest bathroom has porcelain wall tile with a feature detail that is a marble chevron mosaic, which accentuates the shower window we had to work around. The custom cabinetry design and 2.5" mitered edge quartz counter tops make this bathroom something special.

We love how the mix of materials-- dark metals, white oak cabinetry and marble flooring-- all work together to create this sophisticated and relaxing space.

The bathrooms in our homes are serene respites from busy lives. Exquisite cabinets and plumbing hardware complement the subtle stone and tile palette.
Photo by Nat Rea Photography

High contrast, high class. The dark grey cabinets (Decor Cabinets finish: bonfire smoke, Top Knobs hardware) and dark grey shower tile (Daltile), contrast with chrome fixtures (Moen & Delta), light grey tile accents, off-white floor tile, and quartz slabs (Pental Surfaces) for the countertop, bench, niches and half-wall caps.

Loved converting this 1970's bathroom into a contemporary master bath! From the heated towel rack to the back lit mirror...I love it ALL!
Inspiration for a small contemporary master gray tile and porcelain tile porcelain tile bathroom remodel in Phoenix with shaker cabinets, white cabinets, a one-piece toilet, gray walls, an undermount sink and quartz countertops
Inspiration for a small contemporary master gray tile and porcelain tile porcelain tile bathroom remodel in Phoenix with shaker cabinets, white cabinets, a one-piece toilet, gray walls, an undermount sink and quartz countertops

Example of a large southwest master gray tile and porcelain tile porcelain tile and gray floor bathroom design in Phoenix with quartz countertops, white walls, flat-panel cabinets, dark wood cabinets, a one-piece toilet, an integrated sink and white countertops

In this complete floor to ceiling removal, we created a zero-threshold walk-in shower, moved the shower and tub drain and removed the center cabinetry to create a MASSIVE walk-in shower with a drop in tub. As you walk in to the shower, controls are conveniently placed on the inside of the pony wall next to the custom soap niche. Fixtures include a standard shower head, rain head, two shower wands, tub filler with hand held wand, all in a brushed nickel finish. The custom countertop upper cabinet divides the vanity into His and Hers style vanity with low profile vessel sinks. There is a knee space with a dropped down countertop creating a perfect makeup vanity. Countertops are the gorgeous Everest Quartz. The Shower floor is a matte grey penny round, the shower wall tile is a 12x24 Cemento Bianco Cassero. The glass mosaic is called “White Ice Cube” and is used as a deco column in the shower and surrounds the drop-in tub. Finally, the flooring is a 9x36 Coastwood Malibu wood plank tile.

Example of a large trendy master gray tile and cement tile slate floor and black floor bathroom design in Tampa with flat-panel cabinets, dark wood cabinets, gray walls, an undermount sink, quartz countertops, white countertops, a niche and a floating vanity
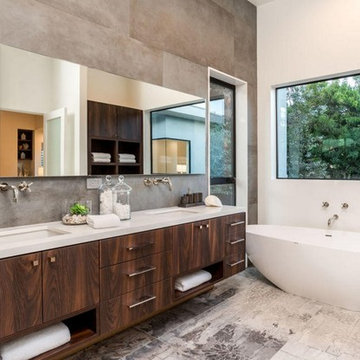
Custom Cleaf Cypress Point textured Melamine vanity with matching linen closet. Top Knobs Sanctuary II collection Handles, and knobs
Mid-sized trendy master gray tile freestanding bathtub photo in Los Angeles with flat-panel cabinets, dark wood cabinets, white walls, an undermount sink and quartz countertops
Mid-sized trendy master gray tile freestanding bathtub photo in Los Angeles with flat-panel cabinets, dark wood cabinets, white walls, an undermount sink and quartz countertops
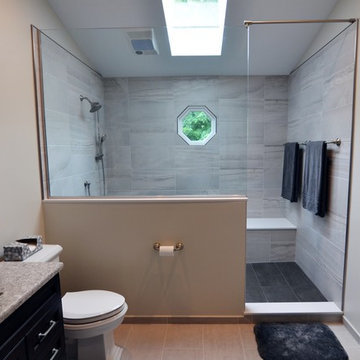
Adam Hartig
Mid-sized transitional master gray tile and porcelain tile porcelain tile doorless shower photo in Other with recessed-panel cabinets, dark wood cabinets, a two-piece toilet, gray walls, an undermount sink and quartz countertops
Mid-sized transitional master gray tile and porcelain tile porcelain tile doorless shower photo in Other with recessed-panel cabinets, dark wood cabinets, a two-piece toilet, gray walls, an undermount sink and quartz countertops
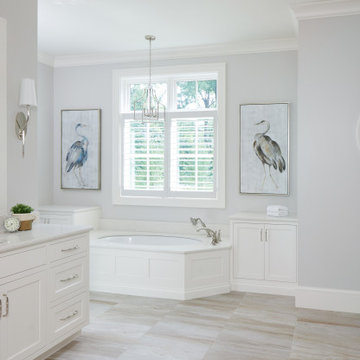
The bright master bathroom has light finishes throughout and a coastal theme
Photo by Ashley Avila Photography
Inspiration for a large transitional master gray tile ceramic tile, beige floor and double-sink bathroom remodel in Grand Rapids with white cabinets, an undermount tub, gray walls, an undermount sink, quartz countertops, white countertops, a built-in vanity and flat-panel cabinets
Inspiration for a large transitional master gray tile ceramic tile, beige floor and double-sink bathroom remodel in Grand Rapids with white cabinets, an undermount tub, gray walls, an undermount sink, quartz countertops, white countertops, a built-in vanity and flat-panel cabinets

Luxury spa bath
Inspiration for a large transitional master gray tile and marble tile marble floor and gray floor bathroom remodel in Milwaukee with gray cabinets, a two-piece toilet, white walls, an undermount sink, quartz countertops, a hinged shower door and white countertops
Inspiration for a large transitional master gray tile and marble tile marble floor and gray floor bathroom remodel in Milwaukee with gray cabinets, a two-piece toilet, white walls, an undermount sink, quartz countertops, a hinged shower door and white countertops
Gray Tile Bath with Quartz Countertops Ideas
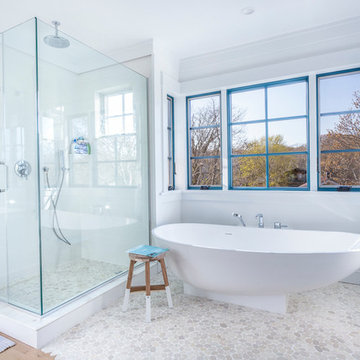
Beach style master pebble tile, gray tile and white tile medium tone wood floor bathroom photo in New York with white walls, open cabinets, medium tone wood cabinets, an undermount sink, quartz countertops and a hinged shower door

seattle home tours
Bathroom - mid-sized 1950s master ceramic tile and gray tile porcelain tile and gray floor bathroom idea in Seattle with flat-panel cabinets, brown cabinets, a two-piece toilet, gray walls, an undermount sink, quartz countertops and white countertops
Bathroom - mid-sized 1950s master ceramic tile and gray tile porcelain tile and gray floor bathroom idea in Seattle with flat-panel cabinets, brown cabinets, a two-piece toilet, gray walls, an undermount sink, quartz countertops and white countertops
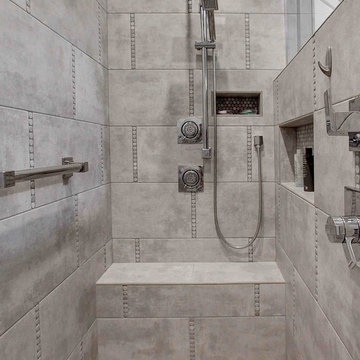
Large transitional master gray tile and porcelain tile porcelain tile walk-in shower photo in Phoenix with quartz countertops, shaker cabinets, dark wood cabinets, gray walls and an undermount sink
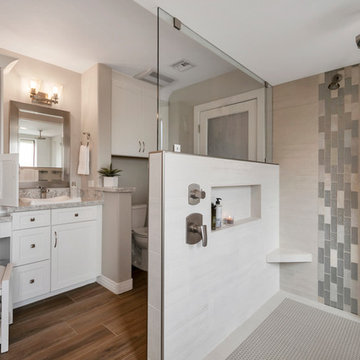
In this complete floor to ceiling removal, we created a zero-threshold walk-in shower, moved the shower and tub drain and removed the center cabinetry to create a MASSIVE walk-in shower with a drop in tub. As you walk in to the shower, controls are conveniently placed on the inside of the pony wall next to the custom soap niche. Fixtures include a standard shower head, rain head, two shower wands, tub filler with hand held wand, all in a brushed nickel finish. The custom countertop upper cabinet divides the vanity into His and Hers style vanity with low profile vessel sinks. There is a knee space with a dropped down countertop creating a perfect makeup vanity. Countertops are the gorgeous Everest Quartz. The Shower floor is a matte grey penny round, the shower wall tile is a 12x24 Cemento Bianco Cassero. The glass mosaic is called “White Ice Cube” and is used as a deco column in the shower and surrounds the drop-in tub. Finally, the flooring is a 9x36 Coastwood Malibu wood plank tile.

Example of a mid-sized trendy master gray tile and porcelain tile porcelain tile, double-sink and gray floor bathroom design in San Francisco with flat-panel cabinets, an undermount sink, quartz countertops, white countertops, a niche, a floating vanity, beige cabinets and white walls
1








