Gray Tile Ceramic Tile Powder Room Ideas
Refine by:
Budget
Sort by:Popular Today
1 - 20 of 644 photos
Item 1 of 3

Goals
While their home provided them with enough square footage, the original layout caused for many rooms to be underutilized. The closed off kitchen and dining room were disconnected from the other common spaces of the home causing problems with circulation and limited sight-lines. A tucked-away powder room was also inaccessible from the entryway and main living spaces in the house.
Our Design Solution
We sought out to improve the functionality of this home by opening up walls, relocating rooms, and connecting the entryway to the mudroom. By moving the kitchen into the formerly over-sized family room, it was able to really become the heart of the home with access from all of the other rooms in the house. Meanwhile, the adjacent family room was made into a cozy, comfortable space with updated fireplace and new cathedral style ceiling with skylights. The powder room was relocated to be off of the entry, making it more accessible for guests.
A transitional style with rustic accents was used throughout the remodel for a cohesive first floor design. White and black cabinets were complimented with brass hardware and custom wood features, including a hood top and accent wall over the fireplace. Between each room, walls were thickened and archway were put in place, providing the home with even more character.

SDH Studio - Architecture and Design
Location: Golden Beach, Florida, USA
Overlooking the canal in Golden Beach 96 GB was designed around a 27 foot triple height space that would be the heart of this home. With an emphasis on the natural scenery, the interior architecture of the house opens up towards the water and fills the space with natural light and greenery.
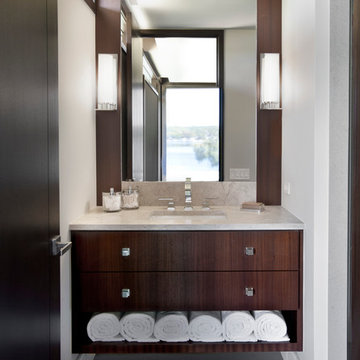
This floating vanity is done in a ribbon sapele with marble counter tops and a cleverly placed area to accommodate towels. Sconces flanking the large mirror create an overall effortless look.
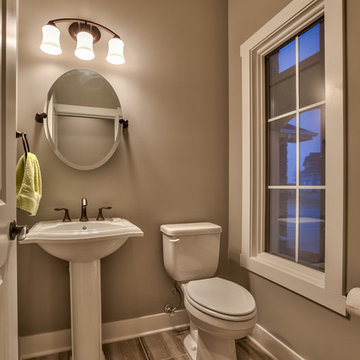
Powder room - large mediterranean gray tile ceramic tile powder room idea in Omaha with a pedestal sink and gray walls
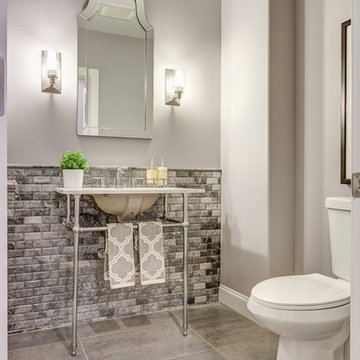
Powder bath featuring a ultra modern vanity, stone tile wainscot and decorator mirror
Powder room - mid-sized traditional gray tile and stone tile ceramic tile powder room idea in Sacramento with an undermount sink, marble countertops, a two-piece toilet and gray walls
Powder room - mid-sized traditional gray tile and stone tile ceramic tile powder room idea in Sacramento with an undermount sink, marble countertops, a two-piece toilet and gray walls
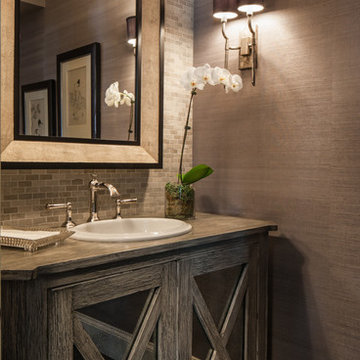
Lilian August Hutchinson Mirror, Rist Corporation 24 Sconce, Walker Zanger Ash Grey Small Brick Offset back splash, Ferguson Enterprises Archer Toilet and Newport Brass Aylesbury Wide Spread Lav Faucet, Hines & Company Hemp Wall Covering in Lunar Gray,

Powder room - small coastal gray tile and ceramic tile ceramic tile and gray floor powder room idea in Philadelphia with furniture-like cabinets, gray cabinets, a one-piece toilet, beige walls, a vessel sink and solid surface countertops
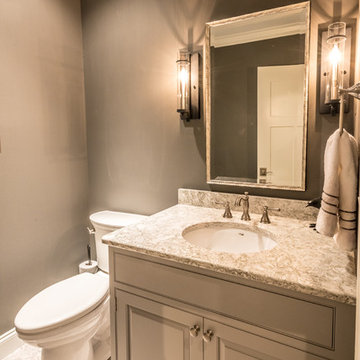
Design/Build custom home in Hummelstown, PA. This transitional style home features a timeless design with on-trend finishes and features. An outdoor living retreat features a pool, landscape lighting, playground, outdoor seating, and more.
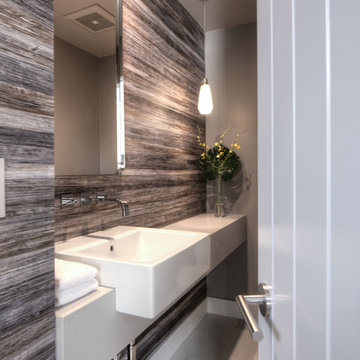
Inspiration for a small coastal gray tile ceramic tile powder room remodel in San Francisco with a wall-mount sink and quartz countertops
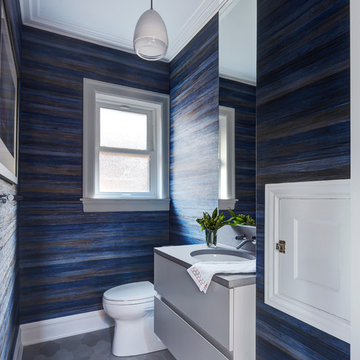
Powder room - small contemporary gray tile and ceramic tile ceramic tile and gray floor powder room idea in Chicago with flat-panel cabinets, gray cabinets, a two-piece toilet, blue walls, an undermount sink, quartz countertops and gray countertops
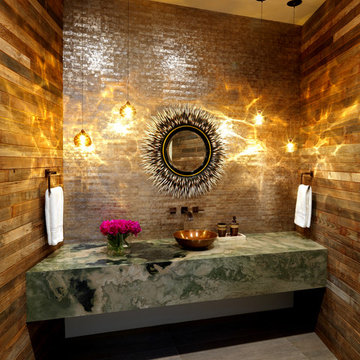
Brian Twede
Minimalist gray tile ceramic tile powder room photo in Salt Lake City with brown walls and quartzite countertops
Minimalist gray tile ceramic tile powder room photo in Salt Lake City with brown walls and quartzite countertops
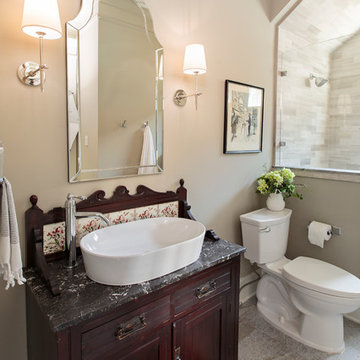
Laurie Perez Photography
Inspiration for a mid-sized timeless gray tile ceramic tile powder room remodel in Houston with a vessel sink, furniture-like cabinets, dark wood cabinets, marble countertops, a two-piece toilet and gray walls
Inspiration for a mid-sized timeless gray tile ceramic tile powder room remodel in Houston with a vessel sink, furniture-like cabinets, dark wood cabinets, marble countertops, a two-piece toilet and gray walls
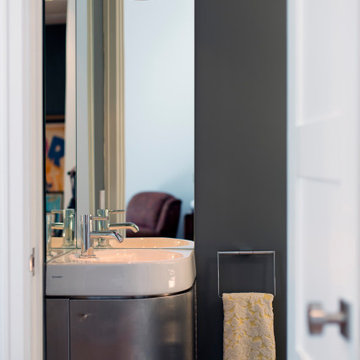
Example of a small minimalist gray tile ceramic tile powder room design in New York with a wall-mount sink and gray walls
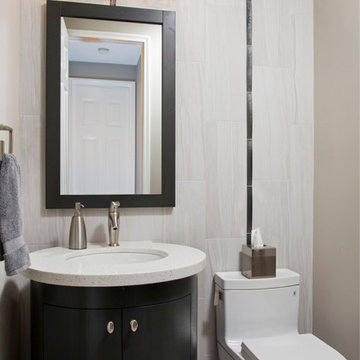
Photographer: David Verdugo
Example of a small transitional gray tile and ceramic tile ceramic tile powder room design in San Diego with flat-panel cabinets, a one-piece toilet, gray walls, an undermount sink, quartz countertops and black cabinets
Example of a small transitional gray tile and ceramic tile ceramic tile powder room design in San Diego with flat-panel cabinets, a one-piece toilet, gray walls, an undermount sink, quartz countertops and black cabinets
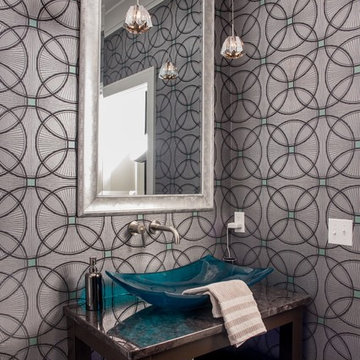
ISO Photo Studio
Small trendy gray tile and ceramic tile ceramic tile powder room photo in Cleveland with a vessel sink, open cabinets, dark wood cabinets, granite countertops and gray walls
Small trendy gray tile and ceramic tile ceramic tile powder room photo in Cleveland with a vessel sink, open cabinets, dark wood cabinets, granite countertops and gray walls
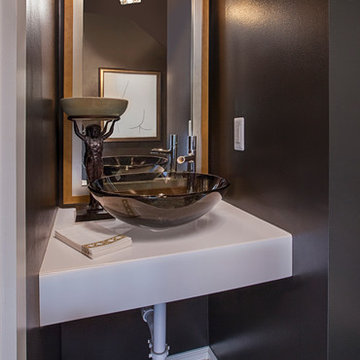
Small trendy gray tile ceramic tile powder room photo in Birmingham with a vessel sink and black walls
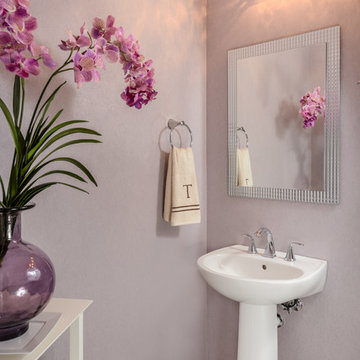
Bernardo Grijalva Photography
Example of a small trendy gray tile and porcelain tile ceramic tile powder room design in San Francisco with a two-piece toilet, purple walls and a pedestal sink
Example of a small trendy gray tile and porcelain tile ceramic tile powder room design in San Francisco with a two-piece toilet, purple walls and a pedestal sink
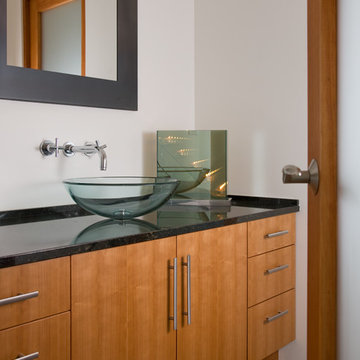
Powder room - mid-sized contemporary gray tile ceramic tile powder room idea in San Diego with flat-panel cabinets, medium tone wood cabinets, white walls and a vessel sink
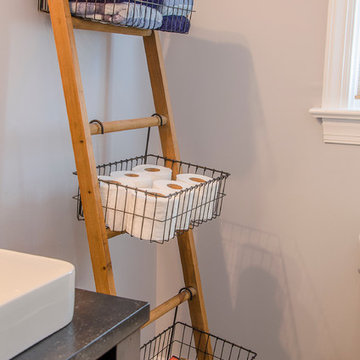
Ladder organization in the powder room/half bath remodel
Powder room - farmhouse gray tile ceramic tile powder room idea in Richmond with shaker cabinets, dark wood cabinets, a two-piece toilet, gray walls, a vessel sink and soapstone countertops
Powder room - farmhouse gray tile ceramic tile powder room idea in Richmond with shaker cabinets, dark wood cabinets, a two-piece toilet, gray walls, a vessel sink and soapstone countertops
Gray Tile Ceramic Tile Powder Room Ideas
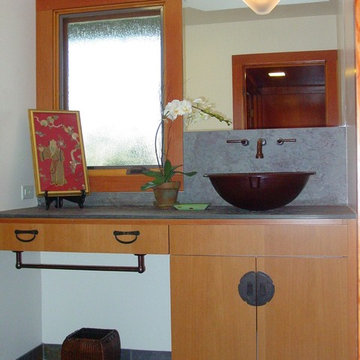
Powder room vessel sink and granite countertop
Powder room - small gray tile and stone slab ceramic tile and gray floor powder room idea in San Francisco with a vessel sink, flat-panel cabinets, light wood cabinets, granite countertops, white walls and gray countertops
Powder room - small gray tile and stone slab ceramic tile and gray floor powder room idea in San Francisco with a vessel sink, flat-panel cabinets, light wood cabinets, granite countertops, white walls and gray countertops
1





