Gray Tile Powder Room with Green Walls Ideas
Refine by:
Budget
Sort by:Popular Today
1 - 20 of 61 photos
Item 1 of 3

Goals
While their home provided them with enough square footage, the original layout caused for many rooms to be underutilized. The closed off kitchen and dining room were disconnected from the other common spaces of the home causing problems with circulation and limited sight-lines. A tucked-away powder room was also inaccessible from the entryway and main living spaces in the house.
Our Design Solution
We sought out to improve the functionality of this home by opening up walls, relocating rooms, and connecting the entryway to the mudroom. By moving the kitchen into the formerly over-sized family room, it was able to really become the heart of the home with access from all of the other rooms in the house. Meanwhile, the adjacent family room was made into a cozy, comfortable space with updated fireplace and new cathedral style ceiling with skylights. The powder room was relocated to be off of the entry, making it more accessible for guests.
A transitional style with rustic accents was used throughout the remodel for a cohesive first floor design. White and black cabinets were complimented with brass hardware and custom wood features, including a hood top and accent wall over the fireplace. Between each room, walls were thickened and archway were put in place, providing the home with even more character.

Guest Bath and Powder Room. Vintage dresser from the client's family re-purposed as the vanity with a modern marble sink.
photo: David Duncan Livingston
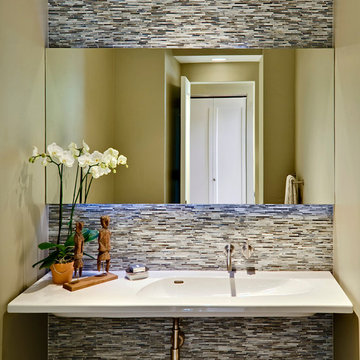
Photo by Bob Jansons
Powder room - mid-sized modern gray tile and matchstick tile powder room idea in San Francisco with green walls and an integrated sink
Powder room - mid-sized modern gray tile and matchstick tile powder room idea in San Francisco with green walls and an integrated sink
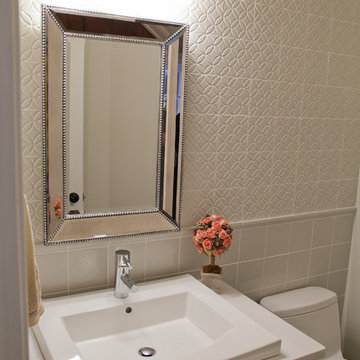
This small powder room was punched up a notch with fun wall tile to the ceiling. Matt Villano Photography
Example of a small trendy porcelain tile and gray tile powder room design in Philadelphia with a drop-in sink, dark wood cabinets, quartz countertops, a one-piece toilet and green walls
Example of a small trendy porcelain tile and gray tile powder room design in Philadelphia with a drop-in sink, dark wood cabinets, quartz countertops, a one-piece toilet and green walls
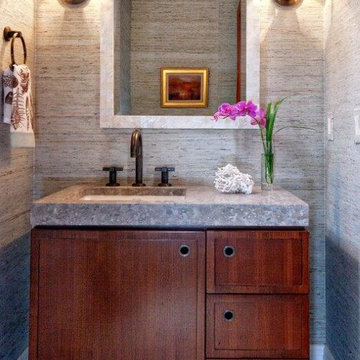
Ron Rosenzweig Photography
Powder room - mid-sized transitional gray tile limestone floor powder room idea in Miami with an undermount sink, furniture-like cabinets, medium tone wood cabinets and green walls
Powder room - mid-sized transitional gray tile limestone floor powder room idea in Miami with an undermount sink, furniture-like cabinets, medium tone wood cabinets and green walls

Inspiration for a small transitional gray tile and marble tile dark wood floor powder room remodel in Boston with a one-piece toilet, green walls and a wall-mount sink
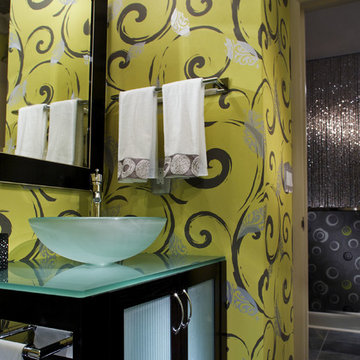
Powder baths can be fun spaces to take big risks and play with scale. This wall covering is vibrant in electric lime with metallic silver accents, it works fabulously with the slate floor and espresso cabinet with frosted doors and sink. Accents here are all chrome to mirror the silver accents in the paper.
Photo Credit: Robert Thien
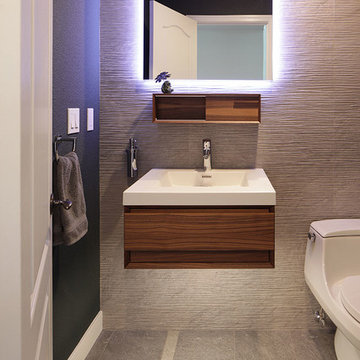
Francis Combes
Example of a small trendy gray tile and porcelain tile porcelain tile and gray floor powder room design in San Francisco with flat-panel cabinets, dark wood cabinets, a one-piece toilet, green walls, an integrated sink, solid surface countertops and white countertops
Example of a small trendy gray tile and porcelain tile porcelain tile and gray floor powder room design in San Francisco with flat-panel cabinets, dark wood cabinets, a one-piece toilet, green walls, an integrated sink, solid surface countertops and white countertops
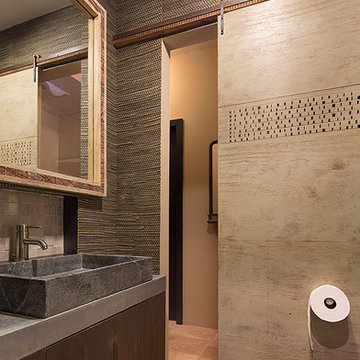
Powder room - mid-sized country gray tile and stone tile limestone floor powder room idea in San Francisco with flat-panel cabinets, dark wood cabinets, green walls and concrete countertops
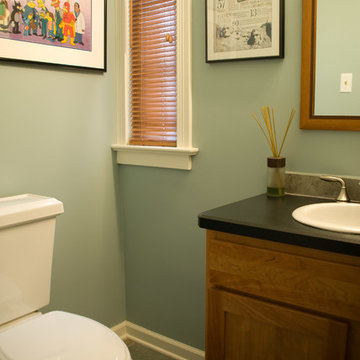
Jon Roblin Photography
Small trendy gray tile and ceramic tile porcelain tile powder room photo in Cleveland with shaker cabinets, medium tone wood cabinets, a two-piece toilet, green walls, a drop-in sink and laminate countertops
Small trendy gray tile and ceramic tile porcelain tile powder room photo in Cleveland with shaker cabinets, medium tone wood cabinets, a two-piece toilet, green walls, a drop-in sink and laminate countertops
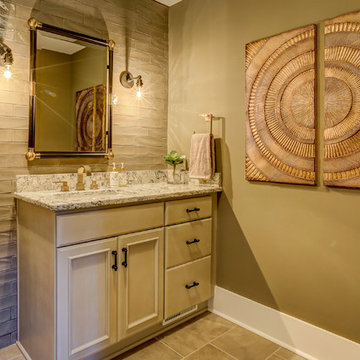
Mark Steelman
Mid-sized beach style gray tile and ceramic tile porcelain tile powder room photo in Other with beige cabinets, a two-piece toilet, green walls, a drop-in sink, quartz countertops and recessed-panel cabinets
Mid-sized beach style gray tile and ceramic tile porcelain tile powder room photo in Other with beige cabinets, a two-piece toilet, green walls, a drop-in sink, quartz countertops and recessed-panel cabinets

Late 1800s Victorian Bungalow i Central Denver was updated creating an entirely different experience to a young couple who loved to cook and entertain.
By opening up two load bearing wall, replacing and refinishing new wood floors with radiant heating, exposing brick and ultimately painting the brick.. the space transformed in a huge open yet warm entertaining haven. Bold color was at the heart of this palette and the homeowners personal essence.

Jack Journey
Example of a large minimalist gray tile and stone tile powder room design in San Diego with open cabinets, dark wood cabinets, green walls, a vessel sink and granite countertops
Example of a large minimalist gray tile and stone tile powder room design in San Diego with open cabinets, dark wood cabinets, green walls, a vessel sink and granite countertops
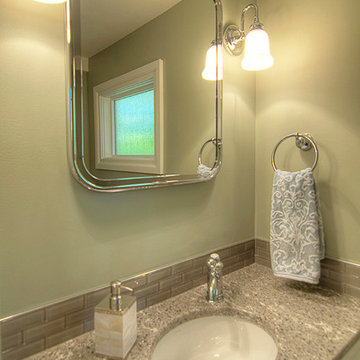
Tom Redner, Vivid Interiors
Powder room - small traditional gray tile and glass tile powder room idea in Seattle with shaker cabinets, white cabinets, a one-piece toilet, green walls, an undermount sink and quartz countertops
Powder room - small traditional gray tile and glass tile powder room idea in Seattle with shaker cabinets, white cabinets, a one-piece toilet, green walls, an undermount sink and quartz countertops
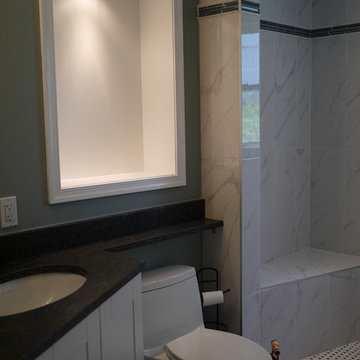
Powder room - small transitional gray tile powder room idea in DC Metro with an undermount sink, shaker cabinets, white cabinets, granite countertops, a one-piece toilet and green walls
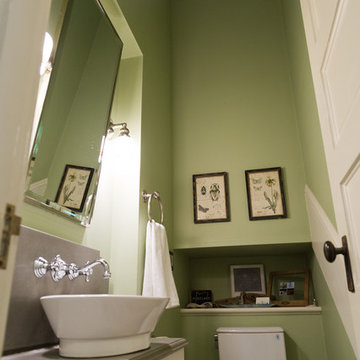
Sung Kokko Photography
Powder room - small traditional gray tile linoleum floor and brown floor powder room idea in Portland with flat-panel cabinets, white cabinets, a two-piece toilet, green walls, a vessel sink, concrete countertops and gray countertops
Powder room - small traditional gray tile linoleum floor and brown floor powder room idea in Portland with flat-panel cabinets, white cabinets, a two-piece toilet, green walls, a vessel sink, concrete countertops and gray countertops
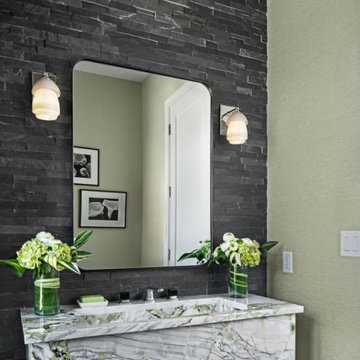
New build modern prairie home
Inspiration for a transitional gray tile and stone tile dark wood floor, brown floor and wallpaper powder room remodel in Detroit with a one-piece toilet, green walls, an integrated sink, quartzite countertops, multicolored countertops and a floating vanity
Inspiration for a transitional gray tile and stone tile dark wood floor, brown floor and wallpaper powder room remodel in Detroit with a one-piece toilet, green walls, an integrated sink, quartzite countertops, multicolored countertops and a floating vanity
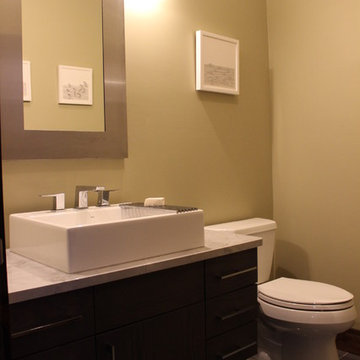
Inspiration for a contemporary gray tile and porcelain tile porcelain tile powder room remodel in Boston with flat-panel cabinets, dark wood cabinets, a two-piece toilet, green walls, a vessel sink and marble countertops
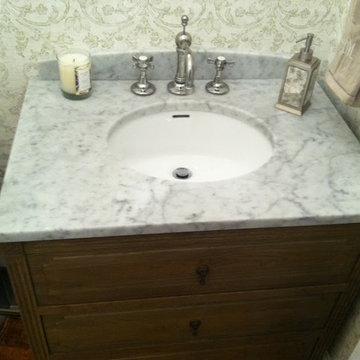
Inspiration for a small timeless gray tile powder room remodel in Other with raised-panel cabinets, dark wood cabinets, a two-piece toilet, green walls, an undermount sink and marble countertops
Gray Tile Powder Room with Green Walls Ideas
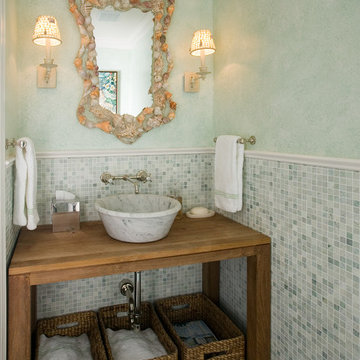
Inspiration for a tropical green tile, gray tile and mosaic tile powder room remodel in Jacksonville with green walls, a vessel sink, wood countertops, open cabinets, medium tone wood cabinets and brown countertops
1





