Gray Tile Powder Room with Marble Countertops Ideas
Refine by:
Budget
Sort by:Popular Today
41 - 60 of 409 photos
Item 1 of 3
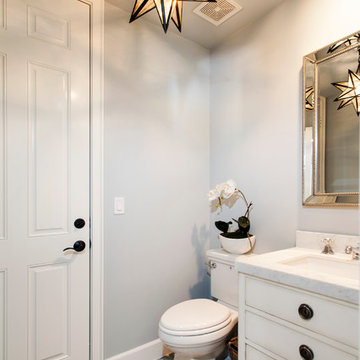
Powder Bathroom Remodel using decorative concrete tile flooring with carrera countertop and gray walls.
Small transitional gray tile concrete floor powder room photo in Orange County with an undermount sink, marble countertops, gray walls, a two-piece toilet, furniture-like cabinets and white cabinets
Small transitional gray tile concrete floor powder room photo in Orange County with an undermount sink, marble countertops, gray walls, a two-piece toilet, furniture-like cabinets and white cabinets
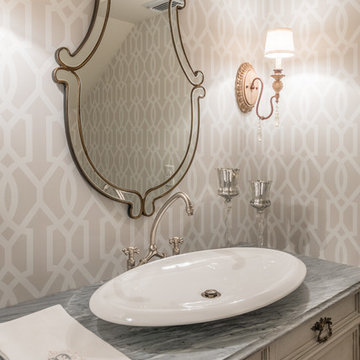
Karen Dorsey Photography
Example of a small transitional gray tile and stone tile medium tone wood floor powder room design in Houston with furniture-like cabinets, distressed cabinets, a two-piece toilet, beige walls, a vessel sink and marble countertops
Example of a small transitional gray tile and stone tile medium tone wood floor powder room design in Houston with furniture-like cabinets, distressed cabinets, a two-piece toilet, beige walls, a vessel sink and marble countertops
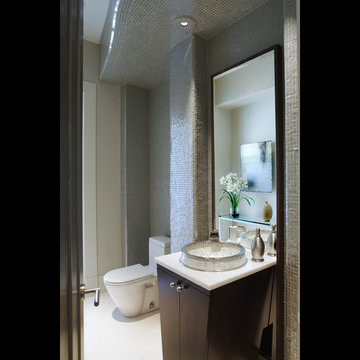
Cantoni is Designer's Choice for this Palatial Home in South Carolina. Cantoni partners on many projects with architects, interior designers, developers, realtors and others in the trade. The featured project in this eNewsletter is a spectacular example of a recent partnering between Susan Sentell ASID, Beaux Monde, Inc., Cumming, Georgia, and Design Consultant Kohl Sudnikovich of Cantoni Atlanta. While inspired by classic Italian architecture, this palatial home is not in the foothills of Italy’s Apennines but in the foothills of the Blue Ridge Mountains in South Carolina. When we saw the images of this stunning home and what went into planning and executing its interiors, I thought: here’s a perfect illustration of Cantoni’s branding theme: Great Design Is A Way of Life. Design isn’t just something cosmetic, something tacked on, but the very essence of a residence’s personality and of the personality of the people who make the house a home. This sensational South Carolina project is a superb example of Cantoni’s Great Design theme brought to life. According to Kohl, Cantoni’s involvement kicked in when Susan, whom he’d worked with before, contacted him to consult on furniture collections that would help her fulfill her and her client’s overall design theme. Susan says, "This is a 5,800-sq. ft. new construction designed by a prestigious national architectural group. Given the Mediterranean-influenced elevation and the client’s wish for an airy, Italian-contemporary interior treatment I felt Cantoni was the best source for furnishing some of the main rooms. "The theme of our project we called, ‘The Goddess House’ for its ethereal look and feel– open, warm, free, filled with light and natural colors, flowing with sophisticated detail. I felt Cantoni was the right choice to help us carry out the theme. I knew Cantoni not only for its Italian design but for the quality of its products and depth and breadth of its selection. "After creating furniture plans and the overall palette, I contacted Kohl and asked him to consult with us on Cantoni pieces that would realize our plans for the living room, dining room, master bedroom, media room and outdoor. "The finished product is a beautiful example of what you can achieve when the vision of the client and the skills of the design team are in alignment. I think the feeling you get in this home is a manifestation of that harmony.” Thanks so much to Susan for choosing Cantoni and for her client for generously allowing us to show the interiors of the rooms with Cantoni product. And good job Kohl and the Cantoni Atlanta team for your efforts–not the least of which were the logistics involved in delivery and installation, this home being a great distance from Atlanta. Great Design IS a Way of Life. That theme works at many levels: alluding to our clients’ tastes and dreams and sophistication, the product itself, and the creative talents of the designers.
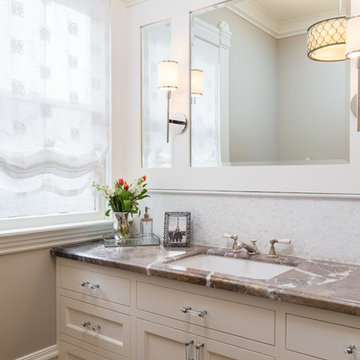
Interior Design:
Anne Norton
AND interior Design Studio
Berkeley, CA 94707
Mid-sized elegant gray tile and stone tile dark wood floor and brown floor powder room photo in San Francisco with recessed-panel cabinets, white cabinets, a one-piece toilet, gray walls, an undermount sink, marble countertops and brown countertops
Mid-sized elegant gray tile and stone tile dark wood floor and brown floor powder room photo in San Francisco with recessed-panel cabinets, white cabinets, a one-piece toilet, gray walls, an undermount sink, marble countertops and brown countertops
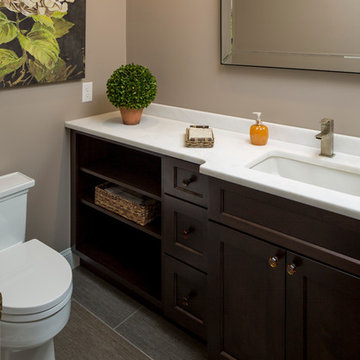
Mid-sized transitional gray tile ceramic tile powder room photo in Philadelphia with flat-panel cabinets, dark wood cabinets, a two-piece toilet, beige walls, marble countertops and an undermount sink
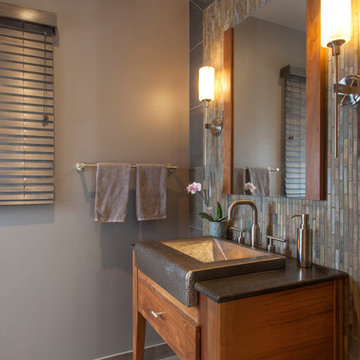
Gail Owens
Inspiration for a mid-sized rustic gray tile and slate tile limestone floor and beige floor powder room remodel in San Diego with furniture-like cabinets, medium tone wood cabinets, gray walls, a trough sink and marble countertops
Inspiration for a mid-sized rustic gray tile and slate tile limestone floor and beige floor powder room remodel in San Diego with furniture-like cabinets, medium tone wood cabinets, gray walls, a trough sink and marble countertops
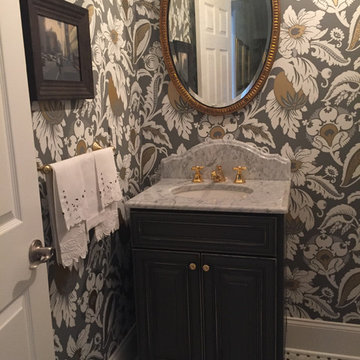
This traditional powder room design brings a touch of glamor to the home. The distressed finish vanity cabinet is topped with a Carrara countertop, and accented with polished brass hardware and faucets. This is complemented by the wallpaper color scheme and the classic marble tile floor design. These elements come together to create a one-of-a-kind space for guests to freshen up.
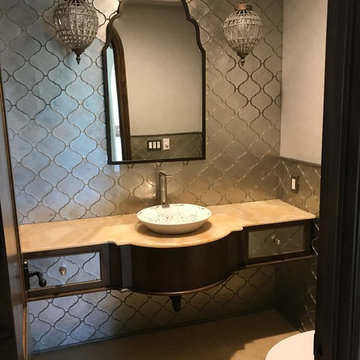
Example of a large classic gray tile and metal tile marble floor and brown floor powder room design in Orange County with gray walls, a vessel sink, marble countertops and beige countertops
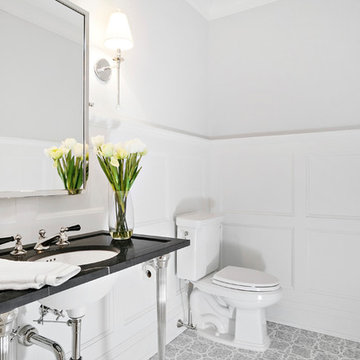
All Interior selections/finishes by Monique Varsames
Furniture staged by Stage to Show
Photos by Frank Ambrosiono
Inspiration for a large transitional gray tile and mosaic tile marble floor powder room remodel in New York with a two-piece toilet, white walls, marble countertops and an undermount sink
Inspiration for a large transitional gray tile and mosaic tile marble floor powder room remodel in New York with a two-piece toilet, white walls, marble countertops and an undermount sink
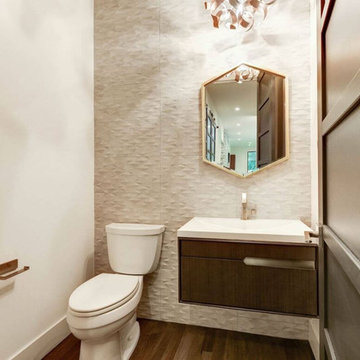
Powder room - mid-sized contemporary gray tile and ceramic tile dark wood floor and brown floor powder room idea in DC Metro with flat-panel cabinets, brown cabinets, a two-piece toilet, white walls, a wall-mount sink, marble countertops and white countertops
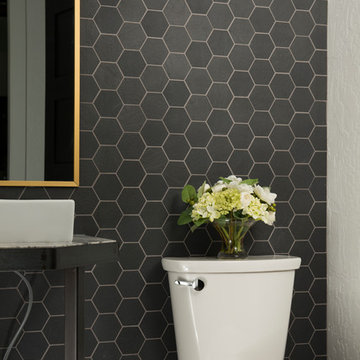
Mid-sized transitional gray tile and cement tile cement tile floor and gray floor powder room photo in Seattle with a two-piece toilet, a vessel sink, shaker cabinets, white cabinets, marble countertops, white countertops and gray walls
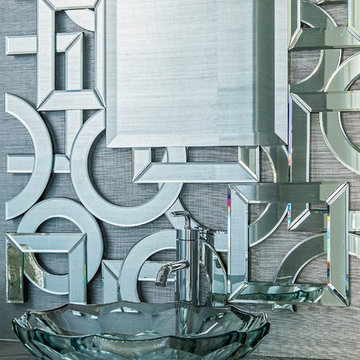
The powder bathroom is like no other with a geometric chandelier, carved glass mirror, marble countertops, a unique glass sink and metallic grass cloth wallcovering.
Ashton Morgan, By Design Interiors
Photography: Daniel Angulo
Builder: Flair Builders
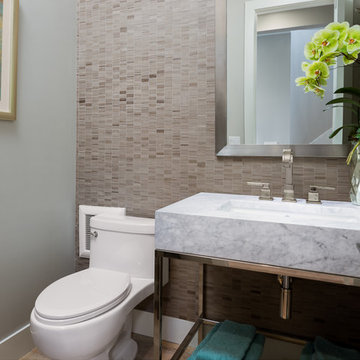
Ruhm Luxury Marketing
Example of a trendy gray tile and mosaic tile powder room design in Orange County with a pedestal sink, marble countertops, a one-piece toilet, gray walls and open cabinets
Example of a trendy gray tile and mosaic tile powder room design in Orange County with a pedestal sink, marble countertops, a one-piece toilet, gray walls and open cabinets
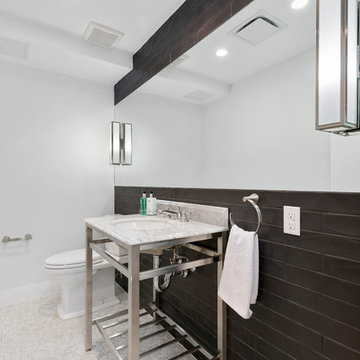
When the developer found this brownstone on the Upper Westside he immediately researched and found its potential for expansion. We were hired to maximize the existing brownstone and turn it from its current existence as 5 individual apartments into a large luxury single family home. The existing building was extended 16 feet into the rear yard and a new sixth story was added along with an occupied roof. The project was not a complete gut renovation, the character of the parlor floor was maintained, along with the original front facade, windows, shutters, and fireplaces throughout. A new solid oak stair was built from the garden floor to the roof in conjunction with a small supplemental passenger elevator directly adjacent to the staircase. The new brick rear facade features oversized windows; one special aspect of which is the folding window wall at the ground level that can be completely opened to the garden. The goal to keep the original character of the brownstone yet to update it with modern touches can be seen throughout the house. The large kitchen has Italian lacquer cabinetry with walnut and glass accents, white quartz counters and backsplash and a Calcutta gold arabesque mosaic accent wall. On the parlor floor a custom wetbar, large closet and powder room are housed in a new floor to ceiling wood paneled core. The master bathroom contains a large freestanding tub, a glass enclosed white marbled steam shower, and grey wood vanities accented by a white marble floral mosaic. The new forth floor front room is highlighted by a unique sloped skylight that offers wide skyline views. The house is topped off with a glass stair enclosure that contains an integrated window seat offering views of the roof and an intimate space to relax in the sun.
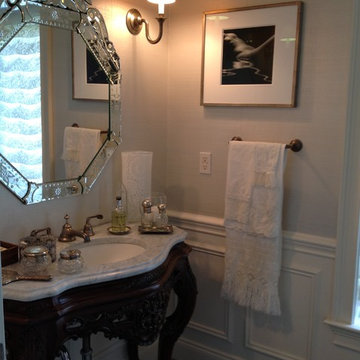
Formal powder room
Mid-sized elegant gray tile powder room photo in New York with an undermount sink, furniture-like cabinets, dark wood cabinets, marble countertops, a one-piece toilet and gray walls
Mid-sized elegant gray tile powder room photo in New York with an undermount sink, furniture-like cabinets, dark wood cabinets, marble countertops, a one-piece toilet and gray walls
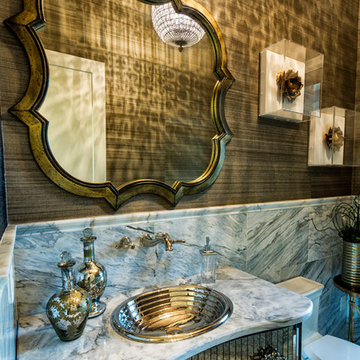
Powder room - mid-sized eclectic gray tile and stone tile powder room idea in Dallas with furniture-like cabinets, gray cabinets, a two-piece toilet, brown walls, a drop-in sink and marble countertops
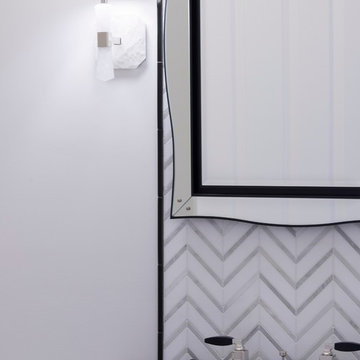
Bruce Starrenburg
Example of a small transitional gray tile powder room design in Chicago with an undermount sink, marble countertops, a one-piece toilet, white walls and glass-front cabinets
Example of a small transitional gray tile powder room design in Chicago with an undermount sink, marble countertops, a one-piece toilet, white walls and glass-front cabinets

Late 1800s Victorian Bungalow i Central Denver was updated creating an entirely different experience to a young couple who loved to cook and entertain.
By opening up two load bearing wall, replacing and refinishing new wood floors with radiant heating, exposing brick and ultimately painting the brick.. the space transformed in a huge open yet warm entertaining haven. Bold color was at the heart of this palette and the homeowners personal essence.
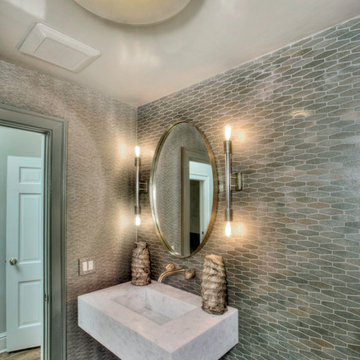
Mid-sized transitional gray tile and porcelain tile porcelain tile and gray floor powder room photo in New York with a one-piece toilet, gray walls, a wall-mount sink, marble countertops and white countertops
Gray Tile Powder Room with Marble Countertops Ideas
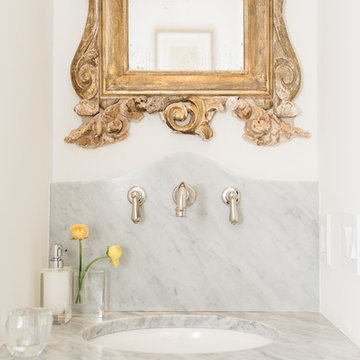
Powder room - small contemporary gray tile and marble tile powder room idea in Dallas with white walls, an undermount sink, marble countertops and gray countertops
3





