Gray Tile Powder Room with Recessed-Panel Cabinets Ideas
Refine by:
Budget
Sort by:Popular Today
1 - 20 of 188 photos
Item 1 of 3

Goals
While their home provided them with enough square footage, the original layout caused for many rooms to be underutilized. The closed off kitchen and dining room were disconnected from the other common spaces of the home causing problems with circulation and limited sight-lines. A tucked-away powder room was also inaccessible from the entryway and main living spaces in the house.
Our Design Solution
We sought out to improve the functionality of this home by opening up walls, relocating rooms, and connecting the entryway to the mudroom. By moving the kitchen into the formerly over-sized family room, it was able to really become the heart of the home with access from all of the other rooms in the house. Meanwhile, the adjacent family room was made into a cozy, comfortable space with updated fireplace and new cathedral style ceiling with skylights. The powder room was relocated to be off of the entry, making it more accessible for guests.
A transitional style with rustic accents was used throughout the remodel for a cohesive first floor design. White and black cabinets were complimented with brass hardware and custom wood features, including a hood top and accent wall over the fireplace. Between each room, walls were thickened and archway were put in place, providing the home with even more character.

Our carpenters labored every detail from chainsaws to the finest of chisels and brad nails to achieve this eclectic industrial design. This project was not about just putting two things together, it was about coming up with the best solutions to accomplish the overall vision. A true meeting of the minds was required around every turn to achieve "rough" in its most luxurious state.
Featuring: Floating vanity, rough cut wood top, beautiful accent mirror and Porcelanosa wood grain tile as flooring and backsplashes.
PhotographerLink
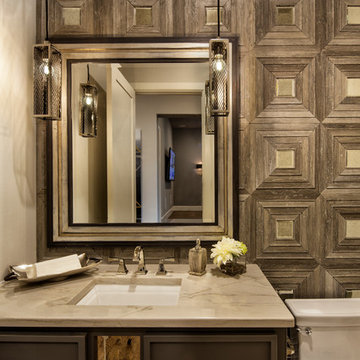
Mid-sized eclectic gray tile and stone tile powder room photo in Dallas with recessed-panel cabinets, gray cabinets, a two-piece toilet, brown walls, a drop-in sink and marble countertops
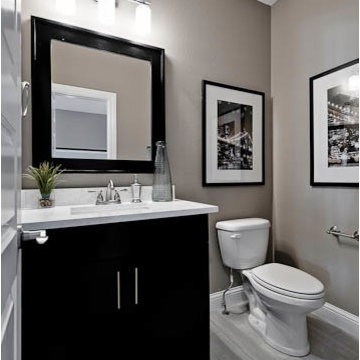
Powder room.
Mid-sized trendy gray tile powder room photo in Other with recessed-panel cabinets, dark wood cabinets, a two-piece toilet, gray walls and an undermount sink
Mid-sized trendy gray tile powder room photo in Other with recessed-panel cabinets, dark wood cabinets, a two-piece toilet, gray walls and an undermount sink
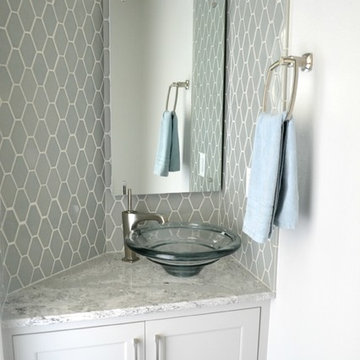
The powder bathroom off the kitchen features some odd angles, so a custom floating vanity was created, with similar finishes to the kitchen. Beautiful tile from Walker Zanger gives the room a unique flair.
Photos by Erika Kelly
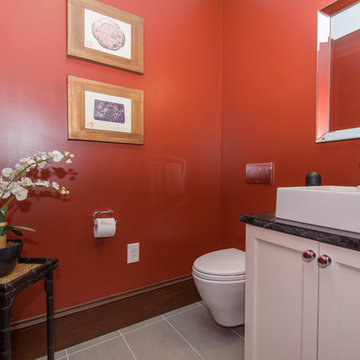
A back hall was transformed into a very needed first floor powder room. Vibrant with red walls and grey porcelain floors, it features a wall hung toilet and vessel sink. The vanity cabinet is custom and matches the kitchen along with the soapstone countertop
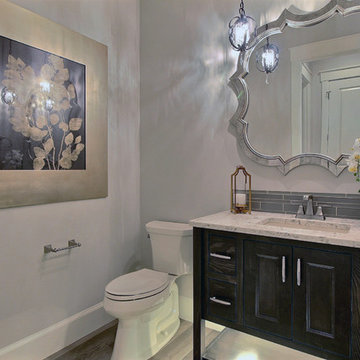
Paint by Sherwin Williams
Body Color - Agreeable Gray - SW 7029
Trim Color - Dover White - SW 6385
Media Room Wall Color - Accessible Beige - SW 7036
Flooring & Tile by Macadam Floor & Design
Hardwood by Kentwood Floors
Hardwood Product Originals Series - Milltown in Brushed Oak Calico
Counter Backsplash by Surface Art
Tile Product - Translucent Linen Glass Mosaic in Sand
Sinks by Decolav
Slab Countertops by Wall to Wall Stone Corp
Quartz Product True North Tropical White
Lighting by Destination Lighting
Fixtures by Crystorama Lighting
Interior Design by Creative Interiors & Design
Custom Cabinetry & Storage by Northwood Cabinets
Customized & Built by Cascade West Development
Photography by ExposioHDR Portland
Original Plans by Alan Mascord Design Associates
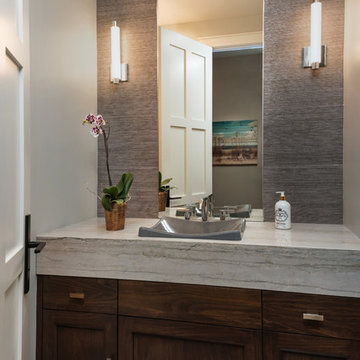
Auda Coudayre Photograhpy
Mid-sized transitional gray tile and porcelain tile porcelain tile and gray floor powder room photo in San Diego with recessed-panel cabinets, dark wood cabinets, a one-piece toilet, gray walls, a vessel sink and marble countertops
Mid-sized transitional gray tile and porcelain tile porcelain tile and gray floor powder room photo in San Diego with recessed-panel cabinets, dark wood cabinets, a one-piece toilet, gray walls, a vessel sink and marble countertops
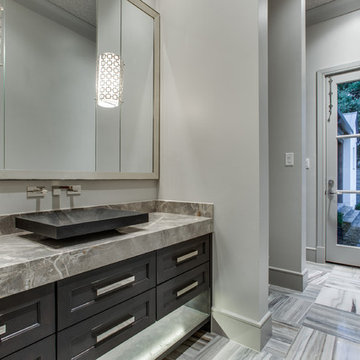
Example of a large transitional gray tile and stone tile marble floor powder room design in Dallas with a one-piece toilet, gray walls, a vessel sink, marble countertops, recessed-panel cabinets and gray cabinets
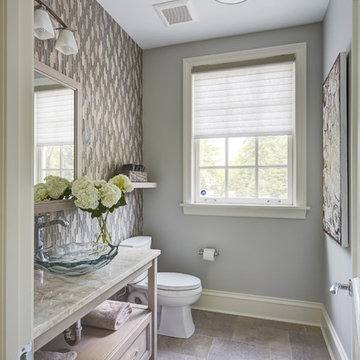
Powder room with clear glass vessel bowl, vanity with open storage and bottom drawer. Mosaic tiles on the wall, porcelain on the floor.
Mid-sized transitional gray tile and mosaic tile porcelain tile powder room photo in Chicago with recessed-panel cabinets, a two-piece toilet, gray walls, a vessel sink, quartzite countertops and beige cabinets
Mid-sized transitional gray tile and mosaic tile porcelain tile powder room photo in Chicago with recessed-panel cabinets, a two-piece toilet, gray walls, a vessel sink, quartzite countertops and beige cabinets
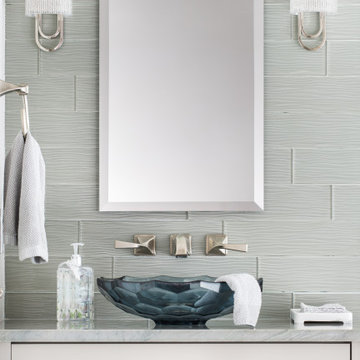
Powder room - mid-sized transitional gray tile and glass tile powder room idea in Orlando with recessed-panel cabinets, white cabinets, granite countertops, gray countertops and a built-in vanity
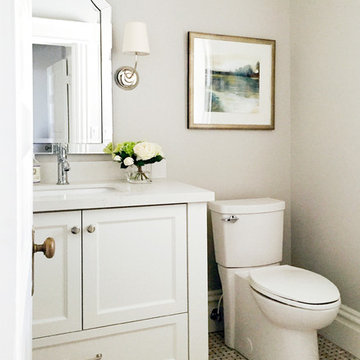
Mid-sized elegant gray tile marble floor powder room photo in Salt Lake City with recessed-panel cabinets, white cabinets, a two-piece toilet, gray walls, an undermount sink and quartz countertops
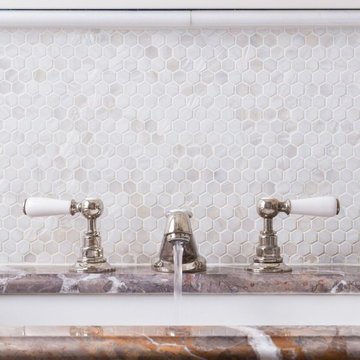
Interior Design:
Anne Norton
AND interior Design Studio
Berkeley, CA 94707
Mid-sized elegant gray tile and stone tile dark wood floor and brown floor powder room photo in San Francisco with recessed-panel cabinets, white cabinets, a one-piece toilet, gray walls, an undermount sink and marble countertops
Mid-sized elegant gray tile and stone tile dark wood floor and brown floor powder room photo in San Francisco with recessed-panel cabinets, white cabinets, a one-piece toilet, gray walls, an undermount sink and marble countertops
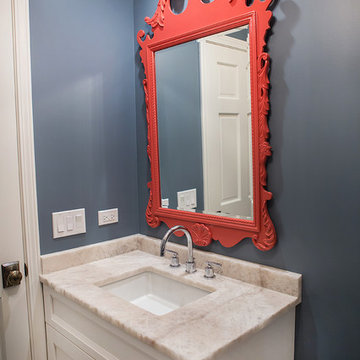
Photography By: Sophia Hronis-Arbis
Small beach style gray tile pebble tile floor powder room photo in Chicago with white cabinets, a one-piece toilet, blue walls, an undermount sink, quartz countertops and recessed-panel cabinets
Small beach style gray tile pebble tile floor powder room photo in Chicago with white cabinets, a one-piece toilet, blue walls, an undermount sink, quartz countertops and recessed-panel cabinets
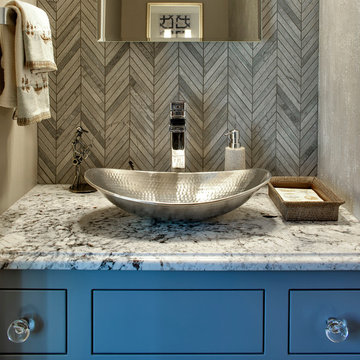
Photography: Landmark Photography | Interior Design: Studio M Interiors
Example of a small classic gray tile powder room design in Minneapolis with recessed-panel cabinets, blue cabinets, a vessel sink and granite countertops
Example of a small classic gray tile powder room design in Minneapolis with recessed-panel cabinets, blue cabinets, a vessel sink and granite countertops
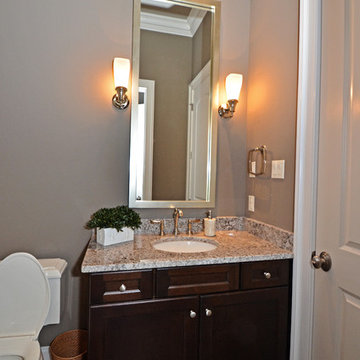
House was built by Hyman L Bartolo Jr. Contractors. Jefferson Door supplied the interior doors (Masonite), exterior doors, windows (Krestmart), moulding, stair parts and hardware (Better Home Products) for this home.
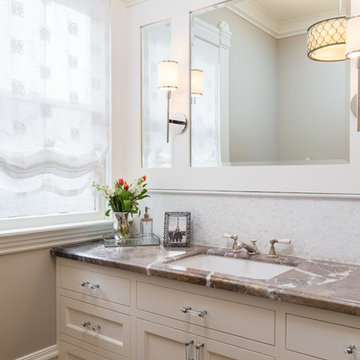
Interior Design:
Anne Norton
AND interior Design Studio
Berkeley, CA 94707
Mid-sized elegant gray tile and stone tile dark wood floor and brown floor powder room photo in San Francisco with recessed-panel cabinets, white cabinets, a one-piece toilet, gray walls, an undermount sink, marble countertops and brown countertops
Mid-sized elegant gray tile and stone tile dark wood floor and brown floor powder room photo in San Francisco with recessed-panel cabinets, white cabinets, a one-piece toilet, gray walls, an undermount sink, marble countertops and brown countertops
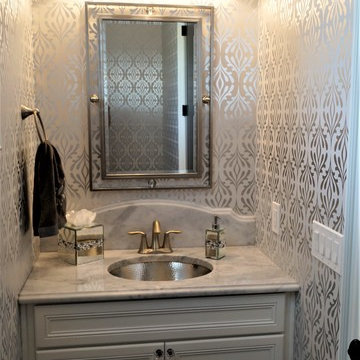
This was a small space but I wanted to make a large impact with a classic design. This will never go out of style. It has modern and traditional touches for a classic and timeless design. Linda Parsons
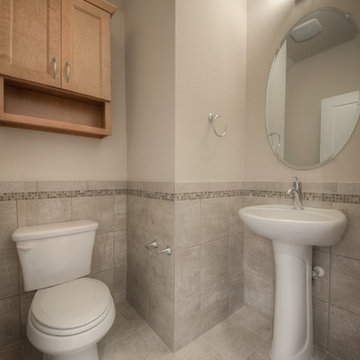
Small porcelain tile and gray tile porcelain tile powder room photo in Austin with a pedestal sink, recessed-panel cabinets, light wood cabinets, a two-piece toilet and beige walls
Gray Tile Powder Room with Recessed-Panel Cabinets Ideas
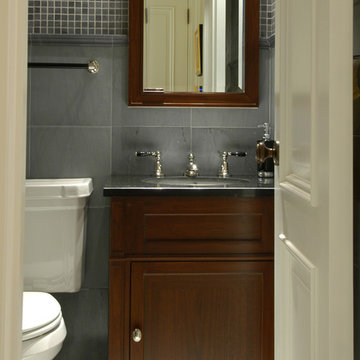
Example of a small classic gray tile and stone tile powder room design in New York with recessed-panel cabinets, dark wood cabinets, gray walls and an undermount sink
1





