Gray Wallpaper Ceiling Dining Room Ideas
Refine by:
Budget
Sort by:Popular Today
1 - 20 of 134 photos
Item 1 of 3
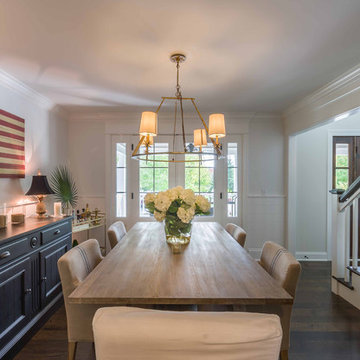
This 1990s brick home had decent square footage and a massive front yard, but no way to enjoy it. Each room needed an update, so the entire house was renovated and remodeled, and an addition was put on over the existing garage to create a symmetrical front. The old brown brick was painted a distressed white.
The 500sf 2nd floor addition includes 2 new bedrooms for their teen children, and the 12'x30' front porch lanai with standing seam metal roof is a nod to the homeowners' love for the Islands. Each room is beautifully appointed with large windows, wood floors, white walls, white bead board ceilings, glass doors and knobs, and interior wood details reminiscent of Hawaiian plantation architecture.
The kitchen was remodeled to increase width and flow, and a new laundry / mudroom was added in the back of the existing garage. The master bath was completely remodeled. Every room is filled with books, and shelves, many made by the homeowner.
Project photography by Kmiecik Imagery.
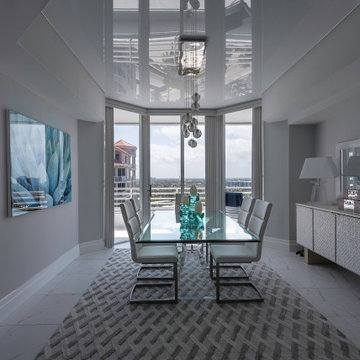
We chose High Gloss stretch ceilings for this seafront property!
Dining room - mid-sized contemporary ceramic tile, gray floor and wallpaper ceiling dining room idea in Miami with blue walls
Dining room - mid-sized contemporary ceramic tile, gray floor and wallpaper ceiling dining room idea in Miami with blue walls
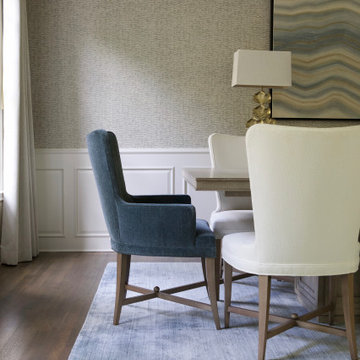
Example of a large transitional medium tone wood floor, brown floor, wallpaper ceiling and wallpaper great room design in Dallas with metallic walls
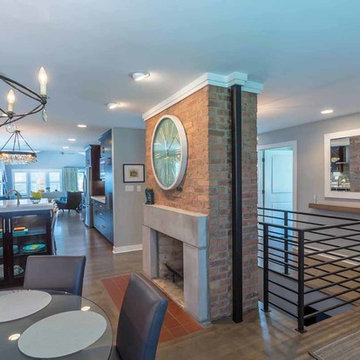
This family of 5 was quickly out-growing their 1,220sf ranch home on a beautiful corner lot. Rather than adding a 2nd floor, the decision was made to extend the existing ranch plan into the back yard, adding a new 2-car garage below the new space - for a new total of 2,520sf. With a previous addition of a 1-car garage and a small kitchen removed, a large addition was added for Master Bedroom Suite, a 4th bedroom, hall bath, and a completely remodeled living, dining and new Kitchen, open to large new Family Room. The new lower level includes the new Garage and Mudroom. The existing fireplace and chimney remain - with beautifully exposed brick. The homeowners love contemporary design, and finished the home with a gorgeous mix of color, pattern and materials.
The project was completed in 2011. Unfortunately, 2 years later, they suffered a massive house fire. The house was then rebuilt again, using the same plans and finishes as the original build, adding only a secondary laundry closet on the main level.
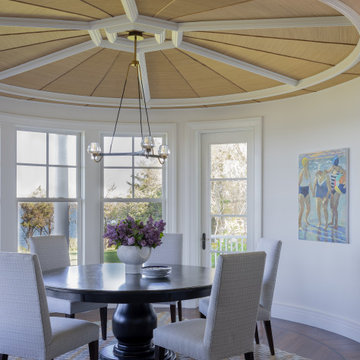
Photography by Michael J. Lee Photography
Inspiration for a mid-sized coastal dark wood floor and wallpaper ceiling great room remodel in Boston with white walls
Inspiration for a mid-sized coastal dark wood floor and wallpaper ceiling great room remodel in Boston with white walls
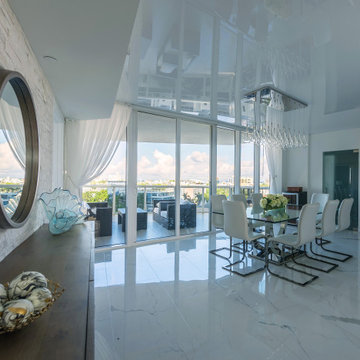
High Gloss Ceilings look great with seafront properties!
Great room - contemporary marble floor, white floor and wallpaper ceiling great room idea in Miami with white walls
Great room - contemporary marble floor, white floor and wallpaper ceiling great room idea in Miami with white walls
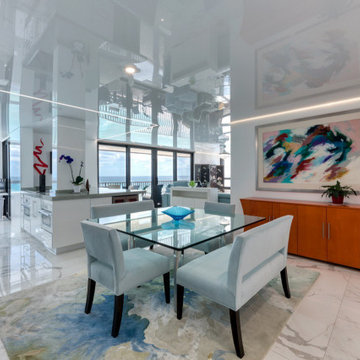
High Gloss Stretch Ceiling at a condo in West Palm Beach!
Example of a large beach style marble floor, white floor and wallpaper ceiling great room design in Miami with white walls
Example of a large beach style marble floor, white floor and wallpaper ceiling great room design in Miami with white walls
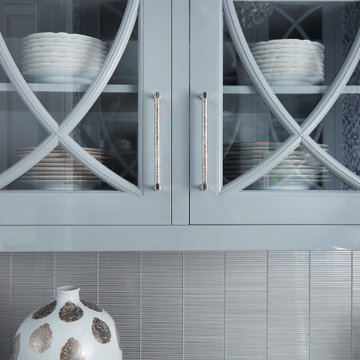
This Butler’s Pantry is a show-stopping mixture of glamour and style. Located as a connecting point between the kitchen and dining room, it adds a splash of color in contrast to the soothing neutrals throughout the home. The high gloss lacquer cabinetry features arched mullions on the upper cabinets, while the lower cabinets have customized, solid walnut drawer boxes with silver cloth lining inserts. DEANE selected Calcite Azul Quartzite countertops to anchor the linear glass backsplash, while the hammered, polished nickel hardware adds shine. As a final touch, the designer brought the distinctive wallpaper up the walls to cover the ceiling, giving the space a jewel-box effect.

Dining room
Inspiration for a large eclectic dark wood floor, brown floor, wallpaper ceiling and wall paneling dining room remodel in New York with blue walls, a standard fireplace and a stone fireplace
Inspiration for a large eclectic dark wood floor, brown floor, wallpaper ceiling and wall paneling dining room remodel in New York with blue walls, a standard fireplace and a stone fireplace
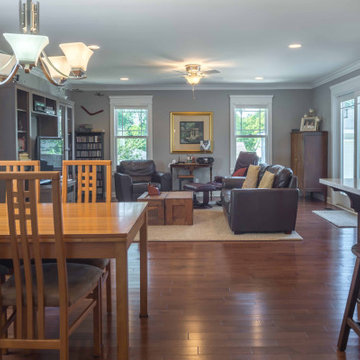
Mid-sized transitional medium tone wood floor, brown floor, wallpaper ceiling and wainscoting kitchen/dining room combo photo in Chicago with gray walls and no fireplace
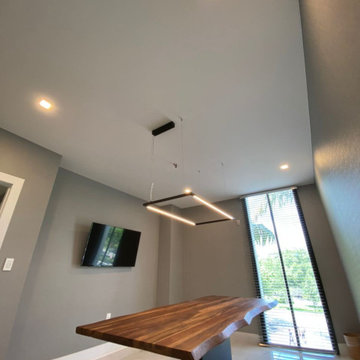
Acoustic matte ceiling installed at a conference room in Miami.
Example of a mid-sized marble floor, white floor and wallpaper ceiling dining room design in Miami with gray walls and no fireplace
Example of a mid-sized marble floor, white floor and wallpaper ceiling dining room design in Miami with gray walls and no fireplace
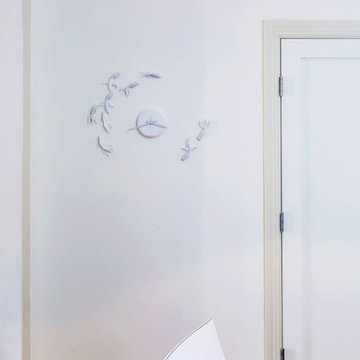
We gutted two bathrooms, combined two kitchens into one, installed new, walnut floors, furnished three bedrooms, a home office, a living room, dining and playroom.
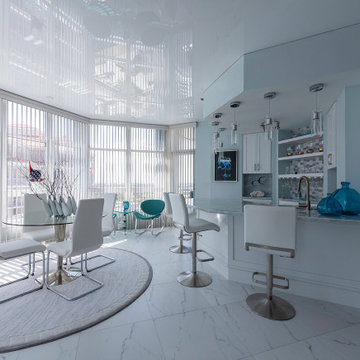
Playing with light is one of the most fun parts of having a glossy ceiling. Those shutters make the ceiling have such a funky reflection!
Mid-sized minimalist wallpaper ceiling and gray floor breakfast nook photo in Miami with blue walls
Mid-sized minimalist wallpaper ceiling and gray floor breakfast nook photo in Miami with blue walls
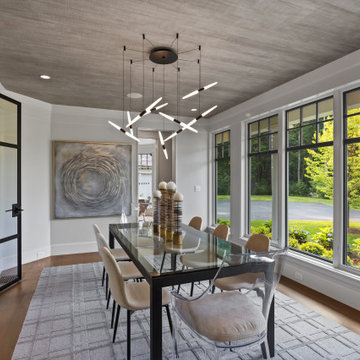
Inspiration for a transitional medium tone wood floor, brown floor and wallpaper ceiling enclosed dining room remodel in Boston with white walls
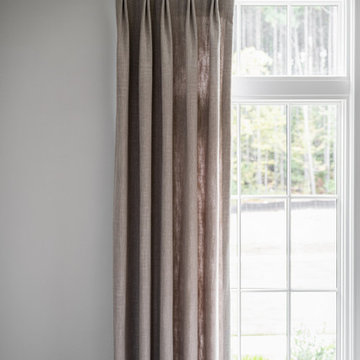
Clean and sophisticated dining room. The lined linen draperies work perfectly in this beautiful space, and they blend with the textures and colors of the other elements.
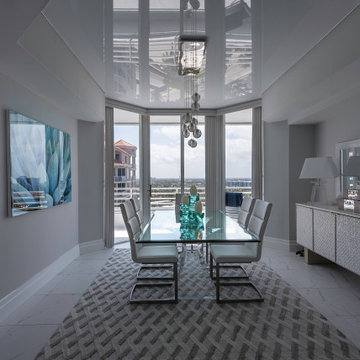
Multilevel glossy stretch ceilings bring originality to a room! They are a way to set your space apart from the rest.
Breakfast nook - mid-sized modern ceramic tile, white floor and wallpaper ceiling breakfast nook idea in Miami with blue walls
Breakfast nook - mid-sized modern ceramic tile, white floor and wallpaper ceiling breakfast nook idea in Miami with blue walls
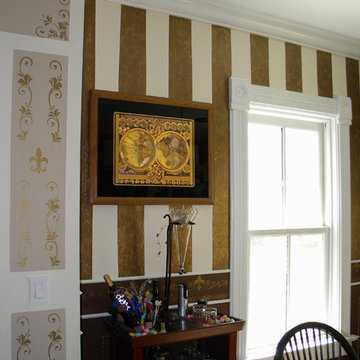
2-story addition to this historic 1894 Princess Anne Victorian. Family room, new full bath, relocated half bath, expanded kitchen and dining room, with Laundry, Master closet and bathroom above. Wrap-around porch with gazebo.
Photos by 12/12 Architects and Robert McKendrick Photography.
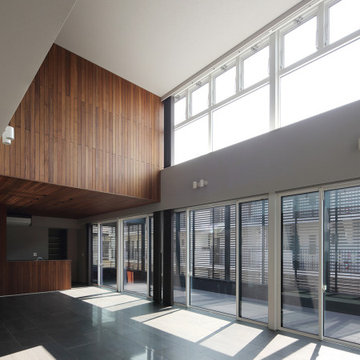
Great room - huge modern porcelain tile, black floor, wallpaper ceiling and wainscoting great room idea in Other with white walls
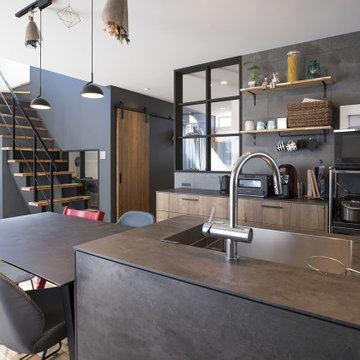
横並びにしたキッチンとダイニングテーブルは片付けがラクラク。クールな質感のオリジナルキッチンは、料理好きな夫にもよく似合う。リビングの壁掛けテレビは手前に引き出せる金具を付け、ダイニングキッチンからも楽しめるように。
Kitchen/dining room combo - industrial dark wood floor, brown floor and wallpaper ceiling kitchen/dining room combo idea in Other with gray walls and no fireplace
Kitchen/dining room combo - industrial dark wood floor, brown floor and wallpaper ceiling kitchen/dining room combo idea in Other with gray walls and no fireplace
Gray Wallpaper Ceiling Dining Room Ideas
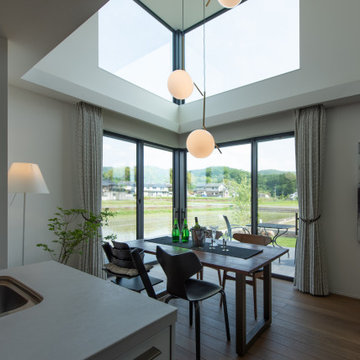
Inspiration for a mid-sized modern light wood floor, beige floor, wallpaper ceiling and wallpaper kitchen/dining room combo remodel in Other with white walls
1





