Gray Wood Ceiling Entryway Ideas
Refine by:
Budget
Sort by:Popular Today
1 - 20 of 95 photos
Item 1 of 3

Inspiration for a coastal light wood floor, white floor and wood ceiling entryway remodel in Other with white walls

Entryway - cottage gray floor and wood ceiling entryway idea in Austin with a dark wood front door

To change the persona of the condominium and evoke the spirit of a New England cottage, Pineapple House designers use millwork detail on its walls and ceilings. This photo shows the lanai, were a shelf for display is inset in a jog in the wall. The custom window seat is wider than usual, so it can also serve as a daybed.
Aubry Reel Photography

We remodeled this Spanish Style home. The white paint gave it a fresh modern feel.
Heather Ryan, Interior Designer
H.Ryan Studio - Scottsdale, AZ
www.hryanstudio.com

Inspiration for a large farmhouse light wood floor, beige floor, wood ceiling and wall paneling entryway remodel in Los Angeles with white walls and a black front door
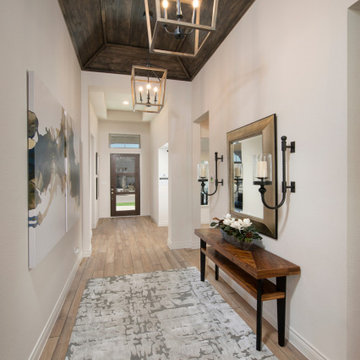
Long front entry way with wood vaulted ceiling
Wood ceiling entryway photo in Austin with white walls and a brown front door
Wood ceiling entryway photo in Austin with white walls and a brown front door
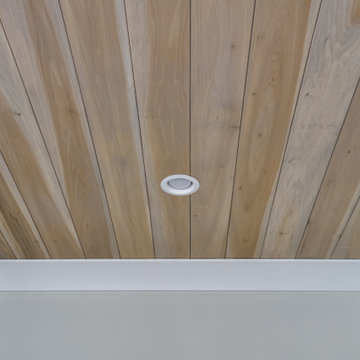
Entryway - farmhouse wood ceiling entryway idea in Charleston with gray walls

This beautiful 2-story entry has a honed marble floor and custom wainscoting on walls and ceiling
Foyer - mid-sized modern marble floor, gray floor, wood ceiling and wainscoting foyer idea in Detroit with white walls
Foyer - mid-sized modern marble floor, gray floor, wood ceiling and wainscoting foyer idea in Detroit with white walls
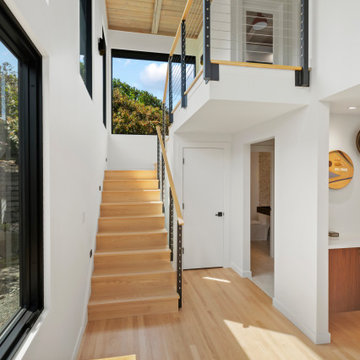
This entryway is full of light and warmth from natural wood tones of the floor and ceiling.
Large 1950s light wood floor and wood ceiling foyer photo in Seattle with white walls
Large 1950s light wood floor and wood ceiling foyer photo in Seattle with white walls
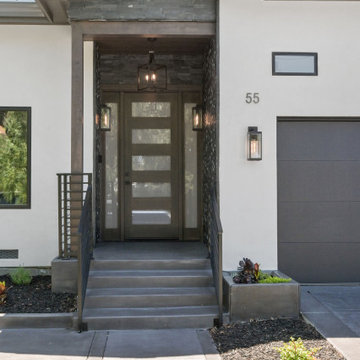
Trendy concrete floor, gray floor and wood ceiling entryway photo in San Francisco with gray walls and a medium wood front door
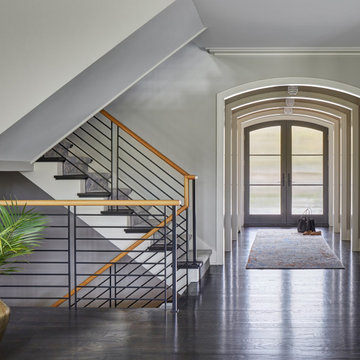
A barrel ceiling greets guests in this contemporary entry. With clean metal railing detail and dark wood floors, this foyer doesn’t disappoint. Design by Two Hands Interiors. View more of this home on our website.
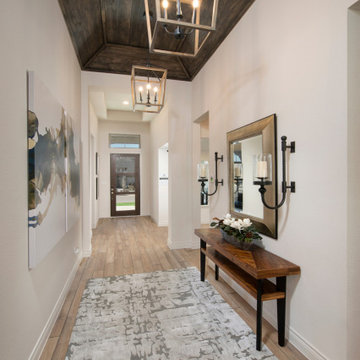
Entryway
Entryway - light wood floor and wood ceiling entryway idea in Austin with beige walls and a dark wood front door
Entryway - light wood floor and wood ceiling entryway idea in Austin with beige walls and a dark wood front door

Inspiration for a mid-sized eclectic concrete floor, gray floor, wood ceiling and wood wall entryway remodel in Los Angeles with gray walls and a light wood front door

Inspiration for a mid-sized transitional limestone floor, beige floor, wood ceiling and wood wall entryway remodel in Austin with white walls and a glass front door
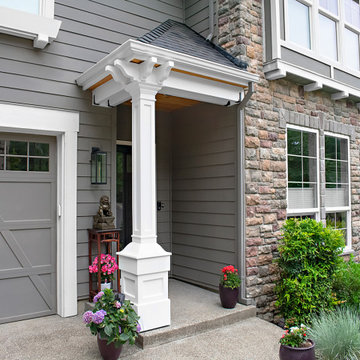
This entry cover was built to make the entry feel more private and to provide the homeowner cover for when it rains. Features a custom, decorative post, decorative joists, and T&G ceiling with can lighting.
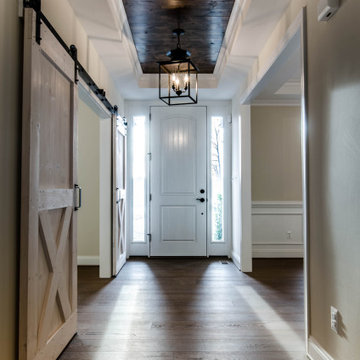
Entryway - cottage brown floor, wood ceiling and medium tone wood floor entryway idea in Baltimore with a white front door
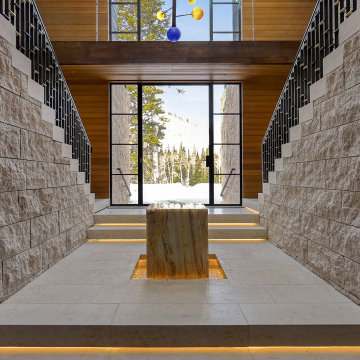
Inside, this entrance opens up to a 2 story atrium foyer with Croatian limestone walls and floors and Western Hemlock panel walls and ceiling.
Custom windows, doors, and hardware designed and furnished by Thermally Broken Steel USA.
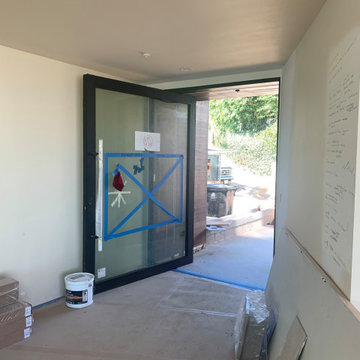
ENTRY FRONT YARD
Example of a large minimalist concrete floor, brown floor, wood ceiling and wood wall entryway design in Los Angeles with brown walls and a black front door
Example of a large minimalist concrete floor, brown floor, wood ceiling and wood wall entryway design in Los Angeles with brown walls and a black front door
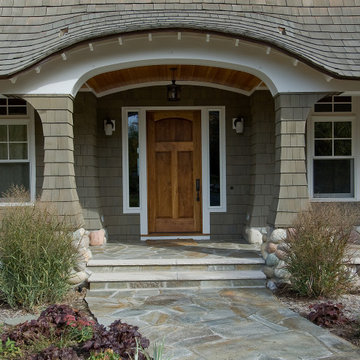
Example of a huge tuscan wood ceiling entryway design in Other with green walls and a medium wood front door
Gray Wood Ceiling Entryway Ideas

Example of a large beach style medium tone wood floor, brown floor, wood ceiling and shiplap wall entryway design in Other with white walls and a dark wood front door
1





