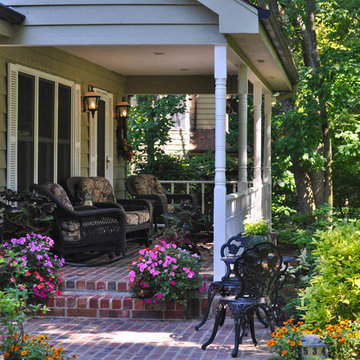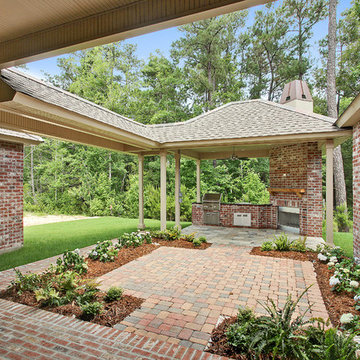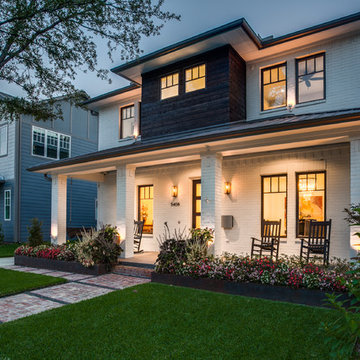Green Brick Porch Ideas
Refine by:
Budget
Sort by:Popular Today
1 - 20 of 298 photos
Item 1 of 3
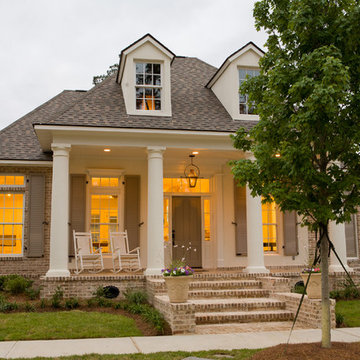
Tuscan Columns & Brick Porch
Large elegant brick front porch photo in New Orleans with a roof extension
Large elegant brick front porch photo in New Orleans with a roof extension
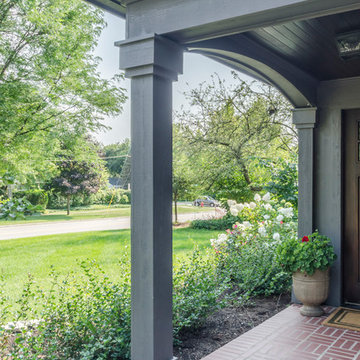
Front porch with brick paver walkway,
Large classic brick front porch idea in Chicago with a roof extension
Large classic brick front porch idea in Chicago with a roof extension
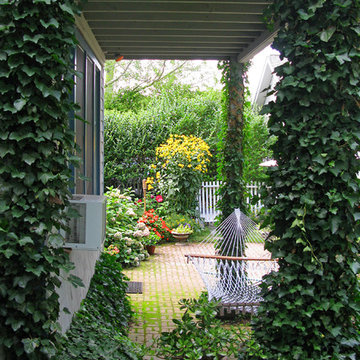
Tito Saubidet
Mid-sized mountain style brick back porch idea in New York with a roof extension
Mid-sized mountain style brick back porch idea in New York with a roof extension
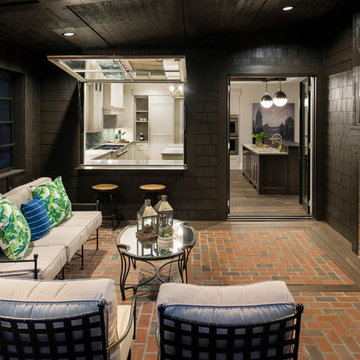
spacecrafting
Mid-sized transitional brick back porch idea in Minneapolis with a roof extension
Mid-sized transitional brick back porch idea in Minneapolis with a roof extension
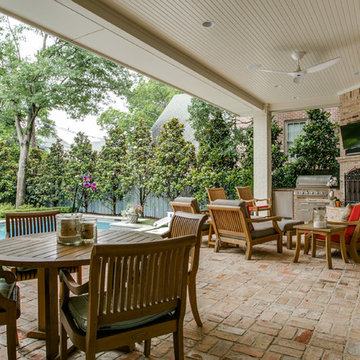
Expansive back porch with fireplace and multiple seating areas
This is an example of a huge traditional brick porch design in Dallas with a roof extension.
This is an example of a huge traditional brick porch design in Dallas with a roof extension.
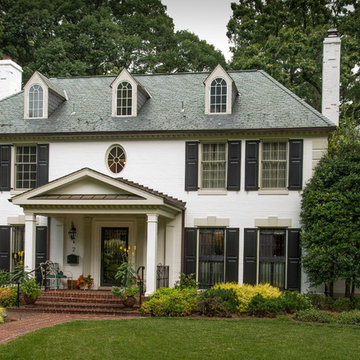
Existing house had no covered entry way nor any sense of arrival. The porch anchors the house and radically changes the flatness of the front facade. The space directly below is a new full bathroom serving the remodeled basement. The sunken walk out lightwell sits disguised below grade while the remodeled skylit sunroom on the left, relates to the water feature, side patio and outdoor kitchen. The front garden and brick path was designed and installed by London Landscapes.
Photo: Ron Freudenheim
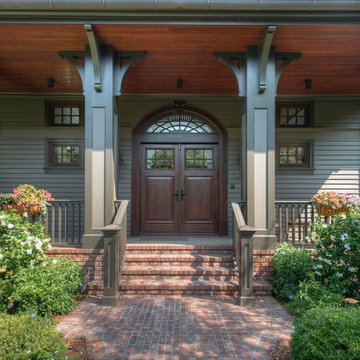
Dark Wood Double Door, Natural Fir Ceiling, and Painted Wood Columns with Brackets
This is an example of a large traditional brick front porch design in Charleston.
This is an example of a large traditional brick front porch design in Charleston.
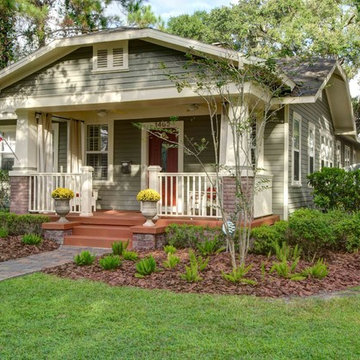
David Sibbitt
Inspiration for a large timeless brick front porch remodel in Tampa with a roof extension
Inspiration for a large timeless brick front porch remodel in Tampa with a roof extension
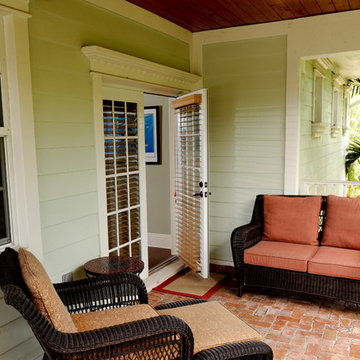
Fort Lauderdale meets Key West in this Gulf Building Custom Built South Florida home. The interior and exterior show off it's calm, beachy feel with a touch of elegance and sophistication present in every room
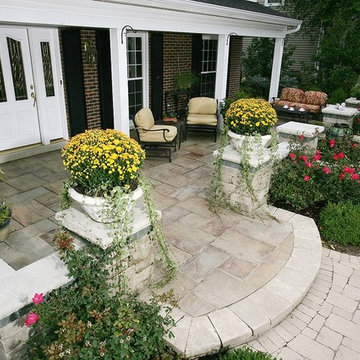
Inspiration for a mid-sized timeless brick porch remodel in Chicago with a roof extension
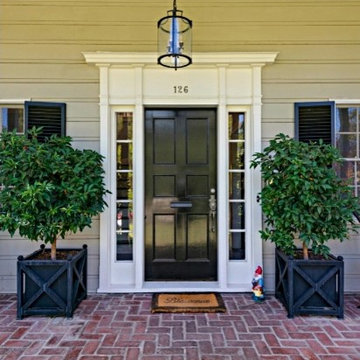
This is a 1921 Gem in Hancock Park, Los Angeles, that we Feng Shui'ed. It recently sold, and we are so pleased to see how gorgeous it looks!
Photos by "Shooting LA".
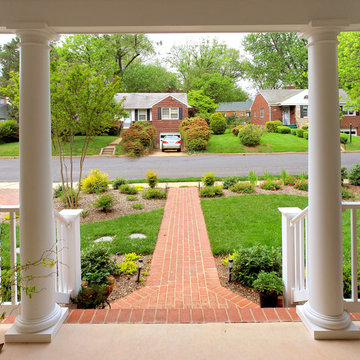
This is an example of a mid-sized traditional brick front porch design in DC Metro with a roof extension.
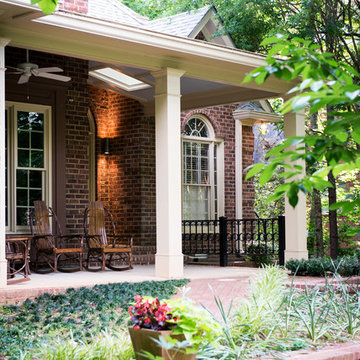
In this renovation / addition a front stoop was replaced with a front porch
Inspiration for a mid-sized timeless brick front porch remodel in Atlanta with a roof extension
Inspiration for a mid-sized timeless brick front porch remodel in Atlanta with a roof extension
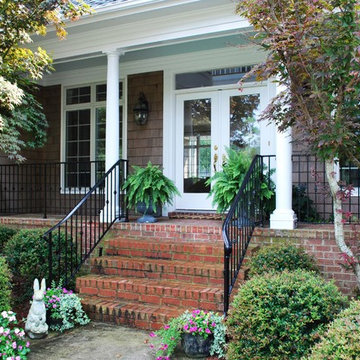
This cozy front entry porch faces a quiet cul-de-sac garden. The full glass doors open to a open floor plan to a wall of glass doors at the back of the house, on a recessed rear sitting porch with views to a waterfront setting beyond.
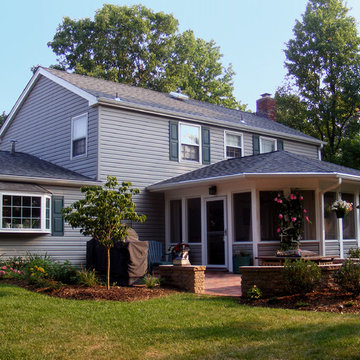
Inspiration for a mid-sized timeless brick back porch remodel in Baltimore with a roof extension
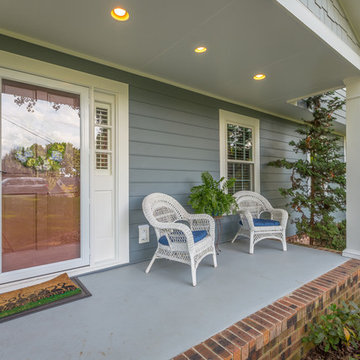
Project Details: We completely updated the look of this home with help from James Hardie siding and Renewal by Andersen windows. Here's a list of the products and colors used.
- Boothbay Blue JH Lap Siding
- Light Mist JH Staggered Shake
- Arctic White JH Trim
- Oxford Gray Shingles
- Double-Hung WIndows (RbA)
Green Brick Porch Ideas
1






