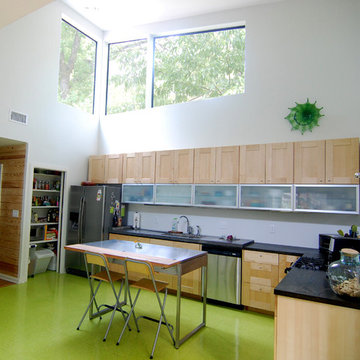Green Floor Kitchen Ideas
Refine by:
Budget
Sort by:Popular Today
161 - 180 of 939 photos
Item 1 of 2
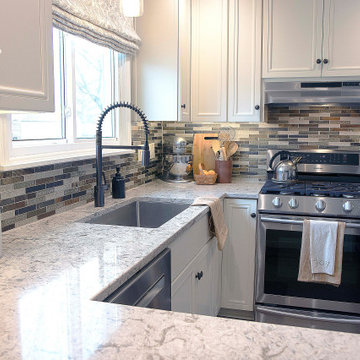
This 35 year old kitchen needed a refresh to be more functional for this family. Without changing the core layout of the space, we were able to improve functionality and provide a space perfect for this baker!
The kitchen remodel included new cabinetry, lighting and appliances, granite countertops, custom window treatments, and an updated backsplash.

Debbie Schwab Photography. Every available space has been used in this kitchen. This cabinet unit is new and houses the recycle and our coffee station.

Example of a mid-sized eclectic l-shaped slate floor and green floor eat-in kitchen design in Philadelphia with an undermount sink, shaker cabinets, green cabinets, granite countertops, white backsplash, ceramic backsplash, stainless steel appliances, an island and black countertops
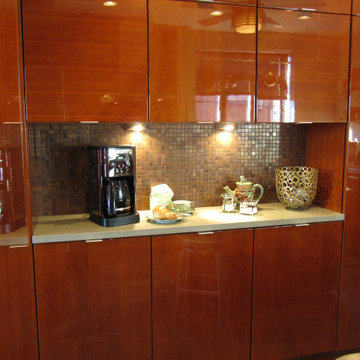
Enclosed kitchen - mid-sized contemporary u-shaped slate floor and green floor enclosed kitchen idea in Charlotte with an undermount sink, flat-panel cabinets, brown cabinets, quartz countertops, metallic backsplash, metal backsplash, paneled appliances, an island and green countertops
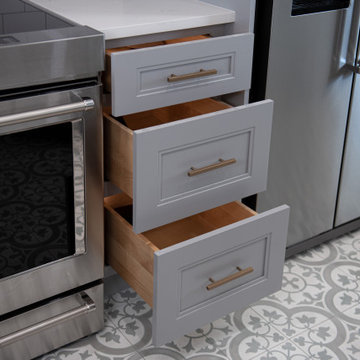
Kitchen cabinet base 3 drawer in between the electric range and modern fridge.
Small l-shaped green floor kitchen photo in Miami with an undermount sink, shaker cabinets, gray cabinets, quartzite countertops, white backsplash, ceramic backsplash, stainless steel appliances, a peninsula and white countertops
Small l-shaped green floor kitchen photo in Miami with an undermount sink, shaker cabinets, gray cabinets, quartzite countertops, white backsplash, ceramic backsplash, stainless steel appliances, a peninsula and white countertops
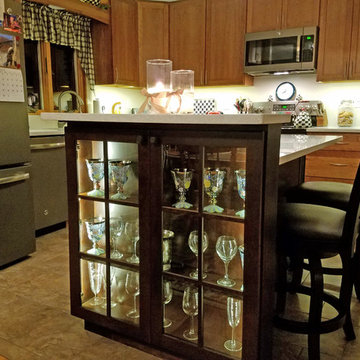
Traditional kitchen featuring StarMark cabinetry door style "Bridgeport" in Cherry with a Mocha stain with a Toffee glaze. Cabinets offer ample storage space in the L-shaped kitchen. Silestone engineered quartz white countertops. Lighting is provided by recessed ceiling lighting and cabinet undermount LED lighting. Unique island offers storage, seating for breakfast or casual meals, with a built-in glass display/storage at one end.
Kitchen designer, Stacey Young, Ithaca HEP Sales
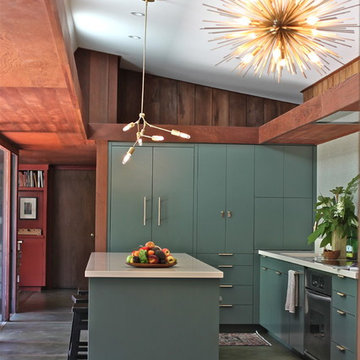
Cocoon Home Design - Silestone Haiku - https://www.cosentino.com/colors/silestone/haiku/
Photo: Debra Szidon
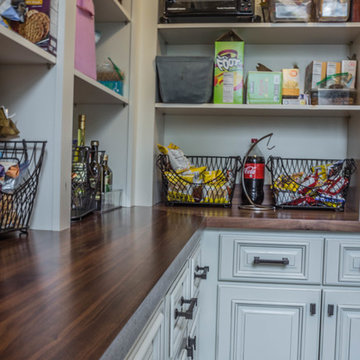
Example of a huge mountain style l-shaped slate floor and green floor eat-in kitchen design in Detroit with an undermount sink, raised-panel cabinets, medium tone wood cabinets, quartz countertops, beige backsplash, stone tile backsplash, stainless steel appliances and an island
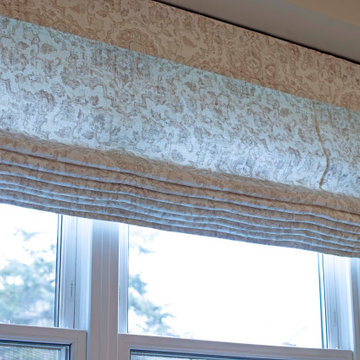
We provided custom window treatments for this kitchen remodel. It had been 35 years since this kitchen had any update, so it was in need of a refresh.
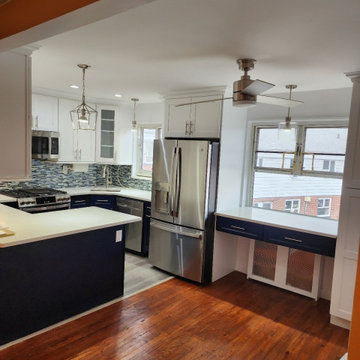
Modern kitchen remodel after a wall is eliminated.
Mid-sized minimalist l-shaped ceramic tile and green floor eat-in kitchen photo in New York with an undermount sink, shaker cabinets, blue cabinets, quartzite countertops, green backsplash, glass tile backsplash, stainless steel appliances, an island and white countertops
Mid-sized minimalist l-shaped ceramic tile and green floor eat-in kitchen photo in New York with an undermount sink, shaker cabinets, blue cabinets, quartzite countertops, green backsplash, glass tile backsplash, stainless steel appliances, an island and white countertops
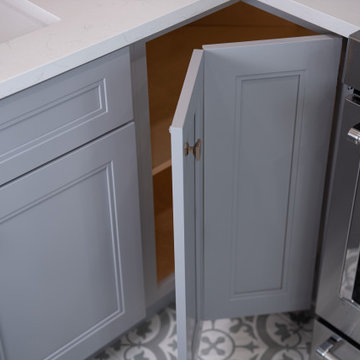
Kitchen cabinet Lazy Susan in between the sink and electric range.
Example of a small l-shaped green floor kitchen design in Miami with an undermount sink, shaker cabinets, gray cabinets, quartzite countertops, white backsplash, ceramic backsplash, stainless steel appliances, a peninsula and white countertops
Example of a small l-shaped green floor kitchen design in Miami with an undermount sink, shaker cabinets, gray cabinets, quartzite countertops, white backsplash, ceramic backsplash, stainless steel appliances, a peninsula and white countertops
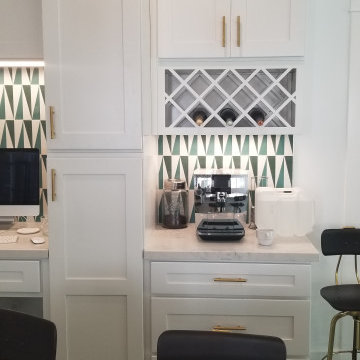
New kitchen cabinets with an island in the middle and quartz counter top. built in oven with cook top, sub zero fridge. pendents lights over the island and sink. bar stool on one side of the island. pantries on both sides of the fridge. green cement tile on back-splash walls.. upper cabinets with glass and shelves. new floor. new upgraded electrical rewiring. under cabinet lights. dimmer switches. raising ceiling to original height. new linoleum green floors. 4 inch Led recessed lights. new plumbing upgrades.
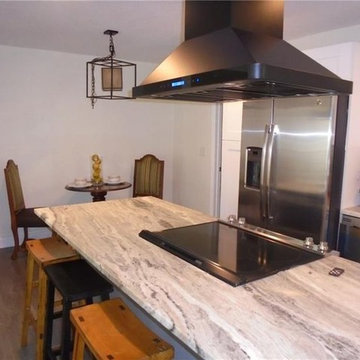
Inspiration for a shabby-chic style laminate floor and green floor kitchen remodel in Tampa with a drop-in sink, shaker cabinets, white cabinets, granite countertops, gray backsplash, subway tile backsplash and stainless steel appliances
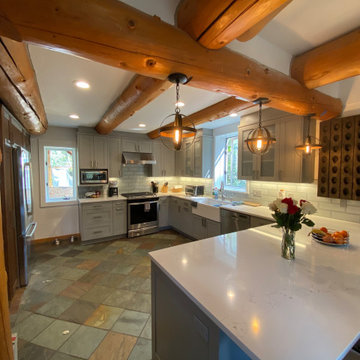
Inspiration for a mid-sized contemporary u-shaped green floor and exposed beam kitchen pantry remodel in Denver with a farmhouse sink, shaker cabinets, gray cabinets, gray backsplash, stainless steel appliances and white countertops
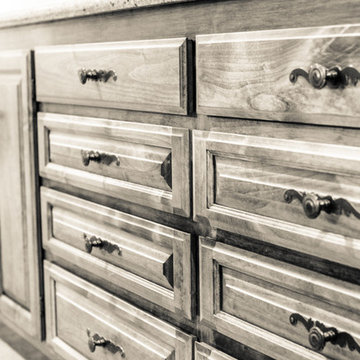
Kassidy Love Photography
Mid-sized elegant u-shaped concrete floor and green floor enclosed kitchen photo in San Francisco with an undermount sink, shaker cabinets, medium tone wood cabinets, quartz countertops, beige backsplash, ceramic backsplash, stainless steel appliances and an island
Mid-sized elegant u-shaped concrete floor and green floor enclosed kitchen photo in San Francisco with an undermount sink, shaker cabinets, medium tone wood cabinets, quartz countertops, beige backsplash, ceramic backsplash, stainless steel appliances and an island

debra szidon
Eat-in kitchen - mid-sized transitional galley concrete floor and green floor eat-in kitchen idea in San Francisco with an integrated sink, flat-panel cabinets, green cabinets, granite countertops, green backsplash and an island
Eat-in kitchen - mid-sized transitional galley concrete floor and green floor eat-in kitchen idea in San Francisco with an integrated sink, flat-panel cabinets, green cabinets, granite countertops, green backsplash and an island
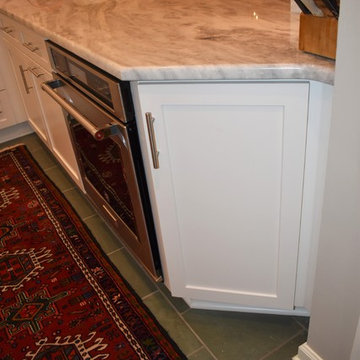
Relocating the refrigerator and opening up the wall into the dining room gave the client ample counter space and the breakfast bar they desired. Because of the narrow walk space, we chose to angle this cabinet.
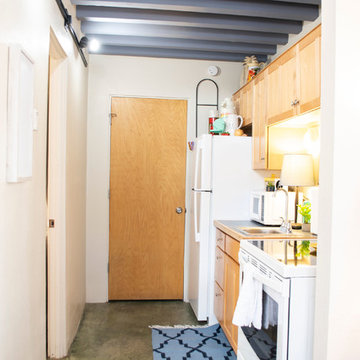
Example of a small eclectic single-wall concrete floor and green floor kitchen pantry design in Albuquerque with a drop-in sink, shaker cabinets, light wood cabinets, laminate countertops, white appliances, no island and blue countertops
Green Floor Kitchen Ideas
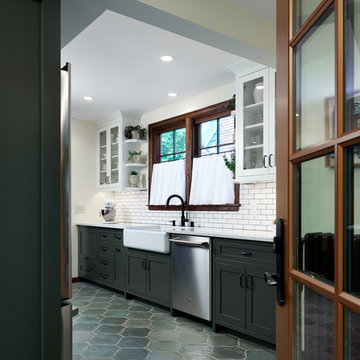
Mid-sized tuscan galley cement tile floor and green floor eat-in kitchen photo in Minneapolis with a farmhouse sink, shaker cabinets, quartz countertops, multicolored backsplash, ceramic backsplash and stainless steel appliances
9






