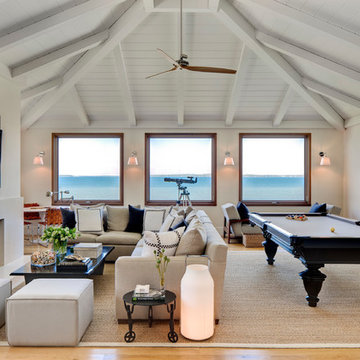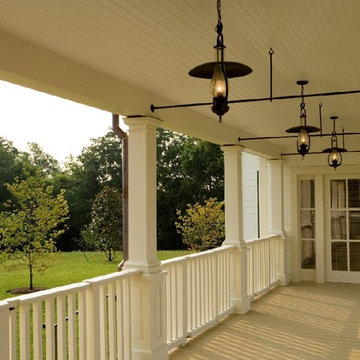Green Home Design Ideas
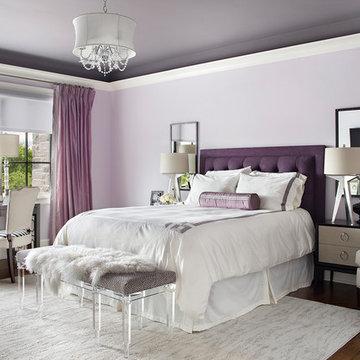
Example of a classic master dark wood floor bedroom design in Philadelphia with purple walls and no fireplace

Inspiration for a mid-sized timeless dark wood floor sunroom remodel in New York with no fireplace and a standard ceiling
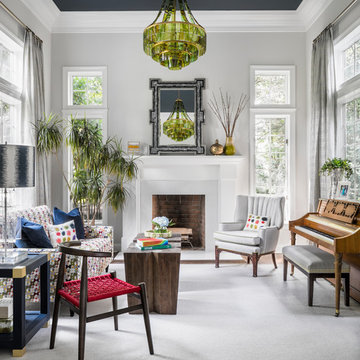
Example of an eclectic formal and open concept dark wood floor living room design in New York with gray walls, a standard fireplace and a brick fireplace
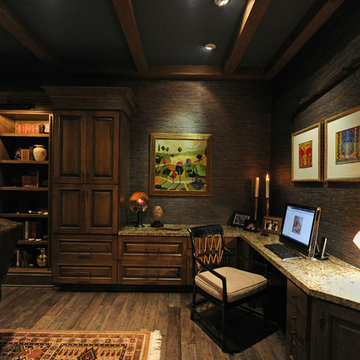
The den/study is a large room with a small space designated for the study. It has a built-in desk in the corner of the room. The den provides a quiet, comfortable place to study, read and watch TV. The owners and Debra Villeneuve Interiors created a warm and inviting space. The walls have grass cloth wall covering, the ceilings are accented with stained wood beams and the wide plank wood floors make this a room that you could sit for hours reading a book.
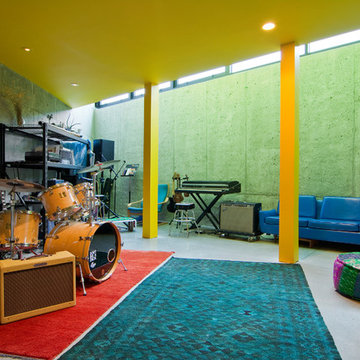
Photo: Lucy Call © 2014 Houzz
Design: Imbue Design
Inspiration for a contemporary look-out concrete floor basement remodel in Salt Lake City with no fireplace and gray walls
Inspiration for a contemporary look-out concrete floor basement remodel in Salt Lake City with no fireplace and gray walls

Designer: Robert Brown
Fireplace: Denise McGaha
Enclosed dining room - large transitional beige floor and carpeted enclosed dining room idea in Atlanta with a standard fireplace, a stone fireplace and multicolored walls
Enclosed dining room - large transitional beige floor and carpeted enclosed dining room idea in Atlanta with a standard fireplace, a stone fireplace and multicolored walls
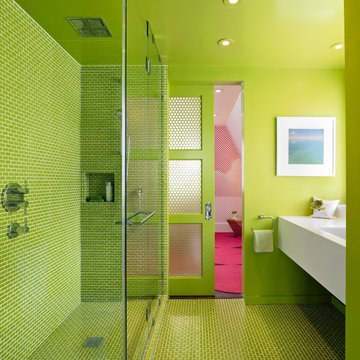
photo by Bruce Damonte
Trendy green tile green floor corner shower photo in San Francisco with white cabinets, green walls, an integrated sink, a hinged shower door and white countertops
Trendy green tile green floor corner shower photo in San Francisco with white cabinets, green walls, an integrated sink, a hinged shower door and white countertops
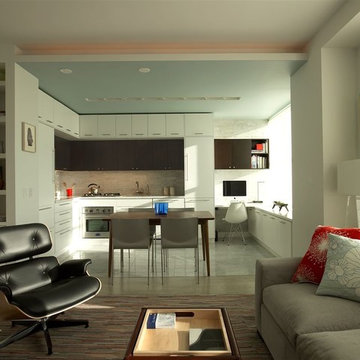
Products Used:
Cabinetry: contemporary custom cabinets By Urban Homes
Wood Species: Painted MDF
Minimalist style kitchen design from Urban Homes custom cabinet line. The kitchen excludes the unnecessary details, but retains the user-friendly core. Pictured here are Minimalist kitchens with MDF painted doors and cherry finishes
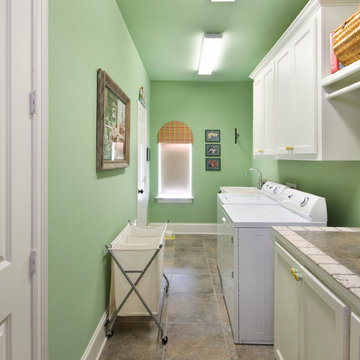
Melissa Oivanki for Custom Home Designs, LLC
Example of a mid-sized classic single-wall dedicated laundry room design in New Orleans with recessed-panel cabinets, white cabinets, tile countertops, green walls and a side-by-side washer/dryer
Example of a mid-sized classic single-wall dedicated laundry room design in New Orleans with recessed-panel cabinets, white cabinets, tile countertops, green walls and a side-by-side washer/dryer

Large elegant single-wall brown floor and dark wood floor wet bar photo in Philadelphia with an undermount sink, raised-panel cabinets, green cabinets, wood countertops, mirror backsplash and brown countertops
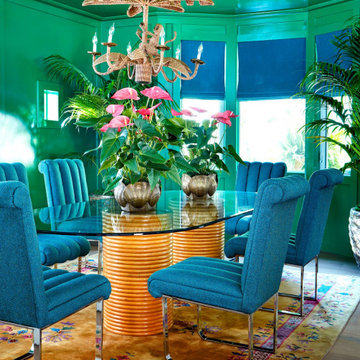
Island style light wood floor dining room photo in Los Angeles with green walls and no fireplace
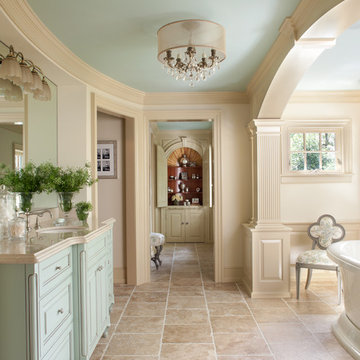
Photographer Beth Singer
Freestanding bathtub - traditional freestanding bathtub idea in Detroit
Freestanding bathtub - traditional freestanding bathtub idea in Detroit
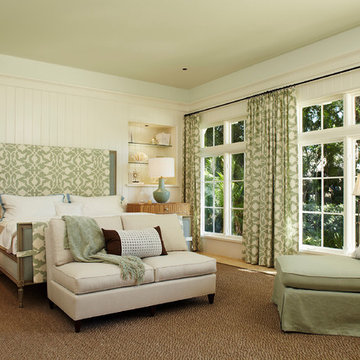
Robert Brantley
Example of a large classic master beige floor and light wood floor bedroom design in Miami with beige walls and no fireplace
Example of a large classic master beige floor and light wood floor bedroom design in Miami with beige walls and no fireplace
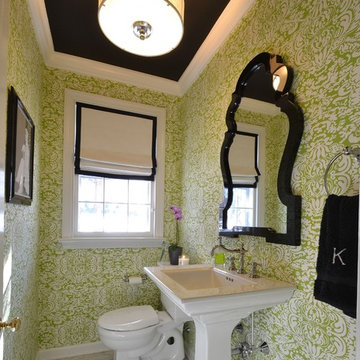
Example of a trendy powder room design in Philadelphia with a pedestal sink
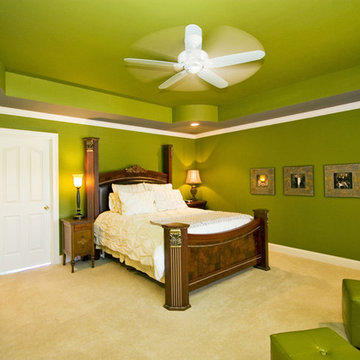
Inspiration for an eclectic carpeted bedroom remodel in Other with green walls
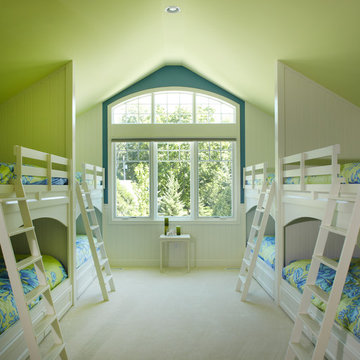
Photography by Scott Van Dyke for Haisma Design Co.
Mid-sized elegant guest carpeted and beige floor bedroom photo in Grand Rapids with green walls
Mid-sized elegant guest carpeted and beige floor bedroom photo in Grand Rapids with green walls
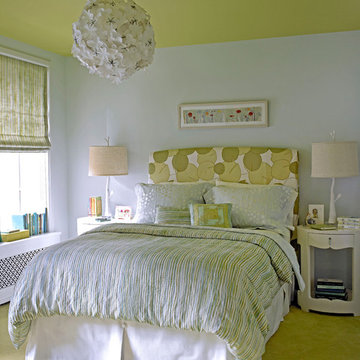
Inspiration for an eclectic carpeted and green floor bedroom remodel in New York with white walls and no fireplace
Silicon Valley family compound, whimsical Italian light with old world inspired kitchen. Indonesian breakfast table with colorful and playful seating for this breakfast room. An open plan from the family room to the kitchen allow for optimal family flow and indoor and outdoor family living.
Matthew Millman Photography
Green Home Design Ideas
2

























