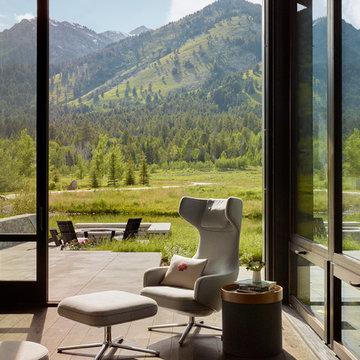Medium Tone Wood Floor Green Living Room Ideas
Refine by:
Budget
Sort by:Popular Today
1 - 20 of 1,325 photos
Item 1 of 3
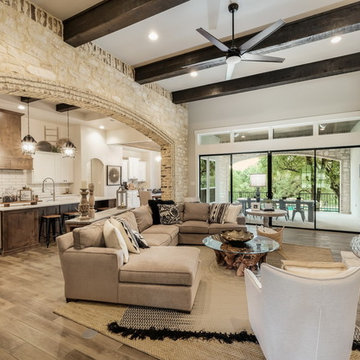
Transitional open concept medium tone wood floor and brown floor living room photo in Austin with white walls, a standard fireplace, a stone fireplace and a wall-mounted tv
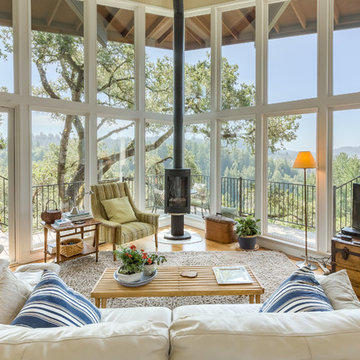
Jessie Beer
Living room - traditional medium tone wood floor living room idea in San Francisco with a wood stove and a tv stand
Living room - traditional medium tone wood floor living room idea in San Francisco with a wood stove and a tv stand

A mixture of classic construction and modern European furnishings redefines mountain living in this second home in charming Lahontan in Truckee, California. Designed for an active Bay Area family, this home is relaxed, comfortable and fun.
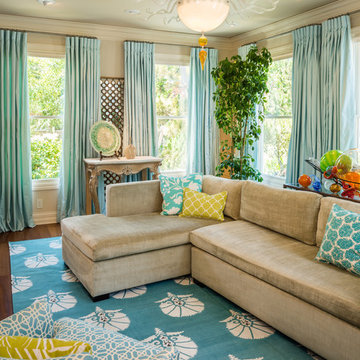
Living room - coastal formal medium tone wood floor living room idea in San Francisco with beige walls, no fireplace and no tv

Living room - transitional enclosed medium tone wood floor and brown floor living room idea in Boston with gray walls

Merrick Ales Photography
Inspiration for a mid-century modern medium tone wood floor living room remodel in Austin with white walls
Inspiration for a mid-century modern medium tone wood floor living room remodel in Austin with white walls
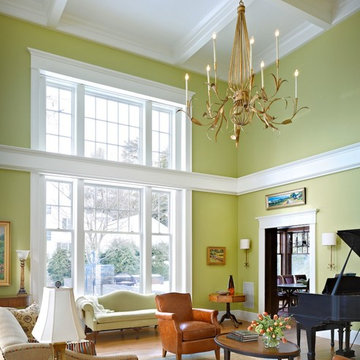
Photographer: Jim Westphalen, Westphalen Photography
Interior Designer: Cecilia Redmond, Redmond Interior Design
Living room - large traditional formal and loft-style medium tone wood floor living room idea in Burlington with green walls, a standard fireplace and a stone fireplace
Living room - large traditional formal and loft-style medium tone wood floor living room idea in Burlington with green walls, a standard fireplace and a stone fireplace

Photography by Michael J. Lee
Example of a large transitional formal and open concept medium tone wood floor, brown floor and tray ceiling living room design in Boston with beige walls, a ribbon fireplace, a stone fireplace and no tv
Example of a large transitional formal and open concept medium tone wood floor, brown floor and tray ceiling living room design in Boston with beige walls, a ribbon fireplace, a stone fireplace and no tv
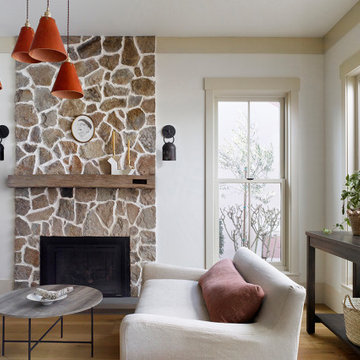
Photography by Brad Knipstein
Inspiration for a mid-sized cottage medium tone wood floor living room remodel in San Francisco with a standard fireplace and a stone fireplace
Inspiration for a mid-sized cottage medium tone wood floor living room remodel in San Francisco with a standard fireplace and a stone fireplace
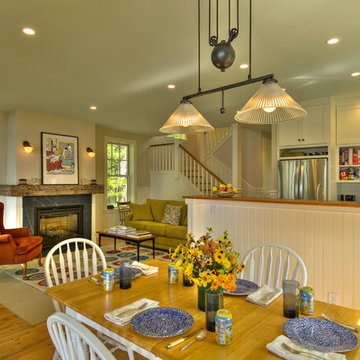
Greg Hubbard Photography
Mid-sized elegant open concept medium tone wood floor living room photo in Burlington with a standard fireplace and a stone fireplace
Mid-sized elegant open concept medium tone wood floor living room photo in Burlington with a standard fireplace and a stone fireplace
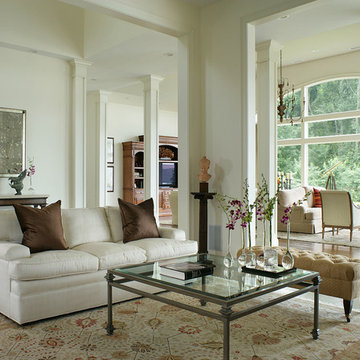
Elegant formal and open concept medium tone wood floor living room photo in New York with white walls
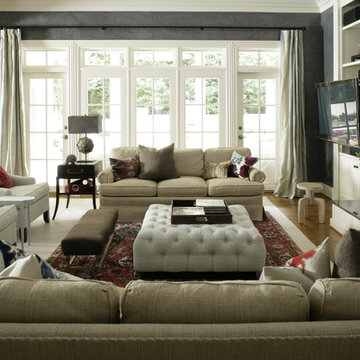
John Bessler
Living room - traditional open concept medium tone wood floor living room idea in Raleigh with a wall-mounted tv, beige walls and a standard fireplace
Living room - traditional open concept medium tone wood floor living room idea in Raleigh with a wall-mounted tv, beige walls and a standard fireplace
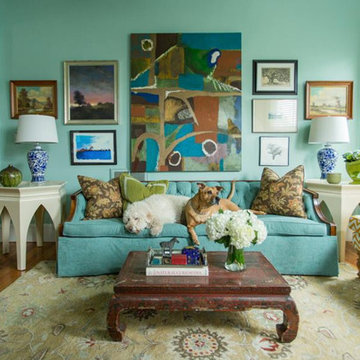
What kind of art works on a big wall? There is power in numbers - a group of landscape artworks featuring tress hung salon style packs a graphic punch and brings nature to the mix.
Photograph © Eric Roth Photography.
A love of blues and greens and a desire to feel connected to family were the key elements requested to be reflected in this home.
Project designed by Boston interior design studio Dane Austin Design. They serve Boston, Cambridge, Hingham, Cohasset, Newton, Weston, Lexington, Concord, Dover, Andover, Gloucester, as well as surrounding areas.
For more about Dane Austin Design, click here: https://daneaustindesign.com/
To learn more about this project, click here:
https://daneaustindesign.com/roseclair-residence
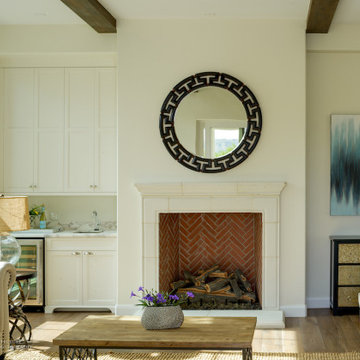
A fresh interpretation of the western farmhouse, The Sycamore, with its high pitch rooflines, custom interior trusses, and reclaimed hardwood floors offers irresistible modern warmth.
When merging the past indigenous citrus farms with today’s modern aesthetic, the result is a celebration of the Western Farmhouse. The goal was to craft a community canvas where homes exist as a supporting cast to an overall community composition. The extreme continuity in form, materials, and function allows the residents and their lives to be the focus rather than architecture. The unified architectural canvas catalyzes a sense of community rather than the singular aesthetic expression of 16 individual homes. This sense of community is the basis for the culture of The Sycamore.
The western farmhouse revival style embodied at The Sycamore features elegant, gabled structures, open living spaces, porches, and balconies. Utilizing the ideas, methods, and materials of today, we have created a modern twist on an American tradition. While the farmhouse essence is nostalgic, the cool, modern vibe brings a balance of beauty and efficiency. The modern aura of the architecture offers calm, restoration, and revitalization.
Located at 37th Street and Campbell in the western portion of the popular Arcadia residential neighborhood in Central Phoenix, the Sycamore is surrounded by some of Central Phoenix’s finest amenities, including walkable access to premier eateries such as La Grande Orange, Postino, North, and Chelsea’s Kitchen.
Project Details: The Sycamore, Phoenix, AZ
Architecture: Drewett Works
Builder: Sonora West Development
Developer: EW Investment Funding
Interior Designer: Homes by 1962
Photography: Alexander Vertikoff
Awards:
Gold Nugget Award of Merit – Best Single Family Detached Home 3,500-4,500 sq ft
Gold Nugget Award of Merit – Best Residential Detached Collection of the Year
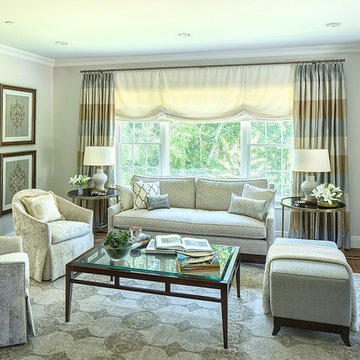
SGM Photography
Inspiration for a large transitional enclosed medium tone wood floor and brown floor living room remodel in Other with a music area, gray walls, no fireplace and no tv
Inspiration for a large transitional enclosed medium tone wood floor and brown floor living room remodel in Other with a music area, gray walls, no fireplace and no tv
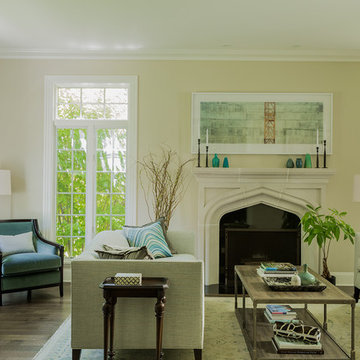
Janine Dowling Design, Inc.
www.janinedowling.com
Michael J. Lee Photography
Living room - mid-sized transitional formal medium tone wood floor and brown floor living room idea in Boston with beige walls, a standard fireplace and a stone fireplace
Living room - mid-sized transitional formal medium tone wood floor and brown floor living room idea in Boston with beige walls, a standard fireplace and a stone fireplace

Example of a trendy open concept medium tone wood floor and exposed beam living room design in Seattle with white walls, no fireplace and a wall-mounted tv
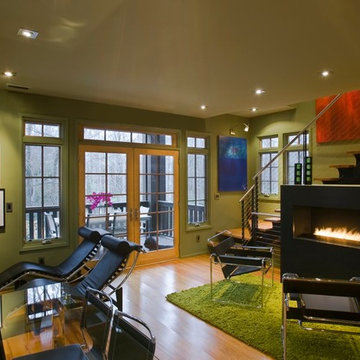
FrontierGroup; This low impact design includes a very small footprint (500 s.f.) that required minimal grading, preserving most of the vegetation and hardwood tress on the site. The home lives up to its name, blending softly into the hillside by use of curves, native stone, cedar shingles, and native landscaping. Outdoor rooms were created with covered porches and a terrace area carved out of the hillside. Inside, a loft-like interior includes clean, modern lines and ample windows to make the space uncluttered and spacious.
Medium Tone Wood Floor Green Living Room Ideas

Nice 2-story living room filled with natural light
Example of a large country open concept medium tone wood floor, brown floor and exposed beam living room library design in Houston with white walls, a standard fireplace, a plaster fireplace and a concealed tv
Example of a large country open concept medium tone wood floor, brown floor and exposed beam living room library design in Houston with white walls, a standard fireplace, a plaster fireplace and a concealed tv
1






