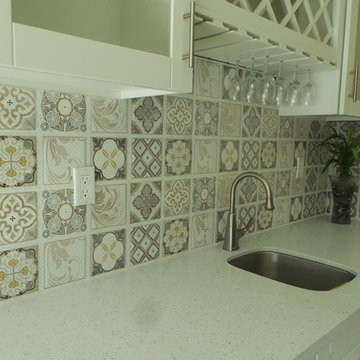Green Porcelain Tile Hallway Ideas
Sort by:Popular Today
1 - 20 of 57 photos
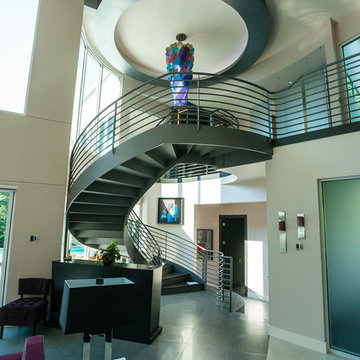
Photography by Chris Redd
Interior Design by Roderick Jimenez
Example of a mid-sized minimalist porcelain tile hallway design in Orlando with beige walls
Example of a mid-sized minimalist porcelain tile hallway design in Orlando with beige walls
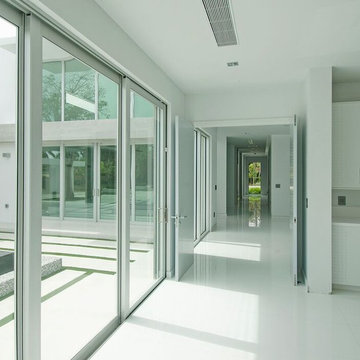
Hallway - huge modern porcelain tile and white floor hallway idea in Orange County with white walls
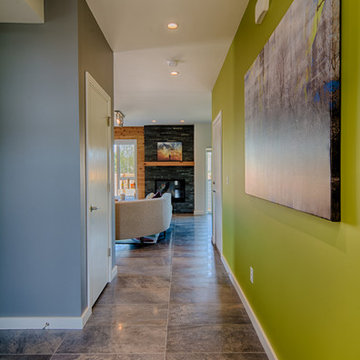
Photo: Robin Gates Photography
Interior Design: Alisa Abbott
Hallway - mid-sized contemporary porcelain tile hallway idea in Other with green walls
Hallway - mid-sized contemporary porcelain tile hallway idea in Other with green walls
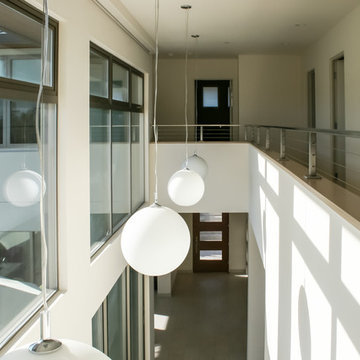
Inspiration for a mid-sized contemporary porcelain tile hallway remodel in San Francisco with white walls
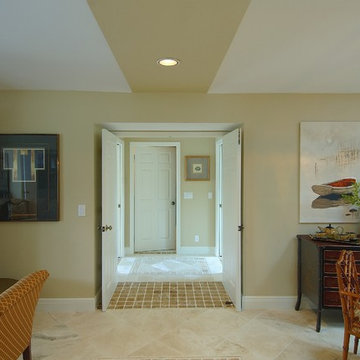
This Bonita Springs home, nestled in the golf course community of Bonita Bay, had never been renovated and lacked sufficient space to accommodate these homeowners’ needs. Working initially with preliminary drawings provided by their daughter who is a licensed architect, Progressive Design Build helped the homeowners establish a preliminary budget and set a construction schedule. Once the couple knew what they wanted and had a design brief in hand, they set about creating a new, traditional and functional room addition. Progressive Design Build teamed up with the architect to produce a final set of working drawings.
The house addition consisted of a new master bedroom and master bathroom with vaulted ceilings, built-in cabinetry, and porcelain tile floors. To improve indoor/outdoor flow, Progressive Deign Build also renovated the homeowner’s pool deck.
Upon project completion, this project received top honors for remodeling excellence from the National Association of the Remodeling Industry (NARI), receiving a Contractor of the Year (CotY) award.
One of the major challenges, other than a very limited lot size, was the threat of a massive hurricane during construction. Construction had to cease for over a week to ensure that there was no damage to the home, property or adjacent properties. Due to the inclement weather situations, the project went two weeks over the estimated time frame.
Since completion, Progressive Design Build designed and built two other remodeling projects for this southwest Florida homeowner.
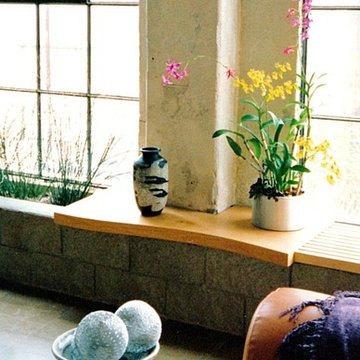
Example of a mid-sized minimalist porcelain tile and gray floor hallway design in San Diego with gray walls

Built in 1998, the 2,800 sq ft house was lacking the charm and amenities that the location justified. The idea was to give it a "Hawaiiana" plantation feel.
Exterior renovations include staining the tile roof and exposing the rafters by removing the stucco soffits and adding brackets.
Smooth stucco combined with wood siding, expanded rear Lanais, a sweeping spiral staircase, detailed columns, balustrade, all new doors, windows and shutters help achieve the desired effect.
On the pool level, reclaiming crawl space added 317 sq ft. for an additional bedroom suite, and a new pool bathroom was added.
On the main level vaulted ceilings opened up the great room, kitchen, and master suite. Two small bedrooms were combined into a fourth suite and an office was added. Traditional built-in cabinetry and moldings complete the look.
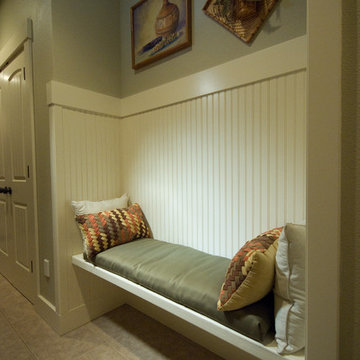
Mossbarger
Hallway - mid-sized traditional porcelain tile and beige floor hallway idea in Portland with beige walls
Hallway - mid-sized traditional porcelain tile and beige floor hallway idea in Portland with beige walls
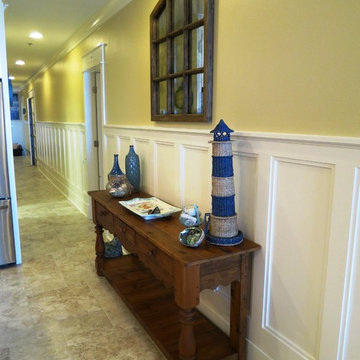
Shaker paneled wainscot
Mid-sized beach style porcelain tile hallway photo in Miami with yellow walls
Mid-sized beach style porcelain tile hallway photo in Miami with yellow walls
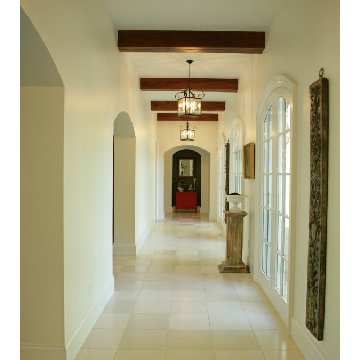
Example of a large classic porcelain tile and white floor hallway design in Other with white walls
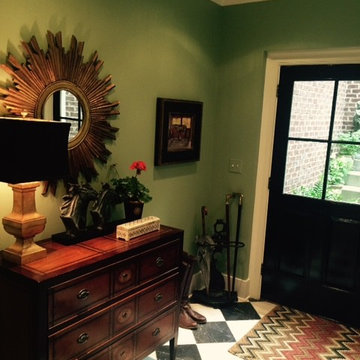
The wall color, and the black door along with the rustic touches of the riding boots add charm. I love the black iron umbrella stand in the corner. The Chest with the beautiful wood tones enhances the green walls giving it warmth and coziness to the space. The cool mirror adds an eclectic mix along with the black and white floors makes this space just beautiful!
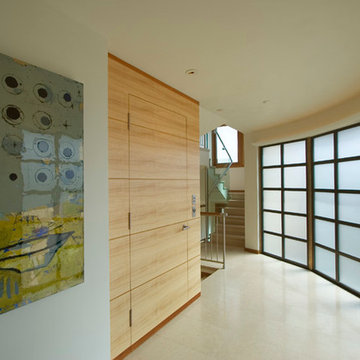
Stephanie Barnes-Castro is a full service architectural firm specializing in sustainable design serving Santa Cruz County. Her goal is to design a home to seamlessly tie into the natural environment and be aesthetically pleasing and energy efficient.
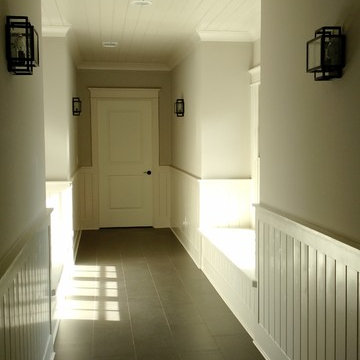
A hallway leading to the studio apartment is above the Carriage Porch and has two window seats allowing natural light to come in from both sides. Wood accents on the ceiling and walls break up linear lines. Geometric wall sconces and concrete-look tile introduce industrial elements found just beyond the door. Images by JH Hunley
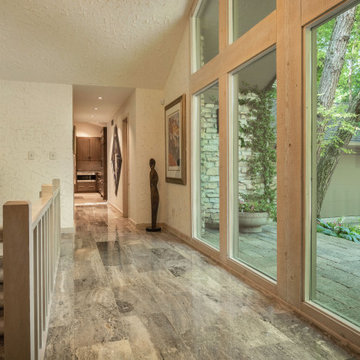
While working with this couple on their master bathroom, they asked us to renovate their kitchen which was still in the 70’s and needed a complete demo and upgrade utilizing new modern design and innovative technology and elements. We transformed an indoor grill area with curved design on top to a buffet/serving station with an angled top to mimic the angle of the ceiling. Skylights were incorporated for natural light and the red brick fireplace was changed to split face stacked travertine which continued over the buffet for a dramatic aesthetic. The dated island, cabinetry and appliances were replaced with bark-stained Hickory cabinets, a larger island and state of the art appliances. The sink and faucet were chosen from a source in Chicago and add a contemporary flare to the island. An additional buffet area was added for a tv, bookshelves and additional storage. The pendant light over the kitchen table took some time to find exactly what they were looking for, but we found a light that was minimalist and contemporary to ensure an unobstructed view of their beautiful backyard. The result is a stunning kitchen with improved function, storage, and the WOW they were going for.
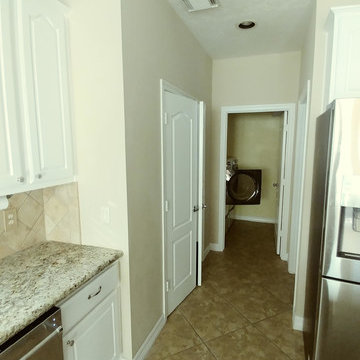
Hallway - mid-sized traditional porcelain tile and brown floor hallway idea in Houston with beige walls
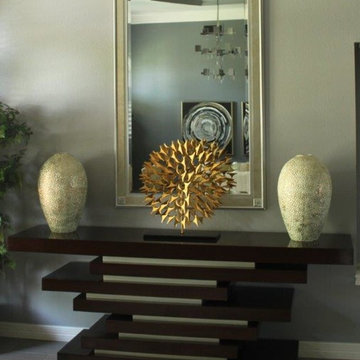
Example of a mid-sized transitional porcelain tile hallway design in Austin with beige walls
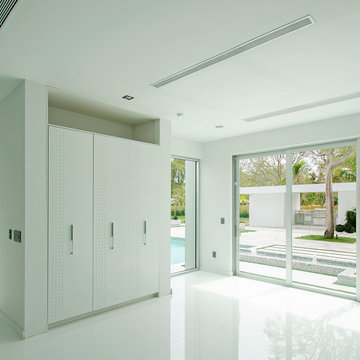
Inspiration for a huge modern porcelain tile and white floor hallway remodel in Miami with white walls
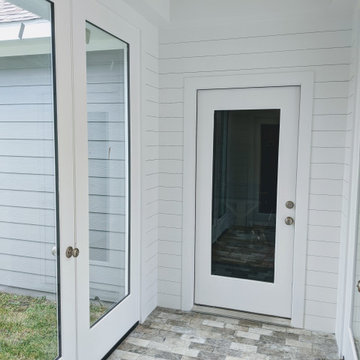
Breezeway with shiplap, and v groove ceiling.
Example of a minimalist porcelain tile, multicolored floor, shiplap ceiling and shiplap wall hallway design in Houston with white walls
Example of a minimalist porcelain tile, multicolored floor, shiplap ceiling and shiplap wall hallway design in Houston with white walls
Green Porcelain Tile Hallway Ideas
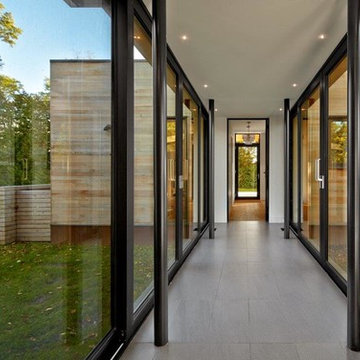
The new waterfront dwelling is linked by a glass breezeway to an older family cottage. Rectilinear volumes are wrapped in horizontal clear cedar slatting with contrasting bronze anodized aluminum windows and doors and a weathering steel base. The project framing was prefabricated using a panelized building system.
1






