All Ceiling Designs Hallway with Multicolored Walls Ideas
Refine by:
Budget
Sort by:Popular Today
1 - 20 of 92 photos
Item 1 of 3

This hallway has arched entryways, custom chandeliers, vaulted ceilings, and a marble floor.
Example of a huge tuscan marble floor, multicolored floor, coffered ceiling and wall paneling hallway design in Phoenix with multicolored walls
Example of a huge tuscan marble floor, multicolored floor, coffered ceiling and wall paneling hallway design in Phoenix with multicolored walls
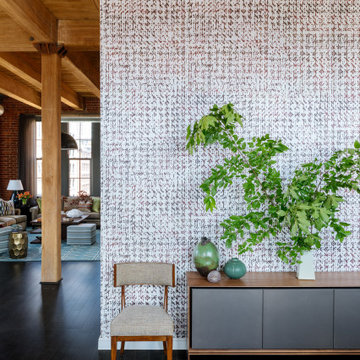
Our Cambridge interior design studio gave a warm and welcoming feel to this converted loft featuring exposed-brick walls and wood ceilings and beams. Comfortable yet stylish furniture, metal accents, printed wallpaper, and an array of colorful rugs add a sumptuous, masculine vibe.
---
Project designed by Boston interior design studio Dane Austin Design. They serve Boston, Cambridge, Hingham, Cohasset, Newton, Weston, Lexington, Concord, Dover, Andover, Gloucester, as well as surrounding areas.
For more about Dane Austin Design, see here: https://daneaustindesign.com/
To learn more about this project, see here:
https://daneaustindesign.com/luxury-loft
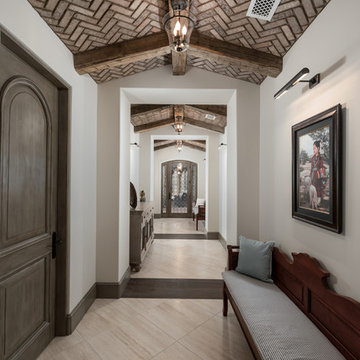
We love this hallway's brick ceilings with exposed beams, natural flooring, and lighting fixtures.
Huge tuscan dark wood floor, multicolored floor and vaulted ceiling hallway photo in Phoenix with multicolored walls
Huge tuscan dark wood floor, multicolored floor and vaulted ceiling hallway photo in Phoenix with multicolored walls

Inspiration for a huge contemporary gray floor, wood ceiling and wood wall hallway remodel in San Francisco with multicolored walls
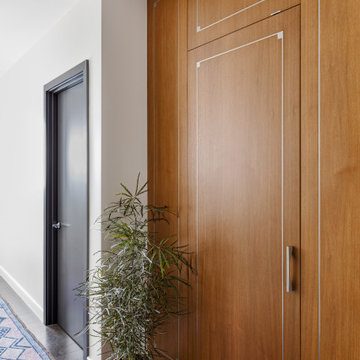
Our Cambridge interior design studio gave a warm and welcoming feel to this converted loft featuring exposed-brick walls and wood ceilings and beams. Comfortable yet stylish furniture, metal accents, printed wallpaper, and an array of colorful rugs add a sumptuous, masculine vibe.
---
Project designed by Boston interior design studio Dane Austin Design. They serve Boston, Cambridge, Hingham, Cohasset, Newton, Weston, Lexington, Concord, Dover, Andover, Gloucester, as well as surrounding areas.
For more about Dane Austin Design, see here: https://daneaustindesign.com/
To learn more about this project, see here:
https://daneaustindesign.com/luxury-loft
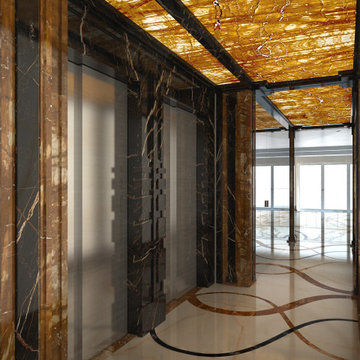
Corridoio di ingresso ad un loft in Miami.
Interamente custom, realizzato su specifiche richieste del cliente, con intarsi a pavimento.
I pannelli alle pareti e al soffitto sono di onice retroilluminato. L'intensità della luce è modulabile per ottenere diversi scenari.
Nel corridoio apre anche l'ascensore privato in acciaio anti-sfondamento, che riprende il pattern del pavimento in serigrafia.
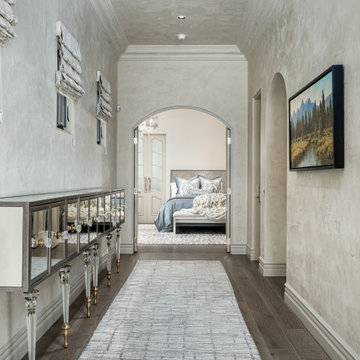
Custom millwork and crown molding, arched entryways, wood floors, and double doors for maximum effect.
Example of a medium tone wood floor, brown floor and tray ceiling hallway design in Phoenix with multicolored walls
Example of a medium tone wood floor, brown floor and tray ceiling hallway design in Phoenix with multicolored walls
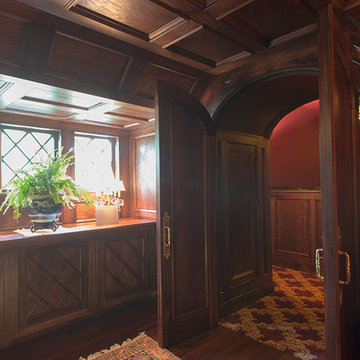
The entrance hallway to the theatre.
Large elegant dark wood floor, brown floor and wood ceiling hallway photo in Boston with multicolored walls
Large elegant dark wood floor, brown floor and wood ceiling hallway photo in Boston with multicolored walls
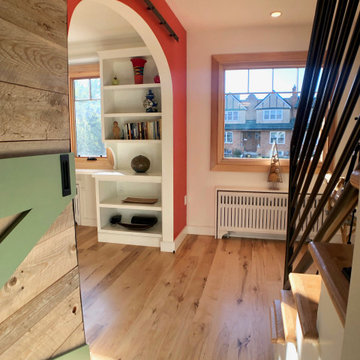
This transitional hallway divides the living area from the dining area with expansive arched doorways with sliding barn doors.
Large transitional light wood floor, brown floor and vaulted ceiling hallway photo in New York with multicolored walls
Large transitional light wood floor, brown floor and vaulted ceiling hallway photo in New York with multicolored walls
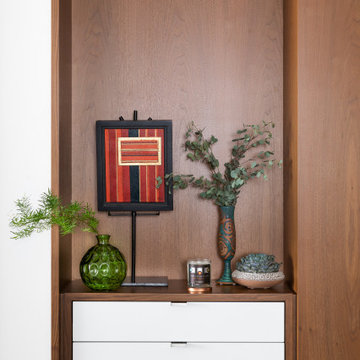
Our Cambridge interior design studio gave a warm and welcoming feel to this converted loft featuring exposed-brick walls and wood ceilings and beams. Comfortable yet stylish furniture, metal accents, printed wallpaper, and an array of colorful rugs add a sumptuous, masculine vibe.
---
Project designed by Boston interior design studio Dane Austin Design. They serve Boston, Cambridge, Hingham, Cohasset, Newton, Weston, Lexington, Concord, Dover, Andover, Gloucester, as well as surrounding areas.
For more about Dane Austin Design, click here: https://daneaustindesign.com/
To learn more about this project, click here:
https://daneaustindesign.com/luxury-loft
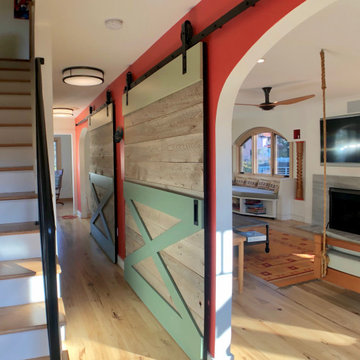
This transitional hallway divides the living area from the dining area with expansive arched doorways with sliding barn doors.
Inspiration for a large transitional light wood floor, brown floor and vaulted ceiling hallway remodel in Philadelphia with multicolored walls
Inspiration for a large transitional light wood floor, brown floor and vaulted ceiling hallway remodel in Philadelphia with multicolored walls
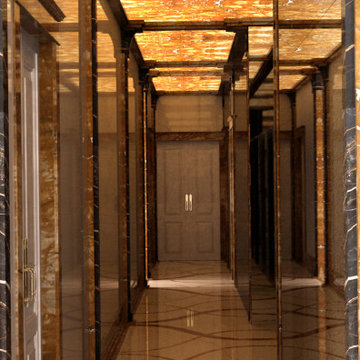
Corridoio di ingresso ad un loft in Miami.
Interamente custom, realizzato su specifiche richieste del cliente, con intarsi a pavimento.
I pannelli alle pareti e al soffitto sono di onice retroilluminato. L'intensità della luce è modulabile per ottenere diversi scenari.
Nel corridoio apre anche l'ascensore privato in acciaio anti-sfondamento, che riprende il pattern del pavimento in serigrafia.

The hall leads from the foyer to the second family room, the pool bathroom, and the back bedroom.
Example of a mid-sized tuscan travertine floor, multicolored floor and wood ceiling hallway design in Austin with multicolored walls
Example of a mid-sized tuscan travertine floor, multicolored floor and wood ceiling hallway design in Austin with multicolored walls
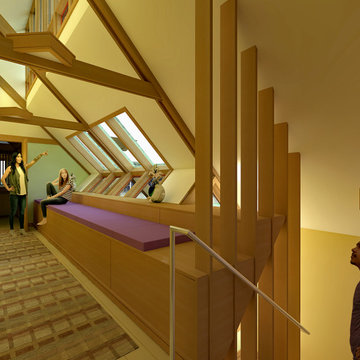
The Oliver/Fox residence was a home and shop that was designed for a young professional couple, he a furniture designer/maker, she in the Health care services, and their two young daughters.
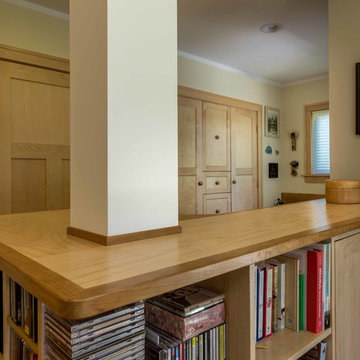
The back of this 1920s brick and siding Cape Cod gets a compact addition to create a new Family room, open Kitchen, Covered Entry, and Master Bedroom Suite above. European-styling of the interior was a consideration throughout the design process, as well as with the materials and finishes. The project includes all cabinetry, built-ins, shelving and trim work (even down to the towel bars!) custom made on site by the home owner.
Photography by Kmiecik Imagery

Inspiration for a large country medium tone wood floor, brown floor, shiplap ceiling and shiplap wall hallway remodel in Denver with multicolored walls
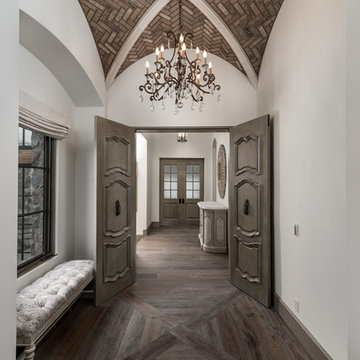
A vaulted brick ceiling, a bedroom's double entry doors, baseboards, and a custom wood floor.
Inspiration for a huge mediterranean dark wood floor, multicolored floor, vaulted ceiling and brick wall hallway remodel in Phoenix with multicolored walls
Inspiration for a huge mediterranean dark wood floor, multicolored floor, vaulted ceiling and brick wall hallway remodel in Phoenix with multicolored walls
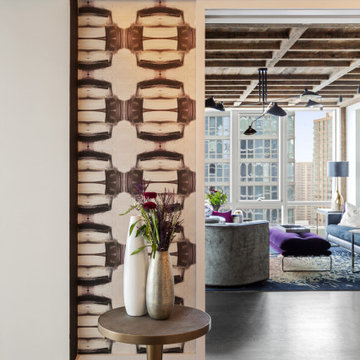
Example of a large minimalist carpeted, beige floor, tray ceiling and wallpaper hallway design in New York with multicolored walls
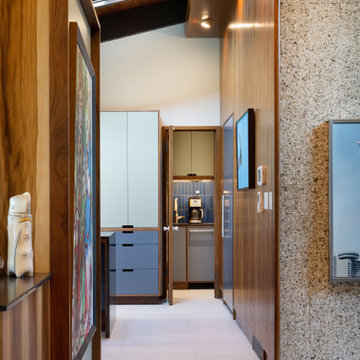
Inspiration for a 1950s porcelain tile, gray floor, exposed beam and wood wall hallway remodel in Kansas City with multicolored walls
All Ceiling Designs Hallway with Multicolored Walls Ideas
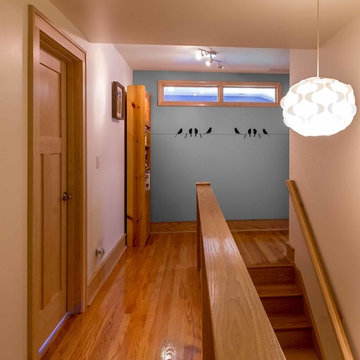
The back of this 1920s brick and siding Cape Cod gets a compact addition to create a new Family room, open Kitchen, Covered Entry, and Master Bedroom Suite above. European-styling of the interior was a consideration throughout the design process, as well as with the materials and finishes. The project includes all cabinetry, built-ins, shelving and trim work (even down to the towel bars!) custom made on site by the home owner.
Photography by Kmiecik Imagery
1





