Home Bar with an Integrated Sink Ideas
Refine by:
Budget
Sort by:Popular Today
1 - 20 of 112 photos
Item 1 of 3

Situated on prime waterfront slip, the Pine Tree House could float we used so much wood.
This project consisted of a complete package. Built-In lacquer wall unit with custom cabinetry & LED lights, walnut floating vanities, credenzas, walnut slat wood bar with antique mirror backing.
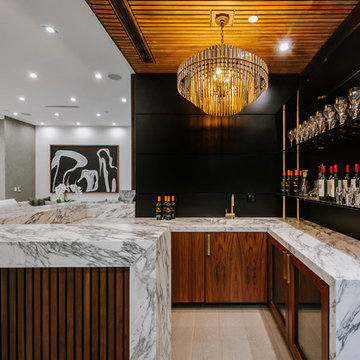
Inspiration for a large contemporary u-shaped light wood floor seated home bar remodel in Los Angeles with an integrated sink, flat-panel cabinets, dark wood cabinets and marble countertops
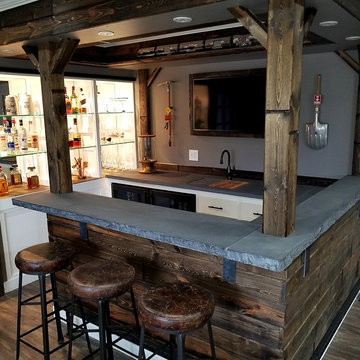
Reclaimed Wood- Concrete Bar- Custom Bar Project
Seated home bar - large craftsman u-shaped seated home bar idea in Minneapolis with an integrated sink, recessed-panel cabinets, white cabinets, concrete countertops, brown backsplash and wood backsplash
Seated home bar - large craftsman u-shaped seated home bar idea in Minneapolis with an integrated sink, recessed-panel cabinets, white cabinets, concrete countertops, brown backsplash and wood backsplash
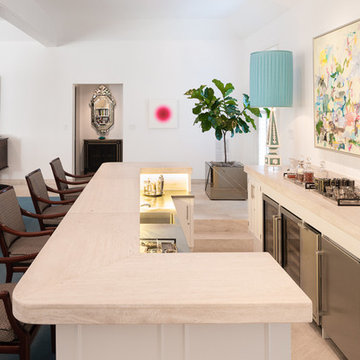
Photos by Mark Menjivar
Inspiration for a large contemporary u-shaped seated home bar remodel in Austin with an integrated sink, white cabinets, limestone countertops and raised-panel cabinets
Inspiration for a large contemporary u-shaped seated home bar remodel in Austin with an integrated sink, white cabinets, limestone countertops and raised-panel cabinets

Bar backsplash details.
Photo Credit : Karyn Millet
Wet bar - mid-sized transitional single-wall painted wood floor and black floor wet bar idea in San Diego with an integrated sink, flat-panel cabinets, black cabinets, quartzite countertops, gray backsplash, glass tile backsplash and gray countertops
Wet bar - mid-sized transitional single-wall painted wood floor and black floor wet bar idea in San Diego with an integrated sink, flat-panel cabinets, black cabinets, quartzite countertops, gray backsplash, glass tile backsplash and gray countertops
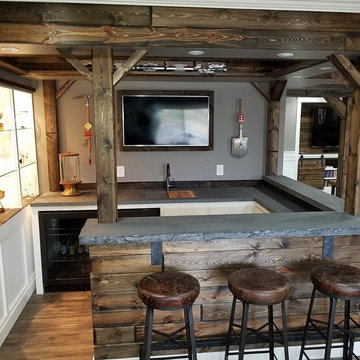
Weathered Barn Wood- Concrete Bar- Hidden Sink- Bar Project
Inspiration for a large contemporary u-shaped medium tone wood floor and brown floor seated home bar remodel in Minneapolis with an integrated sink, recessed-panel cabinets, white cabinets, concrete countertops, brown backsplash and wood backsplash
Inspiration for a large contemporary u-shaped medium tone wood floor and brown floor seated home bar remodel in Minneapolis with an integrated sink, recessed-panel cabinets, white cabinets, concrete countertops, brown backsplash and wood backsplash
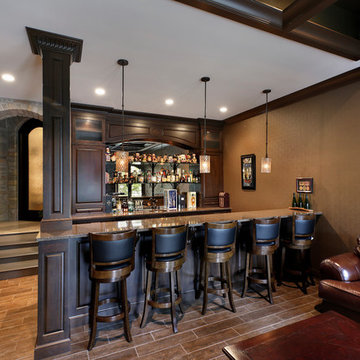
Functional home bar in basement with walk-out patio
Example of a large transitional galley medium tone wood floor and brown floor wet bar design in Chicago with an integrated sink, raised-panel cabinets, brown cabinets, granite countertops, mirror backsplash and beige countertops
Example of a large transitional galley medium tone wood floor and brown floor wet bar design in Chicago with an integrated sink, raised-panel cabinets, brown cabinets, granite countertops, mirror backsplash and beige countertops
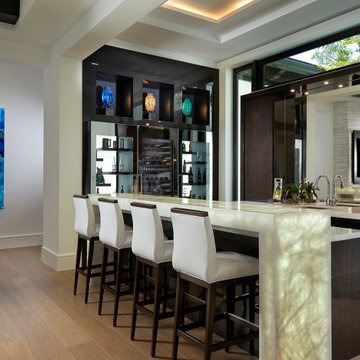
Designed and constructed with a clean and timeless look, this home is a reflection of the perfect transitional design. From the light wood floors with white walls to the espresso wood accent, the features of this home allow for the timeless design to be ageless. Keeping the furniture a dark wood tone paired with white fabrics also allows them to use accent colors through the seasons.
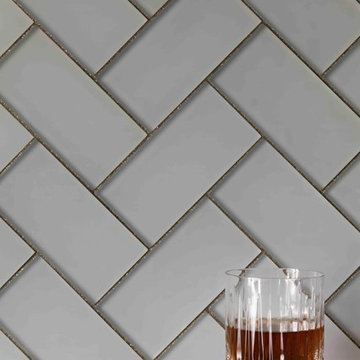
Bar backsplash details.
Photo Credit : Karyn Millet
Inspiration for a mid-sized transitional single-wall wet bar remodel in San Diego with an integrated sink, gray backsplash, glass tile backsplash and gray countertops
Inspiration for a mid-sized transitional single-wall wet bar remodel in San Diego with an integrated sink, gray backsplash, glass tile backsplash and gray countertops
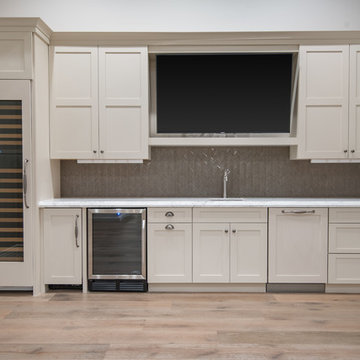
We built a dream home on this 1.4 acre lot in beautiful Paradise Valley. The property boasts breathtaking Mummy Mountain views from the back and Scottsdale Mountain views from the front. There are so few properties that enjoy the spectacular views this home has to offer.
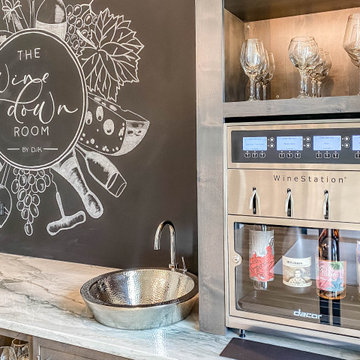
Example of a large trendy single-wall light wood floor wet bar design in Chicago with an integrated sink, shaker cabinets, distressed cabinets, quartzite countertops, black backsplash and white countertops
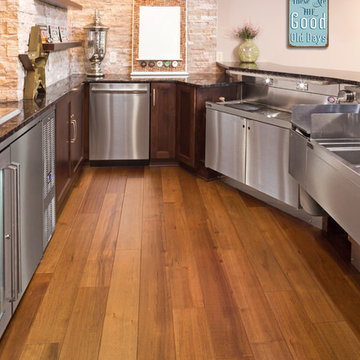
A variety of natural materials were used in this project creating a welcoming contrast to the cool sleekness of the Perlick stainless steel appliances and components that blends beauty with performance. Several lighting schemes were used to illuminate these surfaces including LED lights hidden in the stainless steel.
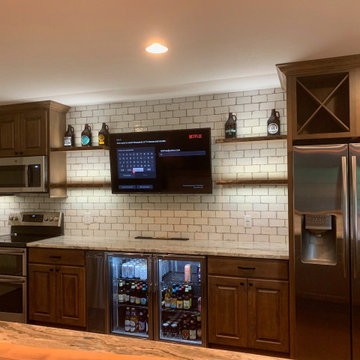
Large mountain style u-shaped medium tone wood floor and brown floor seated home bar photo in Other with an integrated sink, raised-panel cabinets, medium tone wood cabinets, marble countertops, white backsplash, ceramic backsplash and beige countertops
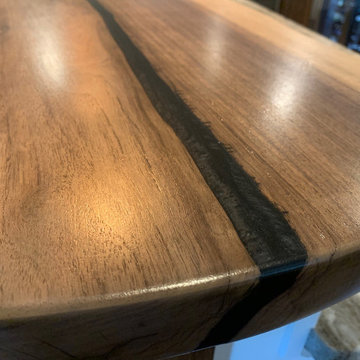
black epoxy resin on walnut live edge slab
Seated home bar - large rustic u-shaped medium tone wood floor and brown floor seated home bar idea in Other with an integrated sink, raised-panel cabinets, medium tone wood cabinets, marble countertops, white backsplash, ceramic backsplash and beige countertops
Seated home bar - large rustic u-shaped medium tone wood floor and brown floor seated home bar idea in Other with an integrated sink, raised-panel cabinets, medium tone wood cabinets, marble countertops, white backsplash, ceramic backsplash and beige countertops

Mid-sized trendy single-wall light wood floor and brown floor wet bar photo in Baltimore with an integrated sink, gray cabinets, gray backsplash and black countertops
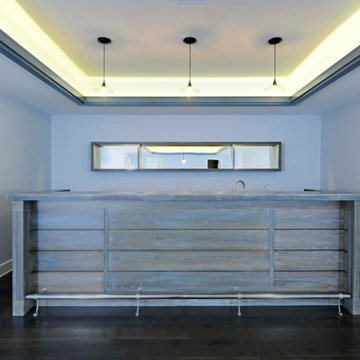
Huge trendy galley dark wood floor wet bar photo in New York with an integrated sink, distressed cabinets, wood countertops, blue backsplash, wood backsplash and blue countertops
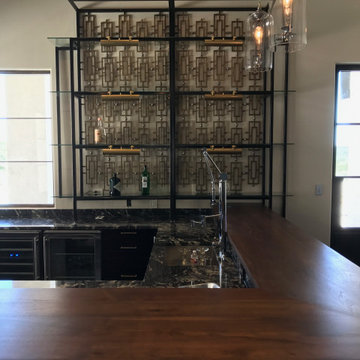
Walnut face grain bar top with a brass inlay
Inspiration for a mid-sized 1950s l-shaped seated home bar remodel in Austin with an integrated sink, wood countertops, gray backsplash, glass tile backsplash and brown countertops
Inspiration for a mid-sized 1950s l-shaped seated home bar remodel in Austin with an integrated sink, wood countertops, gray backsplash, glass tile backsplash and brown countertops
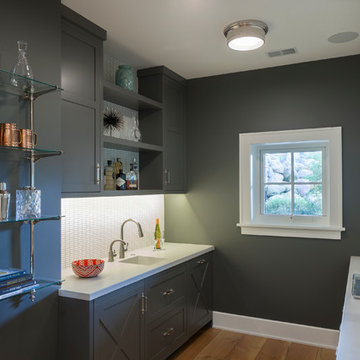
Home Bar
Huge cottage light wood floor wet bar photo in Grand Rapids with an integrated sink, shaker cabinets, gray cabinets, white backsplash and white countertops
Huge cottage light wood floor wet bar photo in Grand Rapids with an integrated sink, shaker cabinets, gray cabinets, white backsplash and white countertops
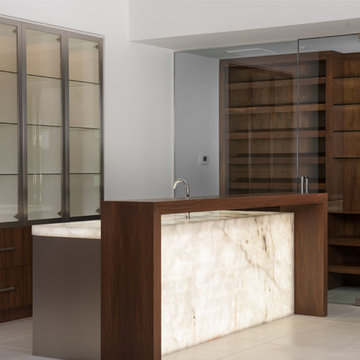
Clearly the centerpiece of this entertaining home, we worked with DRRL builder, and EST EST design to come up with this one of a kind bar concept that includes stainless steel finished cabinets on the base bar, back lit onyx on the countertop which was also waterfall down the back of the bar. To top it off we added a custom built walnut seating area for the bar top. Behind the bar are the custom walnut cabinets with Elements stainless steel glass doors. Also in this photo you can see the custom walnut wine storage wall we built with custom stain matched walnut to match the cabinetry throughout the home. We integrated clean floating glass shelves to really make this design pop. There's no question this is truly a one-of-a-kind piece.
Home Bar with an Integrated Sink Ideas
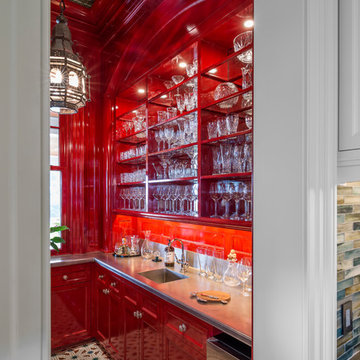
Photographer : Richard Mandelkorn
Mid-sized elegant galley wet bar photo in Providence with an integrated sink, recessed-panel cabinets and red cabinets
Mid-sized elegant galley wet bar photo in Providence with an integrated sink, recessed-panel cabinets and red cabinets
1





