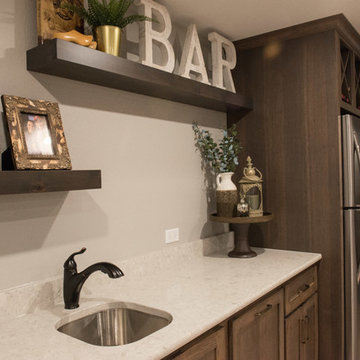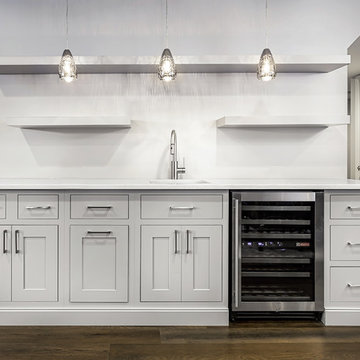Home Bar with an Undermount Sink and Quartz Countertops Ideas
Refine by:
Budget
Sort by:Popular Today
1 - 20 of 3,682 photos
Item 1 of 3

Fridge panel hides the side of the fridge & houses wine storage over the top.
Mandi B Photography
Wet bar - mid-sized rustic single-wall light wood floor and brown floor wet bar idea in Other with an undermount sink, shaker cabinets, medium tone wood cabinets, quartz countertops, white backsplash and white countertops
Wet bar - mid-sized rustic single-wall light wood floor and brown floor wet bar idea in Other with an undermount sink, shaker cabinets, medium tone wood cabinets, quartz countertops, white backsplash and white countertops

Our Long Island studio used a bright, neutral palette to create a cohesive ambiance in this beautiful lower level designed for play and entertainment. We used wallpapers, tiles, rugs, wooden accents, soft furnishings, and creative lighting to make it a fun, livable, sophisticated entertainment space for the whole family. The multifunctional space has a golf simulator and pool table, a wine room and home bar, and televisions at every site line, making it THE favorite hangout spot in this home.
---Project designed by Long Island interior design studio Annette Jaffe Interiors. They serve Long Island including the Hamptons, as well as NYC, the tri-state area, and Boca Raton, FL.
For more about Annette Jaffe Interiors, click here:
https://annettejaffeinteriors.com/
To learn more about this project, click here:
https://www.annettejaffeinteriors.com/residential-portfolio/manhasset-luxury-basement-interior-design/

Bar area
Mid-sized trendy galley limestone floor and gray floor wet bar photo in Los Angeles with an undermount sink, flat-panel cabinets, gray cabinets, quartz countertops, brown backsplash, wood backsplash and white countertops
Mid-sized trendy galley limestone floor and gray floor wet bar photo in Los Angeles with an undermount sink, flat-panel cabinets, gray cabinets, quartz countertops, brown backsplash, wood backsplash and white countertops

Inspired by the majesty of the Northern Lights and this family's everlasting love for Disney, this home plays host to enlighteningly open vistas and playful activity. Like its namesake, the beloved Sleeping Beauty, this home embodies family, fantasy and adventure in their truest form. Visions are seldom what they seem, but this home did begin 'Once Upon a Dream'. Welcome, to The Aurora.

Wet bar - small transitional single-wall dark wood floor and brown floor wet bar idea in DC Metro with an undermount sink, shaker cabinets, white cabinets, quartz countertops and white countertops

Wet bar won't even begin to describe this bar area created for a couple who entertains as much as possible.
Wet bar - large contemporary l-shaped concrete floor and gray floor wet bar idea in Detroit with an undermount sink, recessed-panel cabinets, dark wood cabinets, quartz countertops and gray countertops
Wet bar - large contemporary l-shaped concrete floor and gray floor wet bar idea in Detroit with an undermount sink, recessed-panel cabinets, dark wood cabinets, quartz countertops and gray countertops

Martin King Photography
Mid-sized beach style u-shaped porcelain tile and beige floor seated home bar photo in Orange County with an undermount sink, shaker cabinets, blue cabinets, quartz countertops, blue backsplash, multicolored countertops and subway tile backsplash
Mid-sized beach style u-shaped porcelain tile and beige floor seated home bar photo in Orange County with an undermount sink, shaker cabinets, blue cabinets, quartz countertops, blue backsplash, multicolored countertops and subway tile backsplash

Modern speak easy vibe for this basement remodel. Created the arches under the family room extension to give it a retro vibe. Dramatic lighting and ceiling with ambient lighting add to the feeling of the space.

Inspiration for a mid-sized modern u-shaped ceramic tile wet bar remodel in Minneapolis with an undermount sink, shaker cabinets, dark wood cabinets, quartz countertops, multicolored backsplash and mosaic tile backsplash

An entertainment space for discerning client who loves Texas, vintage, reclaimed materials, stone, distressed wood, beer tapper, wine, and sports memorabilia. Photo by Jeremy Fenelon

Wet bar - contemporary l-shaped light wood floor wet bar idea in Denver with an undermount sink, flat-panel cabinets, dark wood cabinets, quartz countertops, gray backsplash, stone tile backsplash and gray countertops

Photo Credit: Studio Three Beau
Inspiration for a small contemporary galley porcelain tile and brown floor wet bar remodel in Other with an undermount sink, recessed-panel cabinets, black cabinets, quartz countertops, black backsplash, ceramic backsplash and white countertops
Inspiration for a small contemporary galley porcelain tile and brown floor wet bar remodel in Other with an undermount sink, recessed-panel cabinets, black cabinets, quartz countertops, black backsplash, ceramic backsplash and white countertops

Small beach style single-wall vinyl floor and beige floor wet bar photo in San Diego with an undermount sink, shaker cabinets, blue cabinets, quartz countertops, white backsplash, wood backsplash and white countertops

Inspiration for a mid-sized coastal single-wall light wood floor and brown floor wet bar remodel in New York with an undermount sink, shaker cabinets, blue cabinets, quartz countertops, gray backsplash, porcelain backsplash and white countertops

Lower Level Wet Bar
Mid-sized farmhouse galley porcelain tile and gray floor wet bar photo in Chicago with an undermount sink, beaded inset cabinets, black cabinets, quartz countertops, white backsplash, ceramic backsplash and white countertops
Mid-sized farmhouse galley porcelain tile and gray floor wet bar photo in Chicago with an undermount sink, beaded inset cabinets, black cabinets, quartz countertops, white backsplash, ceramic backsplash and white countertops

Modern bar, Frameless cabinets in Vista Plus door style, rift wood species in Matte Eclipse finish by Wood-Mode Custom Cabinets, glass shelving highlighted with abundant LED lighting. Waterfall countertops

Karen Jackson Photography
Inspiration for a mid-sized transitional single-wall dark wood floor wet bar remodel in Seattle with an undermount sink, shaker cabinets, dark wood cabinets, quartz countertops, gray backsplash and glass tile backsplash
Inspiration for a mid-sized transitional single-wall dark wood floor wet bar remodel in Seattle with an undermount sink, shaker cabinets, dark wood cabinets, quartz countertops, gray backsplash and glass tile backsplash

By removing the closets there was enough space to add the needed appliances, plumbing and cabinets to transform this space into a luxury bar area. While incorporating the adjacent space’s materials and finishes (stained walnut cabinets, painted maple cabinets and matte quartz countertops with a hint of gold and purple glitz), a distinctive style was created by using the white maple cabinets for wall cabinets and the slab walnut veneer for base cabinets to anchor the space. The centered glass door wall cabinet provides an ideal location for displaying drinkware while the floating shelves serve as a display for three-dimensional art. To provide maximum function, roll out trays and a two-tiered cutlery divider was integrated into the cabinets. In addition, the bar includes integrated wine storage with refrigerator drawers which is ideal not only for wine but also bottled water, mixers and condiments for the bar. This entertainment area was finished by adding an integrated ice maker and a Galley sink, which is a workstation equipped with a 5-piece culinary kit including cutting board, drying rack, colander, bowl, and lower-tier platform, providing pure luxury for slicing garnishes and condiments for cocktail hour.

Karen and Chad of Tower Lakes, IL were tired of their unfinished basement functioning as nothing more than a storage area and depressing gym. They wanted to increase the livable square footage of their home with a cohesive finished basement design, while incorporating space for the kids and adults to hang out.
“We wanted to make sure that upon renovating the basement, that we can have a place where we can spend time and watch movies, but also entertain and showcase the wine collection that we have,” Karen said.
After a long search comparing many different remodeling companies, Karen and Chad found Advance Design Studio. They were drawn towards the unique “Common Sense Remodeling” process that simplifies the renovation experience into predictable steps focused on customer satisfaction.
“There are so many other design/build companies, who may not have transparency, or a focused process in mind and I think that is what separated Advance Design Studio from the rest,” Karen said.
Karen loved how designer Claudia Pop was able to take very high-level concepts, “non-negotiable items” and implement them in the initial 3D drawings. Claudia and Project Manager DJ Yurik kept the couple in constant communication through the project. “Claudia was very receptive to the ideas we had, but she was also very good at infusing her own points and thoughts, she was very responsive, and we had an open line of communication,” Karen said.
A very important part of the basement renovation for the couple was the home gym and sauna. The “high-end hotel” look and feel of the openly blended work out area is both highly functional and beautiful to look at. The home sauna gives them a place to relax after a long day of work or a tough workout. “The gym was a very important feature for us,” Karen said. “And I think (Advance Design) did a very great job in not only making the gym a functional area, but also an aesthetic point in our basement”.
An extremely unique wow-factor in this basement is the walk in glass wine cellar that elegantly displays Karen and Chad’s extensive wine collection. Immediate access to the stunning wet bar accompanies the wine cellar to make this basement a popular spot for friends and family.
The custom-built wine bar brings together two natural elements; Calacatta Vicenza Quartz and thick distressed Black Walnut. Sophisticated yet warm Graphite Dura Supreme cabinetry provides contrast to the soft beige walls and the Calacatta Gold backsplash. An undermount sink across from the bar in a matching Calacatta Vicenza Quartz countertop adds functionality and convenience to the bar, while identical distressed walnut floating shelves add an interesting design element and increased storage. Rich true brown Rustic Oak hardwood floors soften and warm the space drawing all the areas together.
Across from the bar is a comfortable living area perfect for the family to sit down at a watch a movie. A full bath completes this finished basement with a spacious walk-in shower, Cocoa Brown Dura Supreme vanity with Calacatta Vicenza Quartz countertop, a crisp white sink and a stainless-steel Voss faucet.
Advance Design’s Common Sense process gives clients the opportunity to walk through the basement renovation process one step at a time, in a completely predictable and controlled environment. “Everything was designed and built exactly how we envisioned it, and we are really enjoying it to it’s full potential,” Karen said.
Constantly striving for customer satisfaction, Advance Design’s success is heavily reliant upon happy clients referring their friends and family. “We definitely will and have recommended Advance Design Studio to friends who are looking to embark on a remodeling project small or large,” Karen exclaimed at the completion of her project.
Home Bar with an Undermount Sink and Quartz Countertops Ideas

Large transitional single-wall dark wood floor and brown floor wet bar photo in Dallas with an undermount sink, shaker cabinets, gray cabinets, quartz countertops, black backsplash, marble backsplash and white countertops
1





